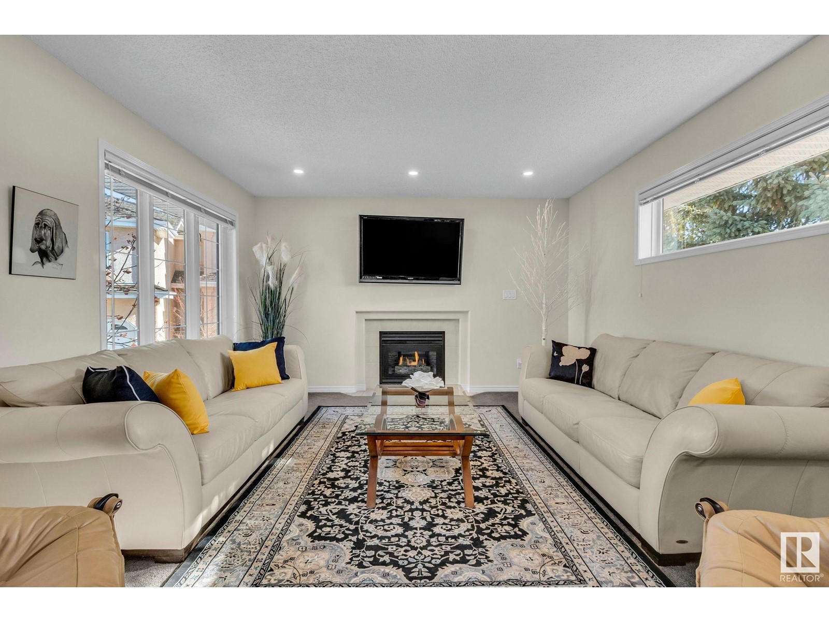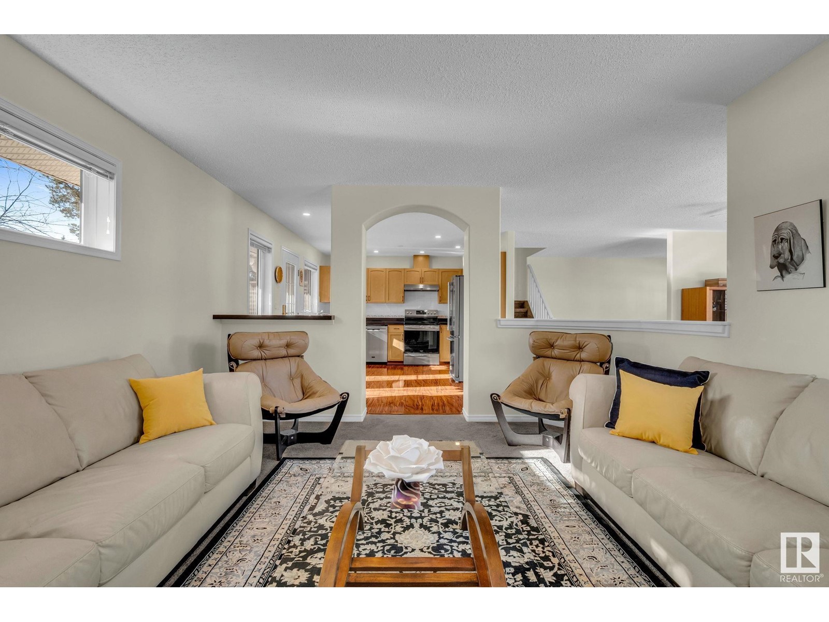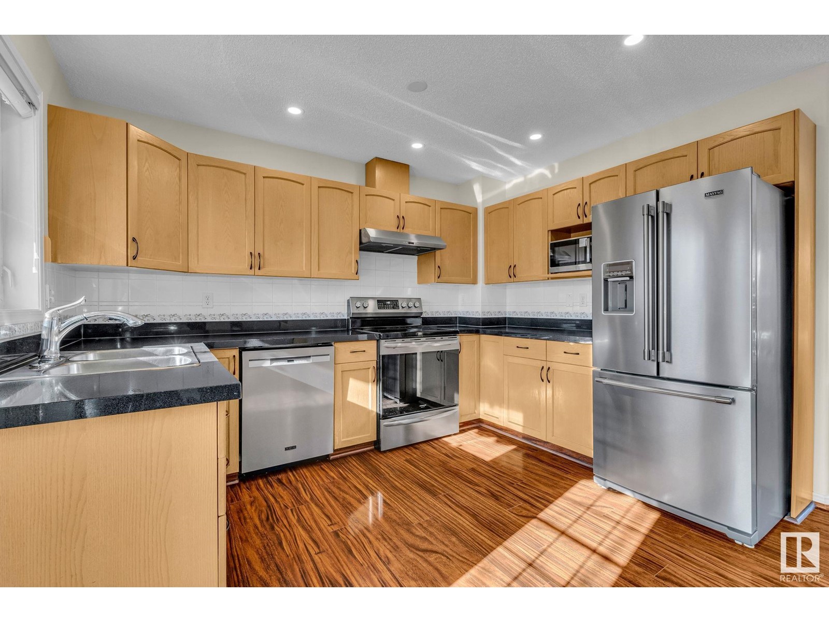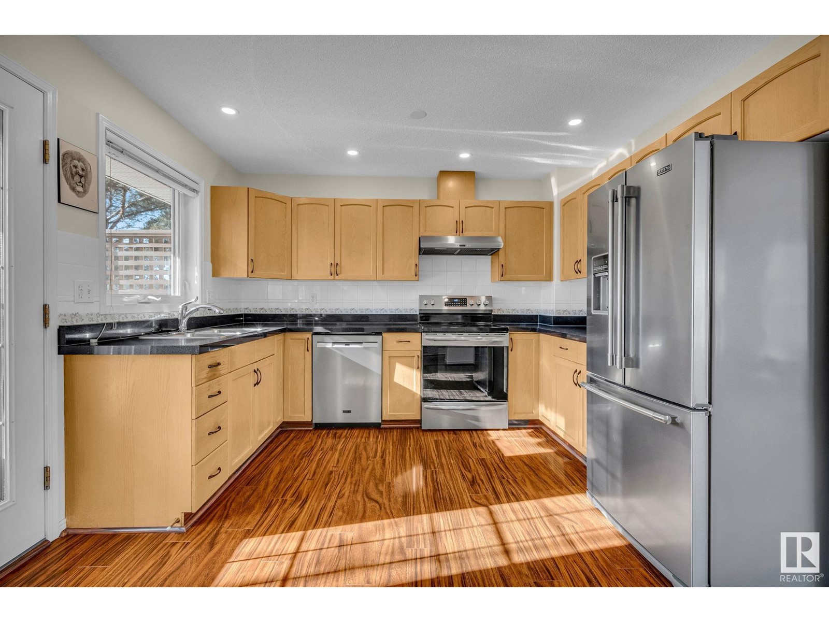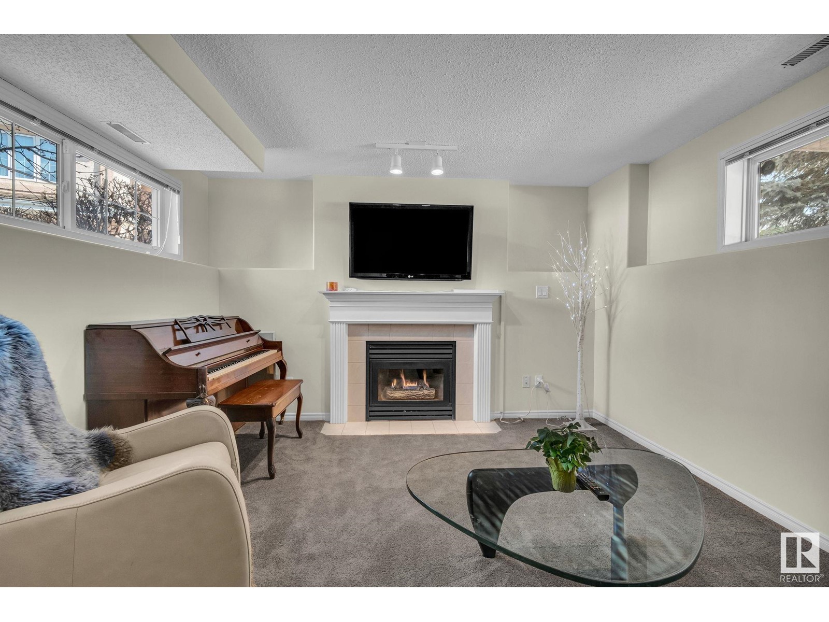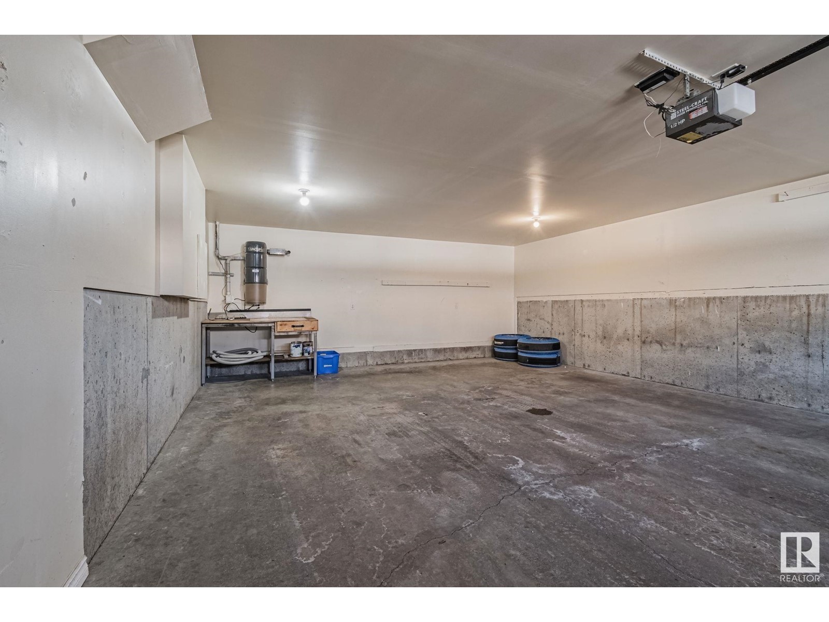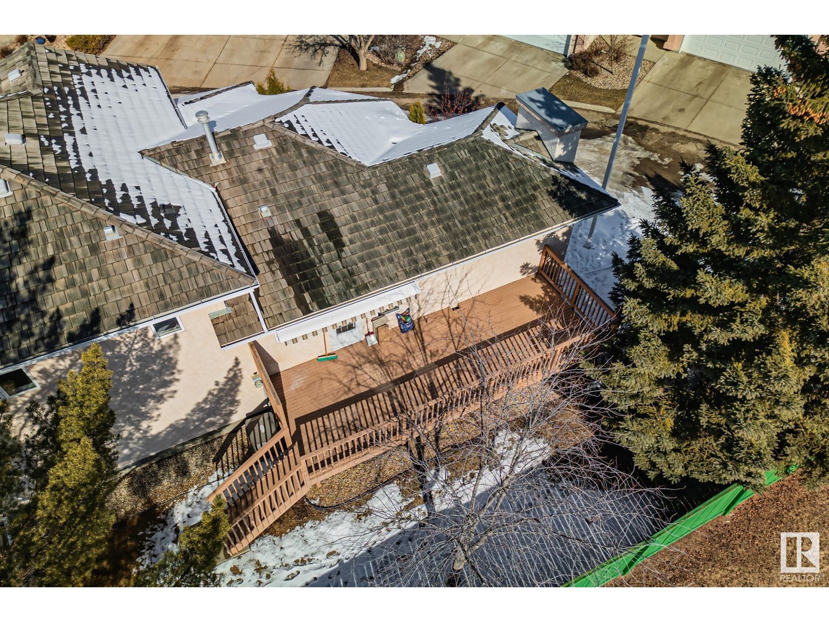#23 64 Blackburn Dr W Sw Edmonton, Alberta T6W 1C1
$410,000Maintenance, Exterior Maintenance, Insurance, Landscaping, Property Management, Other, See Remarks
$540 Monthly
Maintenance, Exterior Maintenance, Insurance, Landscaping, Property Management, Other, See Remarks
$540 MonthlyWelcome to the Ravines of Blackburn surrounded by walking trails and nature in the desirable neighbourhood of Blackburne. This impeccably maintained 3 level split END UNIT townhouse is bright and open with plenty of natural light. The main floor full of windows has a living room featuring a gas fireplace, dining area and open kitchen (newer counter tops and stainless steel appliances) leading to your extended deck with plenty of room for entertaining. On the upper level you will find the primary bedroom with a 5 piece en-suite including Jacuzzi and walk in closet, as well as a second bedroom and a separate updated 4 piece bathroom. The fully finished basement has one bedroom, 3 piece bath, living room with gas fireplace and laundry/utility room. With a double attached garage this property has it all and is a must see! Many notable upgrades throughout include newer carpets, hot water tank and furnace. Located close to schools, transportation and shopping in a desirable neighbourhood. (id:61585)
Property Details
| MLS® Number | E4427747 |
| Property Type | Single Family |
| Neigbourhood | Blackburne |
| Amenities Near By | Airport, Playground, Public Transit, Schools, Shopping |
| Features | Cul-de-sac |
| Structure | Deck |
Building
| Bathroom Total | 3 |
| Bedrooms Total | 3 |
| Appliances | Dishwasher, Dryer, Hood Fan, Microwave, Refrigerator, Stove, Washer, Window Coverings |
| Basement Development | Finished |
| Basement Type | Full (finished) |
| Constructed Date | 1997 |
| Construction Style Attachment | Attached |
| Cooling Type | Central Air Conditioning |
| Fireplace Fuel | Gas |
| Fireplace Present | Yes |
| Fireplace Type | Unknown |
| Heating Type | Forced Air |
| Size Interior | 1,311 Ft2 |
| Type | Row / Townhouse |
Parking
| Attached Garage |
Land
| Acreage | No |
| Land Amenities | Airport, Playground, Public Transit, Schools, Shopping |
| Size Irregular | 458.12 |
| Size Total | 458.12 M2 |
| Size Total Text | 458.12 M2 |
Rooms
| Level | Type | Length | Width | Dimensions |
|---|---|---|---|---|
| Basement | Laundry Room | 2.78 m | 3.33 m | 2.78 m x 3.33 m |
| Lower Level | Family Room | 4.27 m | 3.59 m | 4.27 m x 3.59 m |
| Lower Level | Bedroom 3 | 3.23 m | 4.09 m | 3.23 m x 4.09 m |
| Main Level | Living Room | 4.57 m | 3.94 m | 4.57 m x 3.94 m |
| Main Level | Dining Room | 4.87 m | 4.27 m | 4.87 m x 4.27 m |
| Main Level | Kitchen | 4.45 m | 3.49 m | 4.45 m x 3.49 m |
| Upper Level | Primary Bedroom | 3.96 m | 3.78 m | 3.96 m x 3.78 m |
| Upper Level | Bedroom 2 | 3.31 m | 3.48 m | 3.31 m x 3.48 m |
Contact Us
Contact us for more information

Yolanda Gysbers
Associate
yolandagysbers.com/
www.facebook.com/people/Yolanda-Gysbers-Real-Estate-Exp-Realty/100083361491212/
youtube.com/@yolandagysbers
130-14101 West Block
Edmonton, Alberta T5N 1L5
(780) 705-8785
www.rimrockrealestate.ca/
