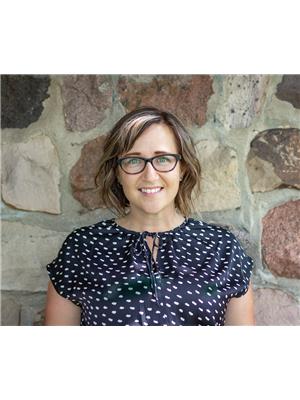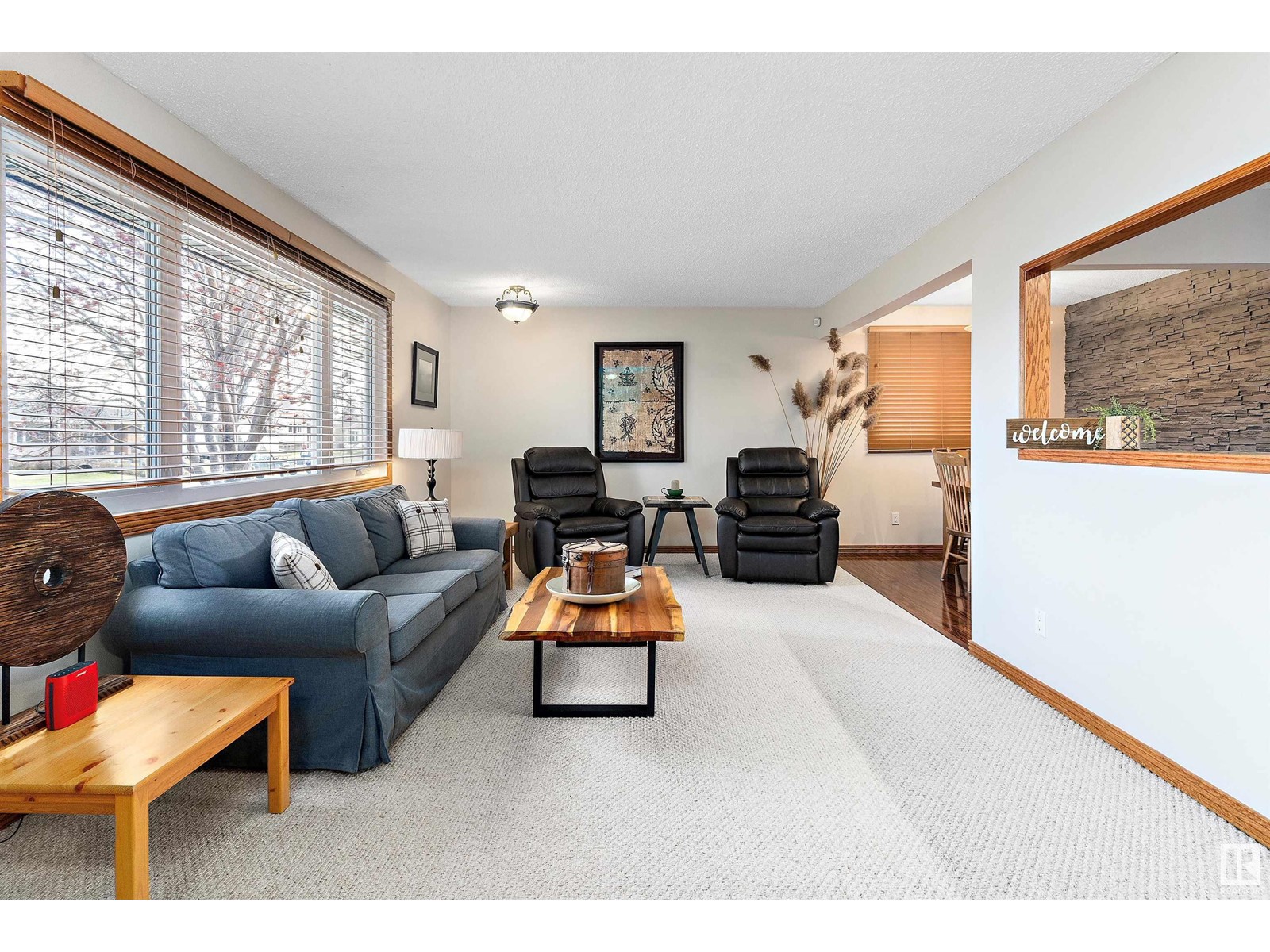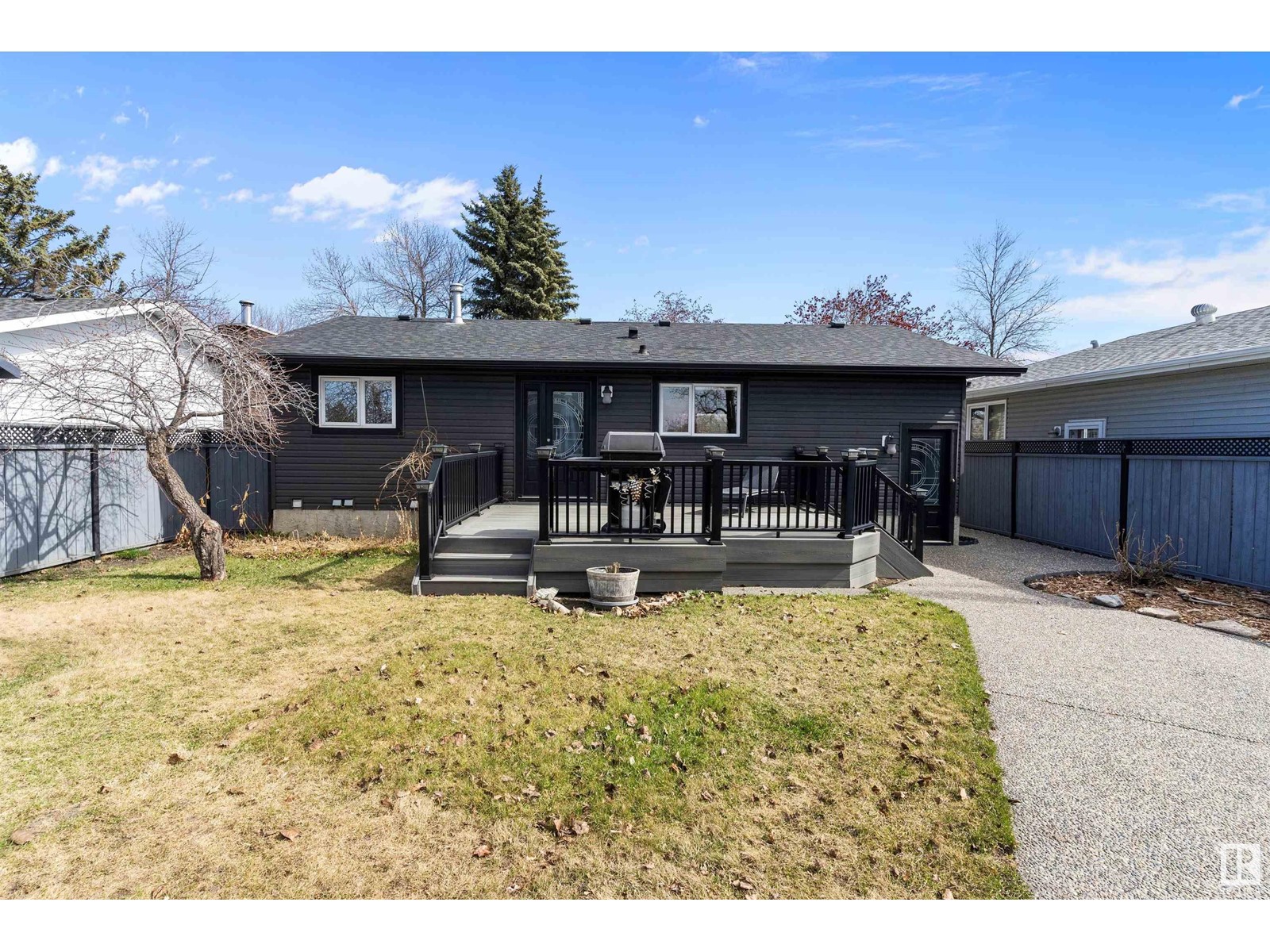23 Nootka Rd Leduc, Alberta T9E 4K2
$469,900
Perfectly UPGRADED Home in a Prime Location! This beautifully renovated bungalow with a fully developed basement offers 1207 sq. ft. of exceptional living space. There are extensive renovations inside and out including updated roof, vents, chimney, soffits, fascia, eavestroughs with gutter guards, siding, and natural stone veneer front, freshly insulated attic, new windows and doors, stunning composite deck & black exposed aggregate patio. There is a heated garage with double insulated doors, plus RV parking! Interior Highlights include quality craftsmanship with solid oak doors, cupboards, & trim, dream kitchen with granite countertops, newer appliances, & a cheerful dining area — ideal for entertaining! The main floor bedrooms are generously sized & share a large renovated bathroom complete with soaker tub! The finished, soundproofed basement finds a third bedroom, second bathroom & massive family room with dry bar. Enjoy the benefits of a mature neighbourhood with generous lot size! (id:61585)
Property Details
| MLS® Number | E4431923 |
| Property Type | Single Family |
| Neigbourhood | Corinthia Park |
| Amenities Near By | Airport |
| Features | See Remarks, Lane, No Animal Home, No Smoking Home |
| Parking Space Total | 3 |
Building
| Bathroom Total | 2 |
| Bedrooms Total | 3 |
| Amenities | Vinyl Windows |
| Appliances | Dishwasher, Dryer, Garage Door Opener Remote(s), Garage Door Opener, Microwave Range Hood Combo, Refrigerator, Stove, Washer, Window Coverings |
| Architectural Style | Bungalow |
| Basement Development | Finished |
| Basement Type | Full (finished) |
| Constructed Date | 1973 |
| Construction Style Attachment | Detached |
| Fireplace Fuel | Electric |
| Fireplace Present | Yes |
| Fireplace Type | None |
| Heating Type | Forced Air |
| Stories Total | 1 |
| Size Interior | 1,207 Ft2 |
| Type | House |
Parking
| Detached Garage |
Land
| Acreage | No |
| Fence Type | Fence |
| Land Amenities | Airport |
| Size Irregular | 557.42 |
| Size Total | 557.42 M2 |
| Size Total Text | 557.42 M2 |
Rooms
| Level | Type | Length | Width | Dimensions |
|---|---|---|---|---|
| Lower Level | Family Room | 7.9 m | 8.95 m | 7.9 m x 8.95 m |
| Lower Level | Bedroom 3 | 5.47 m | 2.7 m | 5.47 m x 2.7 m |
| Main Level | Living Room | 5.86 m | 3.64 m | 5.86 m x 3.64 m |
| Main Level | Dining Room | 2.82 m | 2.26 m | 2.82 m x 2.26 m |
| Main Level | Kitchen | 4.56 m | 2.93 m | 4.56 m x 2.93 m |
| Main Level | Primary Bedroom | 5.4 m | 3.56 m | 5.4 m x 3.56 m |
| Main Level | Bedroom 2 | 3.14 m | 4.04 m | 3.14 m x 4.04 m |
Contact Us
Contact us for more information

Mary-Jane Downie
Associate
(780) 986-6662
www.facebook.com/maryjanedownierealestate/
5919 50 St
Leduc, Alberta T9E 6S7
(780) 986-4711
(780) 986-6662













































