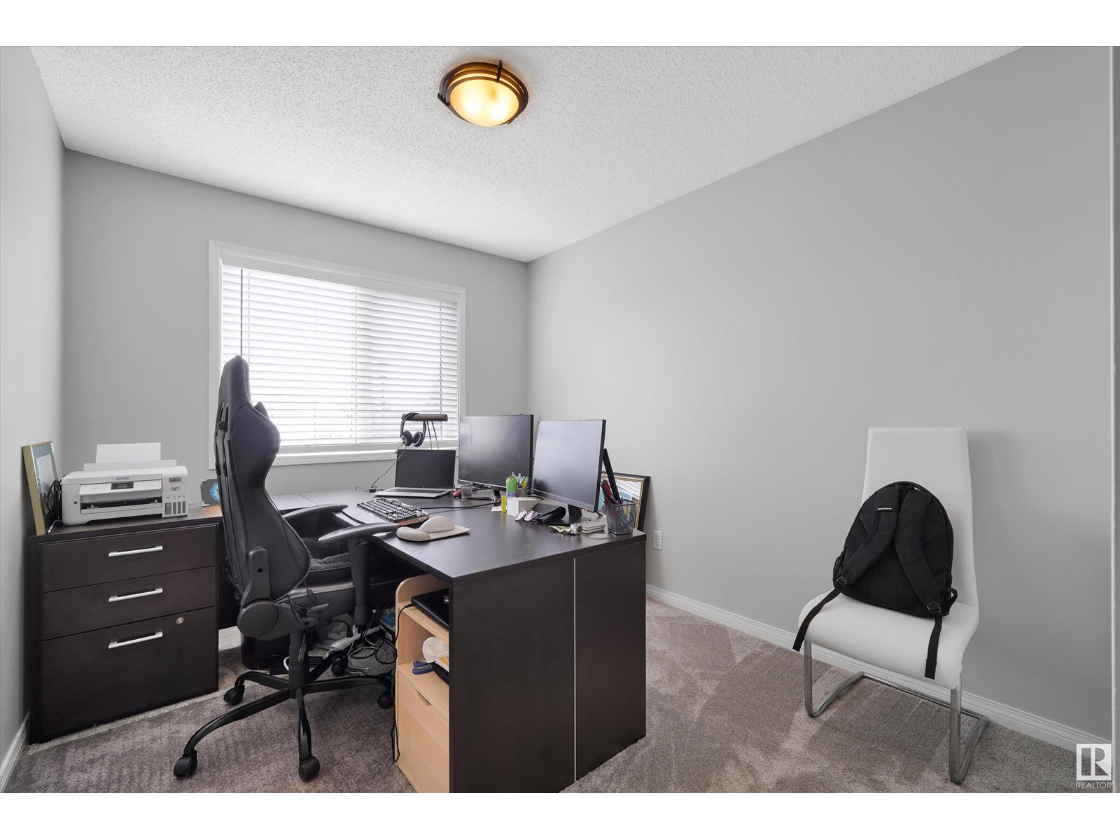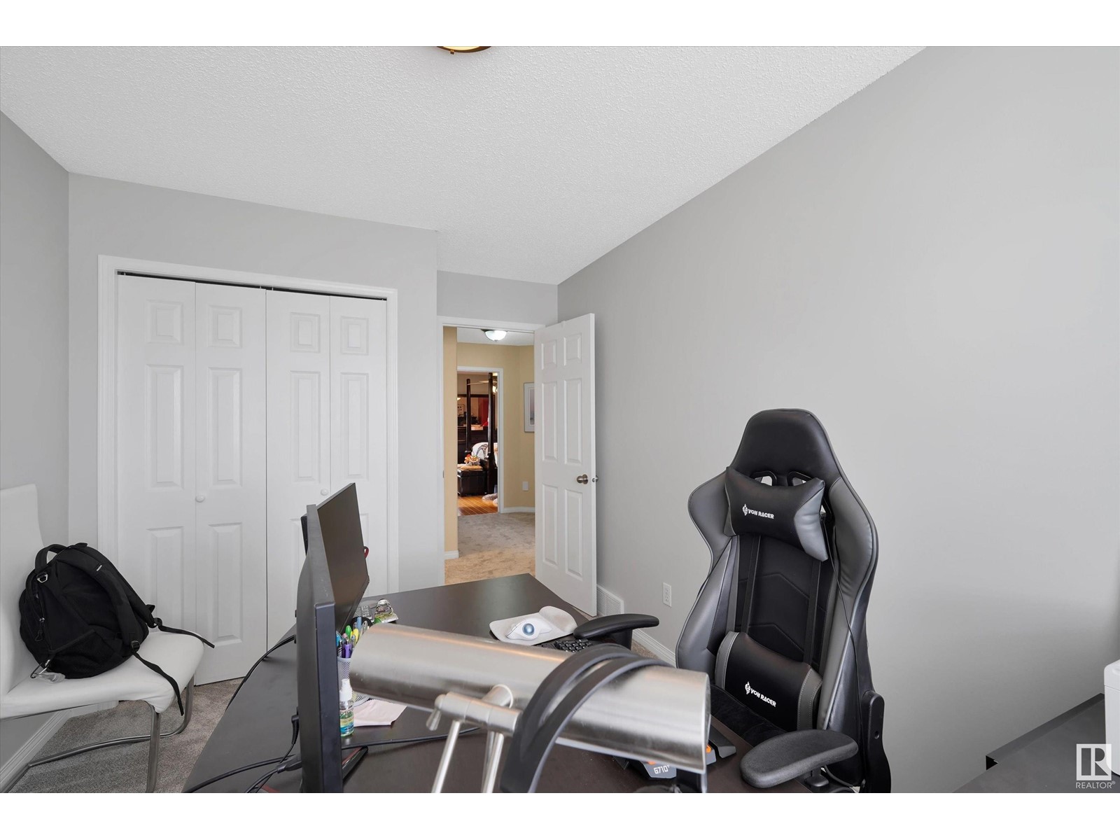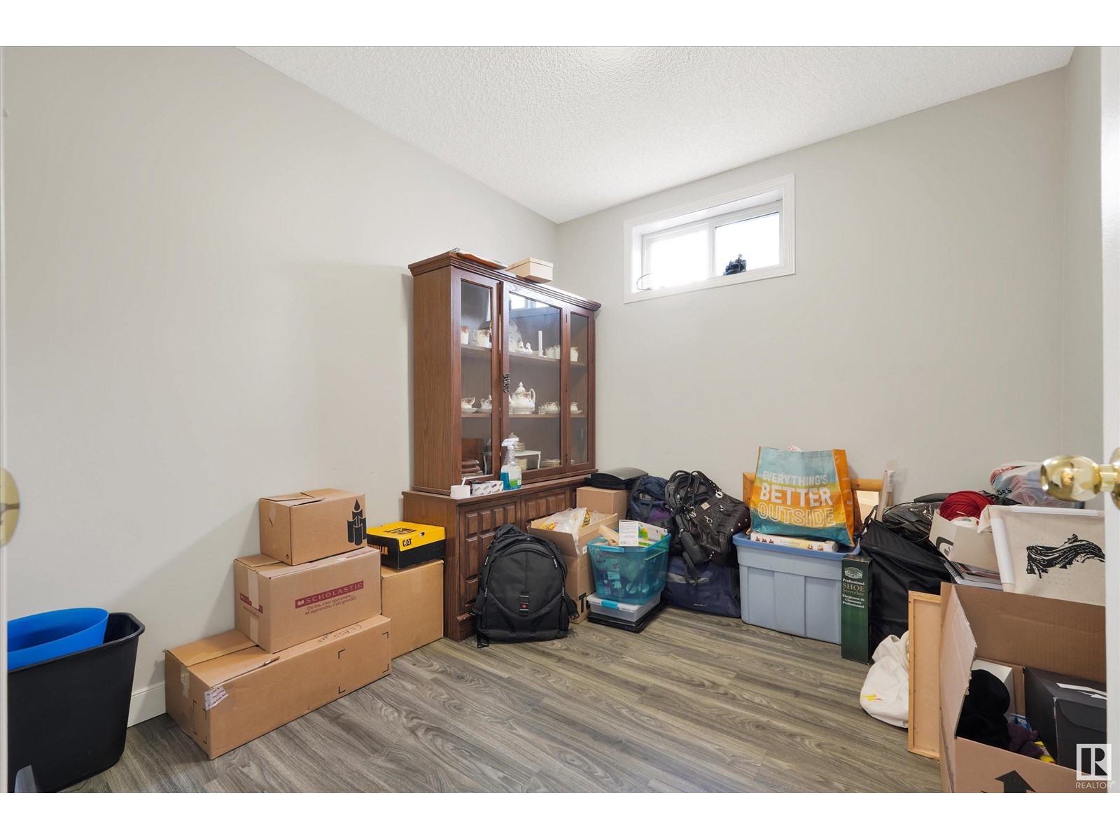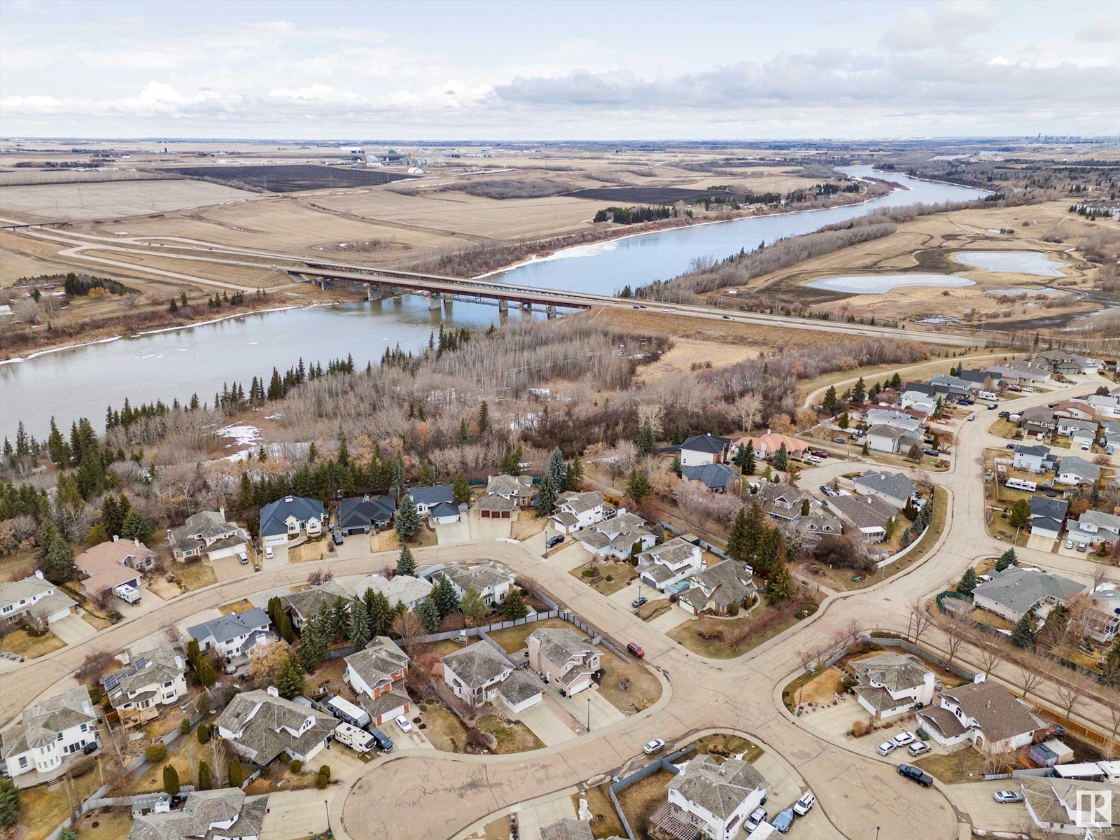23 River Gl Fort Saskatchewan, Alberta T8L 3X8
$649,700
Welcome to River Glen -a quiet sought after neighborhood! This beautifully renovated home sits on a spacious lot with RV space and loads of offstreet parking. Inside, enjoy vaulted ceilings, an airy open floorplan featuring laminate flooring and loads of windows for tons of natural light. The kitchen has been upgraded in 2023 with ample cabinetry, 2 tier island and big wall pantry for lots of storage. The family room, next to the kitchen, includes a gas fireplace creating a warm & inviting space. Enjoy outdoor living - patio doors open to a maintenance free deck overlooking large fenced yard-ideal for gatherings and relaxation. Upper level comfort: 2 generously sized bedrooms and a large primary suite with renovated ensuite featuring a luxurious jacuzzi tub. Fully finished basement offers additional living space with a rec room, 2 more bedrooms and 4th bathroom. A perfect blend of comfort and convenience! Appliances, carpets, paint, lighting new in 2024.Furnace & hot tank in 2018.Bathrooms reno'd in 2019. (id:61585)
Property Details
| MLS® Number | E4429951 |
| Property Type | Single Family |
| Neigbourhood | River Glen |
| Amenities Near By | Playground, Public Transit, Shopping |
| Features | Cul-de-sac, Corner Site |
| Structure | Deck |
Building
| Bathroom Total | 4 |
| Bedrooms Total | 5 |
| Appliances | Dishwasher, Dryer, Garage Door Opener Remote(s), Garage Door Opener, Microwave Range Hood Combo, Refrigerator, Central Vacuum, Washer, Window Coverings |
| Basement Development | Finished |
| Basement Type | Full (finished) |
| Ceiling Type | Vaulted |
| Constructed Date | 1994 |
| Construction Style Attachment | Detached |
| Cooling Type | Central Air Conditioning |
| Fireplace Fuel | Gas |
| Fireplace Present | Yes |
| Fireplace Type | Unknown |
| Half Bath Total | 1 |
| Heating Type | Forced Air |
| Stories Total | 2 |
| Size Interior | 1,969 Ft2 |
| Type | House |
Parking
| Attached Garage | |
| R V |
Land
| Acreage | No |
| Fence Type | Fence |
| Land Amenities | Playground, Public Transit, Shopping |
| Size Irregular | 755.02 |
| Size Total | 755.02 M2 |
| Size Total Text | 755.02 M2 |
Rooms
| Level | Type | Length | Width | Dimensions |
|---|---|---|---|---|
| Basement | Bedroom 4 | 2.62 m | 2.81 m | 2.62 m x 2.81 m |
| Basement | Bedroom 5 | 4.41 m | 3.55 m | 4.41 m x 3.55 m |
| Basement | Recreation Room | 8.32 m | 6.45 m | 8.32 m x 6.45 m |
| Basement | Laundry Room | 3.45 m | 1.77 m | 3.45 m x 1.77 m |
| Main Level | Living Room | 4.35 m | 3.68 m | 4.35 m x 3.68 m |
| Main Level | Dining Room | 2.43 m | 4.82 m | 2.43 m x 4.82 m |
| Main Level | Kitchen | 4.23 m | 4.21 m | 4.23 m x 4.21 m |
| Main Level | Family Room | 4.34 m | 6.58 m | 4.34 m x 6.58 m |
| Main Level | Mud Room | 2.04 m | 3.01 m | 2.04 m x 3.01 m |
| Upper Level | Primary Bedroom | 5.16 m | 3.69 m | 5.16 m x 3.69 m |
| Upper Level | Bedroom 2 | 4.17 m | 2.96 m | 4.17 m x 2.96 m |
| Upper Level | Bedroom 3 | 4.07 m | 2.76 m | 4.07 m x 2.76 m |
Contact Us
Contact us for more information
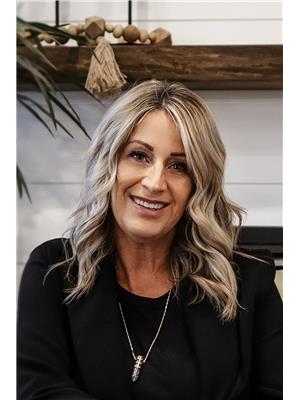
Dyanna L. Retzlaff
Associate
(780) 998-7400
www.homestodyfor.com/
www.facebook.com/homestodyfor/
www.instagram.com/homestodyfor
317-10451 99 Ave
Fort Saskatchewan, Alberta T8L 0V6
(780) 998-7801
(780) 431-5624






























