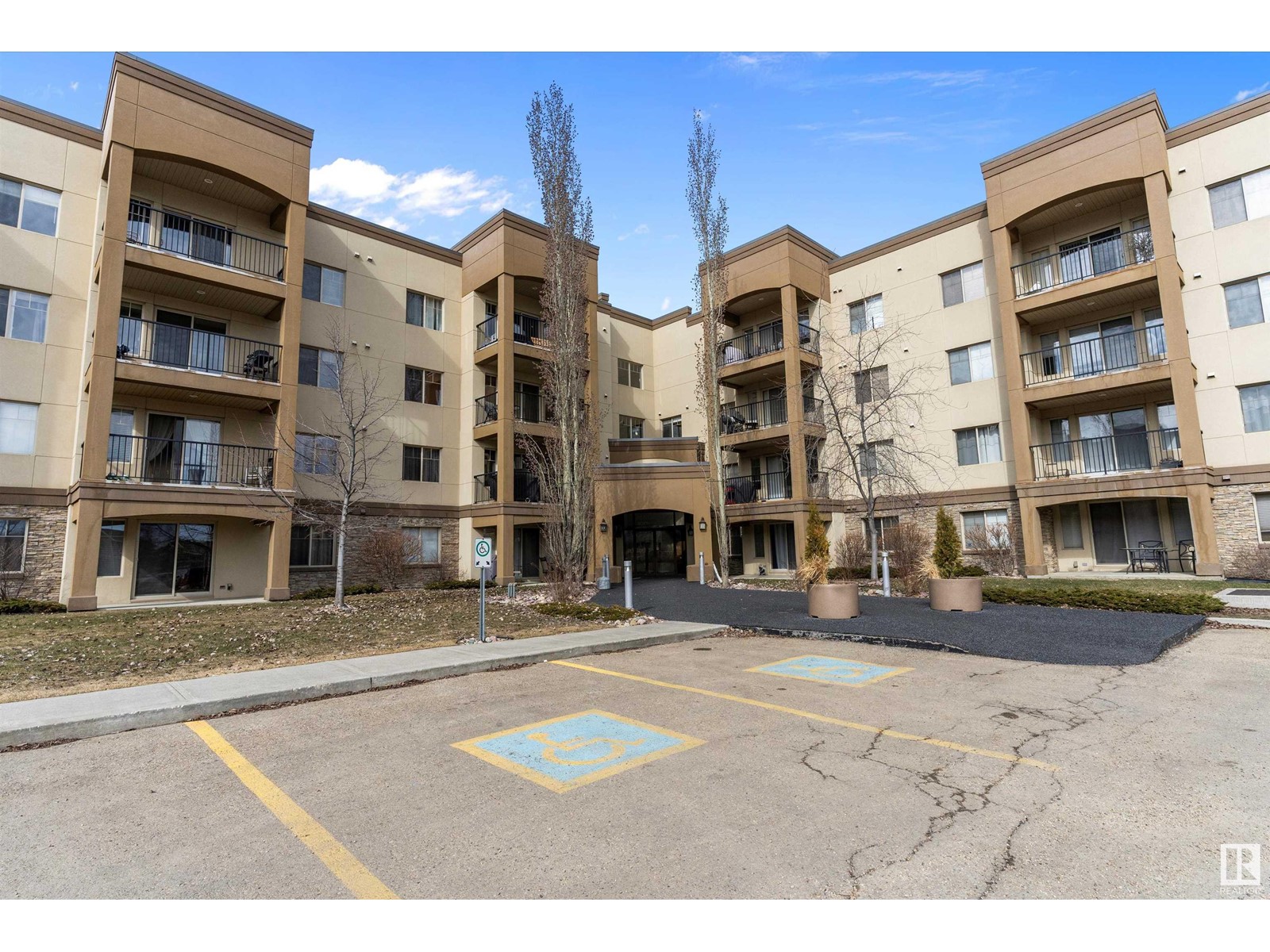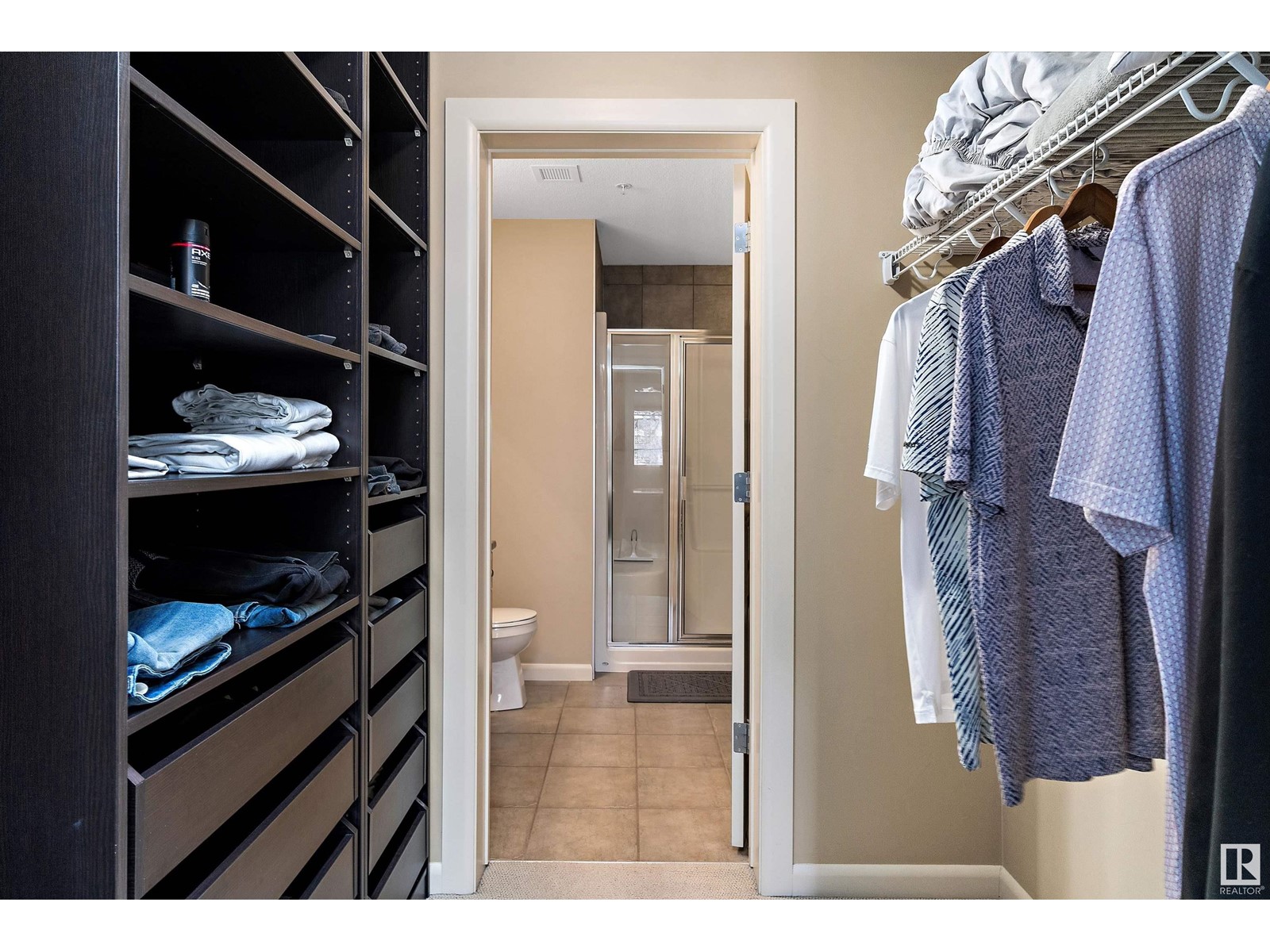#230 400 Palisades Wy Sherwood Park, Alberta T8H 0H4
$304,900Maintenance, Exterior Maintenance, Heat, Insurance, Landscaping, Other, See Remarks, Property Management, Water
$700.23 Monthly
Maintenance, Exterior Maintenance, Heat, Insurance, Landscaping, Other, See Remarks, Property Management, Water
$700.23 MonthlyWelcome to Palisades of Sherwood Park, one of the area's most prestigious concrete buildings—offering enhanced safety and quiet living! This beautifully updated unit features brand-new laminate flooring throughout and an open-concept layout. The maple kitchen, with black appliances and a central island, overlooks a bright dining area and a welcoming great room - boasting patio doors to the covered deck! Additionally, you'll find two spacious bedrooms, including a primary suite with a walk-through closet and a 3-piece ensuite. Enjoy an underground parking stall, a variety of excellent amenities (social room/gym/car wash), air conditioning, and more. Don’t miss this incredible opportunity! (id:61585)
Property Details
| MLS® Number | E4428238 |
| Property Type | Single Family |
| Neigbourhood | Centennial Village |
| Amenities Near By | Park, Shopping |
| Features | No Animal Home, No Smoking Home |
| Parking Space Total | 1 |
| Structure | Deck |
Building
| Bathroom Total | 2 |
| Bedrooms Total | 2 |
| Appliances | Dishwasher, Dryer, Microwave, Refrigerator, Stove, Washer |
| Basement Type | None |
| Constructed Date | 2007 |
| Fire Protection | Smoke Detectors, Sprinkler System-fire |
| Heating Type | Heat Pump |
| Size Interior | 999 Ft2 |
| Type | Apartment |
Parking
| Heated Garage | |
| Parkade | |
| Underground |
Land
| Acreage | No |
| Land Amenities | Park, Shopping |
Rooms
| Level | Type | Length | Width | Dimensions |
|---|---|---|---|---|
| Main Level | Living Room | 4 m | 3.46 m | 4 m x 3.46 m |
| Main Level | Dining Room | 3.33 m | 2.67 m | 3.33 m x 2.67 m |
| Main Level | Kitchen | 3.55 m | 2.8 m | 3.55 m x 2.8 m |
| Main Level | Primary Bedroom | 4.31 m | 3.27 m | 4.31 m x 3.27 m |
| Main Level | Bedroom 2 | 3.75 m | 3.2 m | 3.75 m x 3.2 m |
| Main Level | Laundry Room | 2.31 m | 1.42 m | 2.31 m x 1.42 m |
Contact Us
Contact us for more information

Jeff J. Lorenz
Associate
www.lorenzteam.com/
twitter.com/Jeff_Lorenz
www.facebook.com/LorenzTeam/
www.linkedin.com/in/jefflorenz/
www.instagram.com/lorenz_jeff/
101-37 Athabascan Ave
Sherwood Park, Alberta T8A 4H3
(780) 464-7700
www.maxwelldevonshirerealty.com/












































