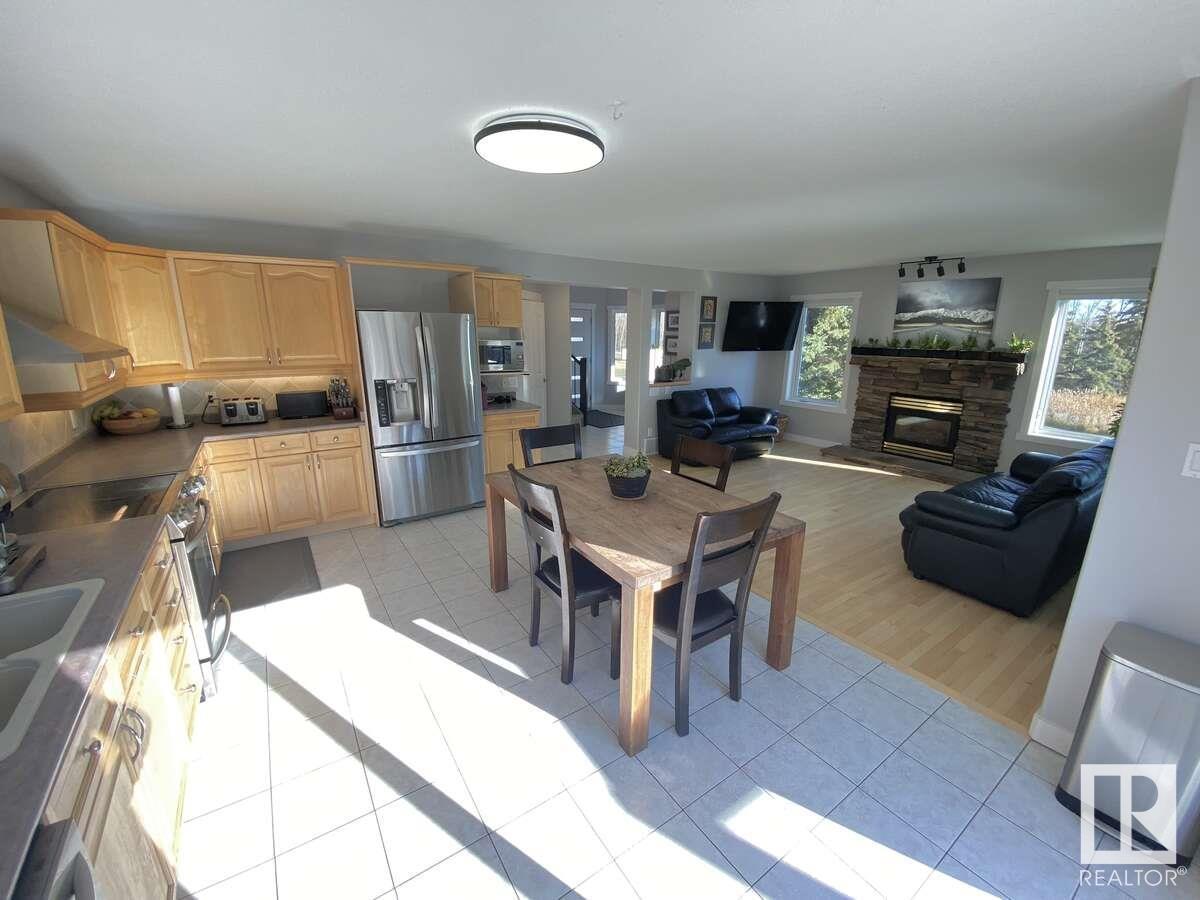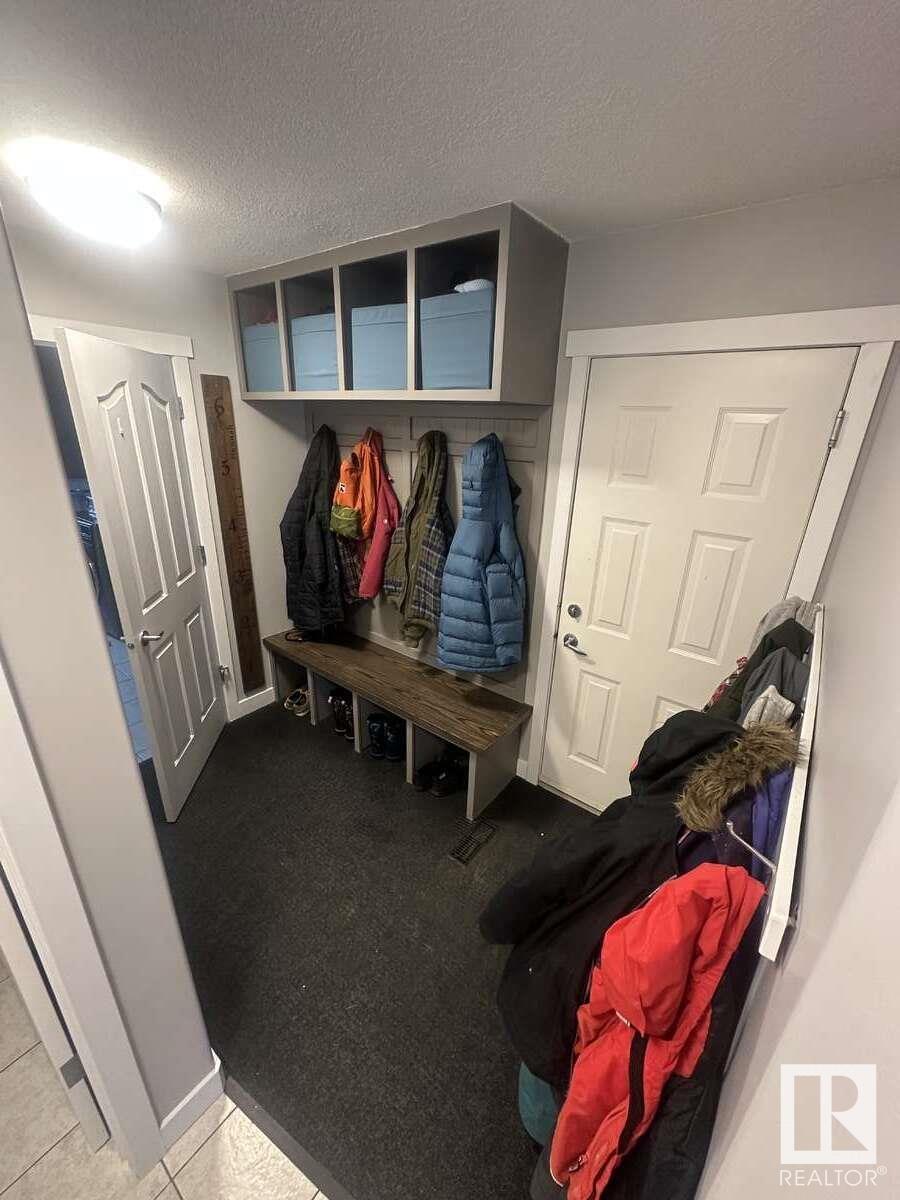23027 Township Road 514 Rural Strathcona County, Alberta T8B 1K9
$1,205,000
For more information, please click on View Listing on Realtor Website. Discover Your Private Paradise Just Minutes from the City! Welcome to this stunning 8+ acre estate, perfectly nestled just 10 min south of Sherwood Park & a short 15-min drive from South Edmonton Common. This is more than just a property - it’s a lifestyle! Step into luxury with a spacious 3+ bedroom, 4-bathroom home, complete with a finished walkout basement. Perfect for family gatherings or entertaining friends, this home blends comfort and elegance with ease. Imagine having your own 15-foot deep private swimming pond, fully stocked and ready for summer fun! Dive off the custom-built platform, zoom down the slide, or relax by the water's edge - your personal oasis awaits. For nature lovers and outdoor enthusiasts, this property features a private wooded area with scenic walking paths and exhilarating mountain bike trails. Experience it all! (id:61585)
Property Details
| MLS® Number | E4433168 |
| Property Type | Single Family |
| Amenities Near By | Airport, Golf Course, Schools |
| Community Features | Fishing |
| Features | Private Setting, Treed, Rolling, Closet Organizers |
| Parking Space Total | 20 |
| Structure | Deck, Fire Pit |
| Water Front Type | Waterfront On Pond |
Building
| Bathroom Total | 4 |
| Bedrooms Total | 4 |
| Appliances | Dishwasher, Dryer, Humidifier, Microwave, Refrigerator, Storage Shed, Stove, Washer, Window Coverings |
| Basement Development | Finished |
| Basement Type | Full (finished) |
| Constructed Date | 1999 |
| Construction Style Attachment | Detached |
| Cooling Type | Central Air Conditioning |
| Fireplace Fuel | Gas |
| Fireplace Present | Yes |
| Fireplace Type | Insert |
| Half Bath Total | 2 |
| Heating Type | Forced Air |
| Stories Total | 2 |
| Size Interior | 1,755 Ft2 |
| Type | House |
Parking
| Indoor | |
| Heated Garage | |
| Parking Pad |
Land
| Acreage | Yes |
| Fronts On | Waterfront |
| Land Amenities | Airport, Golf Course, Schools |
| Size Irregular | 8.09 |
| Size Total | 8.09 Ac |
| Size Total Text | 8.09 Ac |
| Surface Water | Ponds |
Rooms
| Level | Type | Length | Width | Dimensions |
|---|---|---|---|---|
| Basement | Family Room | 7.67 m | 6.94 m | 7.67 m x 6.94 m |
| Basement | Bedroom 4 | 2.8 m | 3.95 m | 2.8 m x 3.95 m |
| Main Level | Living Room | 4.15 m | 4.91 m | 4.15 m x 4.91 m |
| Main Level | Kitchen | 3.52 m | 5.53 m | 3.52 m x 5.53 m |
| Main Level | Laundry Room | 3.54 m | 3.14 m | 3.54 m x 3.14 m |
| Upper Level | Primary Bedroom | 4.53 m | 3.88 m | 4.53 m x 3.88 m |
| Upper Level | Bedroom 2 | 4.02 m | 3.14 m | 4.02 m x 3.14 m |
| Upper Level | Bedroom 3 | 3.6 m | 3.28 m | 3.6 m x 3.28 m |
Contact Us
Contact us for more information
Darya M. Pfund
Broker
700-1816 Crowchild Trail Nw
Calgary, Alberta T2M 3Y7
(888) 323-1998



































