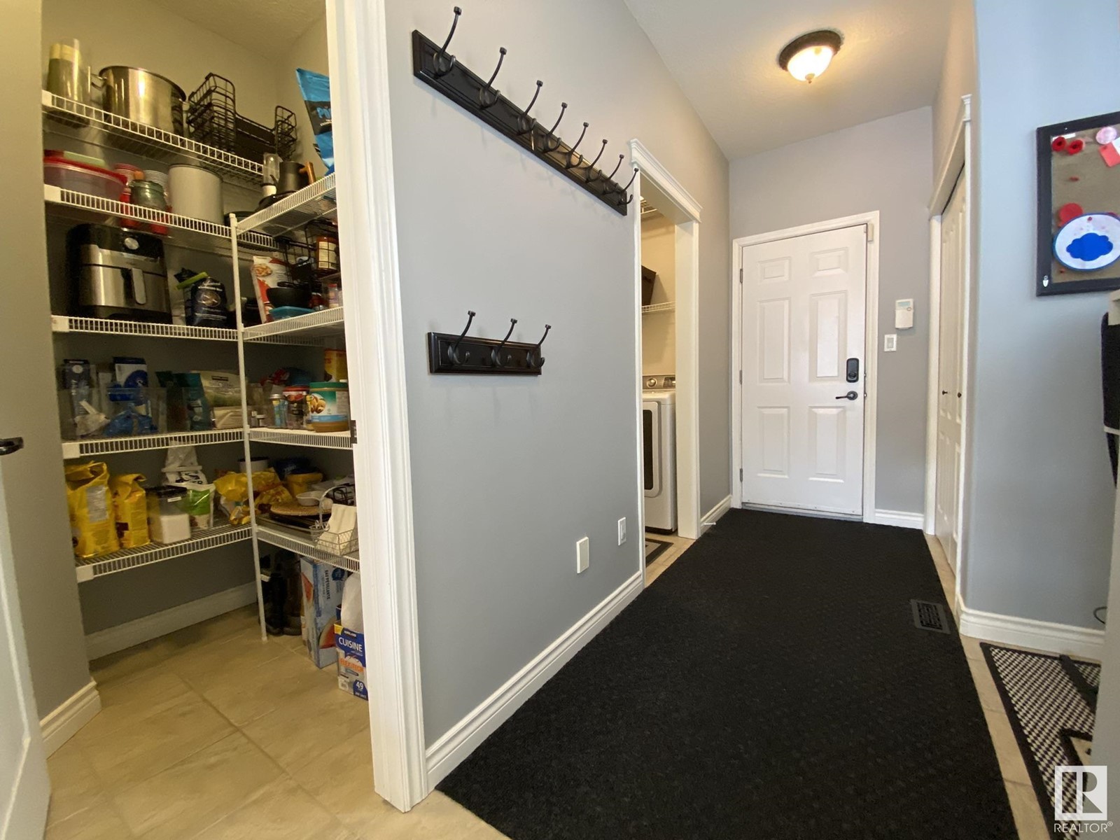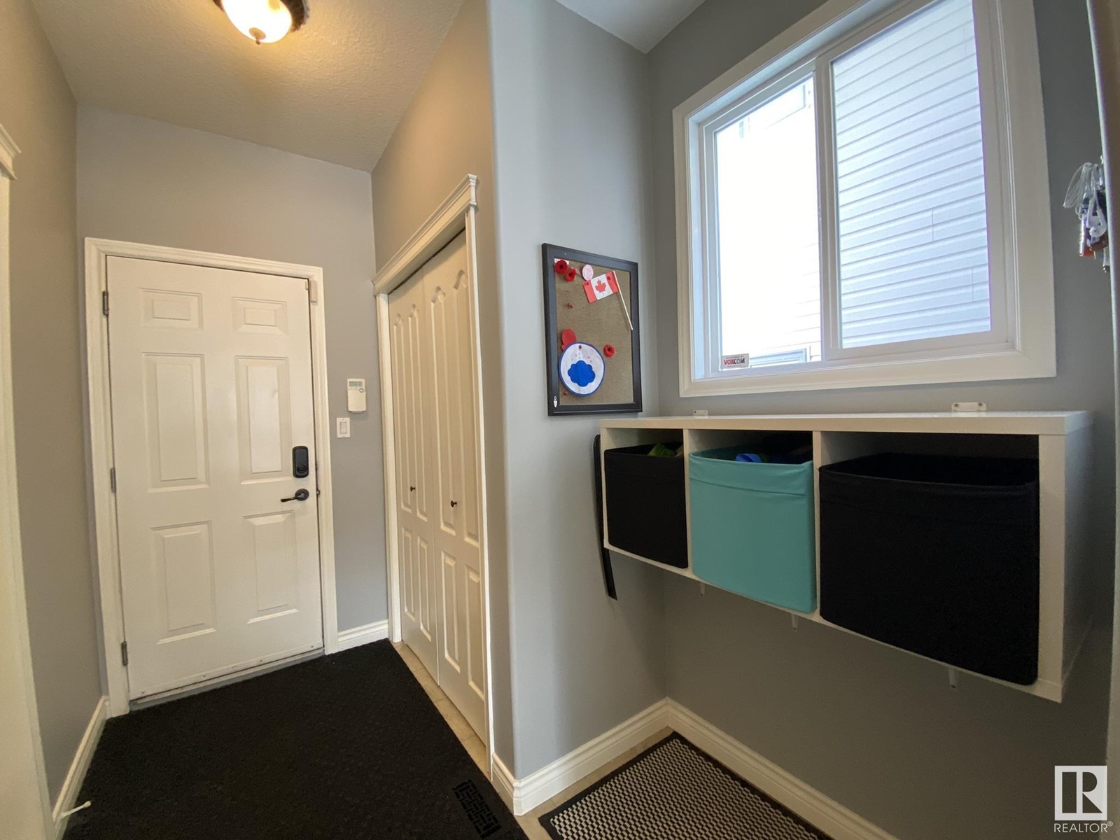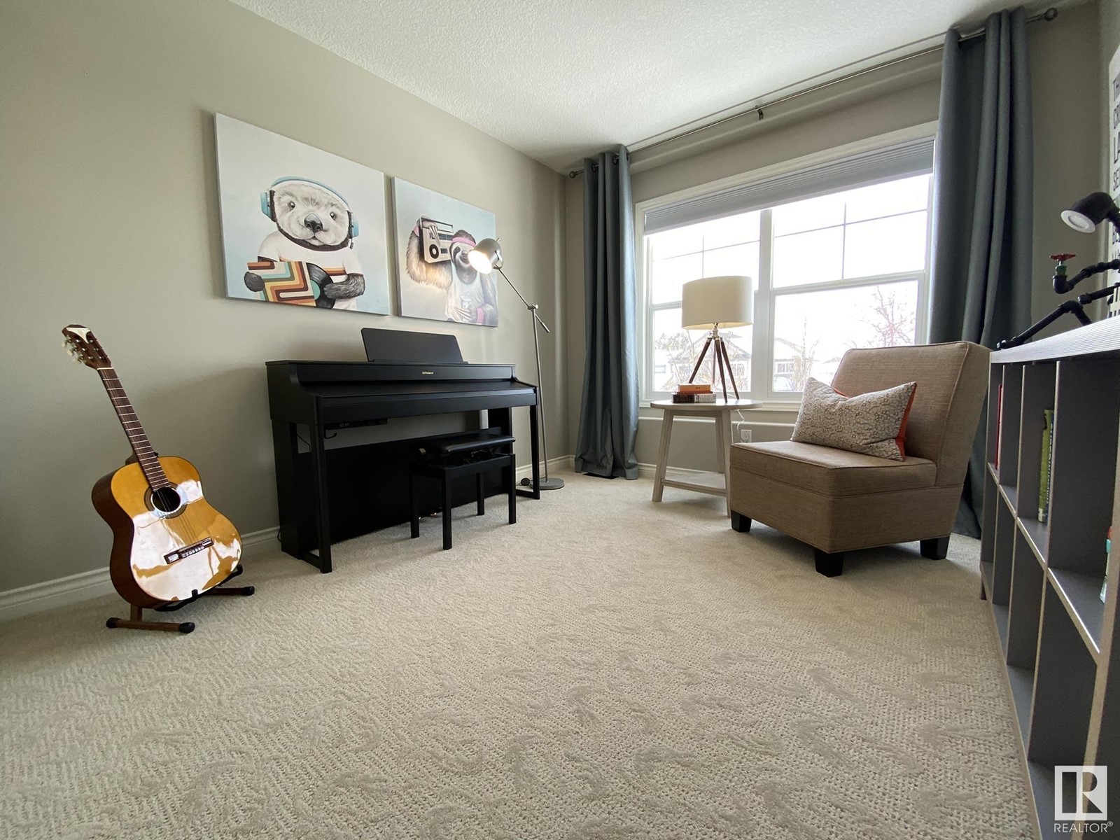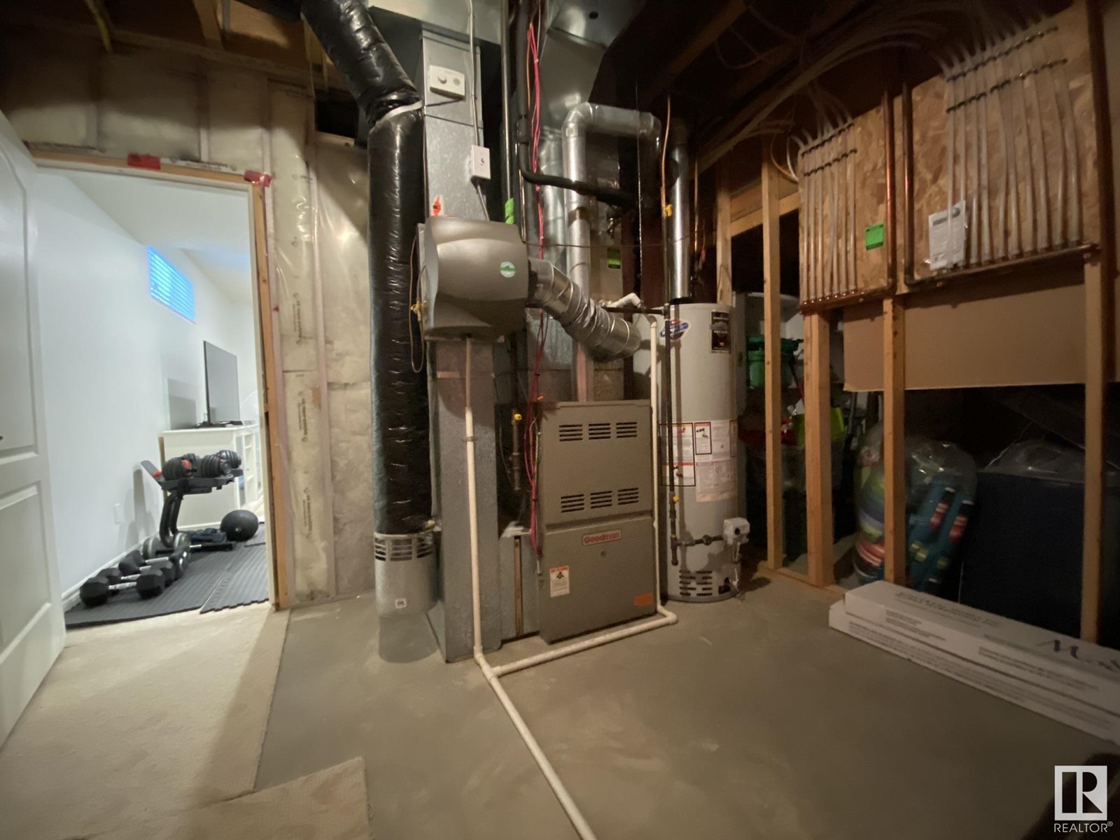2317 Rutherford Wy Sw Edmonton, Alberta T6W 1P4
$675,000
Just a 5min WALK to the K-9 JOHNNY B. School. Welcome to this Super Clean Executive F/F 2Storey, A/C4Bdrms, 4Bath, Double 22x19 Att. Garage w/well over 3200Sq.Ft of Living Space in RUTHERFORD. The lg front entrance has a 17ft Ceiling w/an Ofc/Den & 2pc powder room. The bright living room has WALNUT HARDWOOD, a Gas Fireplace, & a lg window overlooking the backyard. The Updated Kitchen has QUARTZ Counter Tops, Cupboards to the ceiling, 7-S/S Appliances which includes a 6-BURNER STOVE TOP, DOUBLE OVENS, NEW DISHWASHER, FRIDGE/BOTTOM FREEZER, & a Separate WALK-IN PANTRY along w/an oversized Dining Room for 8+Guests. There is also a main floor Laundry Room w/a large Soaker Sink. The Upper Floor has 3 Bdrms, 4pc Bath. The Oversized Primary Bdrm has a WALK-IN CLOSET, a Full 6pc ENSUITE with DOUBLE SINKS, SEPARATE SHOWER & 6ft JACUZZI TUB. The F/F Basement has a Family Room, 4th Bdrm, 3pc Bath & plenty of storage. The private backyard has a Composite Deck, Pergola & Shed. (id:61585)
Property Details
| MLS® Number | E4428944 |
| Property Type | Single Family |
| Neigbourhood | Rutherford (Edmonton) |
| Amenities Near By | Airport, Golf Course, Playground, Public Transit, Schools, Shopping, Ski Hill |
| Community Features | Public Swimming Pool |
| Features | Private Setting, Treed, Flat Site, Park/reserve, Closet Organizers, Exterior Walls- 2x6", No Smoking Home |
| Parking Space Total | 6 |
| Structure | Deck, Porch, Patio(s) |
Building
| Bathroom Total | 4 |
| Bedrooms Total | 4 |
| Amenities | Ceiling - 9ft, Vinyl Windows |
| Appliances | Dishwasher, Dryer, Fan, Garage Door Opener Remote(s), Garage Door Opener, Hood Fan, Refrigerator, Storage Shed, Stove, Washer |
| Basement Development | Finished |
| Basement Type | Full (finished) |
| Ceiling Type | Vaulted |
| Constructed Date | 2004 |
| Construction Style Attachment | Detached |
| Cooling Type | Central Air Conditioning |
| Fire Protection | Smoke Detectors |
| Fireplace Fuel | Electric |
| Fireplace Present | Yes |
| Fireplace Type | Heatillator |
| Half Bath Total | 1 |
| Heating Type | Forced Air |
| Stories Total | 2 |
| Size Interior | 2,303 Ft2 |
| Type | House |
Parking
| Attached Garage | |
| Oversize |
Land
| Acreage | No |
| Fence Type | Fence |
| Land Amenities | Airport, Golf Course, Playground, Public Transit, Schools, Shopping, Ski Hill |
| Size Irregular | 468.14 |
| Size Total | 468.14 M2 |
| Size Total Text | 468.14 M2 |
Rooms
| Level | Type | Length | Width | Dimensions |
|---|---|---|---|---|
| Basement | Family Room | 5.52 m | 5.35 m | 5.52 m x 5.35 m |
| Basement | Bedroom 4 | 3.81 m | 3.3 m | 3.81 m x 3.3 m |
| Basement | Utility Room | 3.45 m | 1.61 m | 3.45 m x 1.61 m |
| Basement | Storage | 3.43 m | 2.32 m | 3.43 m x 2.32 m |
| Main Level | Living Room | 5.57 m | 4.93 m | 5.57 m x 4.93 m |
| Main Level | Dining Room | 4.94 m | 2.85 m | 4.94 m x 2.85 m |
| Main Level | Kitchen | 5.15 m | 3.94 m | 5.15 m x 3.94 m |
| Main Level | Den | 3.02 m | 2.72 m | 3.02 m x 2.72 m |
| Main Level | Pantry | 1.51 m | 1.24 m | 1.51 m x 1.24 m |
| Main Level | Laundry Room | 2.37 m | 1.63 m | 2.37 m x 1.63 m |
| Upper Level | Primary Bedroom | 5.52 m | 3.95 m | 5.52 m x 3.95 m |
| Upper Level | Bedroom 2 | 4.2 m | 3.86 m | 4.2 m x 3.86 m |
| Upper Level | Bedroom 3 | 3.29 m | 3.02 m | 3.29 m x 3.02 m |
Contact Us
Contact us for more information
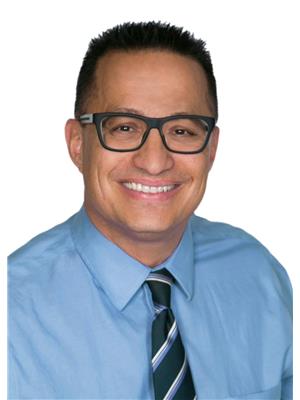
Barry D. Candelora
Associate
(780) 450-6670
www.barrycandelora.com/
www.facebook.com/barry.candelora
4107 99 St Nw
Edmonton, Alberta T6E 3N4
(780) 450-6300
(780) 450-6670





















