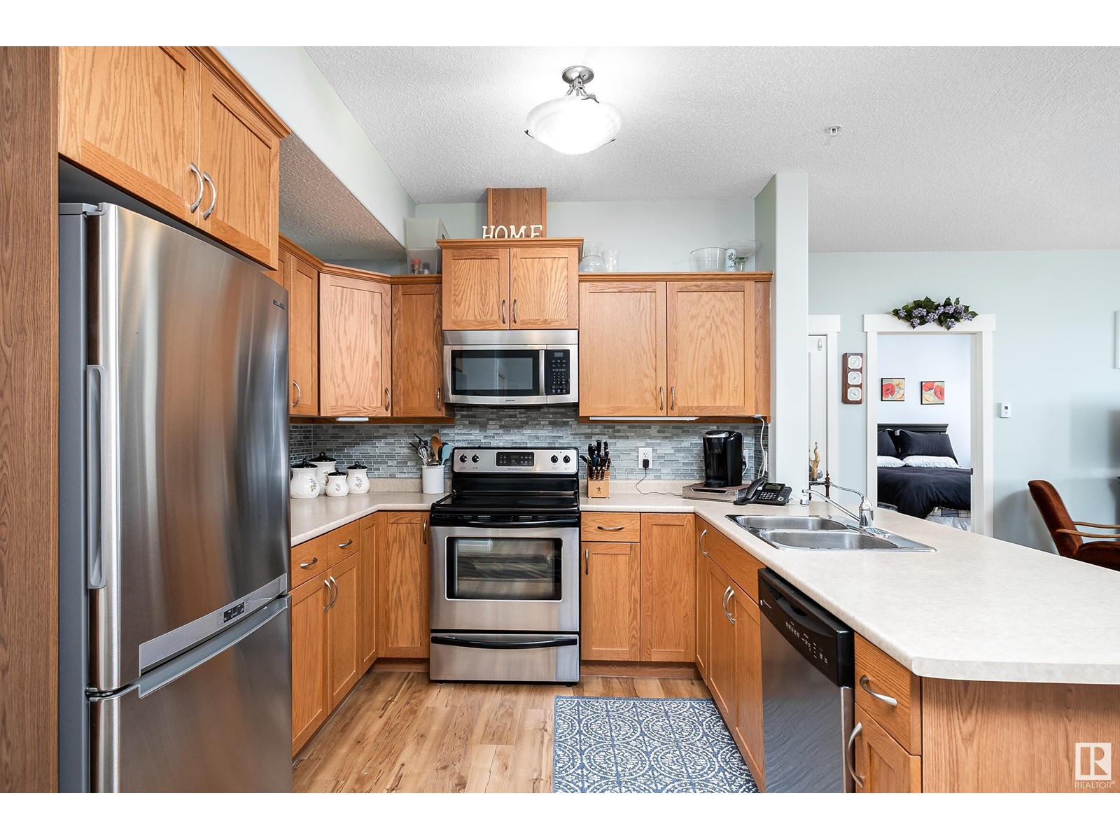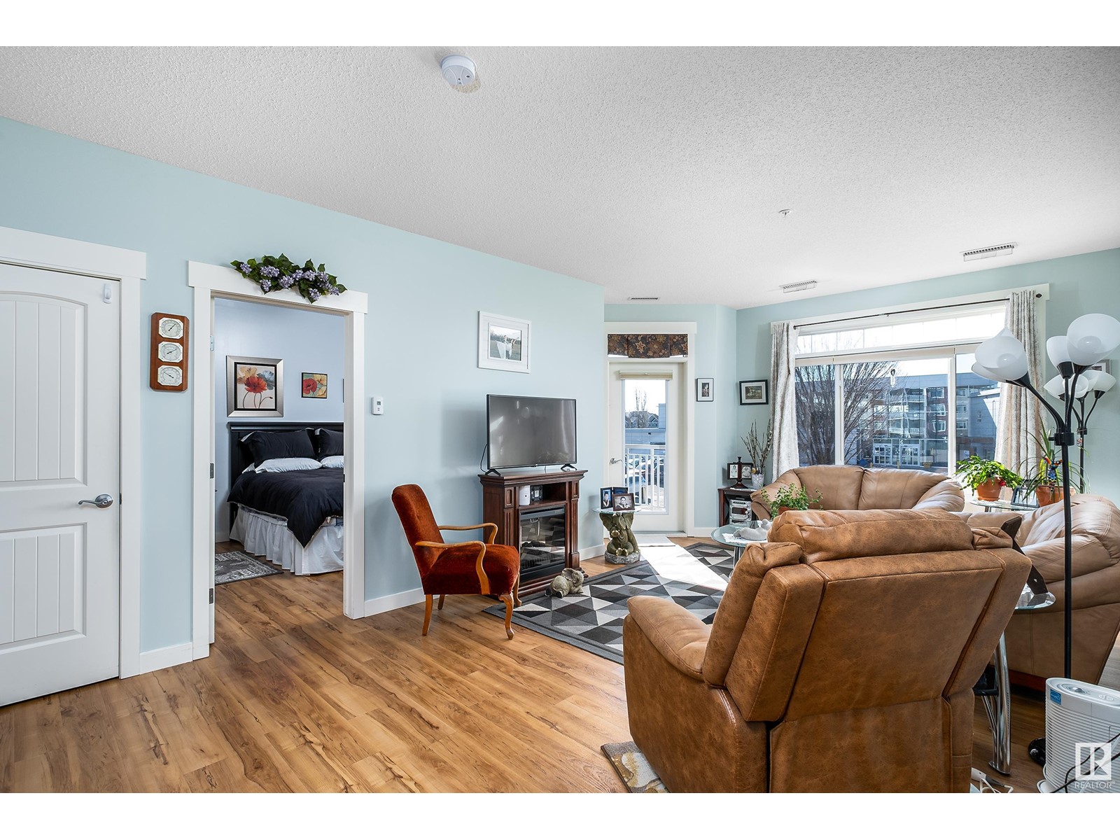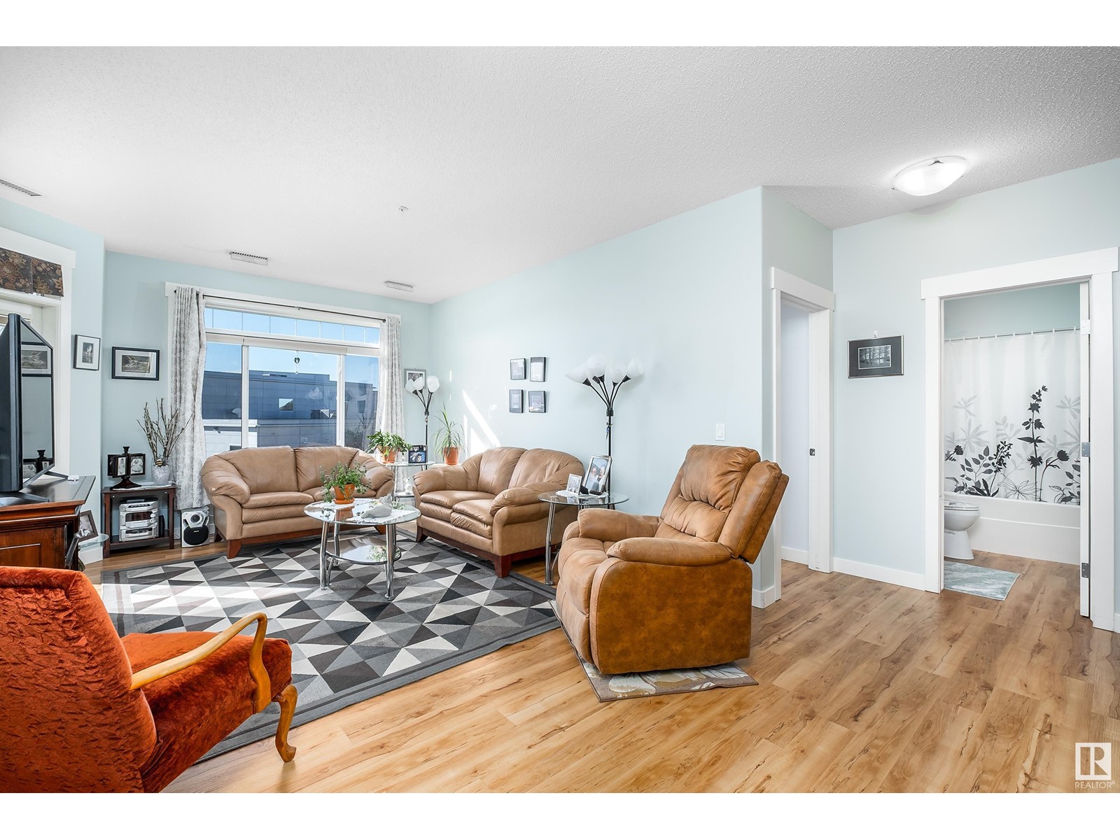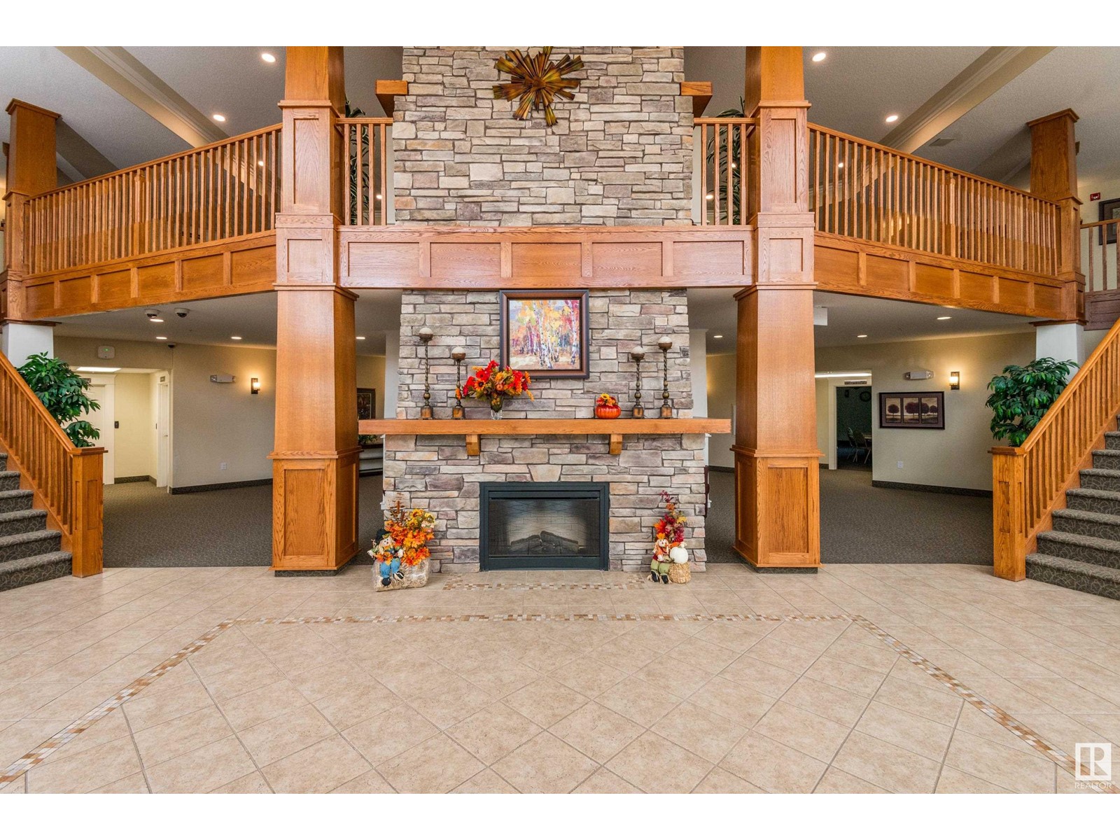#234 511 Queen St Spruce Grove, Alberta T7X 0G4
$319,900Maintenance, Caretaker, Exterior Maintenance, Heat, Insurance, Common Area Maintenance, Landscaping, Other, See Remarks, Property Management, Water
$615.78 Monthly
Maintenance, Caretaker, Exterior Maintenance, Heat, Insurance, Common Area Maintenance, Landscaping, Other, See Remarks, Property Management, Water
$615.78 MonthlyLocated in the heart of the city awaits a spacious 2 bed - 2 bath condo in Spruce Groves PREMIER adult living community...Windsor Estates. This sought after floor plan feat. over 1,000sqft of open concept living w/ a designated dining room, luxury vinyl plank flooring, s/s appliances w/ new dishwasher, custom window coverings, walkthrough closet w/ 3 pce ensuite, in suite laundry w/ storage and a south facing balcony for you to enjoy. You have a secured & titled underground parking stall w/ a storage cage & car wash area along with numerous amenities such as a movie theatre, banquet hall w/ a dance floor, games & puzzle room, exercise room, a guest suite and numerous lounging areas to meet & socialize with your friends. With its central location you're a stones throw from MAJOR amenities as well as the Queen Street Medical facility. (id:61585)
Property Details
| MLS® Number | E4427602 |
| Property Type | Single Family |
| Neigbourhood | City Centre |
| Amenities Near By | Golf Course, Public Transit, Shopping |
| Features | Dance Floor, Level |
| Structure | Deck |
Building
| Bathroom Total | 2 |
| Bedrooms Total | 2 |
| Amenities | Vinyl Windows |
| Appliances | Dishwasher, Dryer, Microwave Range Hood Combo, Refrigerator, Stove, Washer, Window Coverings |
| Basement Type | None |
| Constructed Date | 2008 |
| Fire Protection | Smoke Detectors |
| Heating Type | Coil Fan, Hot Water Radiator Heat |
| Size Interior | 1,012 Ft2 |
| Type | Apartment |
Parking
| Heated Garage | |
| Underground |
Land
| Acreage | No |
| Land Amenities | Golf Course, Public Transit, Shopping |
Rooms
| Level | Type | Length | Width | Dimensions |
|---|---|---|---|---|
| Main Level | Living Room | 11.969 m | 14.8 m | 11.969 m x 14.8 m |
| Main Level | Dining Room | 8.212 m | 10.28 m | 8.212 m x 10.28 m |
| Main Level | Kitchen | 10.495 m | 9.03 m | 10.495 m x 9.03 m |
| Main Level | Primary Bedroom | 13.868 m | 10.5 m | 13.868 m x 10.5 m |
| Main Level | Bedroom 2 | 11.85 m | 9.8 m | 11.85 m x 9.8 m |
Contact Us
Contact us for more information
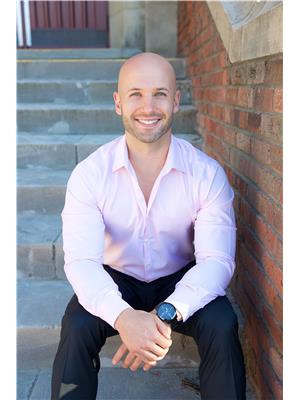
Tanner R. Hawryluk
Associate
(780) 962-8998
www.tannerhawryluk.com/
www.twitter.com/tannerhawryluk
www.facebook.com/tannerhawrylukrealestate
4-16 Nelson Dr.
Spruce Grove, Alberta T7X 3X3
(780) 962-8580
(780) 962-8998




