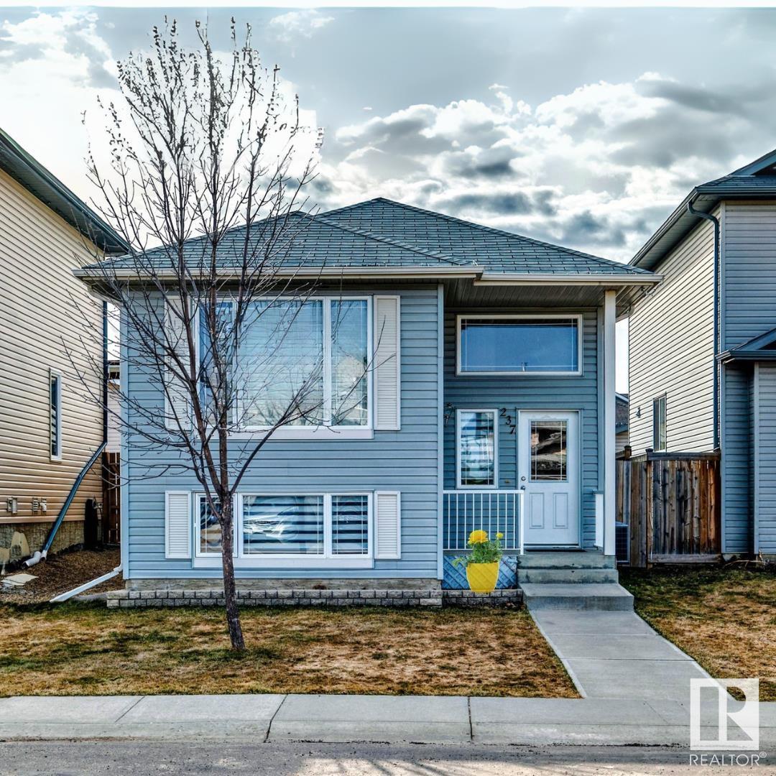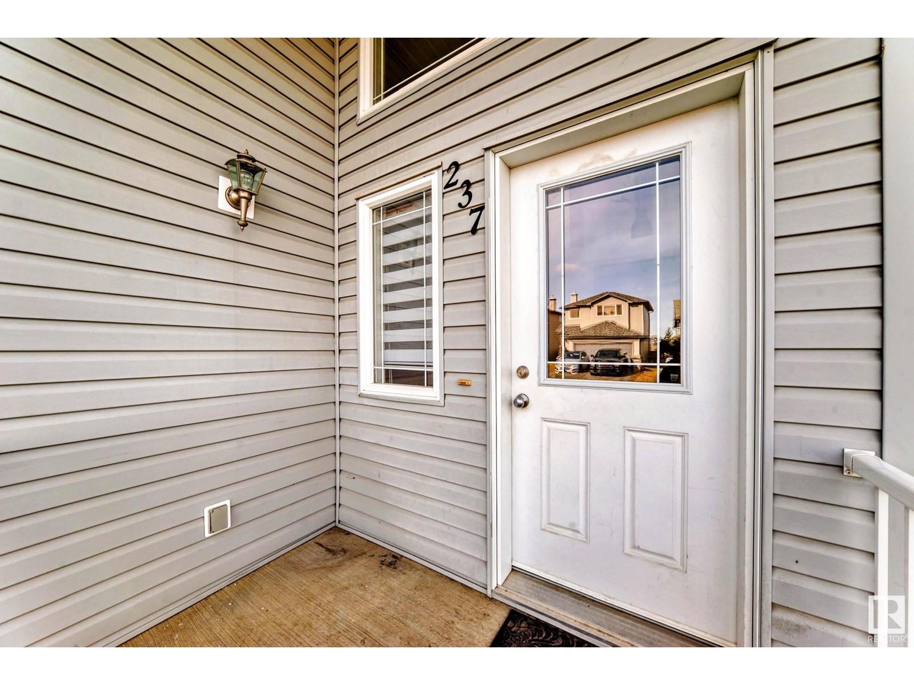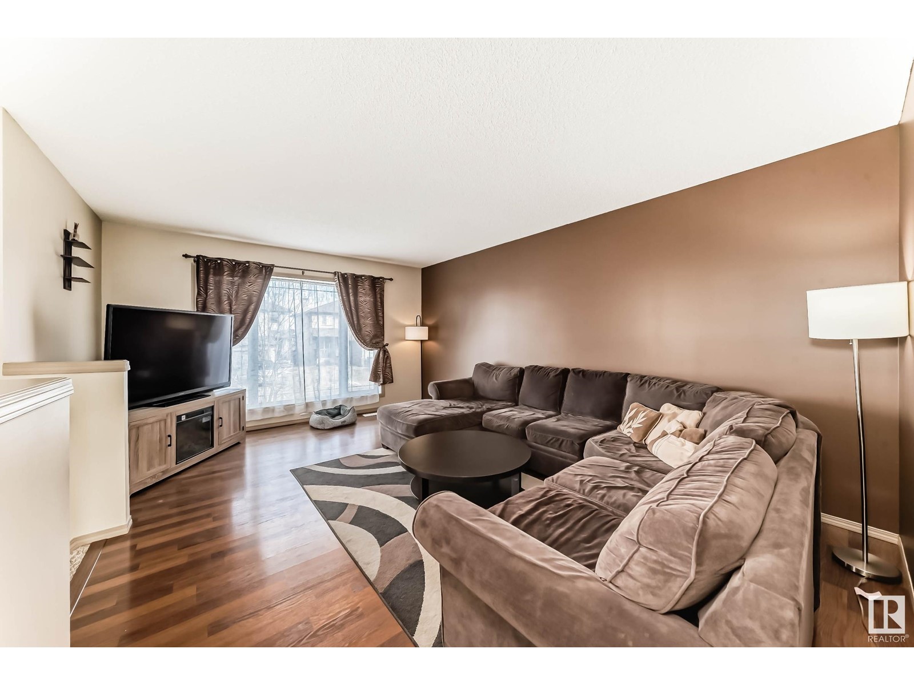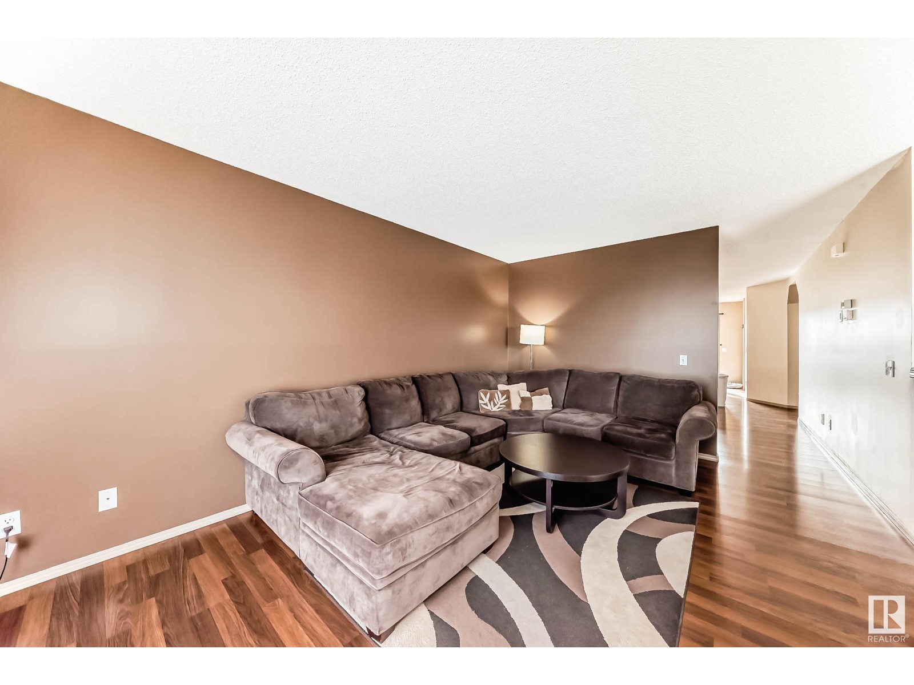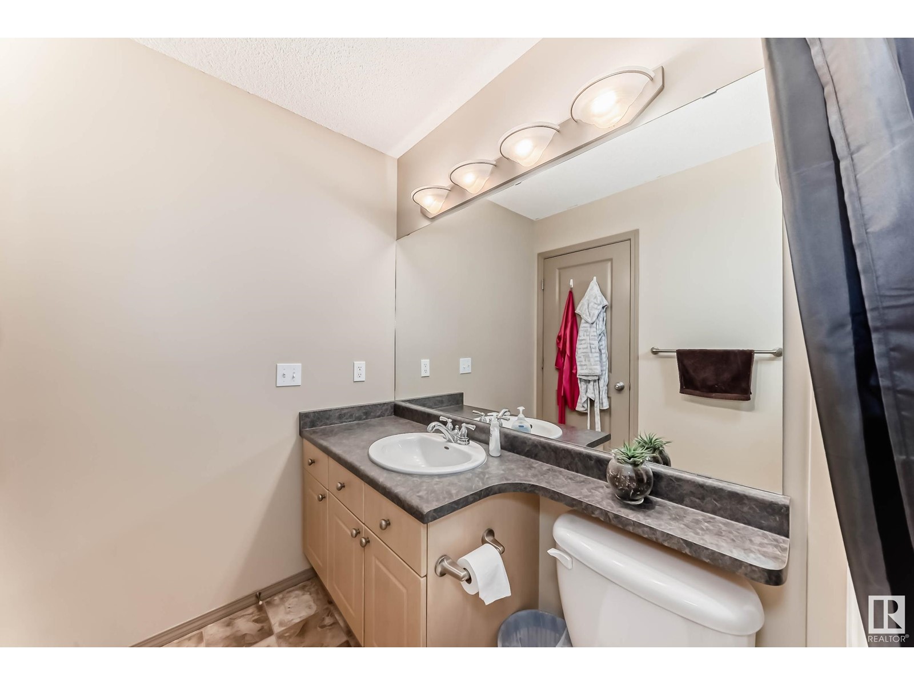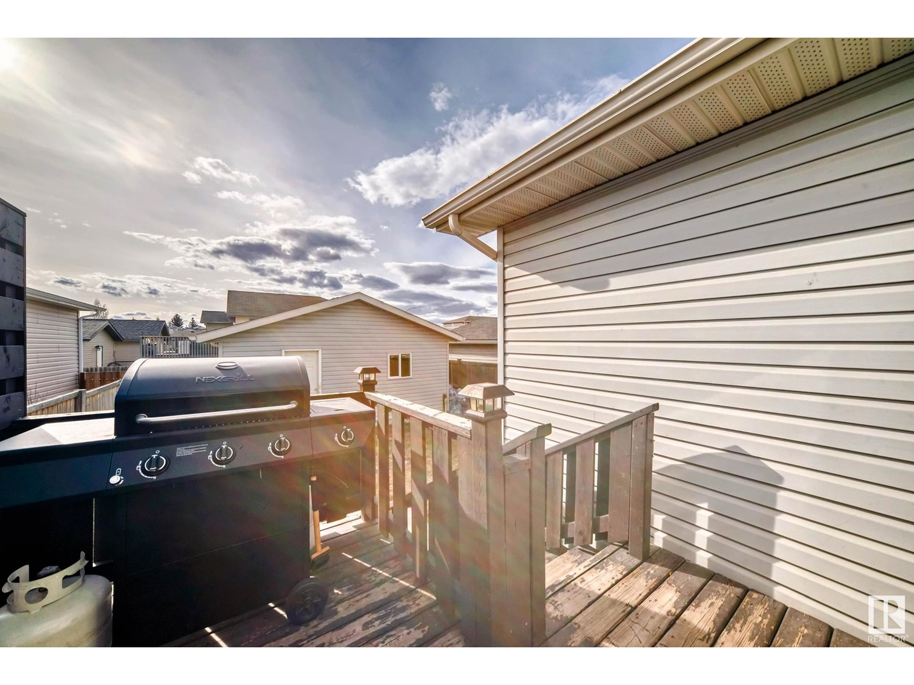237 Brookview Wy Nw Stony Plain, Alberta T7Z 2X7
$404,750
Imagine living just steps away from beautiful parks, fun playgrounds, and convenient shopping options! As you step inside, you'll notice how bright and open the living space feels. The living room is perfect for family gatherings or cozy movie nights. The kitchen has plenty of counter space, making it easy to cook up your favorite meals. With four comfortable bedrooms, there’s plenty of room for the whole family. The two bathrooms offer convenience and privacy, making morning routines a breeze. Each bedroom has big windows, letting in lots of natural light.One of the standout features of this home is the oversized and extra tall garage. Whether you have a larger vehicle, need extra storage, or want a workshop space, this garage has you covered! Don't forget about the amazing outdoors! The neighborhood is great for walks, and nearby parks provide a perfect spot for kids to play and explore. Shopping is also close by, so running errands will feel super easy. It’s a place where memories are made. (id:61585)
Property Details
| MLS® Number | E4431999 |
| Property Type | Single Family |
| Neigbourhood | Brookview |
| Amenities Near By | Playground, Schools, Shopping |
| Features | Lane |
| Structure | Deck |
Building
| Bathroom Total | 2 |
| Bedrooms Total | 4 |
| Appliances | Dishwasher, Dryer, Garage Door Opener Remote(s), Garage Door Opener, Hood Fan, Microwave, Refrigerator, Stove, Washer, Window Coverings |
| Architectural Style | Bi-level |
| Basement Development | Finished |
| Basement Type | Full (finished) |
| Constructed Date | 2008 |
| Construction Style Attachment | Detached |
| Fire Protection | Smoke Detectors |
| Heating Type | Forced Air |
| Size Interior | 1,047 Ft2 |
| Type | House |
Parking
| Detached Garage |
Land
| Acreage | No |
| Fence Type | Fence |
| Land Amenities | Playground, Schools, Shopping |
Rooms
| Level | Type | Length | Width | Dimensions |
|---|---|---|---|---|
| Basement | Family Room | 8.12 × 3.56 | ||
| Basement | Bedroom 3 | 3.76 × 2.92 | ||
| Basement | Bedroom 4 | 3.00 × 2.96 | ||
| Basement | Second Kitchen | .68 × 1.85 | ||
| Main Level | Living Room | 5.17 × 3.95 | ||
| Main Level | Dining Room | 3.59 × 2.94 | ||
| Main Level | Kitchen | 4.23 × 3.49 | ||
| Main Level | Primary Bedroom | 5.37 × 3.33 | ||
| Main Level | Bedroom 2 | 3.03 × 2.77 |
Contact Us
Contact us for more information
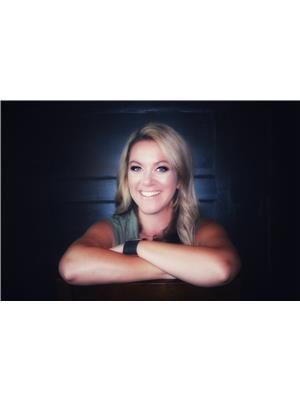
Crystal A. Paulson
Associate
www.facebook.com/CRaherC21
www.instagram.com/realtor_cpaulson/
1400-10665 Jasper Ave Nw
Edmonton, Alberta T5J 3S9
(403) 262-7653
