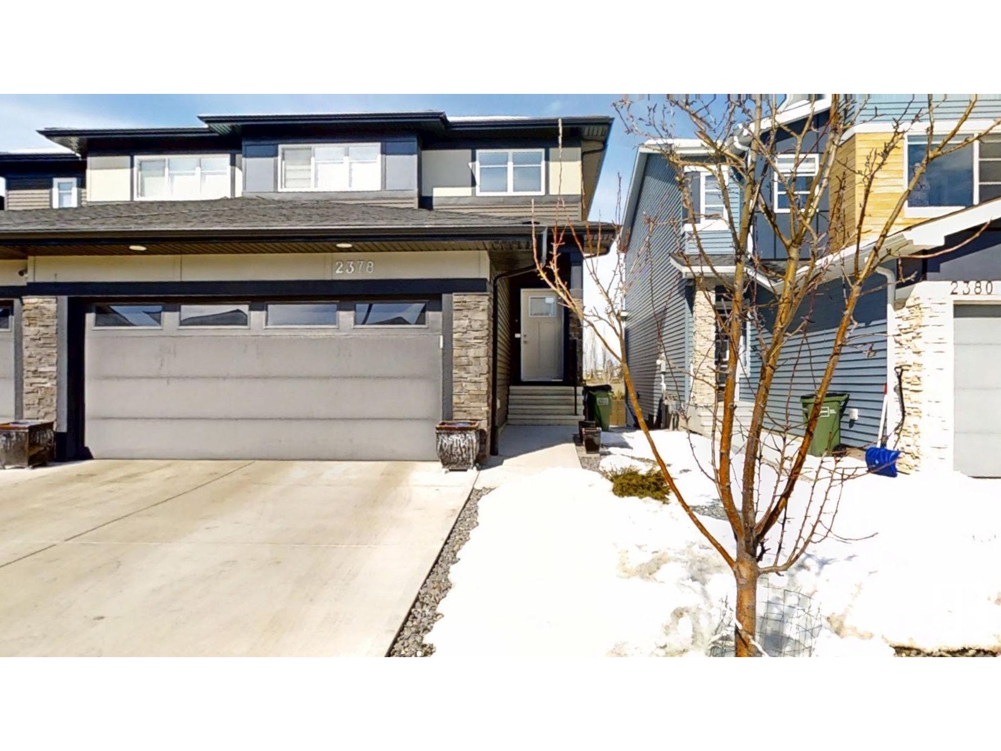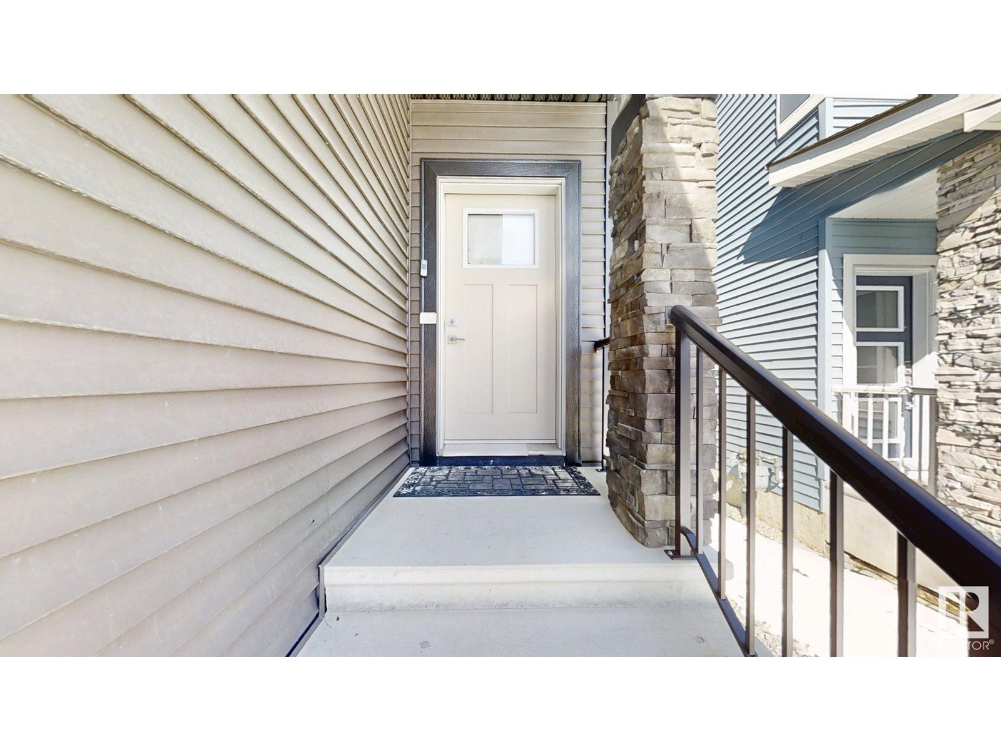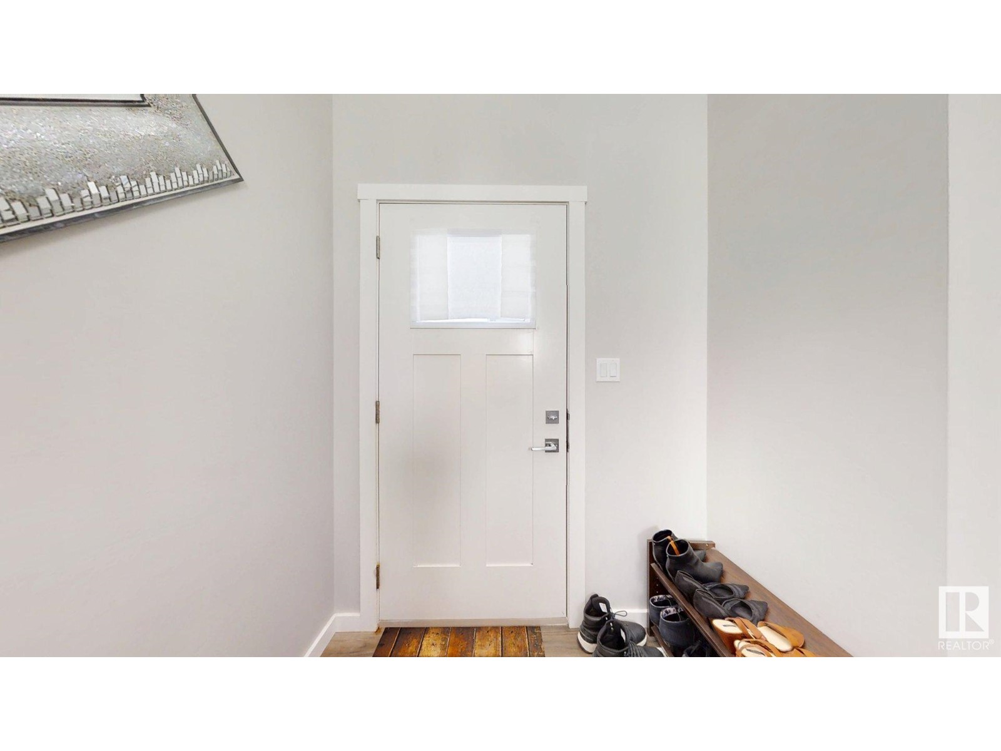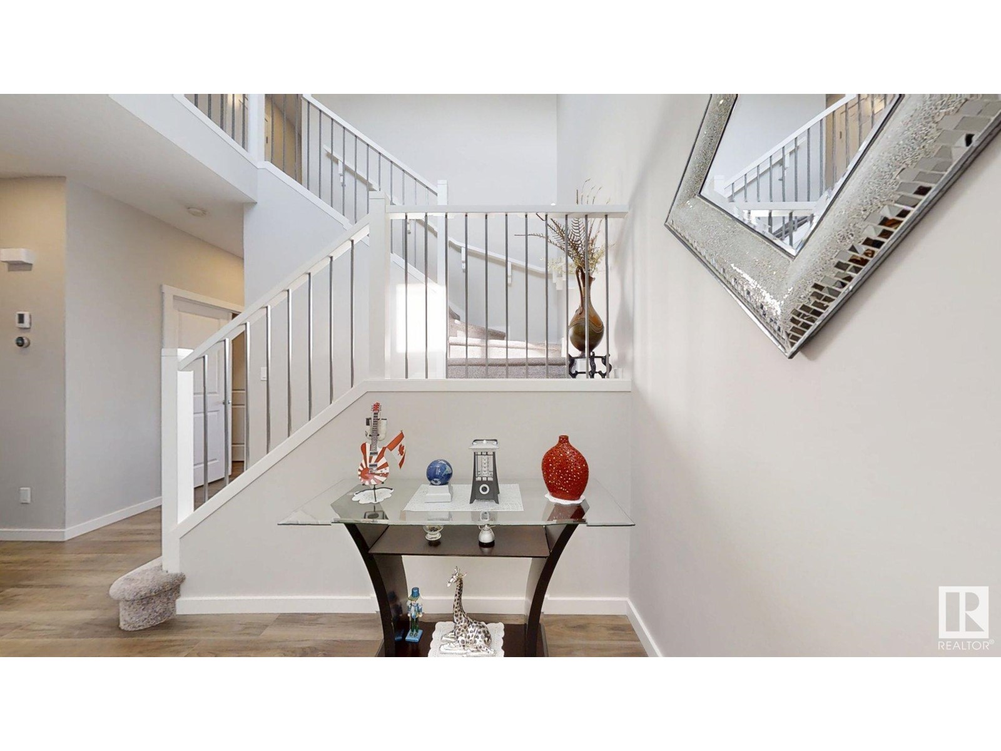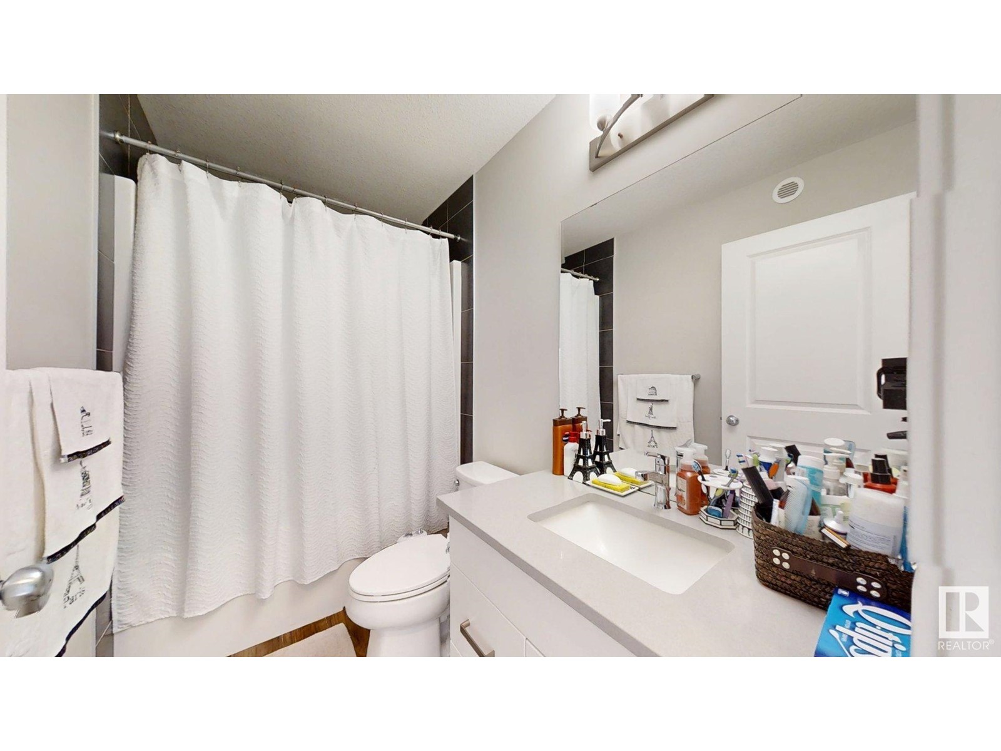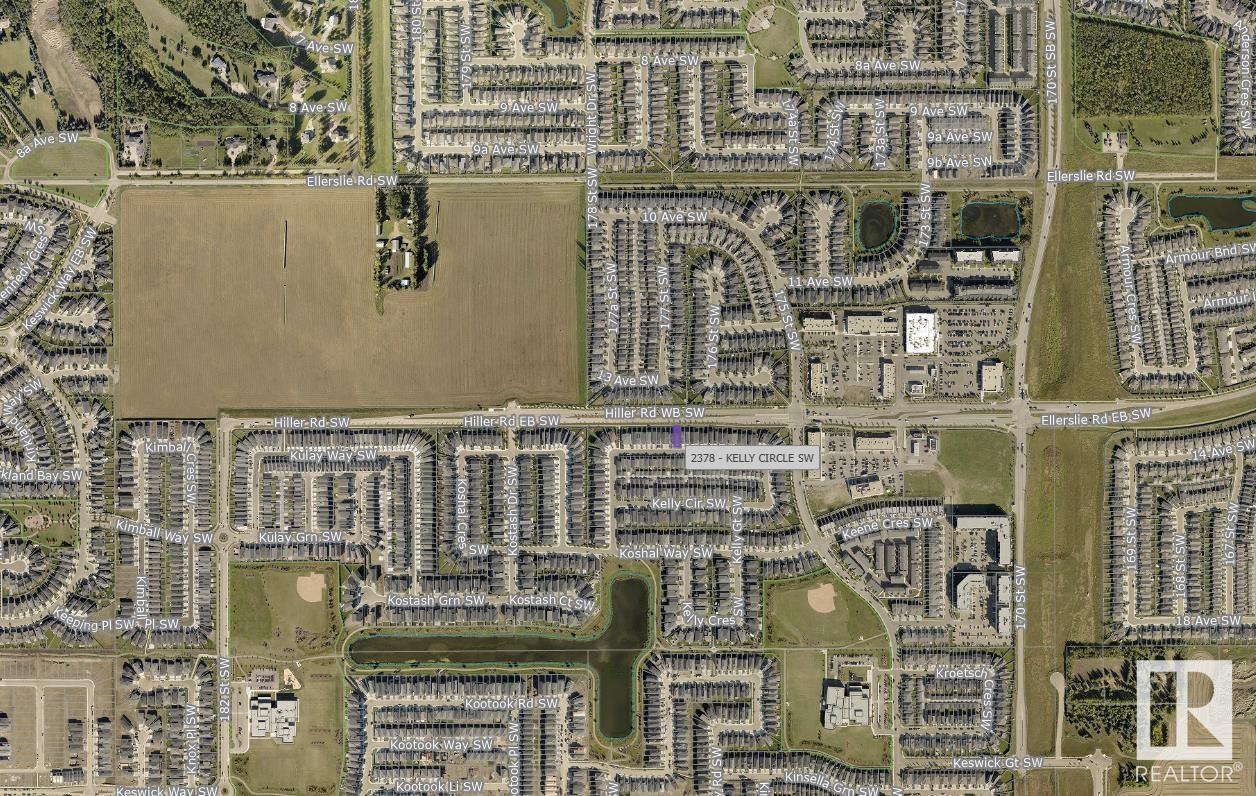2378 Kelly Ci Sw Edmonton, Alberta T6W 4K2
$514,999
Welcome to this stunning half duplex in the heart of Keswick! Designed with comfort and functionality in mind, the main floor offers a bright living room with cozy fireplace, a dining area, modern kitchen, laundry, den, and a half bath — perfect for elderly family members or a private home office. Upstairs, you'll find a spacious primary bedroom with walk-in closet and full ensuite, along with two additional bedrooms and another full bathroom. The open-to-below entryway adds a touch of elegance, and architectural details throughout the home are thoughtfully planned. Large windows flood the space with natural light, creating a fresh and airy feel. Located just minutes from the airport, schools, shopping, and all major amenities. (id:61585)
Property Details
| MLS® Number | E4429217 |
| Property Type | Single Family |
| Neigbourhood | Keswick Area |
| Amenities Near By | Airport, Playground, Schools, Shopping |
| Features | No Animal Home, No Smoking Home |
| Structure | Deck |
Building
| Bathroom Total | 3 |
| Bedrooms Total | 3 |
| Appliances | Dishwasher, Dryer, Refrigerator, Stove, Washer, Window Coverings |
| Basement Type | None |
| Constructed Date | 2019 |
| Construction Style Attachment | Semi-detached |
| Fireplace Fuel | Electric |
| Fireplace Present | Yes |
| Fireplace Type | Unknown |
| Half Bath Total | 1 |
| Heating Type | Forced Air |
| Stories Total | 2 |
| Size Interior | 1,705 Ft2 |
| Type | Duplex |
Parking
| Attached Garage |
Land
| Acreage | No |
| Land Amenities | Airport, Playground, Schools, Shopping |
| Size Irregular | 300.9 |
| Size Total | 300.9 M2 |
| Size Total Text | 300.9 M2 |
Rooms
| Level | Type | Length | Width | Dimensions |
|---|---|---|---|---|
| Main Level | Living Room | 4.25 m | 4.2 m | 4.25 m x 4.2 m |
| Main Level | Dining Room | 2.88 m | 3.04 m | 2.88 m x 3.04 m |
| Main Level | Kitchen | 4.05 m | 2.83 m | 4.05 m x 2.83 m |
| Main Level | Den | 2.75 m | 2.95 m | 2.75 m x 2.95 m |
| Upper Level | Primary Bedroom | 3.98 m | 3.88 m | 3.98 m x 3.88 m |
| Upper Level | Bedroom 2 | 3.33 m | 2.99 m | 3.33 m x 2.99 m |
| Upper Level | Bedroom 3 | 3.23 m | 3.38 m | 3.23 m x 3.38 m |
Contact Us
Contact us for more information

Vikaas K Kwatra
Broker
century21smart.ca/
www.facebook.com/people/Vikaas-K-Kwatra/100084432954486/?mibextid=D4KYlr
www.instagram.com/vikaaskkwatra1
www.youtube.com/embed/Su-wY3jzVlg
9130 34a Ave Nw
Edmonton, Alberta T6E 5P4
(780) 225-8899
