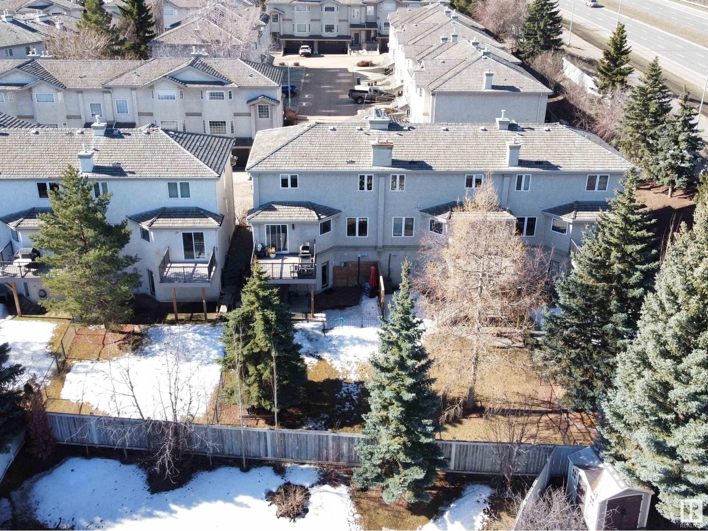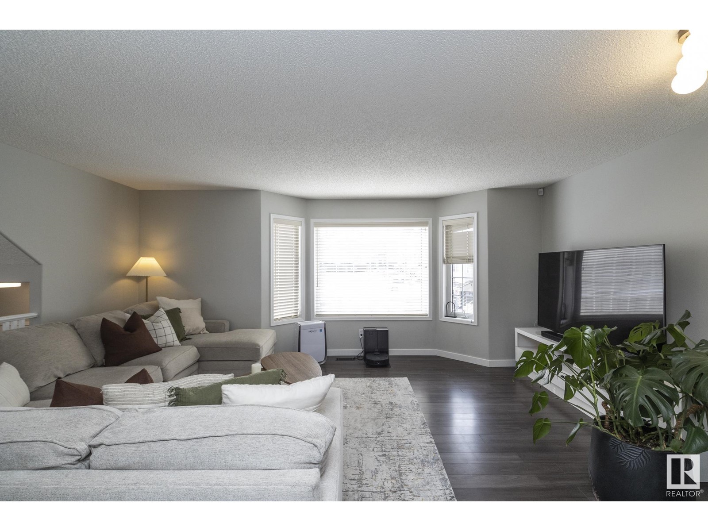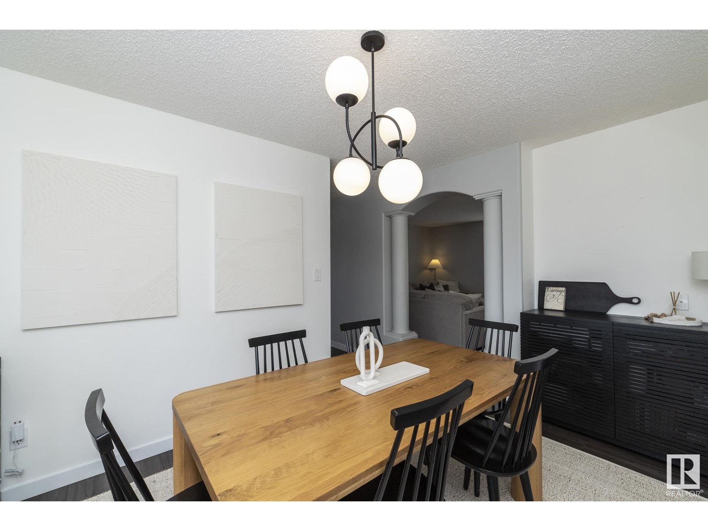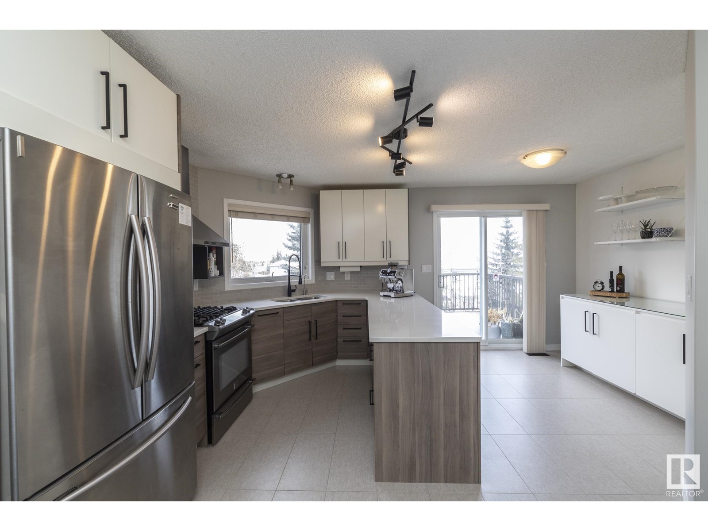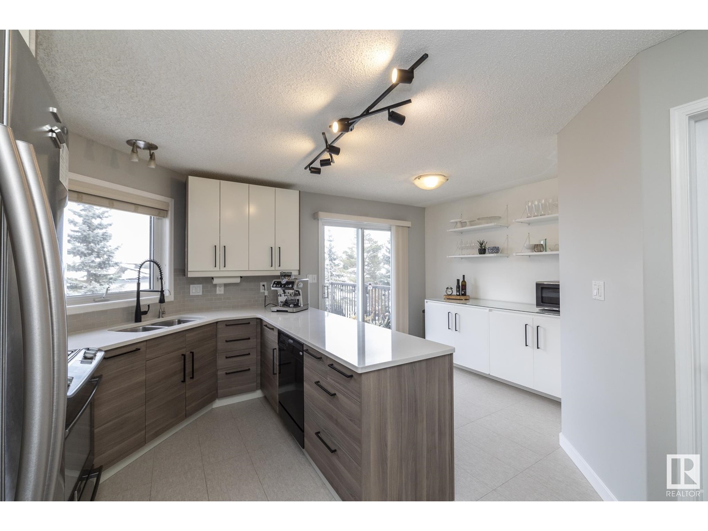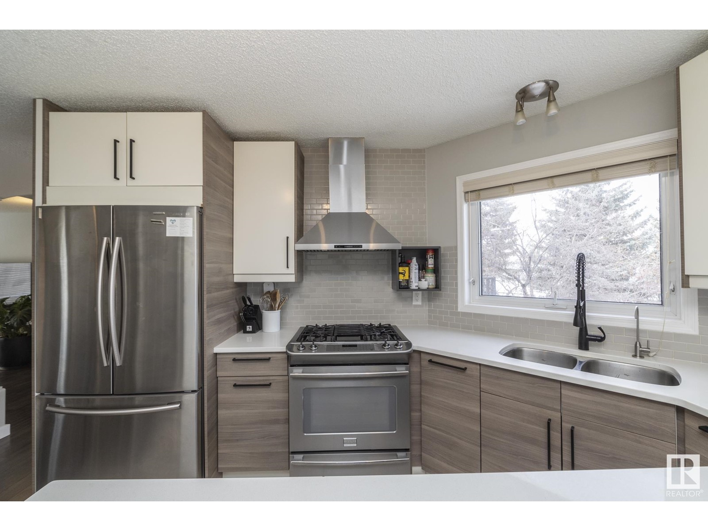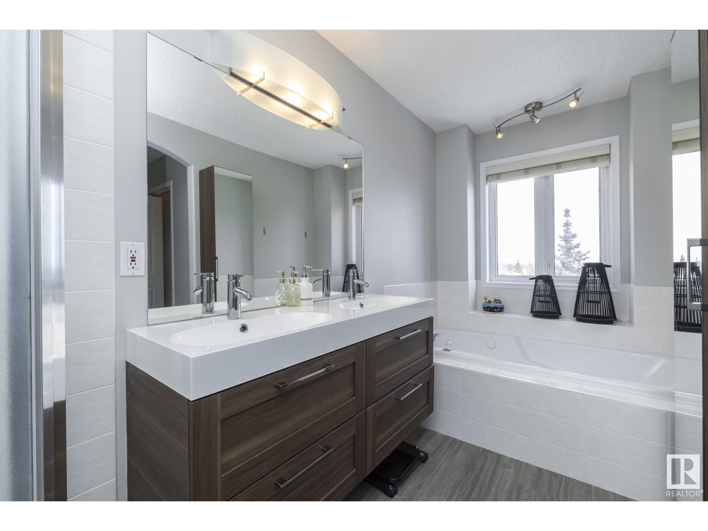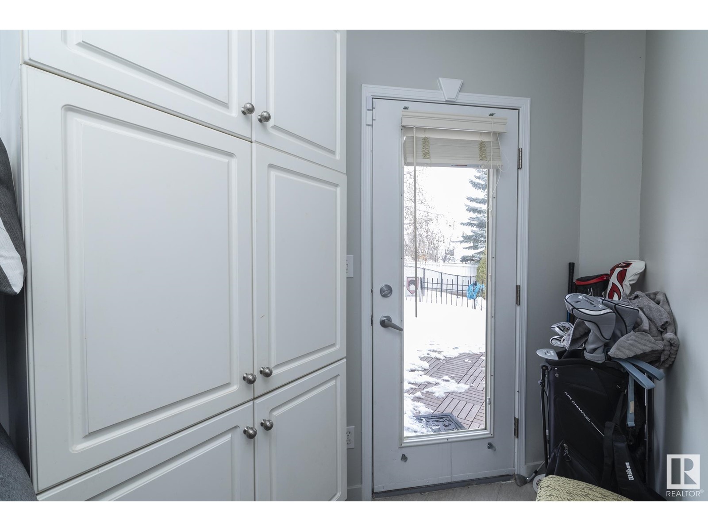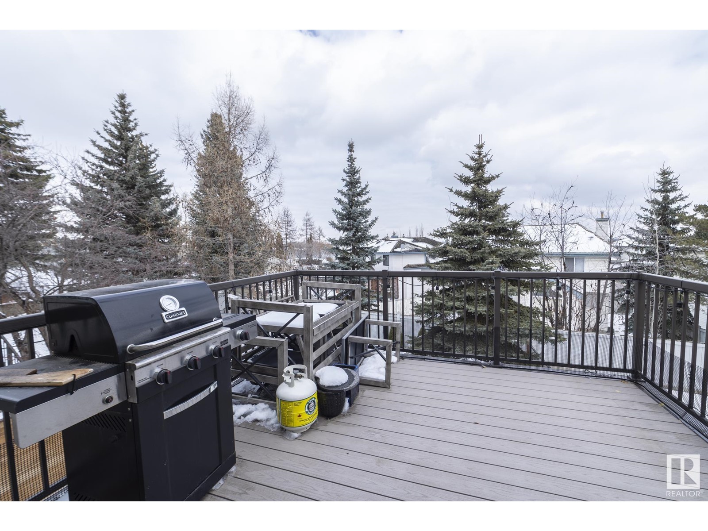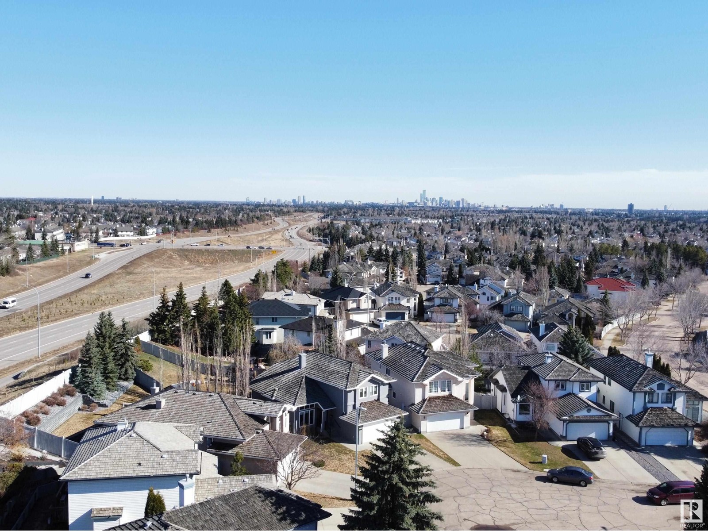#24 1295 Carter Crest Rd Nw Edmonton, Alberta T6R 2N6
$389,800Maintenance, Exterior Maintenance, Insurance, Property Management, Other, See Remarks
$501.13 Monthly
Maintenance, Exterior Maintenance, Insurance, Property Management, Other, See Remarks
$501.13 MonthlyWelcome to Freedoms Gardens Whitemud in Carter Crest! This beautifully updated 1,559 SQFT end-unit townhouse offers 2 bedrooms both with ensuites, 3 bathrooms (1 on the main floor, 2 upstairs), and a double attached garage. The home boasts a main area that features a great size living room complete with fireplace, a cozy dining room with enough room to seat at least 6 people as well as a beautiful updated kitchen complete with black accents, quartz counters and tiled backsplash! Upstairs features the laundry area and 2 bedrooms with ensuites, the primary featuring a 5pc ensuite and walk-in closet. The bottom level features garage and back yard access and a rec room area! This beautiful townhome is MOVE IN READY and close to lots of AMENITIES as well as easy access Terwillegar Drive, Whitemud and Anthony Henday! Call this unit home today! (id:61585)
Property Details
| MLS® Number | E4429844 |
| Property Type | Single Family |
| Neigbourhood | Carter Crest |
| Features | See Remarks |
Building
| Bathroom Total | 3 |
| Bedrooms Total | 2 |
| Appliances | Dishwasher, Dryer, Microwave Range Hood Combo, Refrigerator, Storage Shed, Stove, Washer |
| Basement Development | Finished |
| Basement Type | Full (finished) |
| Constructed Date | 1997 |
| Construction Style Attachment | Attached |
| Cooling Type | Central Air Conditioning |
| Fireplace Fuel | Gas |
| Fireplace Present | Yes |
| Fireplace Type | Corner |
| Half Bath Total | 1 |
| Heating Type | Forced Air |
| Stories Total | 2 |
| Size Interior | 1,559 Ft2 |
| Type | Row / Townhouse |
Parking
| Attached Garage |
Land
| Acreage | No |
Rooms
| Level | Type | Length | Width | Dimensions |
|---|---|---|---|---|
| Basement | Family Room | 3.2m x 6.2m | ||
| Main Level | Living Room | 5.5m x 4.5m | ||
| Main Level | Dining Room | 3.7m x 3.9m | ||
| Main Level | Kitchen | 4.9m x 3.7m | ||
| Upper Level | Primary Bedroom | 4.2m x 3.7m | ||
| Upper Level | Bedroom 2 | 3.9m x 3.6m |
Contact Us
Contact us for more information
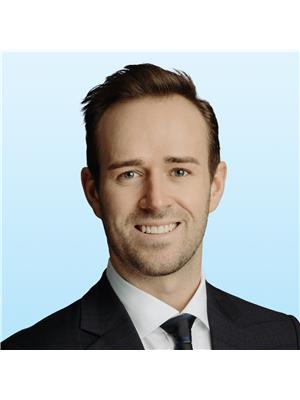
Dane Phaneuf
Associate
1400-10665 Jasper Ave Nw
Edmonton, Alberta T5J 3S9
(403) 262-7653

Mathew T. Haupt
Associate
www.hauptrealty.com/
www.facebook.com/mathewhauptrealty/
1400-10665 Jasper Ave Nw
Edmonton, Alberta T5J 3S9
(403) 262-7653


