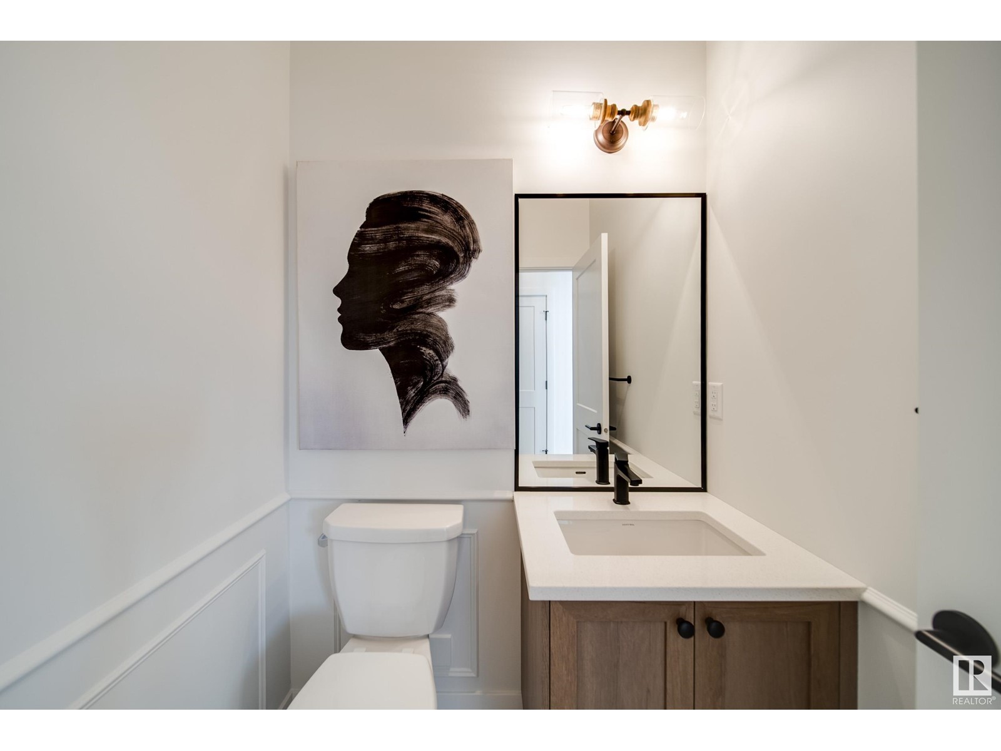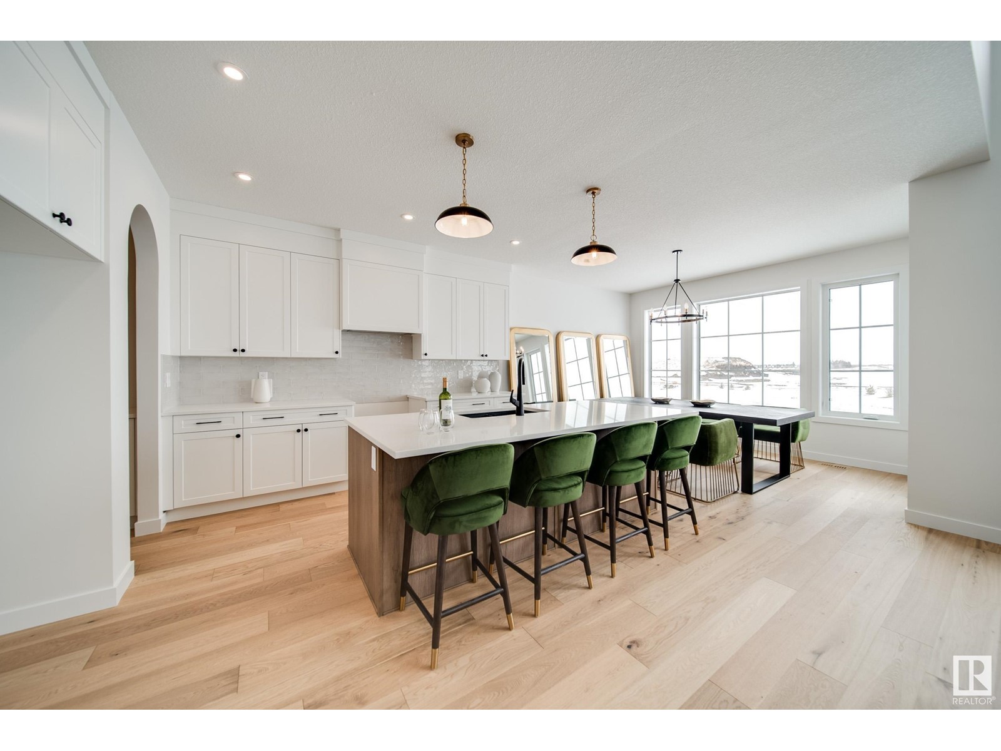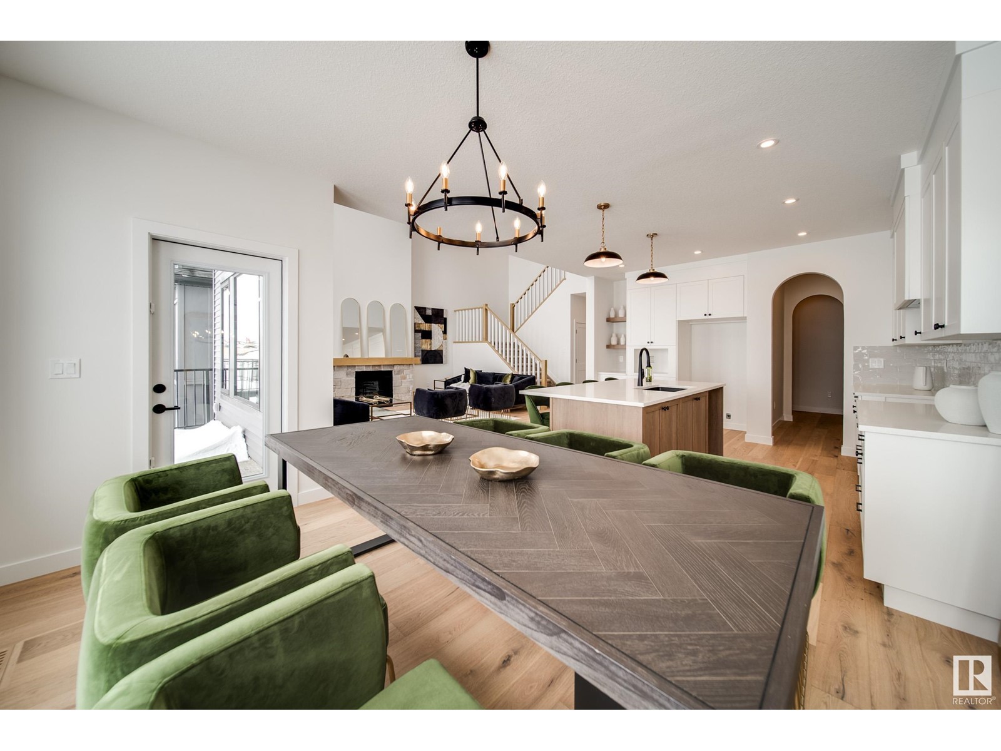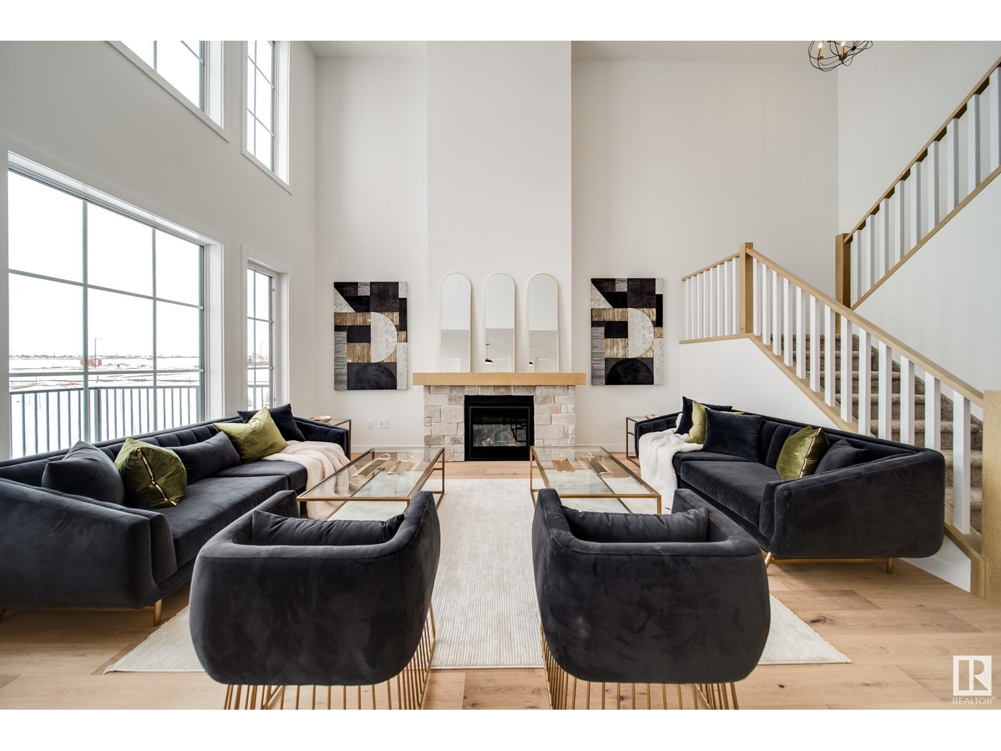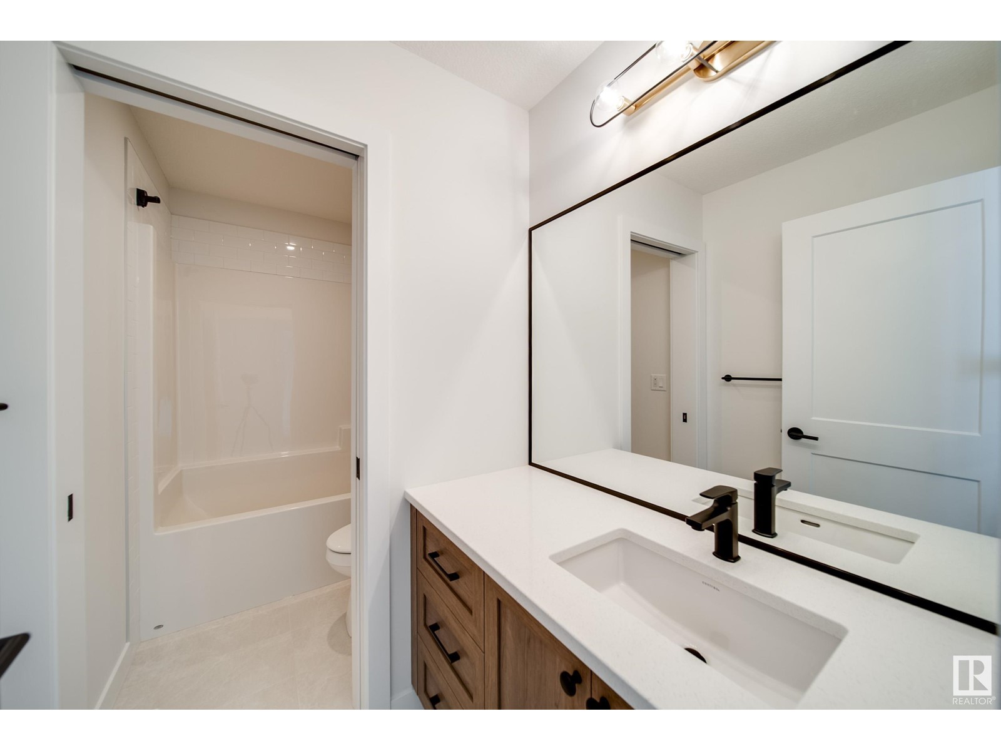24 Cannes Cv St. Albert, Alberta T8T 2C6
$899,900
Quick Possession! Introducing the Vanta30 built by Award Winning Justin Gray Homes in our all new French Country professionally designed colour palette. Own a stunning POND BACKING WALKOUT with hardie/vinyl exterior located in Cherot, close to future schools/rec center. With 2445 sqft of living space this home is filled with top level craftsmanship. Swoon at breathtaking open to below greatroom, 9ft ceilings/8ft doors on the main floor, luxurious HARDWOOD flooring, and an inviting GAS FIREPLACE. The main floor DEN with grand double doors makes a perfect home office. Plenty of storage in the mudroom w/BUILT-IN MDF SHELVING just past the 22x24x32 OVERSIZED DBL GARAGE. Through Justin Gray's ICONIC ARCHWAYS, step into your WALK-THRU BUTLER'S PANTRY leading into the awe-inspiring chef style kitchen w/huge quartz island. Upstairs, find 3 bedrooms including a primary bedroom showcasing VAULTED ceilings, with 5PC SPA-LIKE ENSUITE and a massive WIC. Enjoy the view of the back pond on your 10x16ft UPPER DECK. (id:61585)
Property Details
| MLS® Number | E4428462 |
| Property Type | Single Family |
| Neigbourhood | Cherot |
| Amenities Near By | Golf Course, Playground, Public Transit, Schools, Shopping |
| Features | See Remarks, Closet Organizers |
Building
| Bathroom Total | 3 |
| Bedrooms Total | 3 |
| Amenities | Ceiling - 9ft, Vinyl Windows |
| Appliances | See Remarks |
| Basement Development | Unfinished |
| Basement Features | Walk Out |
| Basement Type | Full (unfinished) |
| Ceiling Type | Vaulted |
| Constructed Date | 2024 |
| Construction Status | Insulation Upgraded |
| Construction Style Attachment | Detached |
| Fire Protection | Smoke Detectors |
| Fireplace Fuel | Gas |
| Fireplace Present | Yes |
| Fireplace Type | Insert |
| Half Bath Total | 1 |
| Heating Type | Forced Air |
| Stories Total | 2 |
| Size Interior | 2,445 Ft2 |
| Type | House |
Parking
| Attached Garage |
Land
| Acreage | No |
| Land Amenities | Golf Course, Playground, Public Transit, Schools, Shopping |
| Surface Water | Ponds |
Rooms
| Level | Type | Length | Width | Dimensions |
|---|---|---|---|---|
| Main Level | Living Room | 16 m | 17.1 m | 16 m x 17.1 m |
| Main Level | Dining Room | 13 m | 10.4 m | 13 m x 10.4 m |
| Main Level | Kitchen | Measurements not available | ||
| Main Level | Den | 10 m | 9.9 m | 10 m x 9.9 m |
| Main Level | Bedroom 2 | 12.6 m | 11 m | 12.6 m x 11 m |
| Main Level | Bedroom 3 | 10.1 m | 13 m | 10.1 m x 13 m |
| Upper Level | Primary Bedroom | 14 m | 14 m | 14 m x 14 m |
| Upper Level | Bonus Room | 13 m | 13 m | 13 m x 13 m |
| Upper Level | Laundry Room | Measurements not available |
Contact Us
Contact us for more information

Chris K. Karampelas
Associate
(780) 450-6670
forsaleyeg.com/
www.facebook.com/search/top/?q=chris karampelas
4107 99 St Nw
Edmonton, Alberta T6E 3N4
(780) 450-6300
(780) 450-6670








