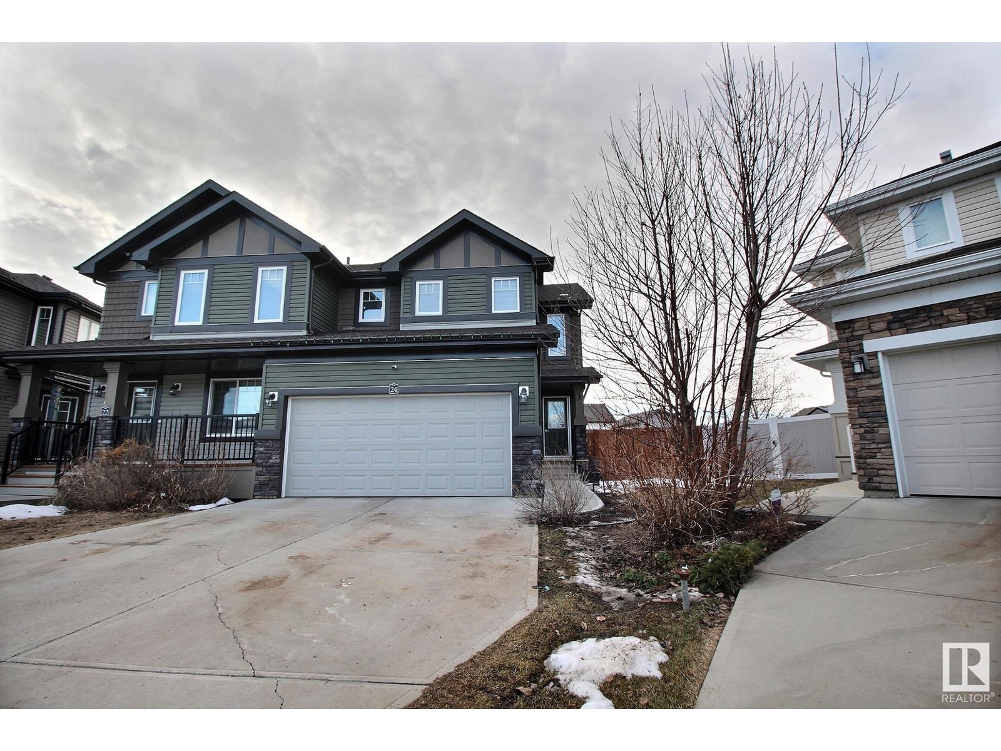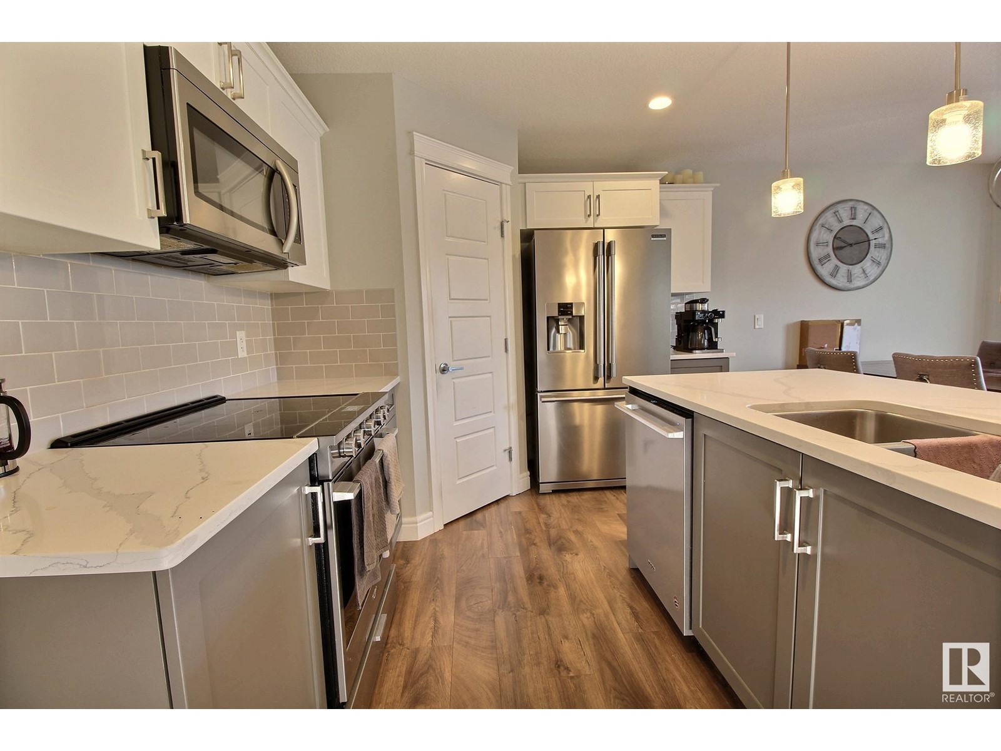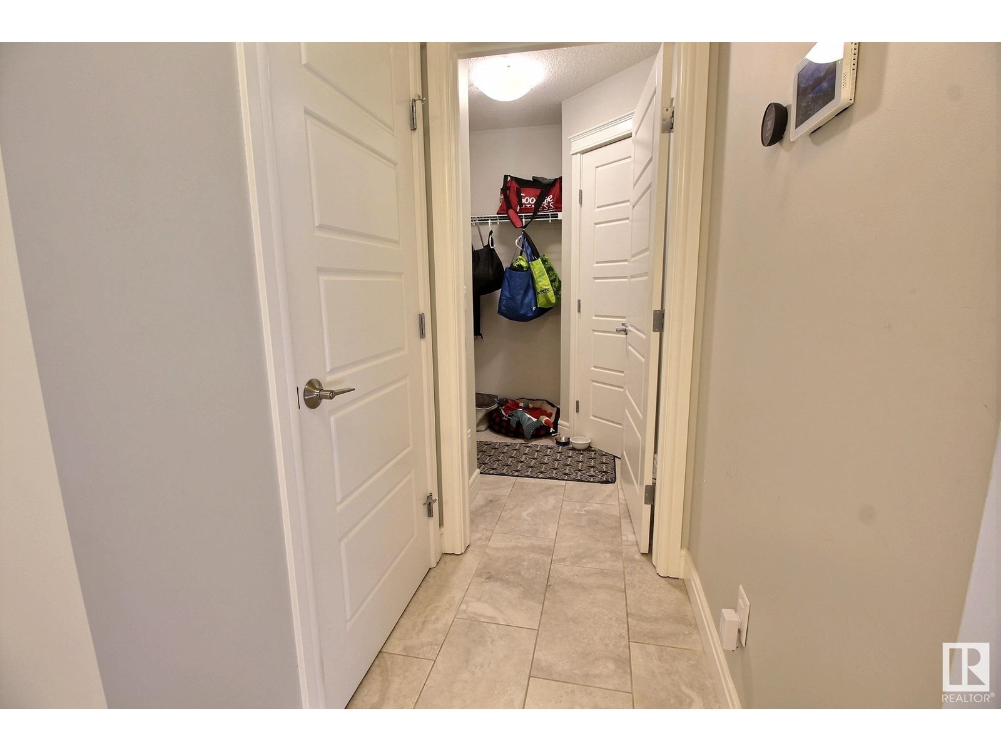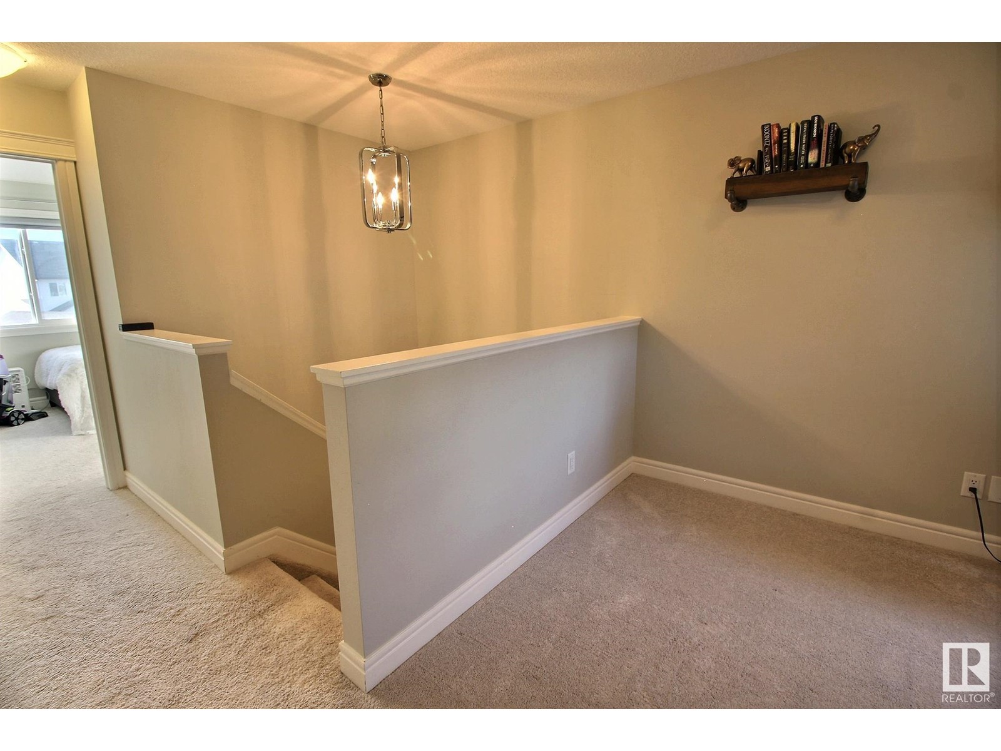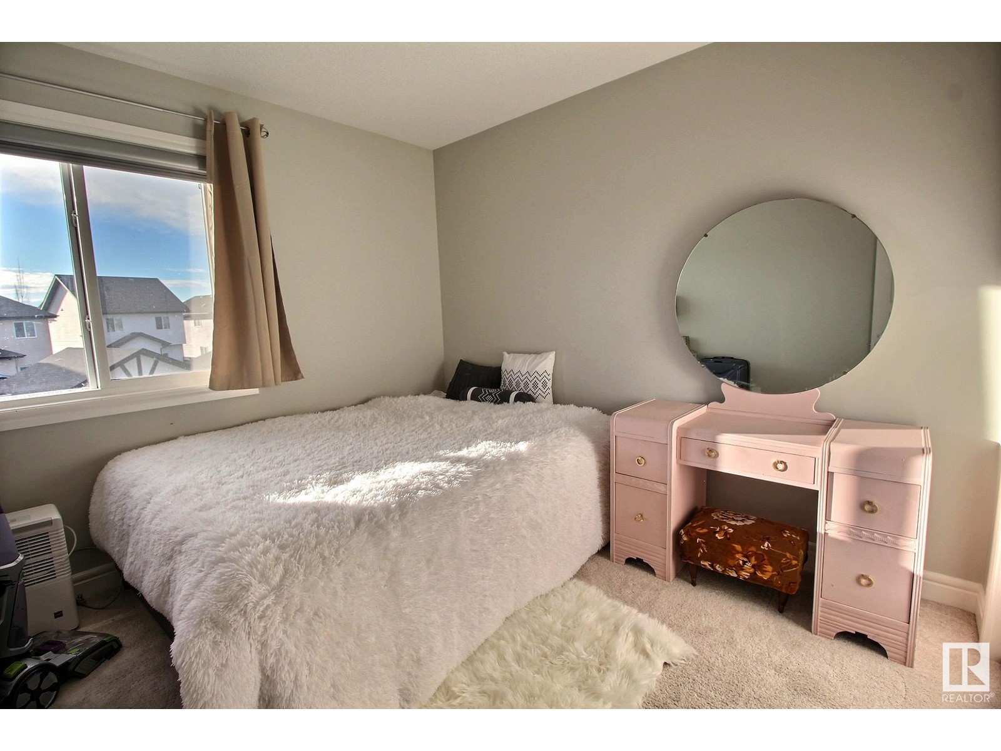24 Sierra Wd Fort Saskatchewan, Alberta T8L 0T3
$449,900
MASSIVE PIE LOT with QUICK POSSESSION! Rare find in South Fort, a gorgeous 3 bed/3 bath situated on a huge corner lot, fully fenced backyard with a two-tiered deck and RV parking capabilities includes gazebo and A/C. Kitchen has been upgraded with state of the art appliances, quartz countertops, two tone cabinetry and modern hardware. Cozy around the fireplace on the main floor. Upstairs you'll find a large master bedroom with room for a king plus furniture, 4 pc ensuite and a walk in closet. Additional bonus room can be used for a separate sitting space or office. Laundry is located on the second floor and features storage/shelving units. Double attached garage and extended driveway provide ample parking space, while the yard ensures beautiful evening sun. Location offers many routes for quick access to the city. This home truly checks all the boxes for all stages of life—don’t miss out! (id:61585)
Property Details
| MLS® Number | E4427026 |
| Property Type | Single Family |
| Neigbourhood | Sienna |
| Features | Corner Site, See Remarks, Flat Site, Lane |
| Structure | Deck |
Building
| Bathroom Total | 3 |
| Bedrooms Total | 3 |
| Amenities | Vinyl Windows |
| Appliances | Dishwasher, Dryer, Microwave Range Hood Combo, Refrigerator, Stove, Washer, Window Coverings, See Remarks |
| Basement Development | Unfinished |
| Basement Type | Full (unfinished) |
| Constructed Date | 2018 |
| Construction Style Attachment | Semi-detached |
| Fireplace Fuel | Electric |
| Fireplace Present | Yes |
| Fireplace Type | Unknown |
| Half Bath Total | 1 |
| Heating Type | Forced Air |
| Stories Total | 2 |
| Size Interior | 1,537 Ft2 |
| Type | Duplex |
Parking
| Attached Garage |
Land
| Acreage | No |
| Fence Type | Fence |
| Size Irregular | 538.75 |
| Size Total | 538.75 M2 |
| Size Total Text | 538.75 M2 |
Rooms
| Level | Type | Length | Width | Dimensions |
|---|---|---|---|---|
| Main Level | Living Room | Measurements not available | ||
| Main Level | Dining Room | Measurements not available | ||
| Main Level | Kitchen | Measurements not available | ||
| Upper Level | Primary Bedroom | Measurements not available | ||
| Upper Level | Bedroom 2 | Measurements not available | ||
| Upper Level | Bedroom 3 | Measurements not available | ||
| Upper Level | Bonus Room | Measurements not available |
Contact Us
Contact us for more information
Juliana M. Salvador
Associate
(780) 401-3463
102-1253 91 St Sw
Edmonton, Alberta T6X 1E9
(780) 660-0000
(780) 401-3463

