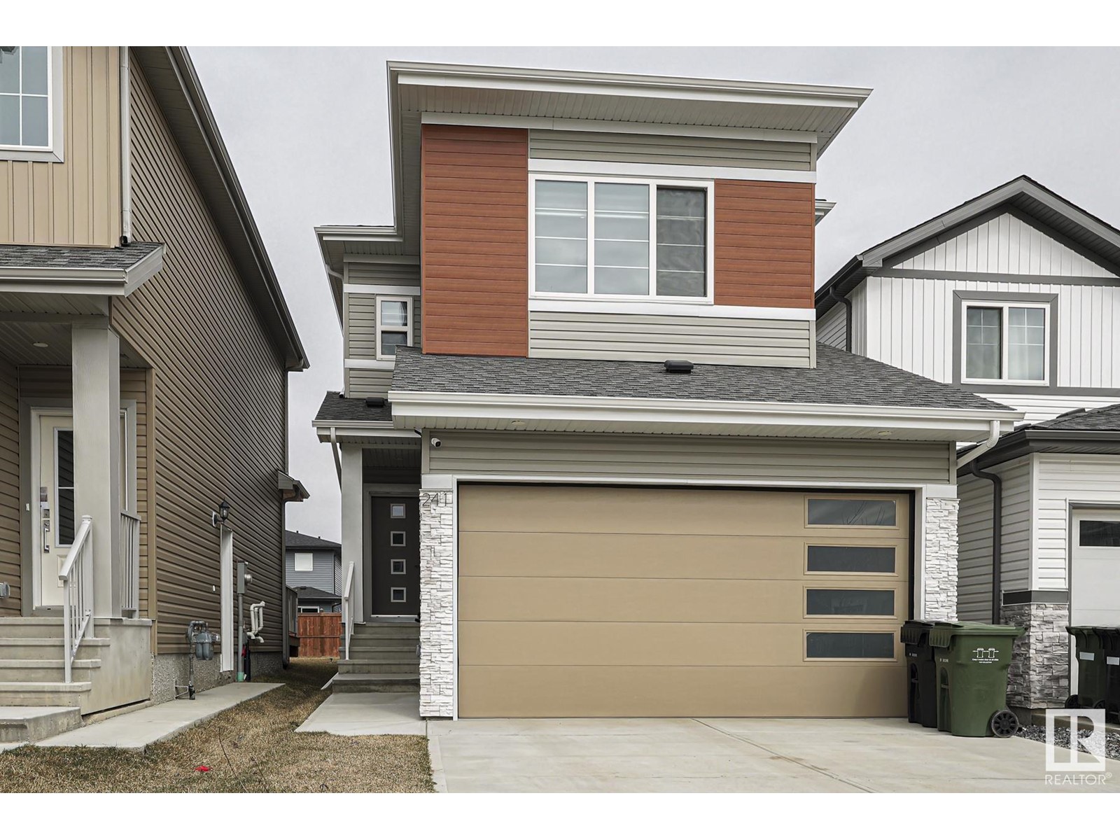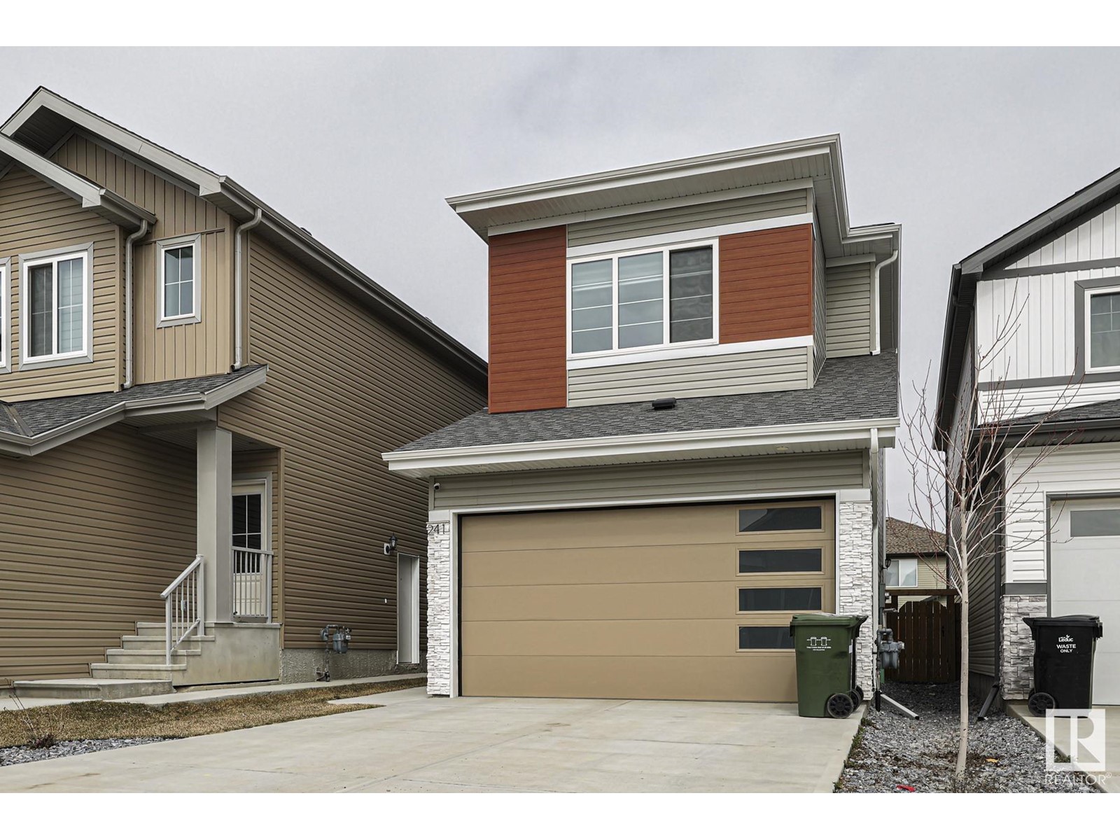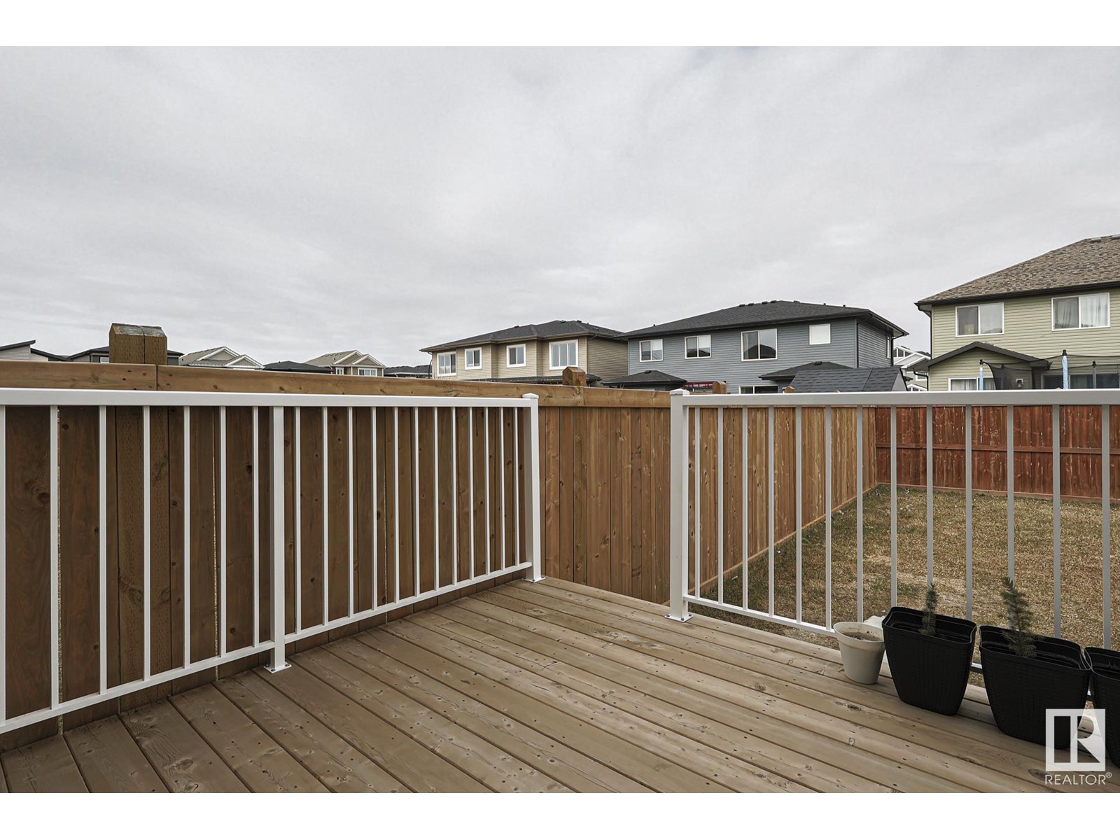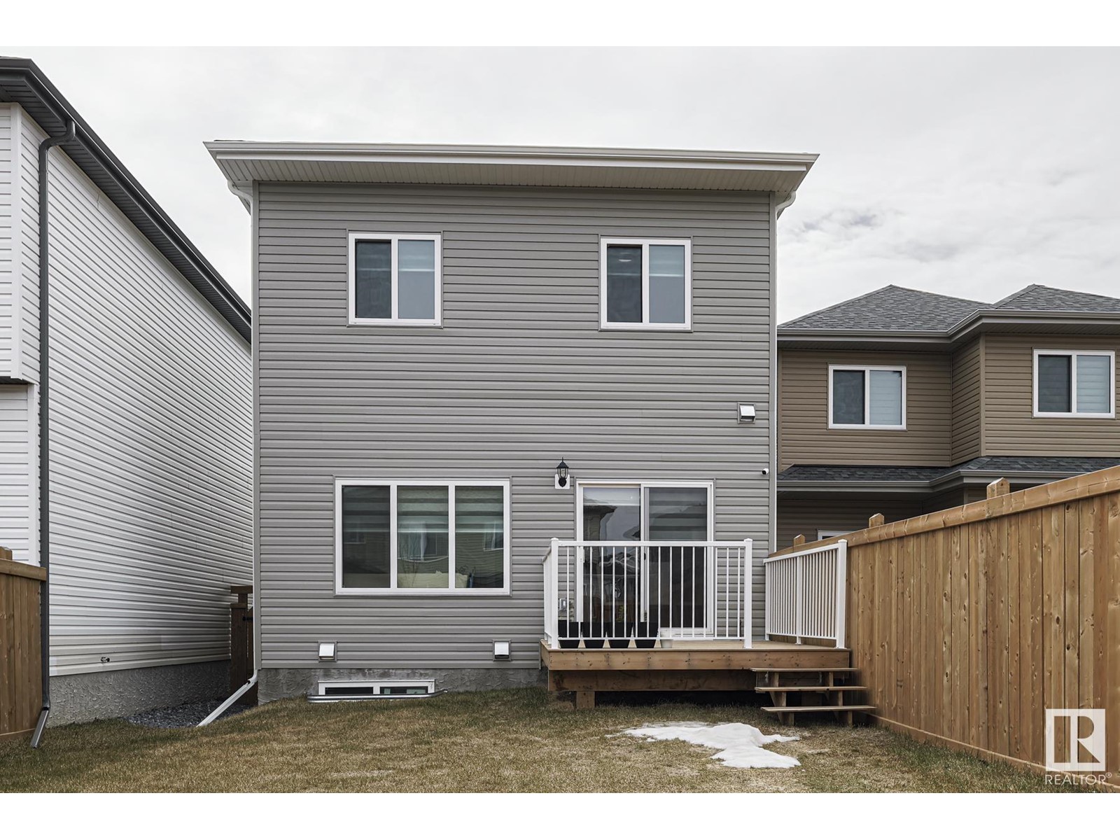241 Rolston Wd Leduc, Alberta T9E 1N1
$519,900
Welcome to this beautifully upgraded 3-bedroom, 2.5-bathroom home, perfect for families or those seeking extra space and style! Thoughtfully designed and meticulously maintained, this home is truly better than new. Spacious Open Concept living area with modern vinyl plank flooring throughout Electric fireplace adds a cozy touch to the stylish great room Bright kitchen with contemporary finishes and plenty of storage Main floor den/home office – perfect for working remotely or study space. SEPARATE SIDE ENTRANCE to the basement – suite potential! Unfinished basement awaiting your creativity – rental suite, rec room, gym, or more! Bonus room upstairs – ideal for a playroom, media lounge, or extra family room Primary suite with walk-in closet and elegant ensuite 2.5 bathrooms designed with modern fixtures and finishes Immaculate condition – just move in and enjoy! This home offers a perfect balance of functionality and modern comfort, located in a growing, family-friendly neighborhood. (id:61585)
Property Details
| MLS® Number | E4431009 |
| Property Type | Single Family |
| Neigbourhood | Robinson |
| Amenities Near By | Airport, Playground |
| Features | Cul-de-sac, See Remarks, No Back Lane, Closet Organizers, No Animal Home, No Smoking Home |
| Structure | Deck |
Building
| Bathroom Total | 3 |
| Bedrooms Total | 3 |
| Amenities | Ceiling - 9ft |
| Appliances | Dishwasher, Dryer, Garage Door Opener Remote(s), Hood Fan, Refrigerator, Stove, Washer, Window Coverings |
| Basement Development | Unfinished |
| Basement Type | Full (unfinished) |
| Constructed Date | 2022 |
| Construction Style Attachment | Detached |
| Fire Protection | Smoke Detectors |
| Fireplace Fuel | Electric |
| Fireplace Present | Yes |
| Fireplace Type | Unknown |
| Half Bath Total | 1 |
| Heating Type | Forced Air |
| Stories Total | 2 |
| Size Interior | 1,687 Ft2 |
| Type | House |
Parking
| Attached Garage |
Land
| Acreage | No |
| Fence Type | Fence |
| Land Amenities | Airport, Playground |
| Size Irregular | 321.45 |
| Size Total | 321.45 M2 |
| Size Total Text | 321.45 M2 |
Rooms
| Level | Type | Length | Width | Dimensions |
|---|---|---|---|---|
| Lower Level | Living Room | 8.3 m | 10.1 m | 8.3 m x 10.1 m |
| Main Level | Dining Room | 11.8 m | 6.9 m | 11.8 m x 6.9 m |
| Main Level | Kitchen | 12.3 m | 14.6 m | 12.3 m x 14.6 m |
| Main Level | Den | 8.3 m | 7.2 m | 8.3 m x 7.2 m |
| Upper Level | Family Room | 12.5 m | 12.4 m | 12.5 m x 12.4 m |
| Upper Level | Primary Bedroom | 14.1 m | 14.6 m | 14.1 m x 14.6 m |
| Upper Level | Bedroom 2 | 13.1 m | 10 m | 13.1 m x 10 m |
| Upper Level | Bedroom 3 | 12.8 m | 10.8 m | 12.8 m x 10.8 m |
Contact Us
Contact us for more information

Kram S. Sarohia
Associate
(780) 441-8017
twitter.com/KramSarohia
www.facebook.com/kramsarohia/
ca.linkedin.com/in/karamjit-sarohia-4336327b
201-6650 177 St Nw
Edmonton, Alberta T5T 4J5
(780) 483-4848
(780) 444-8017
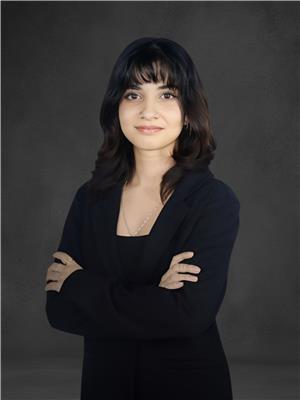
Jasmine Sarohia
Associate
201-6650 177 St Nw
Edmonton, Alberta T5T 4J5
(780) 483-4848
(780) 444-8017
