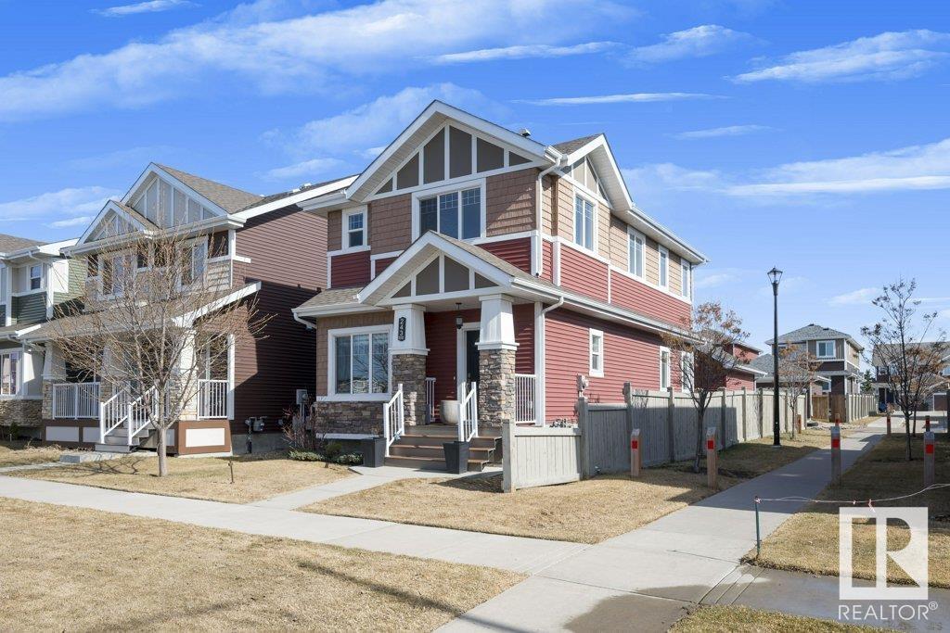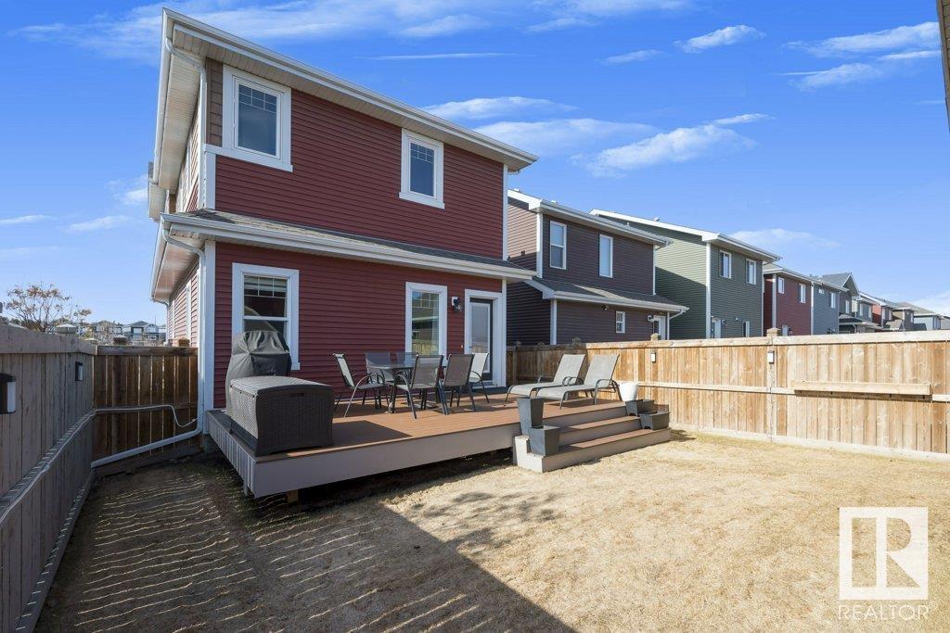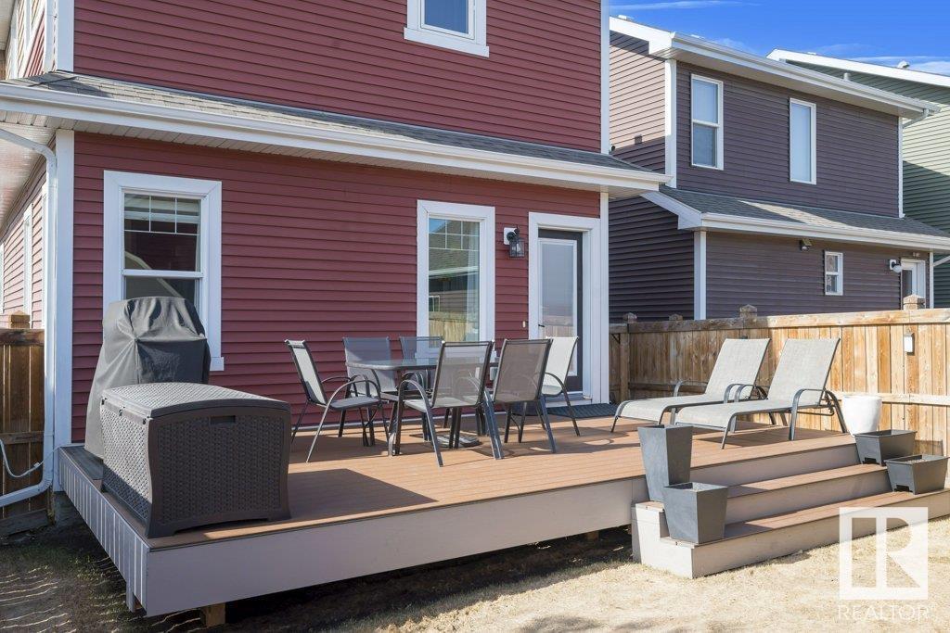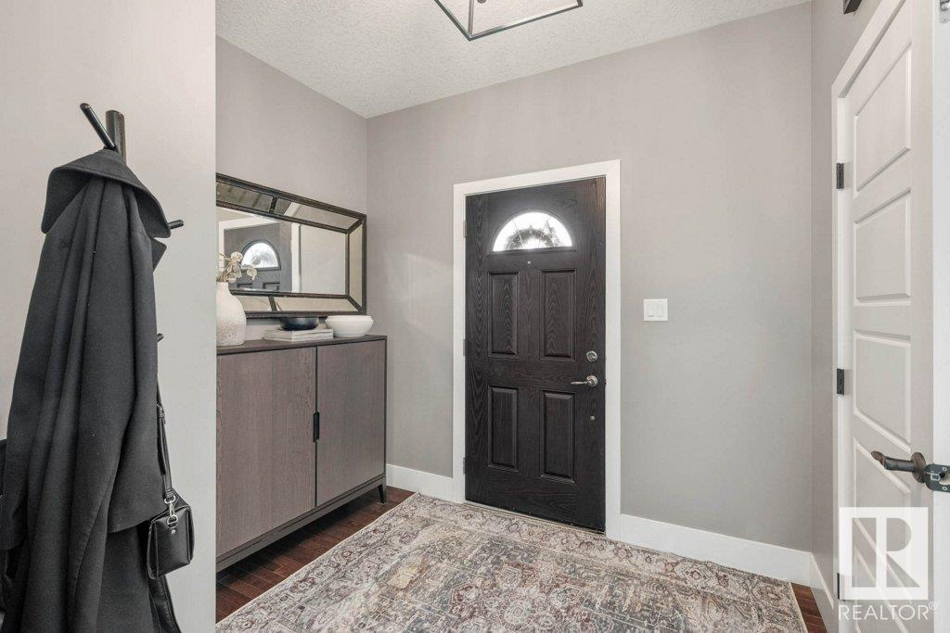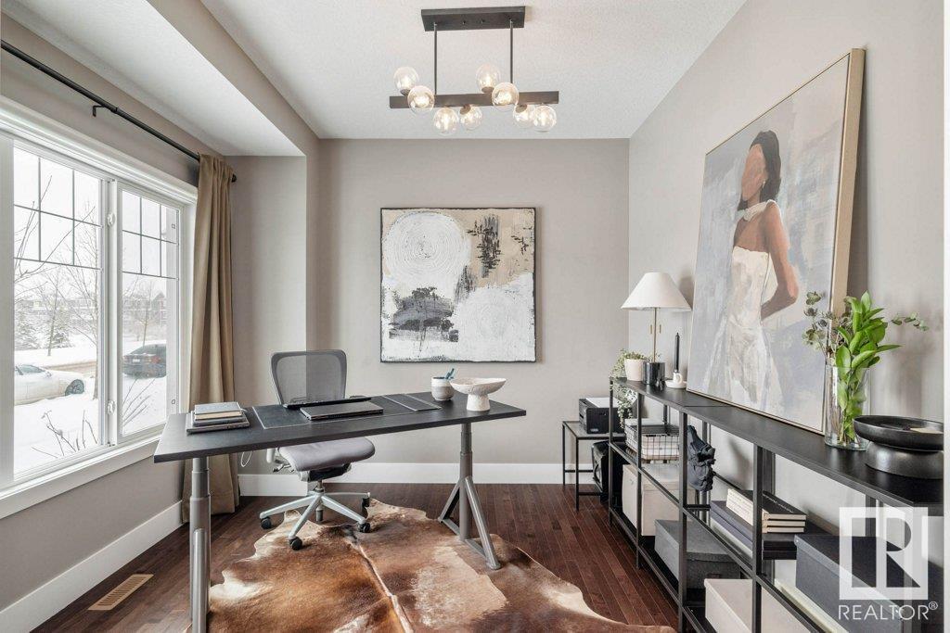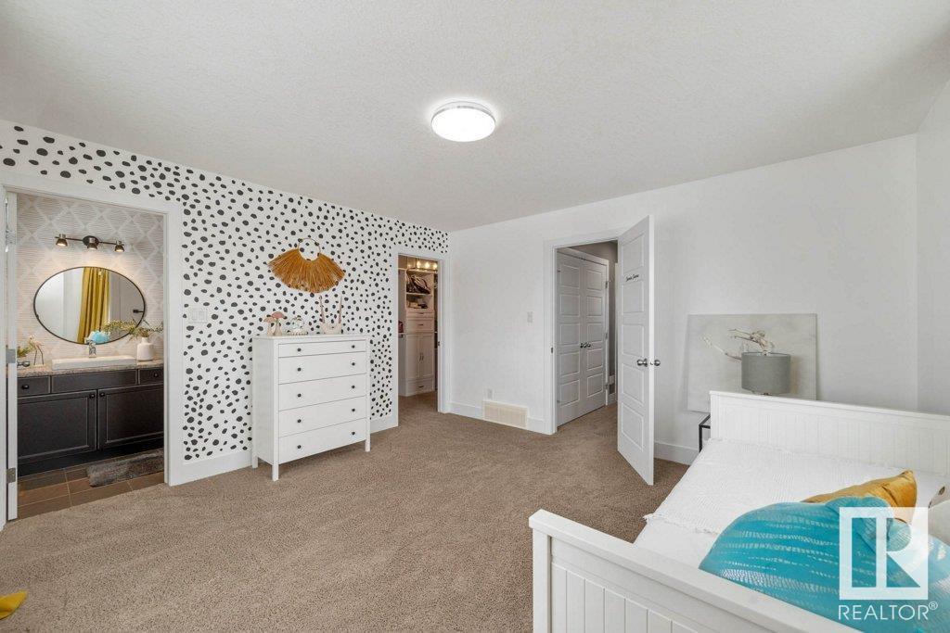243 Ebbers Bv Nw Edmonton, Alberta T5Y 1R8
$500,000
AFFORDABLE LUXURY IN EBBERS! Sick and tired of small 2nd and 3rd bedrooms? Enjoy 2 LARGE primary suites with their own ENSUITES and 3rd Bedroom on the main floor! Walk in and enjoy the natural light from the upgraded windows throughout the floor plan. Open concept layout which includes another bedroom currently being utilized as an office! The kitchen with upgraded appliances like GAS STOVE and quartz countertops. Other features include UPGRADED lighting fixtures, upstairs laundry, 9ft ceilings, mantel fireplace, large composite deck with gas hook up and so much more! This home has been meticulously taken care of inside and out! Across from the pond with ample parking! Basement is unfinished and ready to be developed if needed. Enjoy the benefits of a corner lot without the extra shoveling! Close access to the Anthony Henday and Manning Town Centre, City Rec Centre, and the LRT. (id:61585)
Property Details
| MLS® Number | E4428286 |
| Property Type | Single Family |
| Neigbourhood | Ebbers |
| Amenities Near By | Playground, Public Transit, Schools, Shopping |
| Features | See Remarks, Lane, No Smoking Home |
| Structure | Deck |
Building
| Bathroom Total | 3 |
| Bedrooms Total | 3 |
| Amenities | Ceiling - 9ft, Vinyl Windows |
| Appliances | Dishwasher, Dryer, Garage Door Opener, Hood Fan, Refrigerator, Gas Stove(s), Washer, Window Coverings |
| Basement Development | Unfinished |
| Basement Type | Full (unfinished) |
| Constructed Date | 2015 |
| Construction Style Attachment | Detached |
| Fireplace Fuel | Electric |
| Fireplace Present | Yes |
| Fireplace Type | Unknown |
| Half Bath Total | 1 |
| Heating Type | Forced Air |
| Stories Total | 2 |
| Size Interior | 1,527 Ft2 |
| Type | House |
Parking
| Detached Garage |
Land
| Acreage | No |
| Land Amenities | Playground, Public Transit, Schools, Shopping |
| Size Irregular | 311.42 |
| Size Total | 311.42 M2 |
| Size Total Text | 311.42 M2 |
Rooms
| Level | Type | Length | Width | Dimensions |
|---|---|---|---|---|
| Main Level | Living Room | 5.8 m | 3.41 m | 5.8 m x 3.41 m |
| Main Level | Dining Room | 4.58 m | 1.75 m | 4.58 m x 1.75 m |
| Main Level | Kitchen | 4.61 m | 3.24 m | 4.61 m x 3.24 m |
| Main Level | Den | 2.96 m | 3.1 m | 2.96 m x 3.1 m |
| Main Level | Bedroom 3 | Measurements not available | ||
| Upper Level | Primary Bedroom | 4.33 m | 4.01 m | 4.33 m x 4.01 m |
| Upper Level | Bedroom 2 | 4.18 m | 3.43 m | 4.18 m x 3.43 m |
Contact Us
Contact us for more information

Kevin A. Rohoman
Associate
(780) 439-1257
102-3224 Parsons Rd Nw
Edmonton, Alberta T6N 1M2
(780) 439-9818
(780) 439-1257

