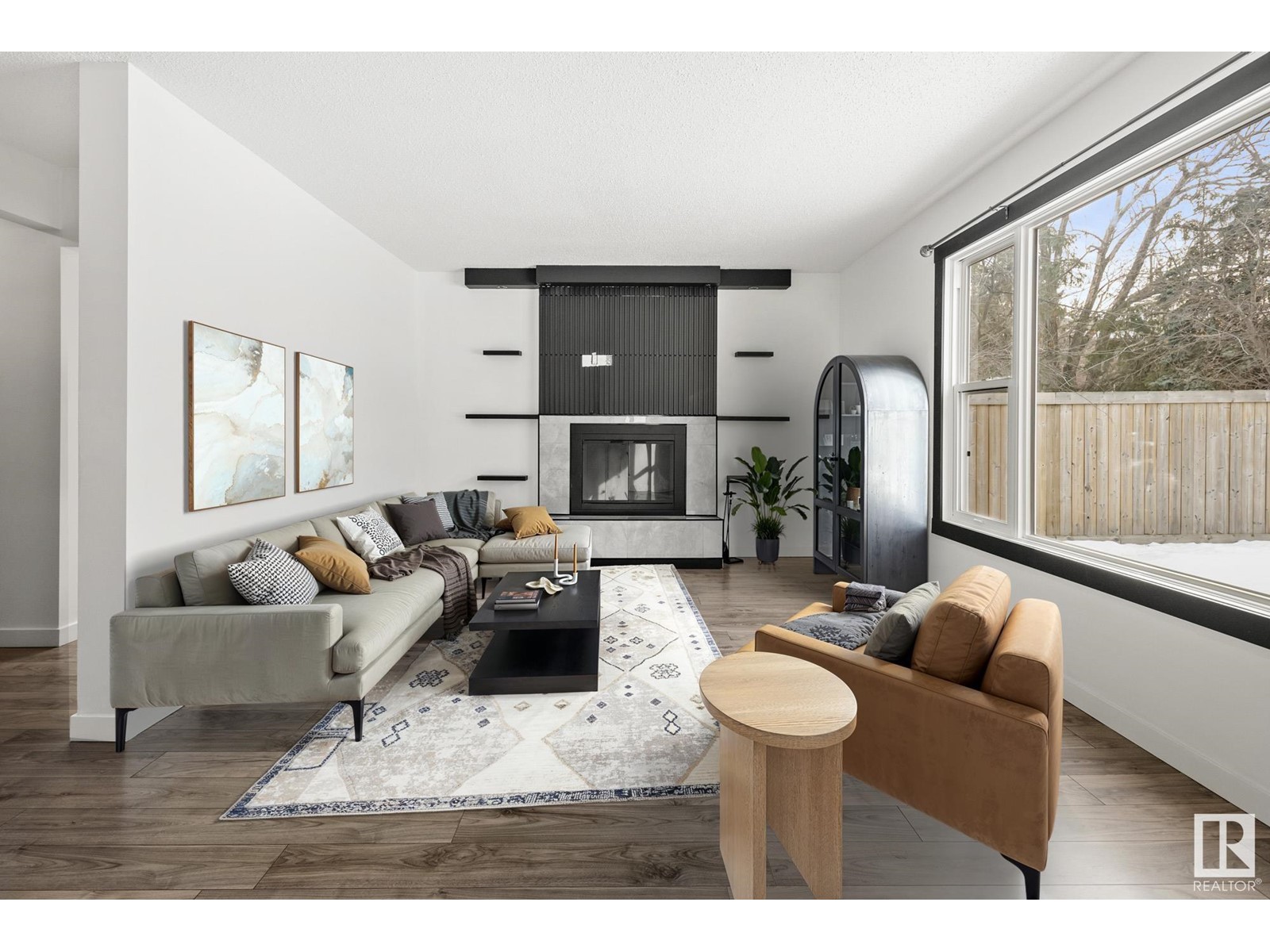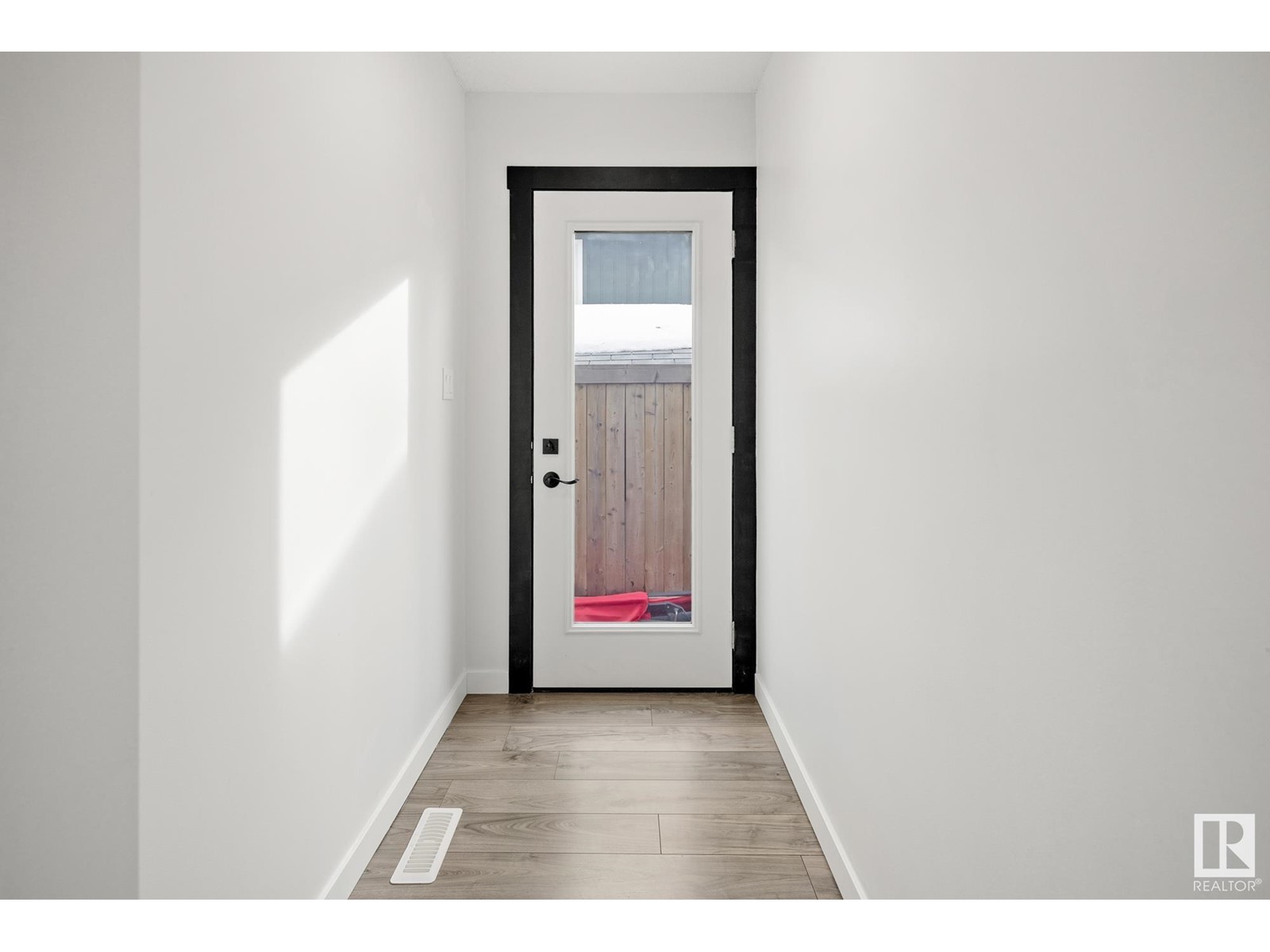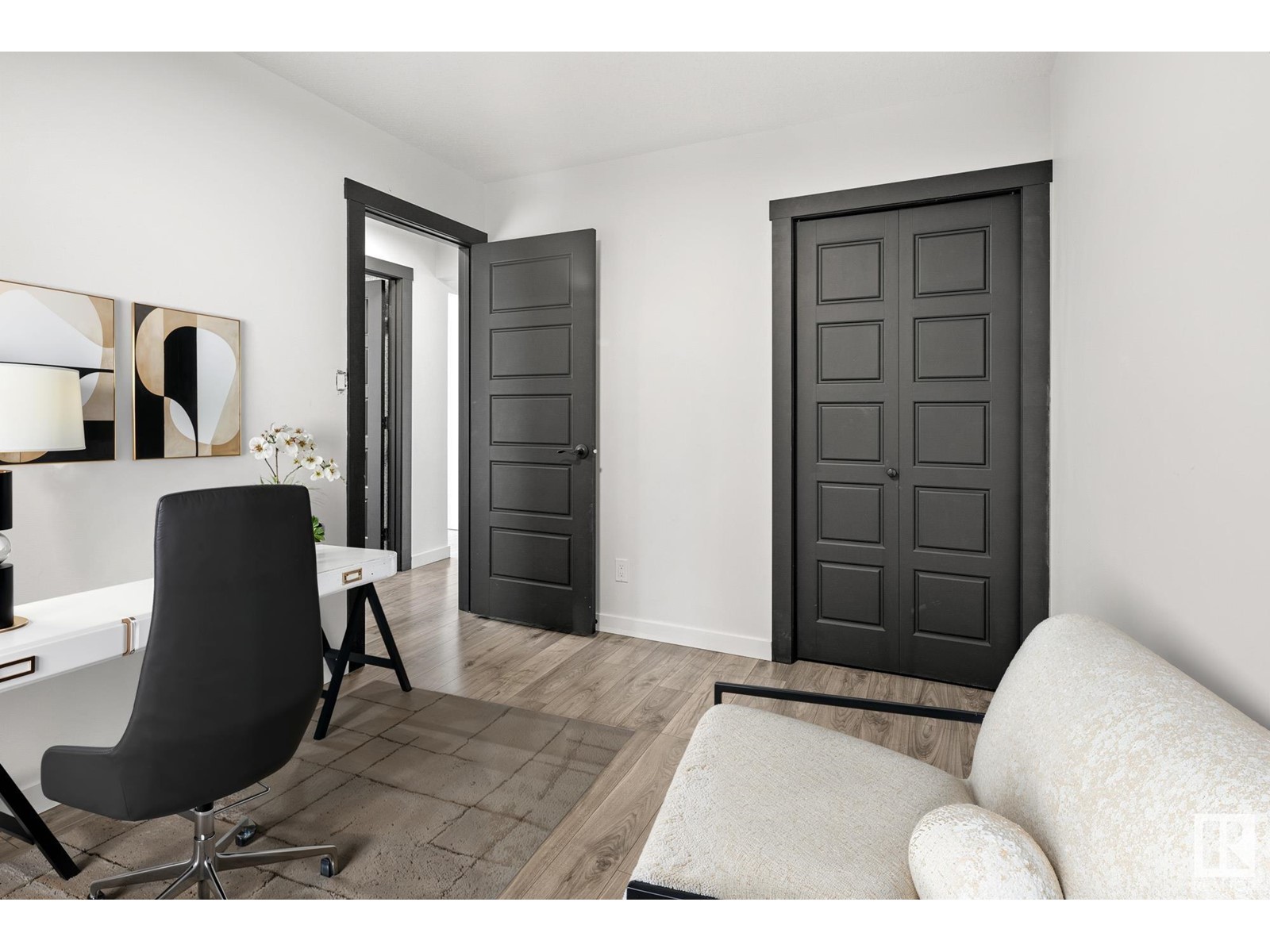2432 117 St Nw Edmonton, Alberta T6J 3S3
$604,900
This beautifully updated home offers a perfect blend of style and function. The upper level features three spacious bedrooms, including a primary suite with a modern en-suite boasting a double vanity, shower, and toilet. On the main floor, you'll find a fourth bedroom, a bright living room with a front yard view, a laundry room, and a cozy family room with a wood & gas-burning fireplace—perfect for enjoying the backyard garden. The custom-designed kitchen is the heart of the home, featuring Hampton Bay satin white cabinetry, a subway tile backsplash, white and grey granite countertops, and stainless steel appliances. Upgrades include newer windows, doors, luxury laminate flooring, plush carpet, light fixtures, fresh paint, baseboards, vanities, toilets, tubs, and more! Located near schools, bus stops, and shopping, this move-in-ready home is a must-see! (id:61585)
Property Details
| MLS® Number | E4424351 |
| Property Type | Single Family |
| Neigbourhood | Blue Quill |
| Amenities Near By | Playground, Public Transit, Schools, Shopping |
| Features | See Remarks, Flat Site, No Back Lane |
Building
| Bathroom Total | 3 |
| Bedrooms Total | 4 |
| Appliances | Dishwasher, Dryer, Garage Door Opener, Microwave Range Hood Combo, Refrigerator, Storage Shed, Stove, Central Vacuum, Washer |
| Basement Development | Finished |
| Basement Type | Full (finished) |
| Constructed Date | 1976 |
| Construction Style Attachment | Detached |
| Half Bath Total | 1 |
| Heating Type | Forced Air |
| Size Interior | 1,860 Ft2 |
| Type | House |
Parking
| Attached Garage |
Land
| Acreage | No |
| Fence Type | Fence |
| Land Amenities | Playground, Public Transit, Schools, Shopping |
| Size Irregular | 624.26 |
| Size Total | 624.26 M2 |
| Size Total Text | 624.26 M2 |
Rooms
| Level | Type | Length | Width | Dimensions |
|---|---|---|---|---|
| Lower Level | Family Room | 19'3" x 12'2 | ||
| Main Level | Living Room | 17'2" x 13'1 | ||
| Main Level | Dining Room | 9'1" x 12'3 | ||
| Main Level | Kitchen | 14'8" x 11'11 | ||
| Main Level | Bedroom 2 | 8'10" x 11'2 | ||
| Upper Level | Primary Bedroom | 13'9" x 11'2 | ||
| Upper Level | Bedroom 3 | 9'3" x 10'11 | ||
| Upper Level | Bedroom 4 | 9'8" x 11' |
Contact Us
Contact us for more information

Tameka D. Ross
Associate
(780) 486-8654
18831 111 Ave Nw
Edmonton, Alberta T5S 2X4
(780) 486-8655















































