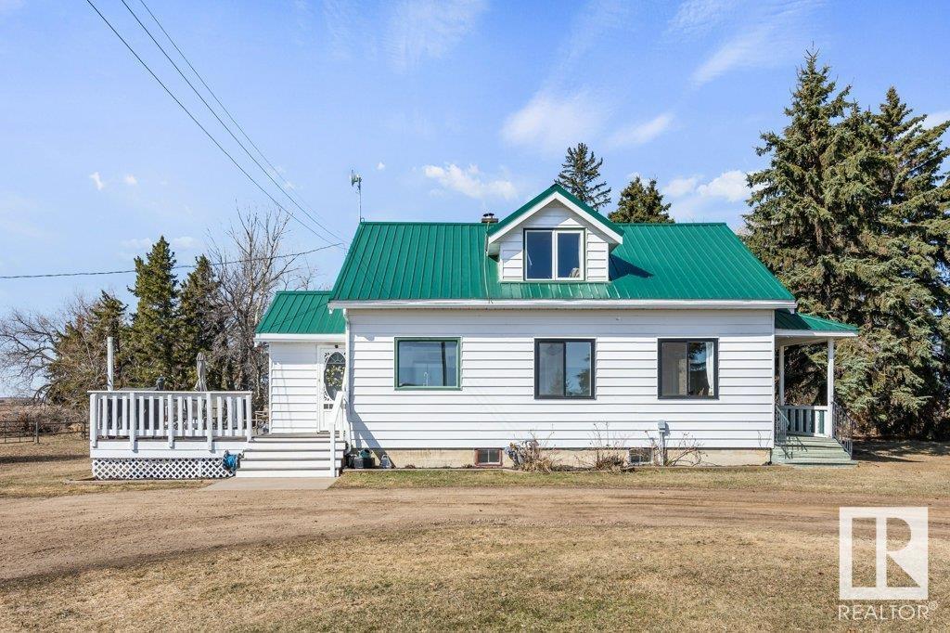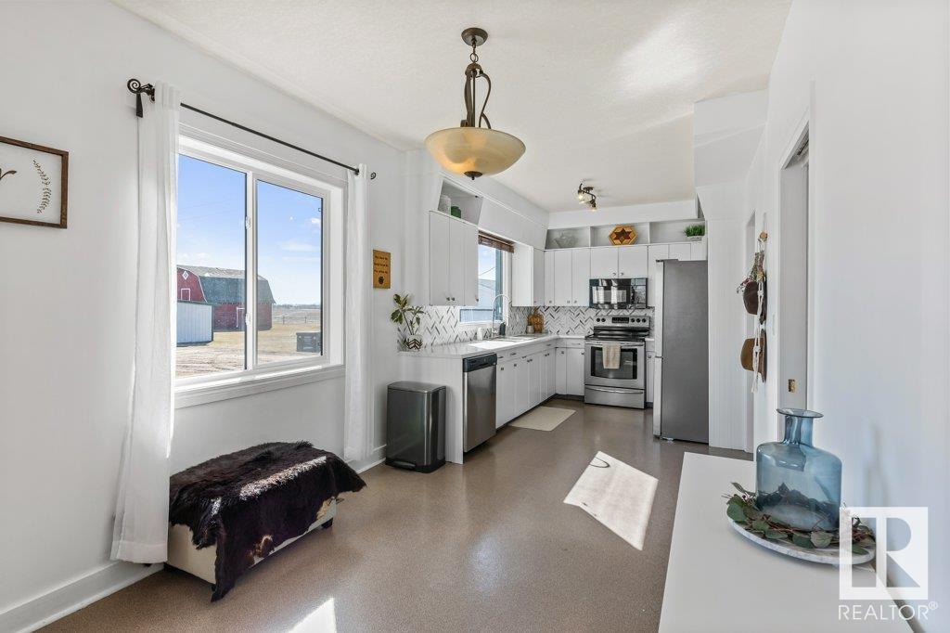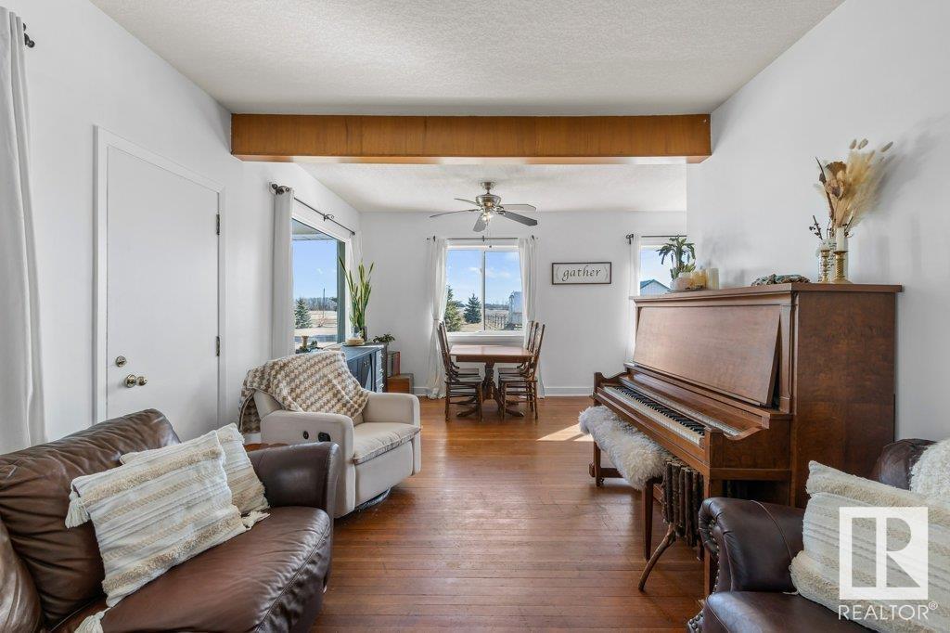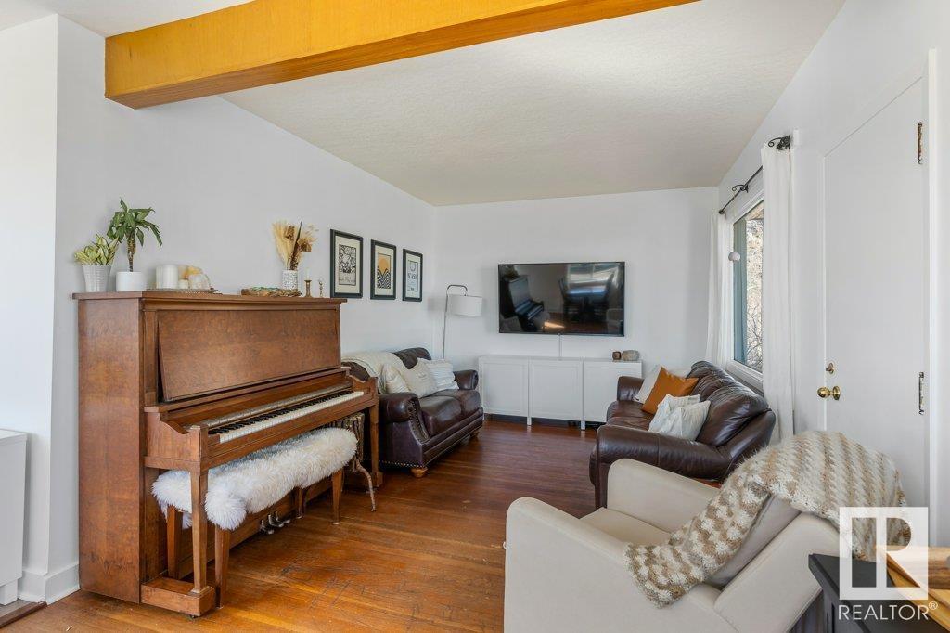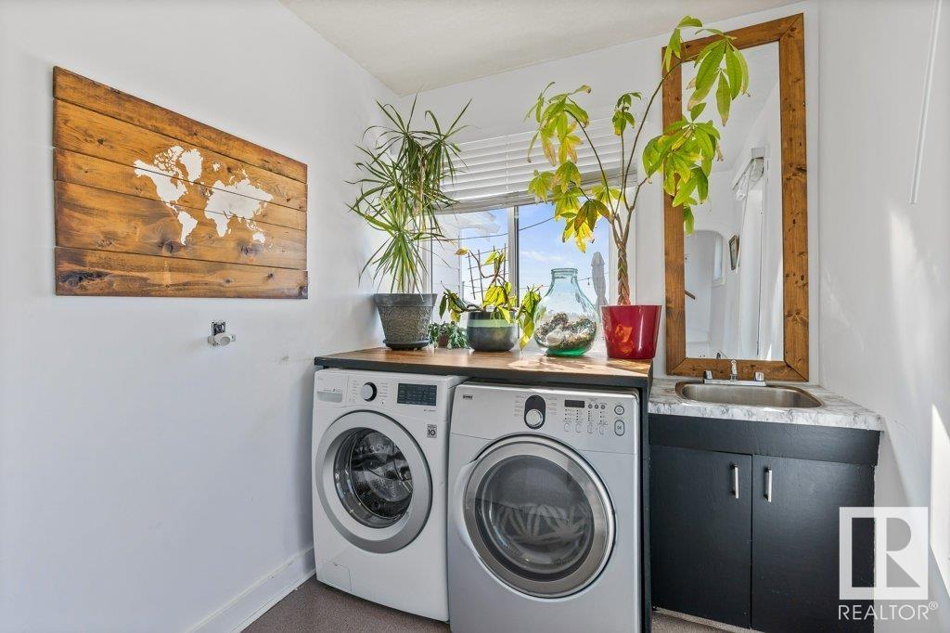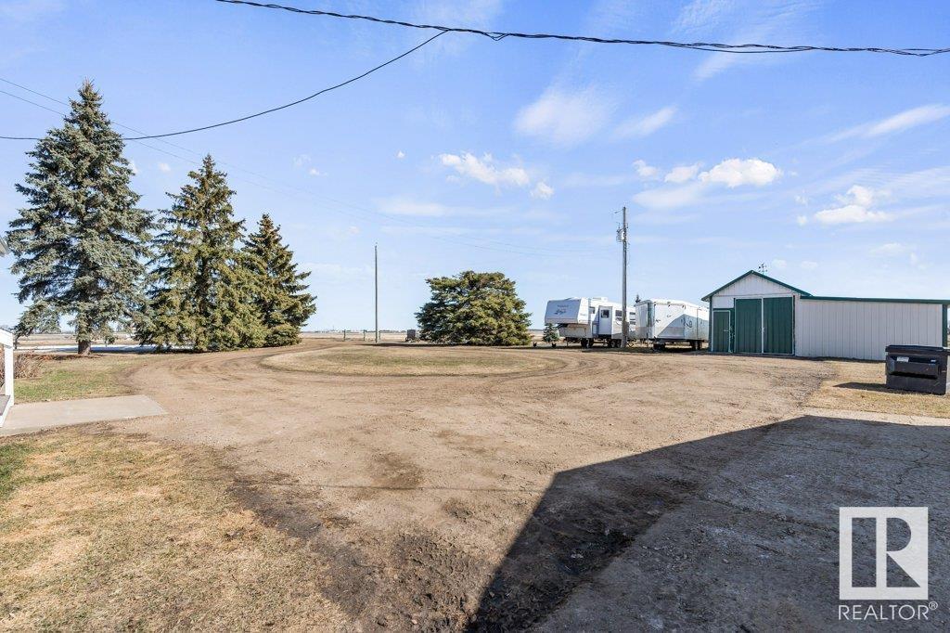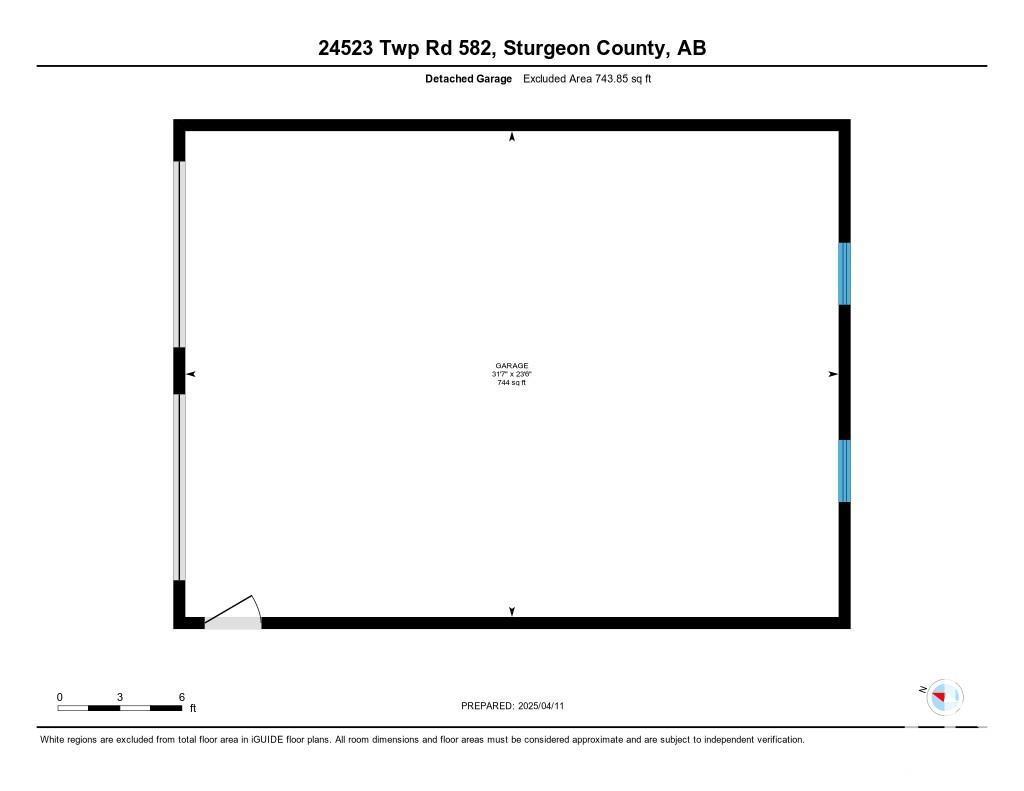24523 Twp Road 582 Rural Sturgeon County, Alberta T0G 1L2
$429,900
Dreaming of peaceful rural living? This picturesque farmhouse on 2.99 acres offers the perfect blend of rustic charm and modern comfort—just 30 minutes from St. Albert, Morinville & the Henday. Surrounded by mature trees and a new tree line, the setting is private and serene. The home features 2 oversized bedrooms, 2 baths, main floor laundry, and a bright, open kitchen flowing into a sunny dining area and cozy living room. Most of the windows have been replaced, bringing in endless natural light. Enjoy a classic tin roof and a large south-facing deck—perfect for entertaining or morning coffee. The renovated basement provides warm, usable space for work or play. Outside, you’ll find a storybook red barn, heated oversized garage, and a powered animal shelter connected to the tractor shed with 220V. The fully fenced property includes a large garden patch and various fruit trees, with potential for horses. A true rural retreat waiting to welcome you home. (id:61585)
Property Details
| MLS® Number | E4430338 |
| Property Type | Single Family |
| Features | Private Setting, Treed, See Remarks, Flat Site, Built-in Wall Unit, Level |
| Structure | Deck |
Building
| Bathroom Total | 2 |
| Bedrooms Total | 2 |
| Appliances | Dishwasher, Dryer, Garage Door Opener Remote(s), Garage Door Opener, Microwave Range Hood Combo, Refrigerator, Stove, Washer |
| Basement Development | Finished |
| Basement Type | Full (finished) |
| Constructed Date | 1942 |
| Construction Style Attachment | Detached |
| Half Bath Total | 1 |
| Heating Type | Forced Air |
| Stories Total | 2 |
| Size Interior | 1,300 Ft2 |
| Type | House |
Parking
| Detached Garage | |
| Heated Garage | |
| Oversize |
Land
| Acreage | Yes |
| Fence Type | Cross Fenced, Fence |
| Size Irregular | 2.99 |
| Size Total | 2.99 Ac |
| Size Total Text | 2.99 Ac |
Rooms
| Level | Type | Length | Width | Dimensions |
|---|---|---|---|---|
| Lower Level | Recreation Room | 9.03 m | 4.39 m | 9.03 m x 4.39 m |
| Lower Level | Storage | 2.24 m | 1.62 m | 2.24 m x 1.62 m |
| Main Level | Living Room | 4.34 m | 3.4 m | 4.34 m x 3.4 m |
| Main Level | Dining Room | 3.4 m | 2.76 m | 3.4 m x 2.76 m |
| Main Level | Kitchen | 3.5 m | 2.76 m | 3.5 m x 2.76 m |
| Main Level | Den | 2.76 m | 2.64 m | 2.76 m x 2.64 m |
| Main Level | Laundry Room | 2.94 m | 2.88 m | 2.94 m x 2.88 m |
| Main Level | Mud Room | 2.83 m | 2.01 m | 2.83 m x 2.01 m |
| Upper Level | Primary Bedroom | 3.73 m | 3.69 m | 3.73 m x 3.69 m |
| Upper Level | Bedroom 2 | 3.72 m | 3.47 m | 3.72 m x 3.47 m |
| Upper Level | Loft | 3.72 m | 2.24 m | 3.72 m x 2.24 m |
Contact Us
Contact us for more information
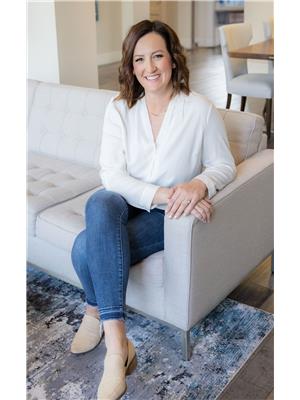
Chantell Grandy
Associate
robertsonrealestategroup.ca/
www.facebook.com/people/Chantell-Grandy-REMAX/61552672533991/
8104 160 Ave Nw
Edmonton, Alberta T5Z 3J8
(780) 406-4000
(780) 406-8777

Ian K. Robertson
Associate
(780) 406-8777
www.robertsonrealestategroup.ca/
www.facebook.com/robertsonfirst/
8104 160 Ave Nw
Edmonton, Alberta T5Z 3J8
(780) 406-4000
(780) 406-8777




