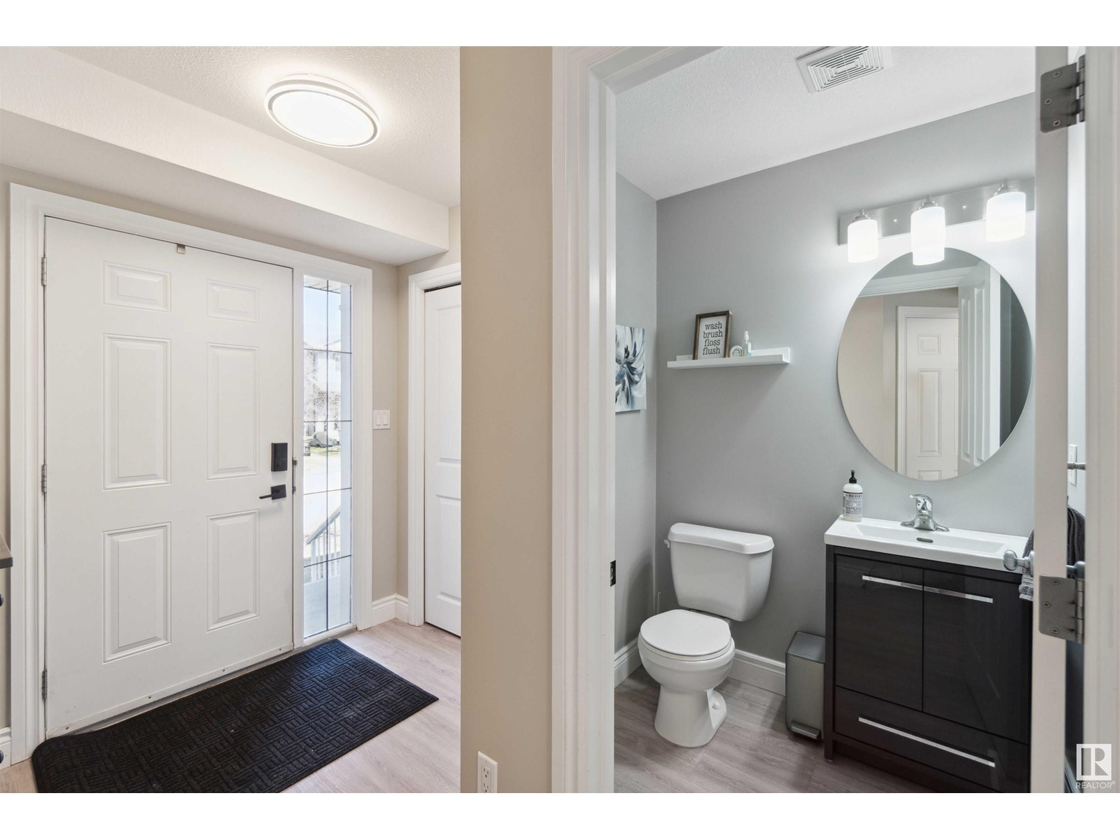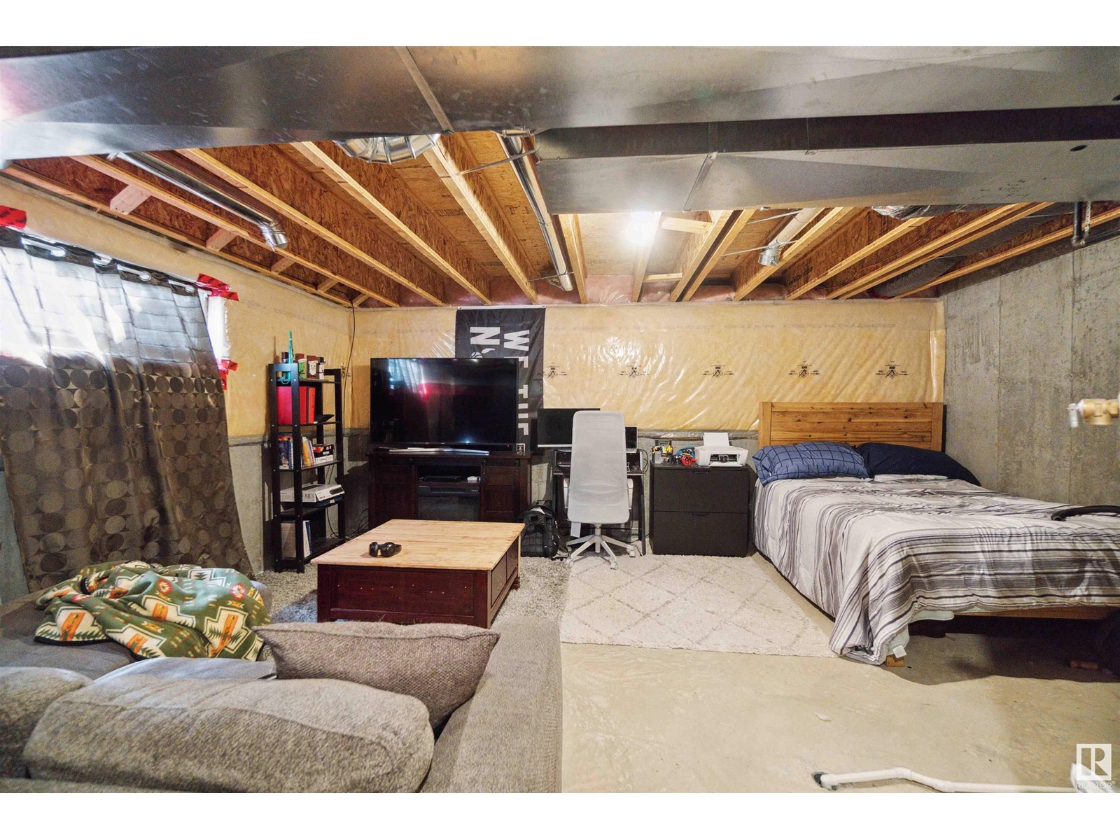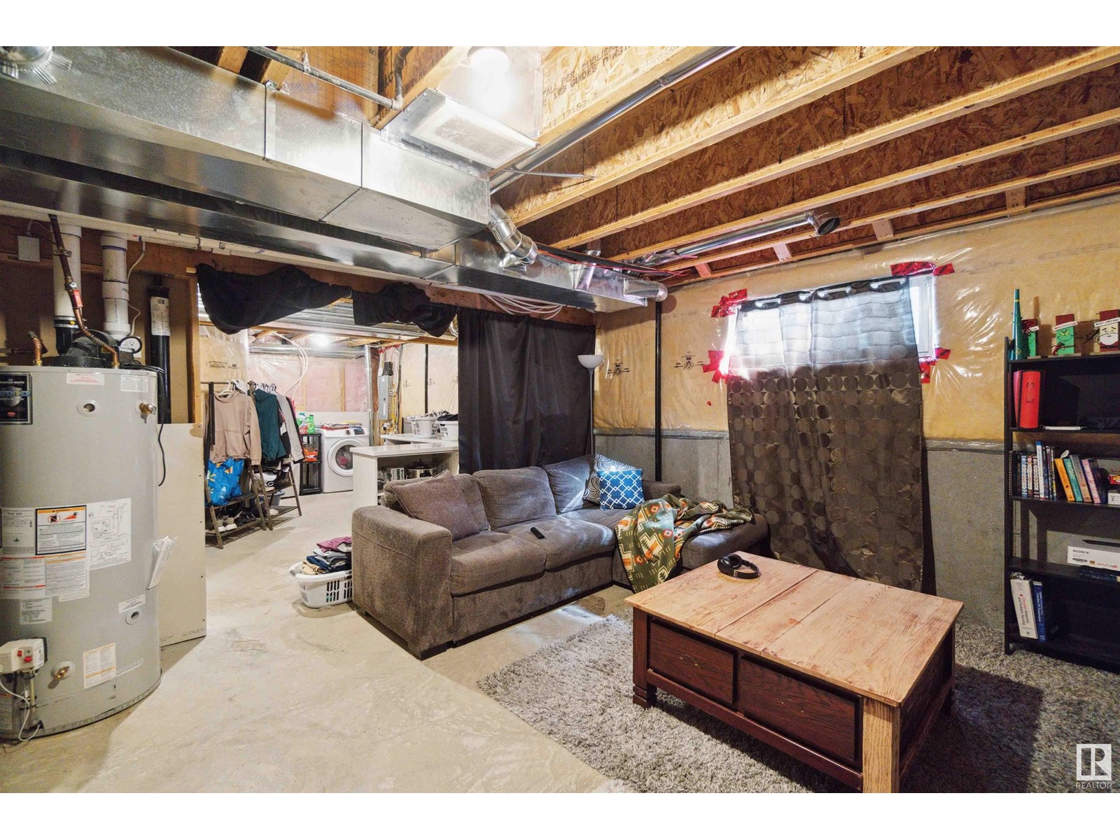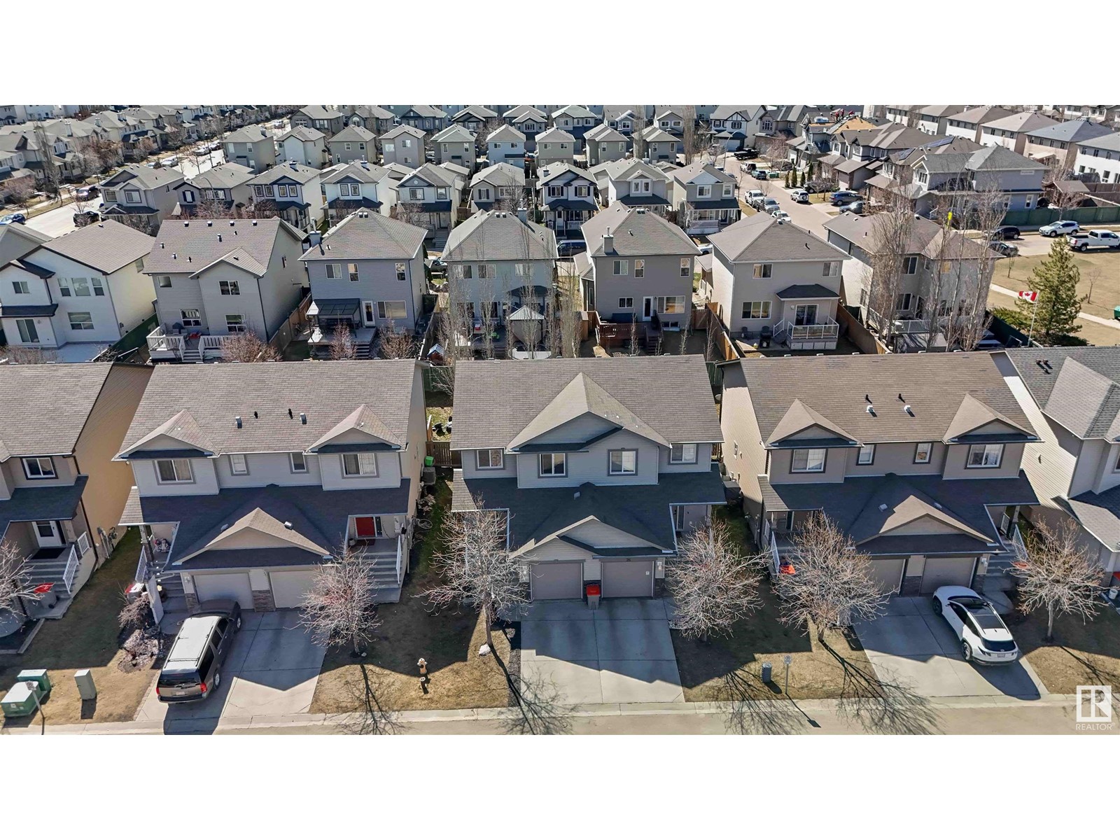25-85 Spruce Village Dr W Spruce Grove, Alberta T7X 0L2
$337,000Maintenance, Landscaping, Other, See Remarks
$100 Monthly
Maintenance, Landscaping, Other, See Remarks
$100 MonthlyWelcome to this fantastic half duplex townhouse in the desirable community of Spruce Village! Perfect for first-time home buyers, this well-maintained property offers low condo fees and recent updates including fresh paint, LED lighting, and newer vinyl plank flooring throughout the main and upper levels. The main floor features an open-concept layout with a spacious kitchen with island, dining area, and living room with gas fireplace and mantel, plus a 2-piece bath and practical entryway with closet and shelving. Upstairs, you’ll find two generously sized bedrooms, 4 - piece main bathroom, and a primary suite complete with a 4-piece ensuite and walk-in closet. Enjoy outdoor living with a deck and fully fenced backyard, ideal for entertaining. The unfinished basement provides space for future development. Park in the attached single garage and on the parking pad. This move-in-ready home is a must-see—don’t miss your opportunity! (id:61585)
Open House
This property has open houses!
12:00 pm
Ends at:2:00 pm
Property Details
| MLS® Number | E4432887 |
| Property Type | Single Family |
| Neigbourhood | Spruce Village |
| Amenities Near By | Playground, Public Transit, Schools, Shopping |
| Community Features | Public Swimming Pool |
| Structure | Deck |
Building
| Bathroom Total | 3 |
| Bedrooms Total | 3 |
| Appliances | Dishwasher, Dryer, Garage Door Opener Remote(s), Garage Door Opener, Hood Fan, Refrigerator, Stove, Washer |
| Basement Development | Unfinished |
| Basement Type | Full (unfinished) |
| Constructed Date | 2011 |
| Construction Style Attachment | Semi-detached |
| Fire Protection | Smoke Detectors |
| Fireplace Fuel | Gas |
| Fireplace Present | Yes |
| Fireplace Type | Unknown |
| Half Bath Total | 1 |
| Heating Type | Forced Air |
| Stories Total | 2 |
| Size Interior | 1,195 Ft2 |
| Type | Duplex |
Parking
| Attached Garage |
Land
| Acreage | No |
| Land Amenities | Playground, Public Transit, Schools, Shopping |
Rooms
| Level | Type | Length | Width | Dimensions |
|---|---|---|---|---|
| Main Level | Living Room | Measurements not available | ||
| Main Level | Dining Room | Measurements not available | ||
| Main Level | Kitchen | Measurements not available | ||
| Upper Level | Primary Bedroom | Measurements not available | ||
| Upper Level | Bedroom 2 | Measurements not available | ||
| Upper Level | Bedroom 3 | Measurements not available |
Contact Us
Contact us for more information

Jeffrey Keasey
Associate
(780) 488-0966
jeff-keasey.c21.ca/
www.instagram.com/yegrealtortycoon/
201-10555 172 St Nw
Edmonton, Alberta T5S 1P1
(780) 483-2122
(780) 488-0966

























































