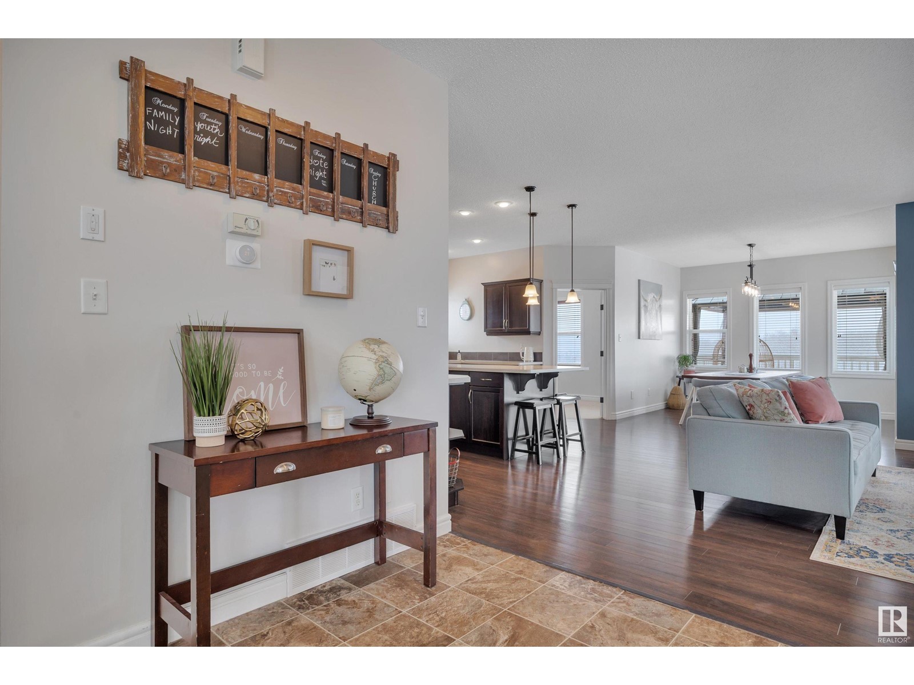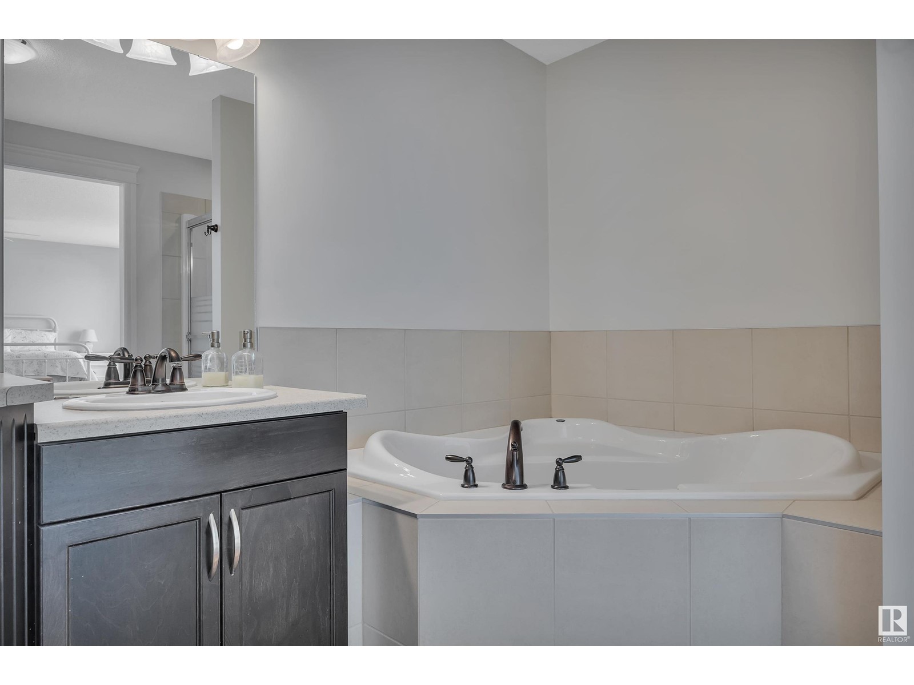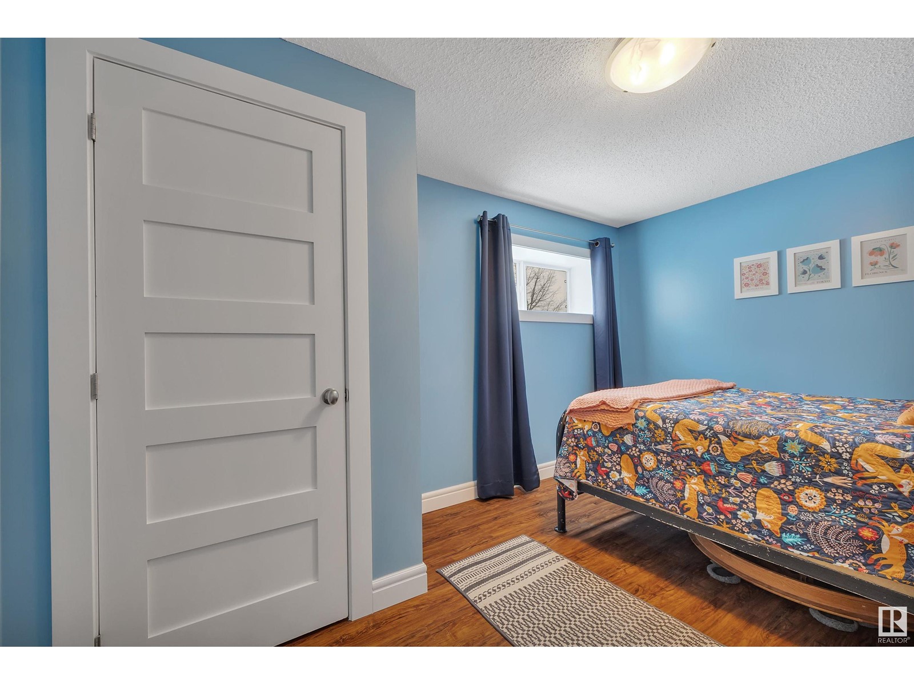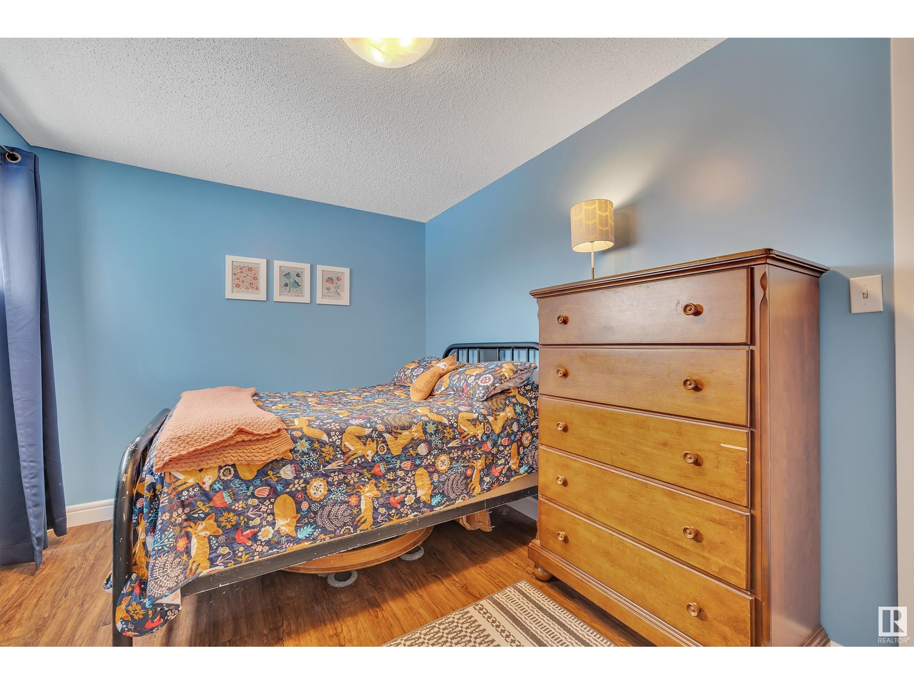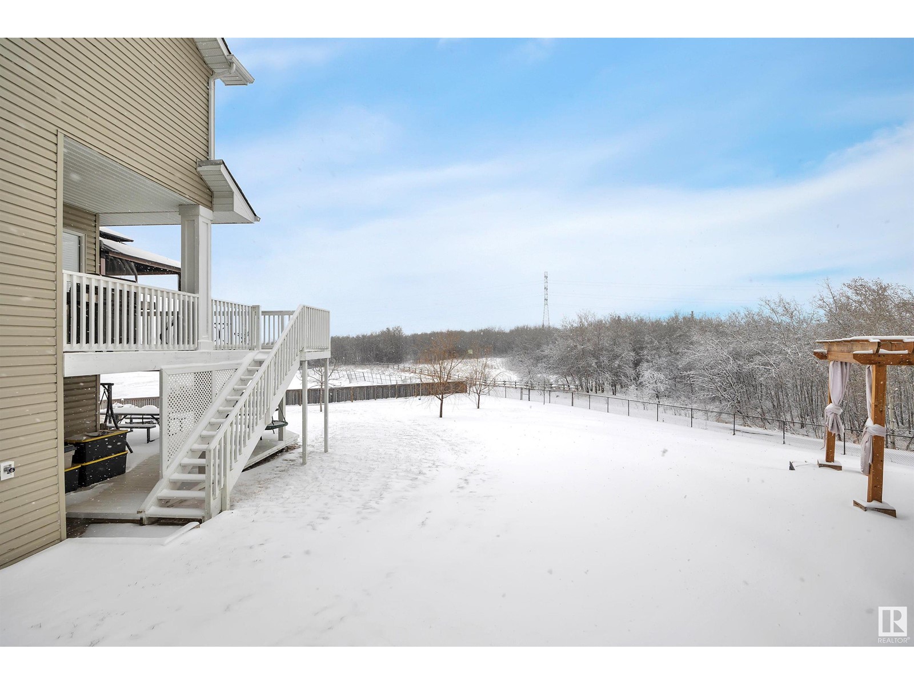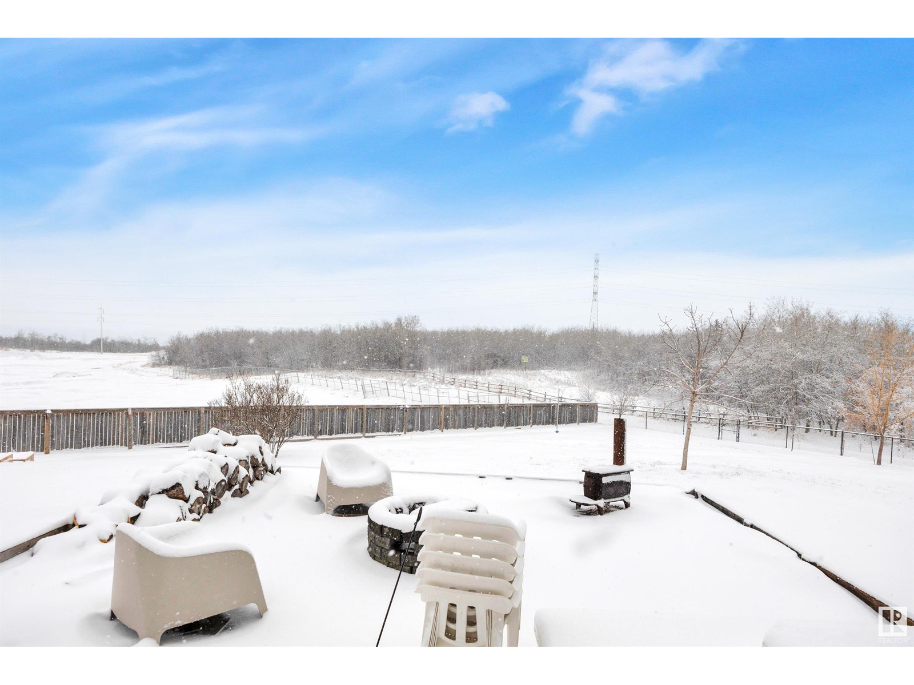25 Cherry Pt Fort Saskatchewan, Alberta T8L 0H2
$899,900
UNICORNS REALLY DO EXIST! This rare gem checks all the boxes on your wish list. Nestled in a CUL-DE-SAC on nearly 1/2 ACRE (.45) & BACKING ONTO FOREST, this fantastic 2 storey home with a F/F WALKOUT BASEMENT is a dream come true. Lovingly maintained by its original owner every detail of this home exudes comfort & charm. From your TRIPLE HEATED garage, enter into the spacious mudroom & walk-through pantry to an inviting open-concept main floor where the kitchen seamlessly connects to the living, dining area—perfect for entertaining & everyday living. MAIN FLOOR LAUNDRY & office completes the main. Upstairs a bright and airy bonus room provides additional living space, complemented by 3 generously sized bdrms, including the primary with ensuite and w/i closet. The walkout bsmt. features a large rec room, 2 additional bedrooms, & 4-pc. bath. Step outside to your WEST FACING landscaped yard, where forest views create the perfect backdrop for peaceful mornings & unforgettable gatherings. LOCATION LOCATION! (id:61585)
Property Details
| MLS® Number | E4428155 |
| Property Type | Single Family |
| Neigbourhood | Westpark_FSAS |
| Amenities Near By | Park, Schools, Shopping |
| Features | Cul-de-sac, Park/reserve, No Animal Home, No Smoking Home, Environmental Reserve |
| Structure | Deck |
Building
| Bathroom Total | 4 |
| Bedrooms Total | 5 |
| Appliances | Dishwasher, Dryer, Garage Door Opener Remote(s), Garage Door Opener, Refrigerator, Stove, Washer, Window Coverings |
| Basement Development | Finished |
| Basement Features | Walk Out |
| Basement Type | Full (finished) |
| Constructed Date | 2010 |
| Construction Style Attachment | Detached |
| Cooling Type | Central Air Conditioning |
| Fireplace Fuel | Gas |
| Fireplace Present | Yes |
| Fireplace Type | Unknown |
| Half Bath Total | 1 |
| Heating Type | Forced Air |
| Stories Total | 2 |
| Size Interior | 2,774 Ft2 |
| Type | House |
Parking
| Attached Garage |
Land
| Acreage | No |
| Land Amenities | Park, Schools, Shopping |
| Size Irregular | 1814.77 |
| Size Total | 1814.77 M2 |
| Size Total Text | 1814.77 M2 |
Rooms
| Level | Type | Length | Width | Dimensions |
|---|---|---|---|---|
| Basement | Family Room | 5.52 m | 8.28 m | 5.52 m x 8.28 m |
| Basement | Bedroom 4 | 2.72 m | 4.06 m | 2.72 m x 4.06 m |
| Basement | Bedroom 5 | 2.72 m | 3.51 m | 2.72 m x 3.51 m |
| Basement | Utility Room | 3.35 m | 5.06 m | 3.35 m x 5.06 m |
| Main Level | Living Room | 4.41 m | 5.33 m | 4.41 m x 5.33 m |
| Main Level | Dining Room | 3.33 m | 2.99 m | 3.33 m x 2.99 m |
| Main Level | Kitchen | 4.42 m | 5.34 m | 4.42 m x 5.34 m |
| Main Level | Den | 2.93 m | 3 m | 2.93 m x 3 m |
| Main Level | Mud Room | 2.68 m | 3.32 m | 2.68 m x 3.32 m |
| Main Level | Laundry Room | 2.57 m | 1.81 m | 2.57 m x 1.81 m |
| Upper Level | Primary Bedroom | 5.79 m | 4.92 m | 5.79 m x 4.92 m |
| Upper Level | Bedroom 2 | 4.64 m | 4.23 m | 4.64 m x 4.23 m |
| Upper Level | Bedroom 3 | 3.53 m | 3.19 m | 3.53 m x 3.19 m |
| Upper Level | Bonus Room | 5.72 m | 4.83 m | 5.72 m x 4.83 m |
Contact Us
Contact us for more information
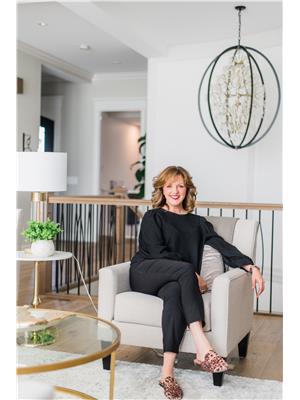
Dawn K. Fraser
Associate
(780) 488-0966
www.dawnfraser.ca/
twitter.com/DawnFraserC21
www.facebook.com/DawnFraserCentury21
www.linkedin.com/in/dawnfrasercentury21/
www.instagram.com/dawnfraserrealestate/
201-10555 172 St Nw
Edmonton, Alberta T5S 1P1
(780) 483-2122
(780) 488-0966












