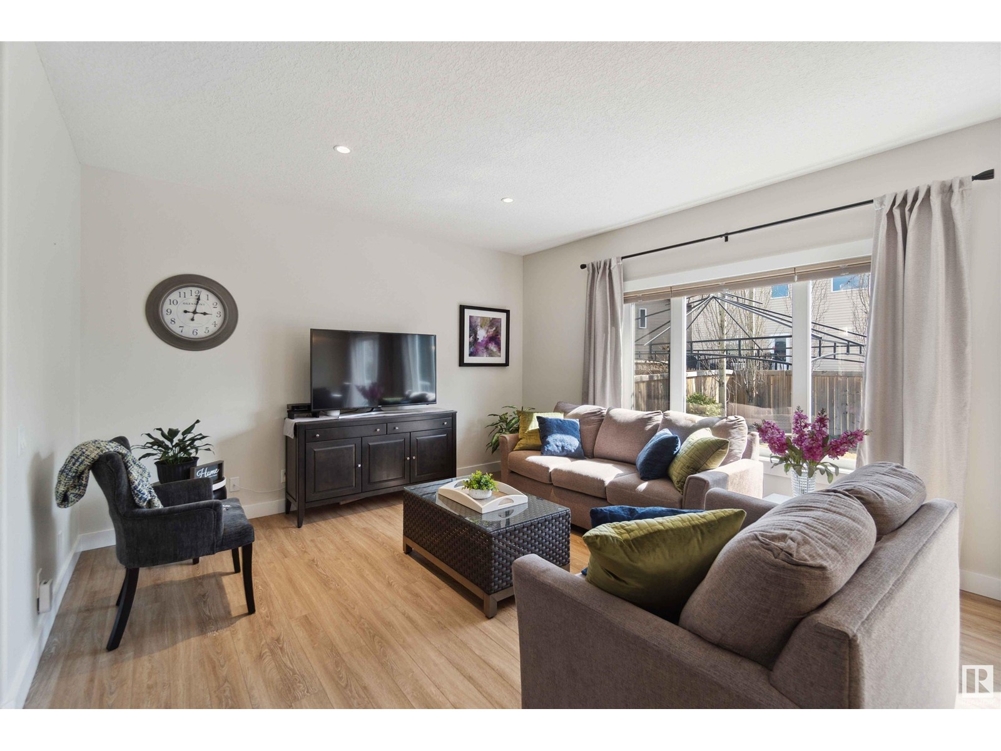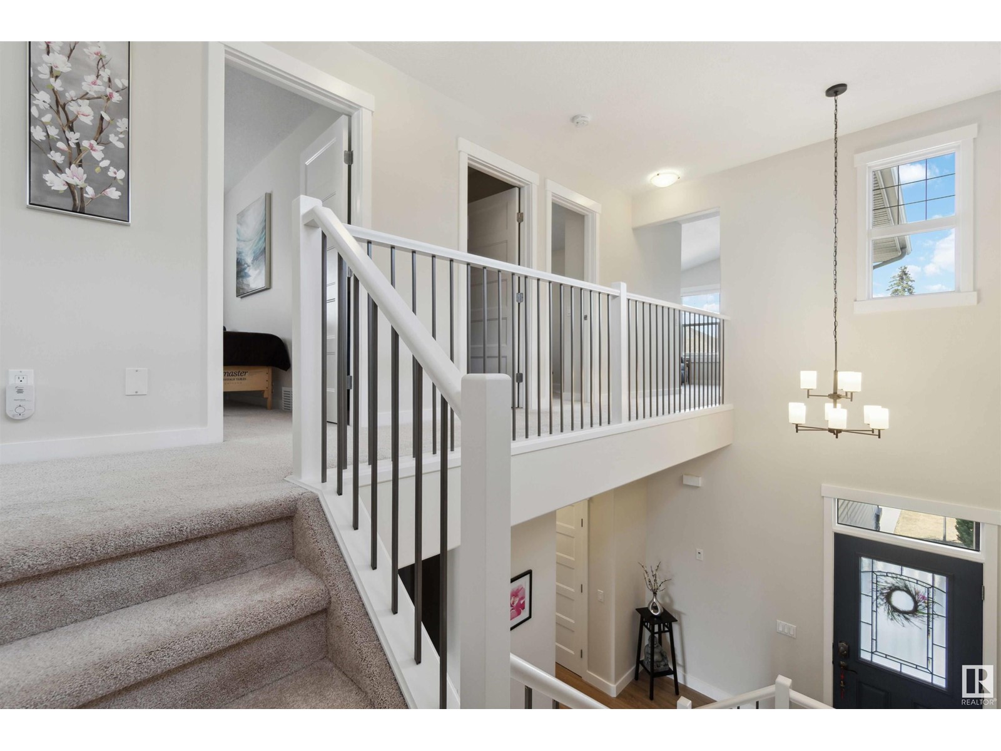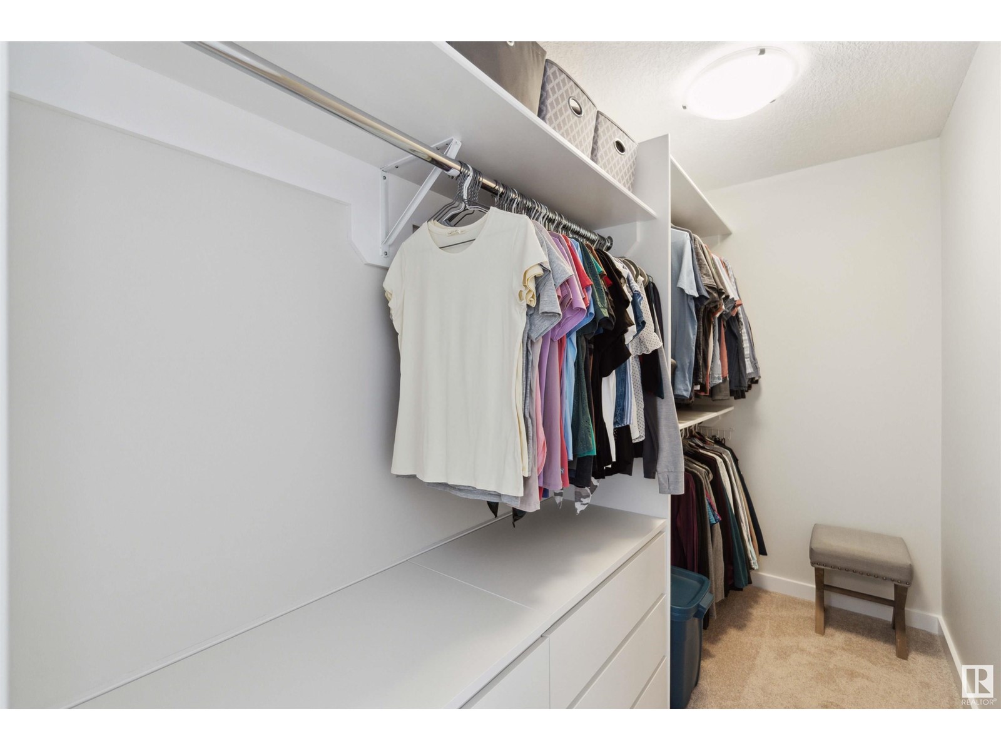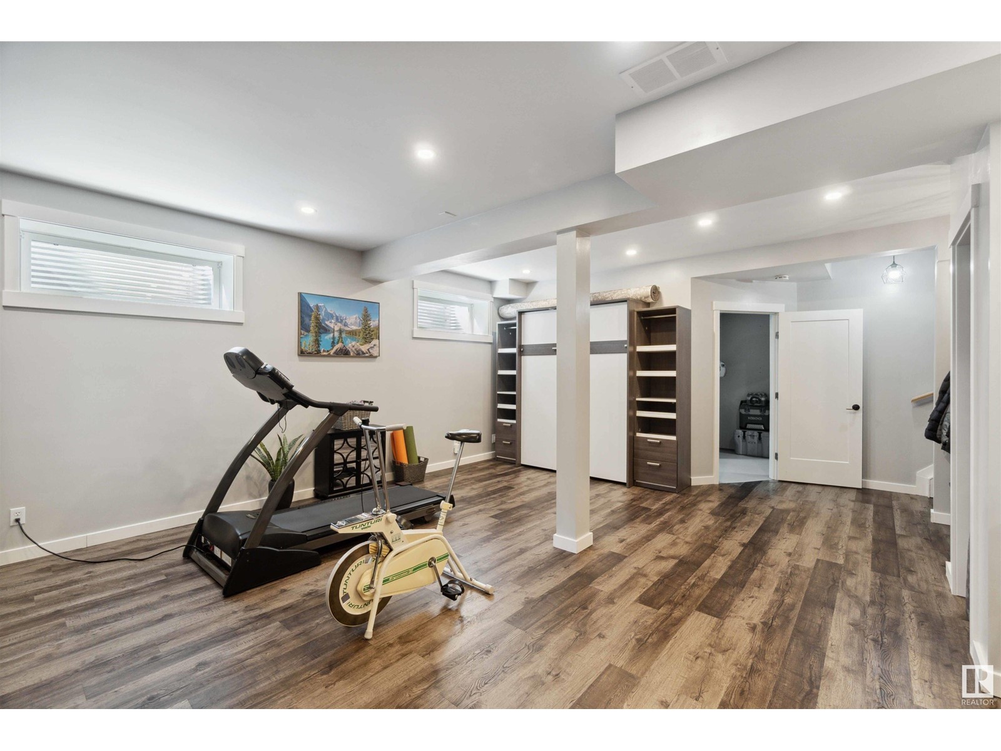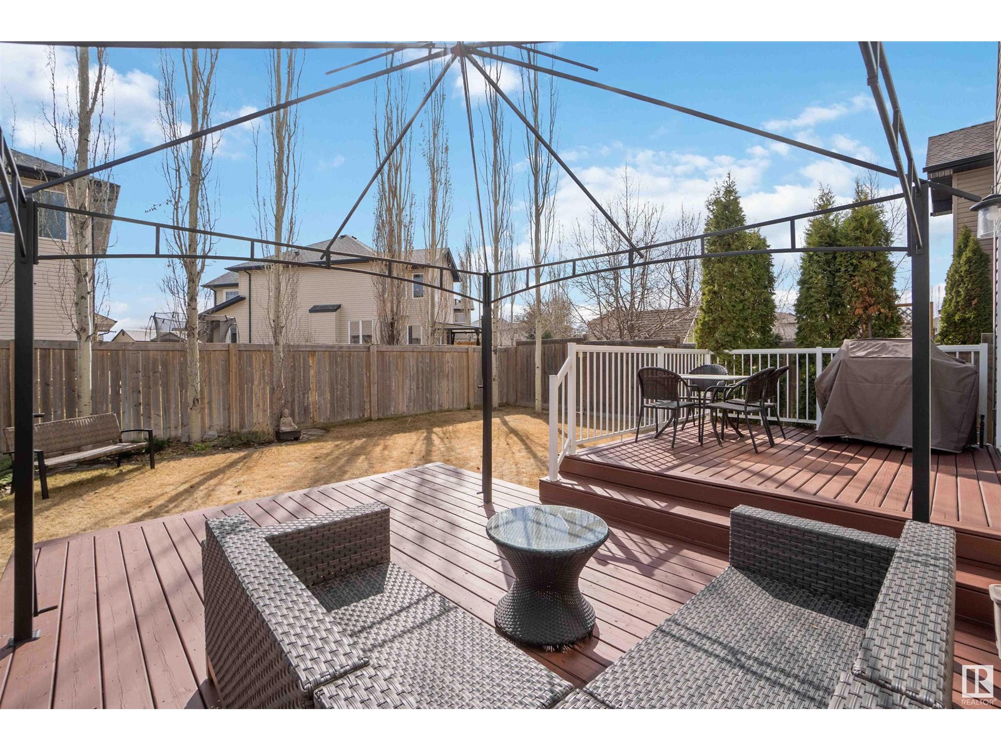25 Hickory Tr Spruce Grove, Alberta T7X 0A6
$599,999
IMMACULATE! TOTALLY UPGRADED! A STEP ABOVE THE REST! THIS INCREDIBLE FULLY FINISHED 2 STORY HAS 2530 SQ FT OF LIVING SPACE, 3 BEDROOMS, AND 4 BATHS. RECENT UPGRADES INCLUDE PAINT THROUGHOUT, GEM CUSTOM KITCHEN CABINETS (2024) WITH IVORY QUARTZ COUNTERTOPS, APPLIANCES, SUBWAY TILE BACKSPLASH, UNDERMOUNT SINK, WALK-IN PANTRY, NEW FLOORING, NEW LED LIGHTING, AND A SINGLE LEVEL ISLAND/EATING BAR. DINING AREA IS OPEN TO KITCHEN. MAIN LIVING AREA HAS NEW VINYL FLOORS AND 9 FOOT CEILINGS. MAIN FLOOR ALSO HAS A HALF BATHROOM, LAUNDRY, AND A LARGE ENTRANCE. UPPER LEVEL HAS A VAULTED BONUS ROOM, NEW CARPET THROUGHOUT, KING-SIZED PRIMARY BEDROOM WITH WALK-IN CLOSET WITH CUSTOM SHELVING, FULLY UPGRADED ENSUITE, 2 SECONDARY BEDROOMS, AND A FULLY UPGRADED MAIN BATH. BASEMENT IS COMPLETED WITH A GIANT REC ROOM, MURPHY BED, BATHROOM AND UTILITY ROOM. FURNACE AND HOT WATER ON DEMAND ARE NEW. GARAGE IS 23X24, HEATED WITH EPOXY FLOORS. SOUTH FACING REAR YARD IS PRISTINE! LESS THAN 1 BLOCK FROM WALKING TRAILS. (id:61585)
Property Details
| MLS® Number | E4431114 |
| Property Type | Single Family |
| Neigbourhood | Heatherglen |
| Amenities Near By | Golf Course, Schools, Shopping |
| Features | Private Setting, Flat Site, No Back Lane, Closet Organizers, Exterior Walls- 2x6", No Animal Home, No Smoking Home |
| Parking Space Total | 4 |
| Structure | Deck |
| View Type | City View |
Building
| Bathroom Total | 4 |
| Bedrooms Total | 3 |
| Amenities | Ceiling - 10ft, Ceiling - 9ft, Vinyl Windows |
| Appliances | Dishwasher, Dryer, Garage Door Opener Remote(s), Garage Door Opener, Microwave Range Hood Combo, Refrigerator, Stove, Washer, Window Coverings |
| Basement Development | Finished |
| Basement Type | Full (finished) |
| Constructed Date | 2012 |
| Construction Style Attachment | Detached |
| Cooling Type | Central Air Conditioning |
| Half Bath Total | 1 |
| Heating Type | Forced Air |
| Stories Total | 2 |
| Size Interior | 1,831 Ft2 |
| Type | House |
Parking
| Attached Garage | |
| Heated Garage |
Land
| Acreage | No |
| Fence Type | Fence |
| Land Amenities | Golf Course, Schools, Shopping |
| Size Irregular | 408.77 |
| Size Total | 408.77 M2 |
| Size Total Text | 408.77 M2 |
Rooms
| Level | Type | Length | Width | Dimensions |
|---|---|---|---|---|
| Lower Level | Family Room | Measurements not available | ||
| Lower Level | Den | Measurements not available | ||
| Main Level | Living Room | Measurements not available | ||
| Main Level | Dining Room | Measurements not available | ||
| Main Level | Kitchen | Measurements not available | ||
| Main Level | Laundry Room | Measurements not available | ||
| Upper Level | Primary Bedroom | Measurements not available | ||
| Upper Level | Bedroom 2 | Measurements not available | ||
| Upper Level | Bedroom 3 | Measurements not available | ||
| Upper Level | Bonus Room | Measurements not available |
Contact Us
Contact us for more information

Dan J. Kiryluk
Associate
(780) 962-8019
202 Main Street
Spruce Grove, Alberta T7X 0G2
(780) 962-4950
(780) 431-5624







