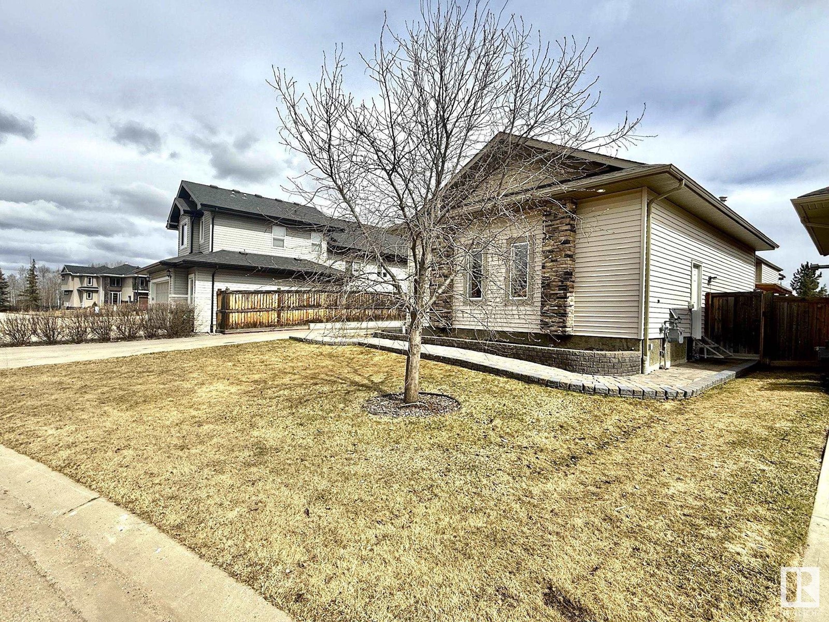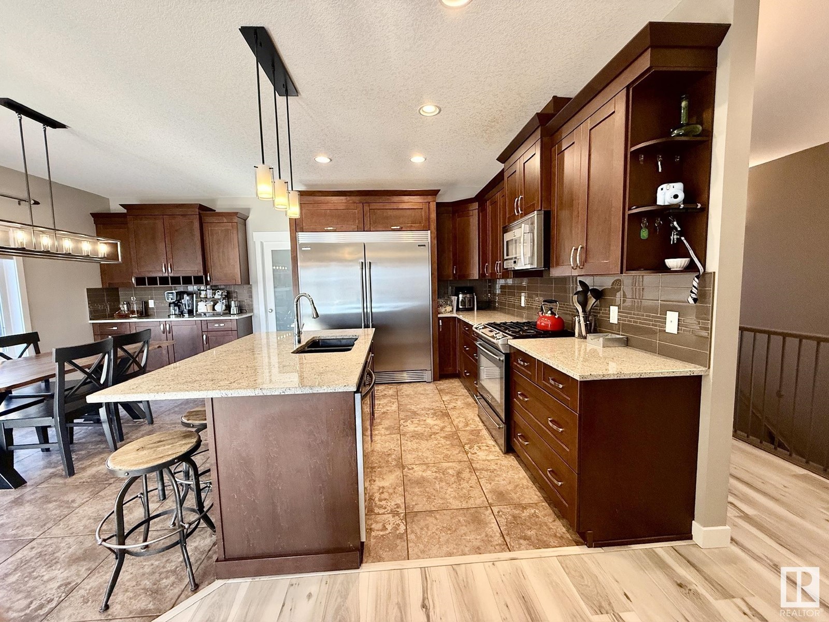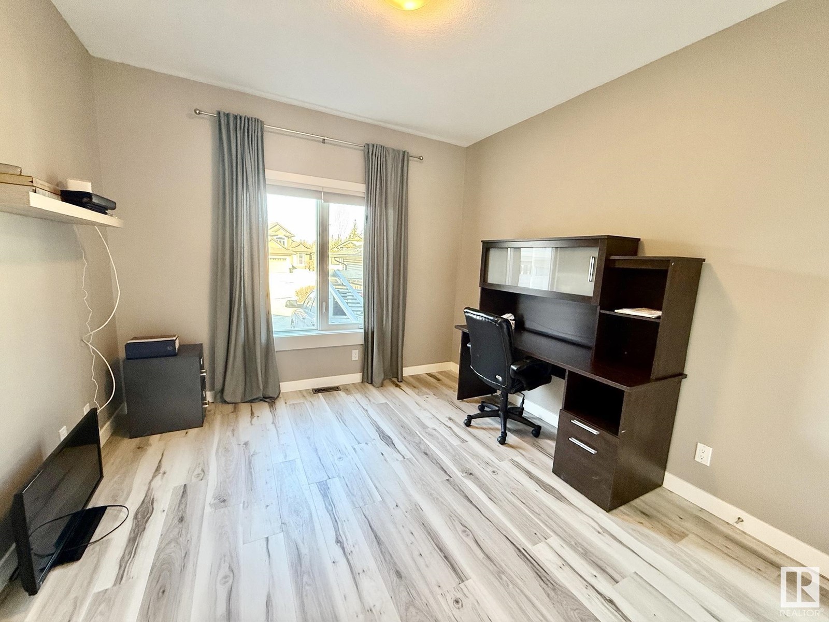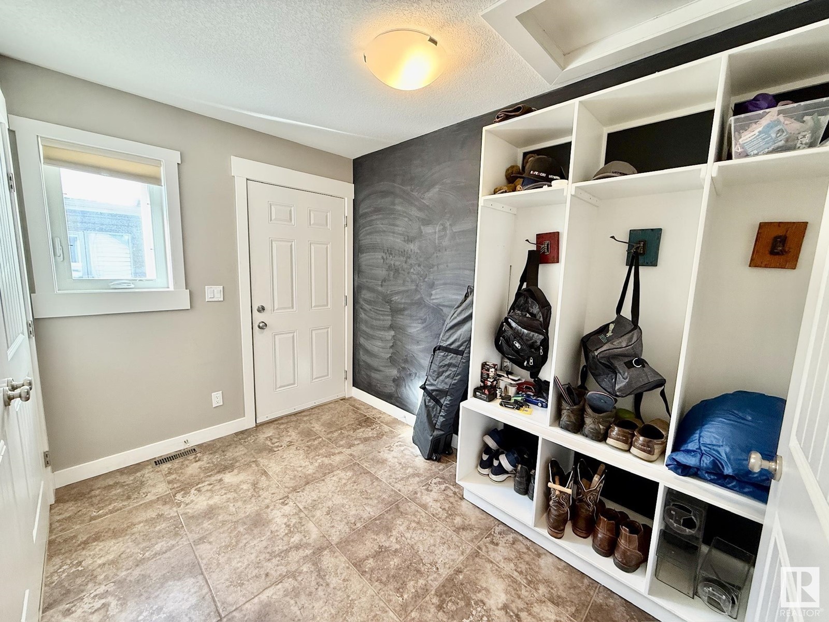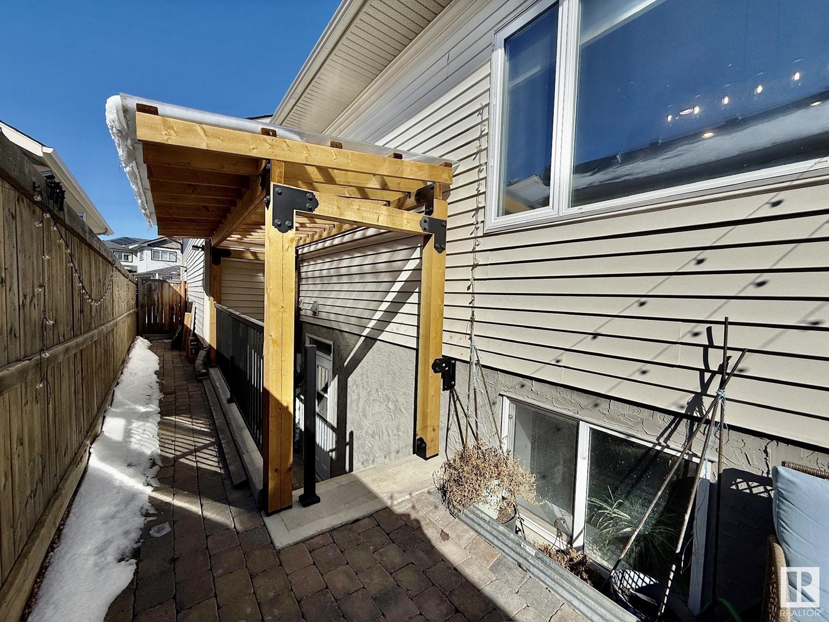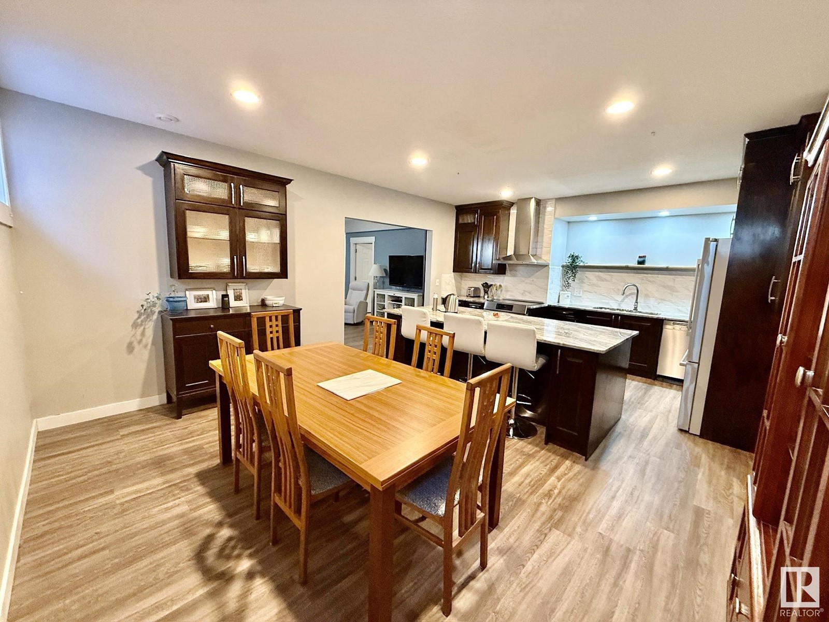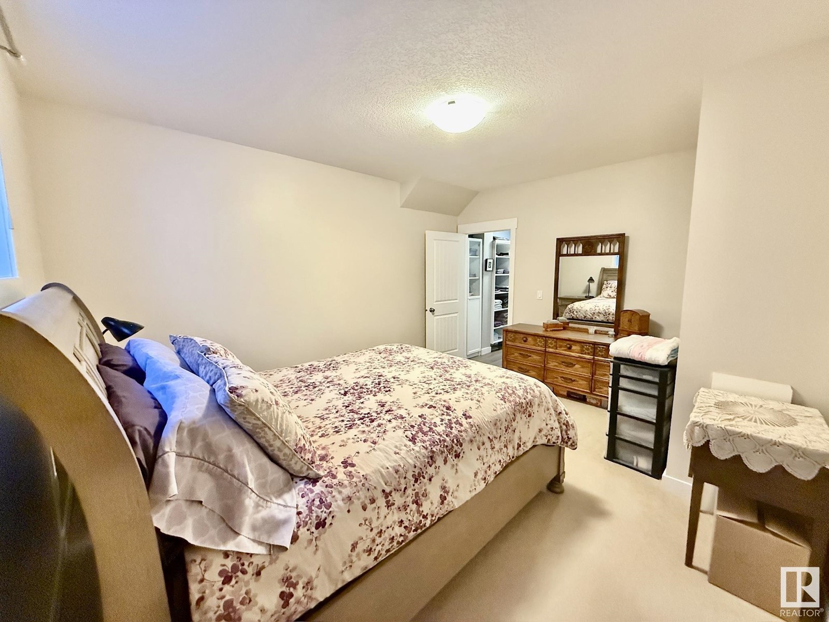251 Ravine Dr Devon, Alberta T9G 0A3
$769,900
Pride of ownership is evident in this beautifully maintained bungalow in the heart of the Ravines. A ton of natural light & recessed lighting highlight the open-concept living spaces, featuring newer LVP flooring & gas fireplace with built-ins. The kitchen is a chef's dream, boasting Frigidaire Pro S/S appliances, granite countertops, large island w/ breakfast bar & walk-through pantry. The main level also features 3 spacious bdrms, including a primary suite w/ walk-in closet & spa-like ensuite w/ dual sinks & jetted soaker tub. Downstairs, the fully developed basement w/ SEPARATE ENTRANCE offers endless possibilities—whether as an in-law suite, separate home office, or add'l living space. Equipped w/ in-floor heating, a full kitchen, separate laundry, bdrm & 5pc bath, this level provides incredible flexibility. The HEATED triple garage is a dream, offering plenty of space + extra parking on the front driveway. With modern updates, luxurious finishes & a versatile lower level, this home is a rare find! (id:61585)
Property Details
| MLS® Number | E4428759 |
| Property Type | Single Family |
| Neigbourhood | Devon |
| Amenities Near By | Airport, Golf Course, Playground, Schools, Shopping, Ski Hill |
| Community Features | Public Swimming Pool |
| Features | See Remarks, Flat Site, Closet Organizers |
| Parking Space Total | 6 |
| Structure | Deck, Fire Pit |
Building
| Bathroom Total | 4 |
| Bedrooms Total | 5 |
| Amenities | Ceiling - 9ft, Vinyl Windows |
| Appliances | Garage Door Opener Remote(s), Garage Door Opener, Hood Fan, Microwave Range Hood Combo, Central Vacuum, Dryer, Refrigerator, Two Stoves, Two Washers, Dishwasher |
| Architectural Style | Bungalow |
| Basement Development | Finished |
| Basement Features | Walk Out |
| Basement Type | Full (finished) |
| Constructed Date | 2011 |
| Construction Style Attachment | Detached |
| Cooling Type | Central Air Conditioning |
| Fire Protection | Smoke Detectors |
| Fireplace Fuel | Gas |
| Fireplace Present | Yes |
| Fireplace Type | Unknown |
| Half Bath Total | 1 |
| Heating Type | Forced Air, In Floor Heating |
| Stories Total | 1 |
| Size Interior | 1,929 Ft2 |
| Type | House |
Parking
| Heated Garage | |
| Attached Garage |
Land
| Acreage | No |
| Fence Type | Fence |
| Land Amenities | Airport, Golf Course, Playground, Schools, Shopping, Ski Hill |
| Size Irregular | 723.06 |
| Size Total | 723.06 M2 |
| Size Total Text | 723.06 M2 |
Rooms
| Level | Type | Length | Width | Dimensions |
|---|---|---|---|---|
| Basement | Bedroom 4 | 4.2 m | 4.1 m | 4.2 m x 4.1 m |
| Basement | Second Kitchen | 4.38 m | 3.55 m | 4.38 m x 3.55 m |
| Basement | Bedroom 5 | 4.5 m | 3.59 m | 4.5 m x 3.59 m |
| Main Level | Living Room | 4.95 m | 4.82 m | 4.95 m x 4.82 m |
| Main Level | Dining Room | 4.66 m | 3.01 m | 4.66 m x 3.01 m |
| Main Level | Kitchen | 4.9 m | 2.74 m | 4.9 m x 2.74 m |
| Main Level | Primary Bedroom | 4.06 m | 4.59 m | 4.06 m x 4.59 m |
| Main Level | Bedroom 2 | 3.3 m | 3.33 m | 3.3 m x 3.33 m |
| Main Level | Bedroom 3 | 3.31 m | 3.03 m | 3.31 m x 3.03 m |
| Main Level | Laundry Room | 2.56 m | 1.7 m | 2.56 m x 1.7 m |
Contact Us
Contact us for more information
Tracie A. Sarumowa
Associate
traciesarumowa.exprealty.com/
twitter.com/traciesarumowa
www.facebook.com/tracie.sarumowa
www.linkedin.com/in/tracie-sarumowa-55b37189/
1400-10665 Jasper Ave Nw
Edmonton, Alberta T5J 3S9
(403) 262-7653




