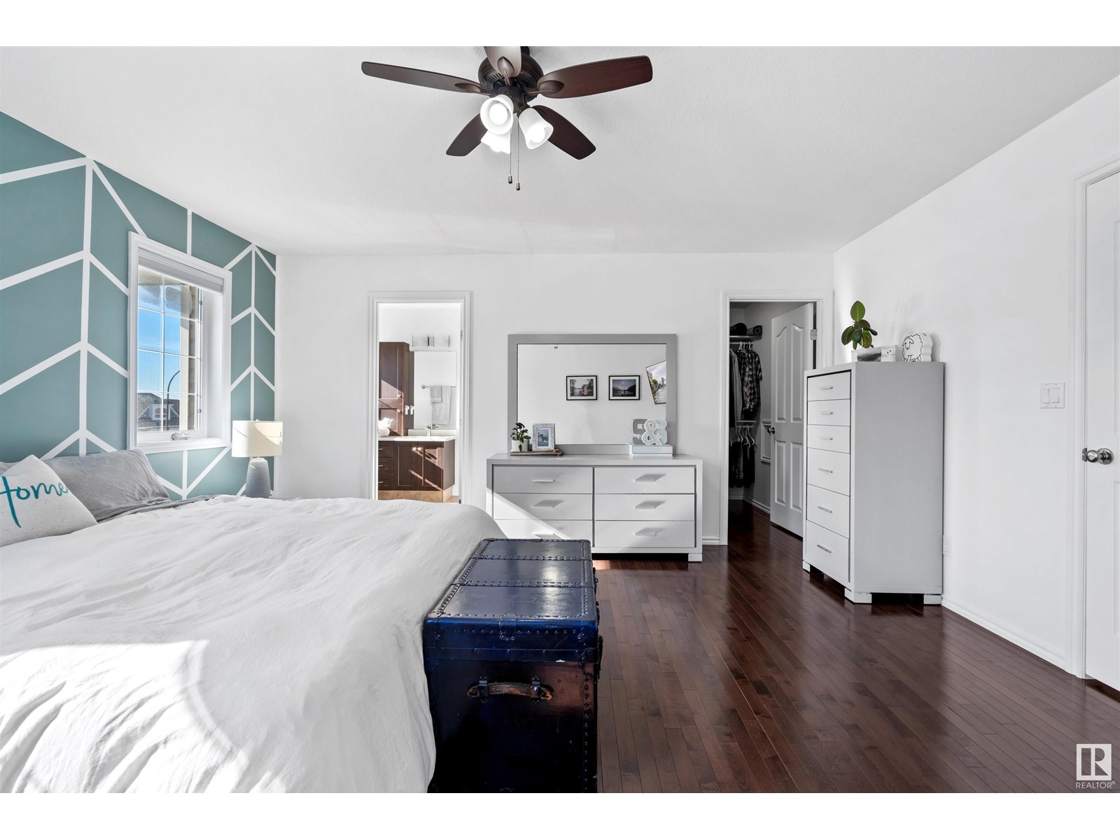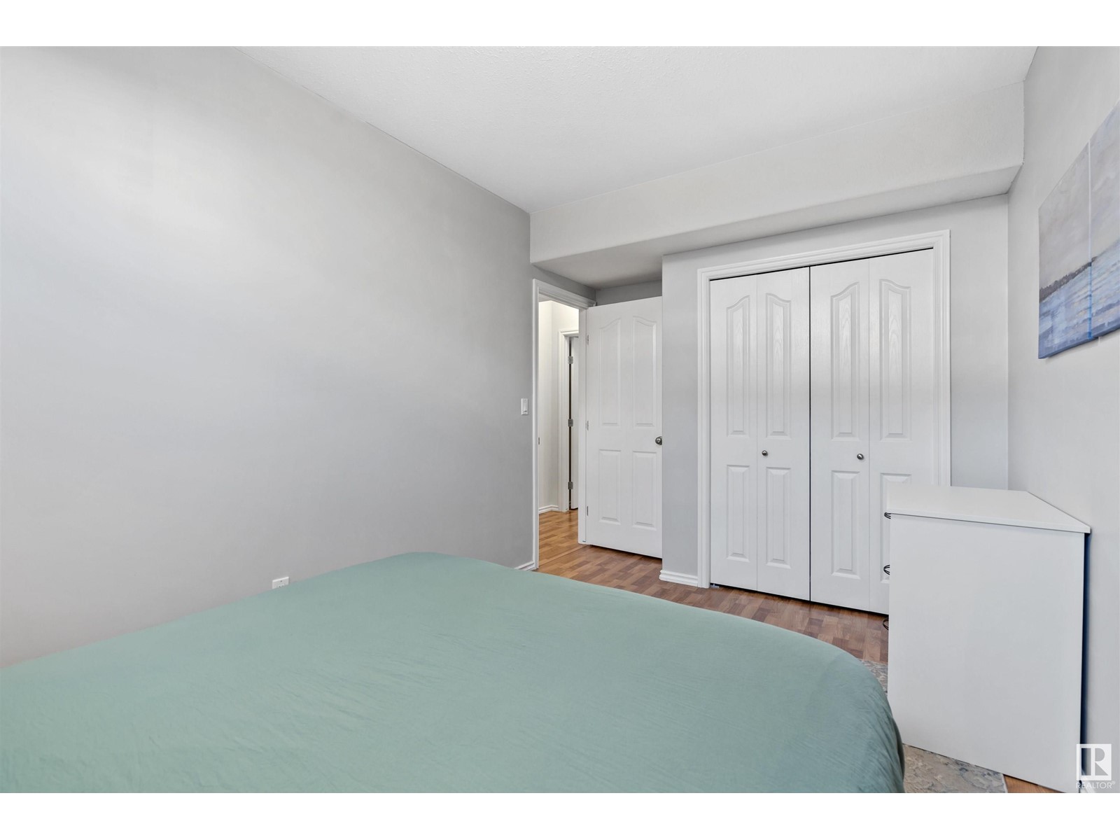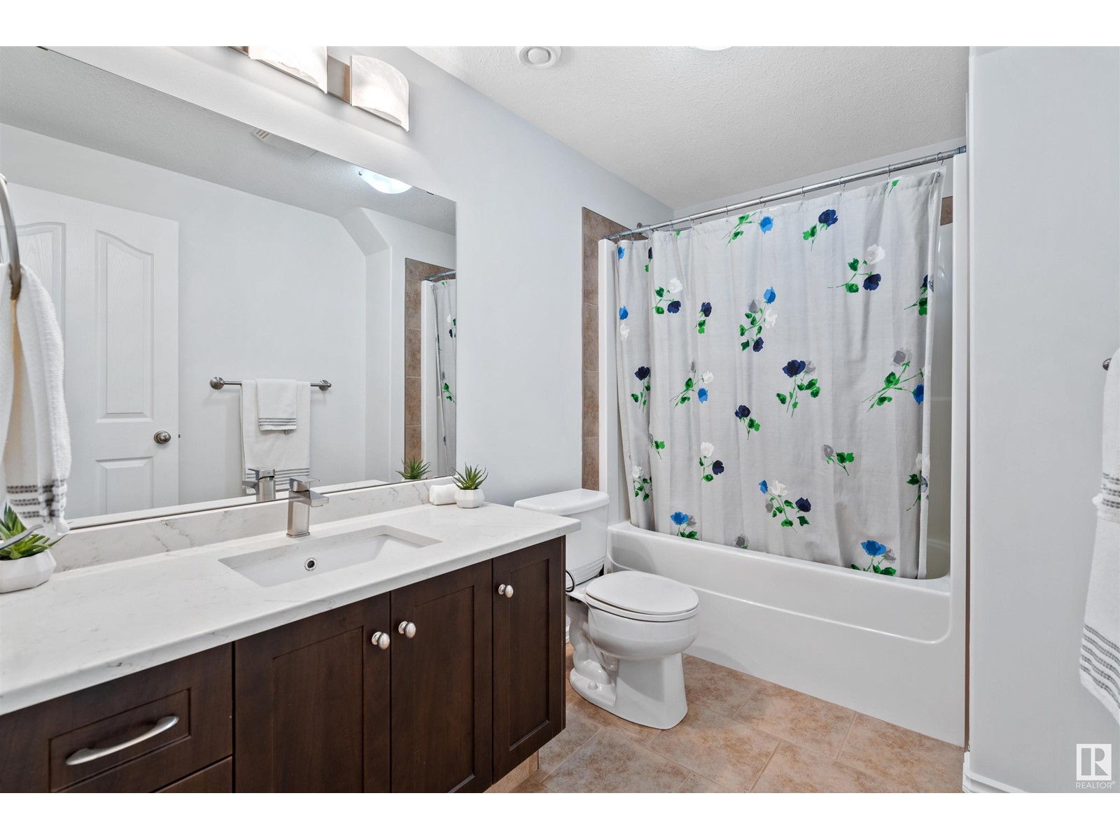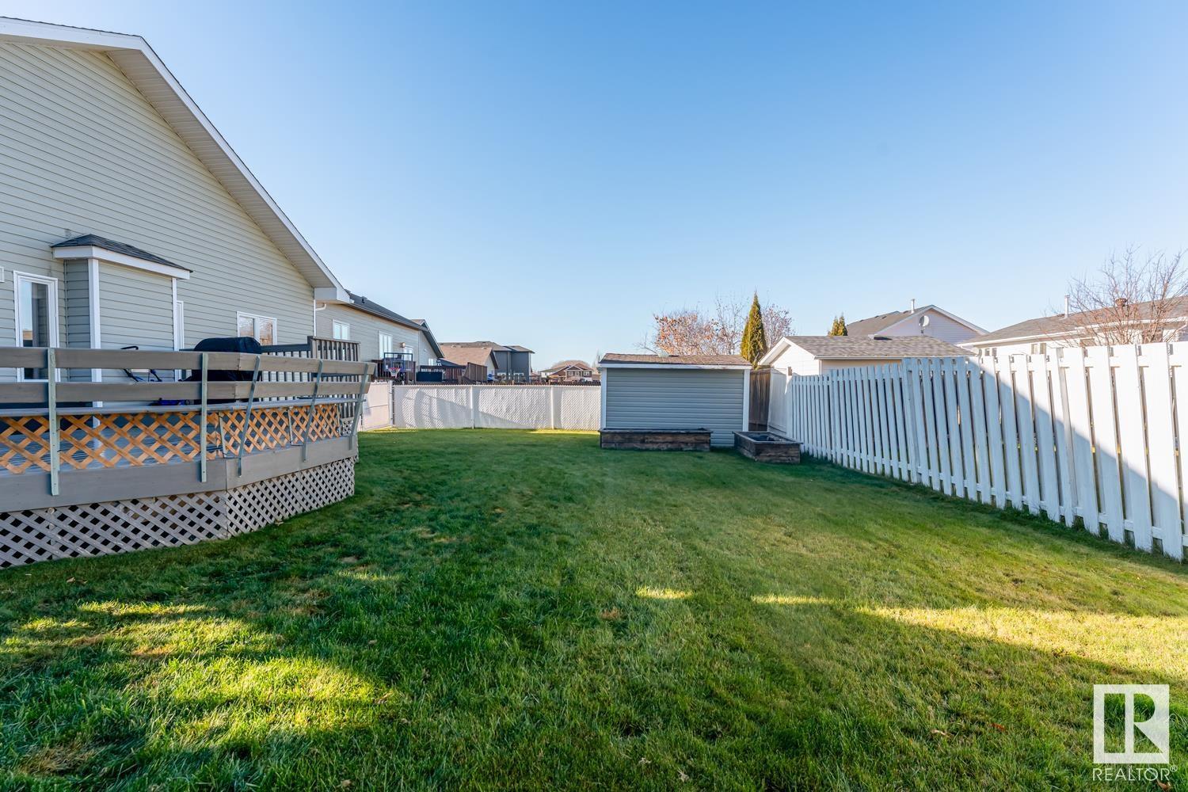2541 Lockhart Wy Cold Lake, Alberta T9M 0B2
$519,000
Dreaming of life near the lake? Packed with high-end upgrades, this home features rich maple hardwood, stone countertops throughout, freshly painted interior and the comfort of central air conditioning.The private master suite is a standout, occupying its own level and offering a 4pc ensuite, walk-in closet, and a flexible office space just outside. The main floor’s open-concept design showcases vaulted ceilings and a sunlit living room anchored by a warm gas fireplace. The dining area flows seamlessly to the fenced and landscaped backyard, boasting a new hot tub and gazebo. The fully finished basement is warmed by slab heat. A heated dbl garage with ample parking and storage, while the extended concrete driveway offers RV parking. Positioned on a setback inner corner lot, this property provides an elevated view of the neighborhood. Plus, living in Lakewood Estates means you’re just minutes from Cold Lake’s natural beauty, where boating, fishing, swimming, and year-round outdoor adventures await. (id:61585)
Property Details
| MLS® Number | E4427175 |
| Property Type | Single Family |
| Neigbourhood | Lakewood Estates |
| Amenities Near By | Playground |
| Features | See Remarks, Flat Site, Closet Organizers, No Smoking Home |
| Structure | Deck, Fire Pit |
Building
| Bathroom Total | 3 |
| Bedrooms Total | 5 |
| Amenities | Vinyl Windows |
| Appliances | Dishwasher, Dryer, Garage Door Opener Remote(s), Garage Door Opener, Hood Fan, Refrigerator, Stove, Washer, See Remarks |
| Basement Development | Finished |
| Basement Type | Full (finished) |
| Ceiling Type | Vaulted |
| Constructed Date | 2008 |
| Construction Style Attachment | Detached |
| Fireplace Fuel | Gas |
| Fireplace Present | Yes |
| Fireplace Type | Insert |
| Heating Type | Forced Air, In Floor Heating |
| Stories Total | 2 |
| Size Interior | 1,593 Ft2 |
| Type | House |
Parking
| Attached Garage | |
| Heated Garage |
Land
| Acreage | No |
| Fence Type | Fence |
| Land Amenities | Playground |
| Size Irregular | 652.18 |
| Size Total | 652.18 M2 |
| Size Total Text | 652.18 M2 |
Rooms
| Level | Type | Length | Width | Dimensions |
|---|---|---|---|---|
| Basement | Family Room | Measurements not available | ||
| Basement | Bedroom 4 | Measurements not available | ||
| Basement | Bedroom 5 | Measurements not available | ||
| Main Level | Living Room | Measurements not available | ||
| Main Level | Dining Room | Measurements not available | ||
| Main Level | Kitchen | Measurements not available | ||
| Main Level | Bedroom 2 | Measurements not available | ||
| Main Level | Bedroom 3 | Measurements not available | ||
| Main Level | Laundry Room | Measurements not available | ||
| Upper Level | Primary Bedroom | Measurements not available |
Contact Us
Contact us for more information
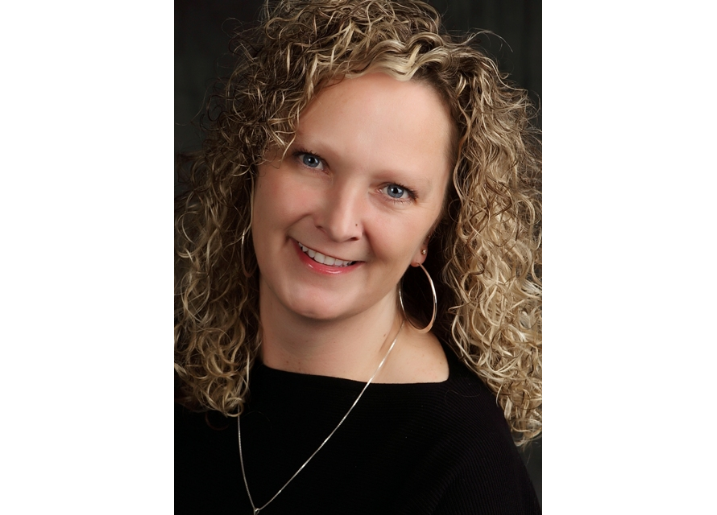
Beverley D. Howarth
Associate
5008 50 Ave
Cold Lake, Alberta T9M 1X6
(780) 661-2313
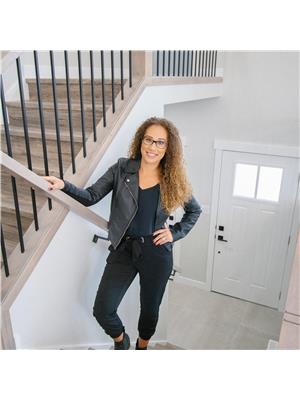
Teneah M. Farris
Associate
thehowarthgroup.ca/
www.facebook.com/bevandteneahrealtor
www.instagram.com/thehowarthgroupcoldlake/
5008 50 Ave
Cold Lake, Alberta T9M 1X6
(780) 661-2313


















