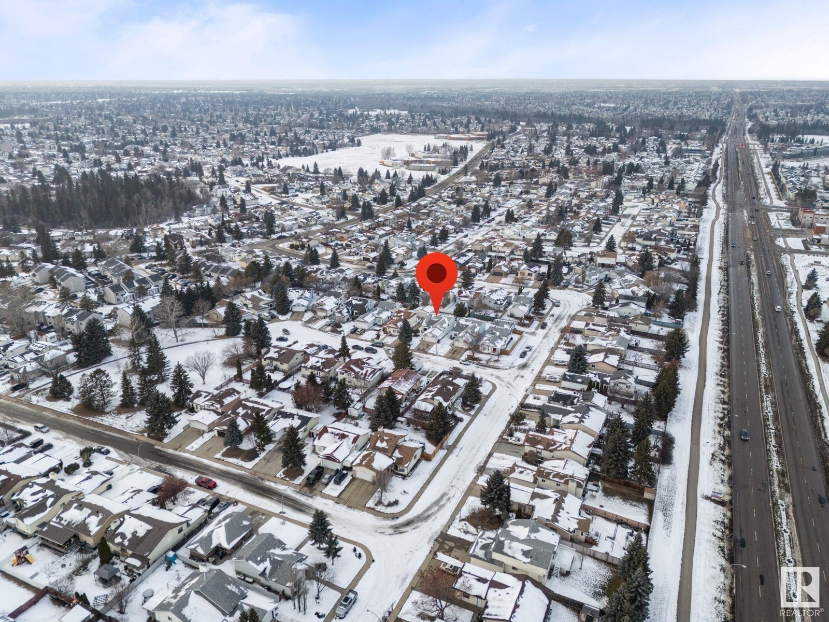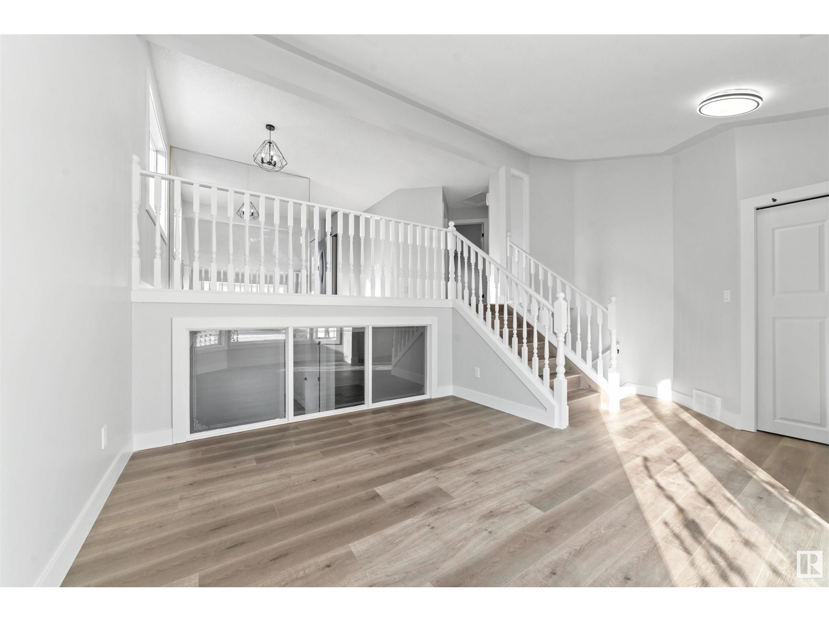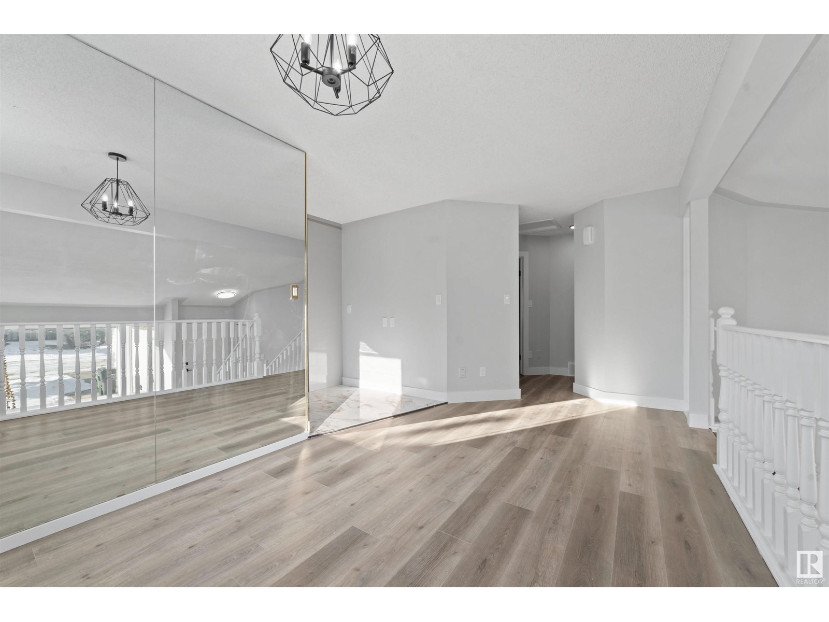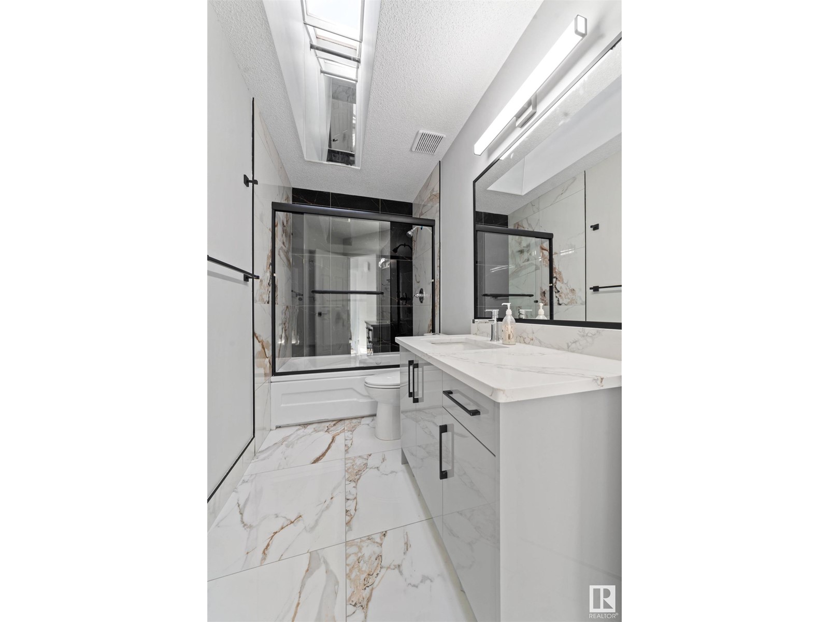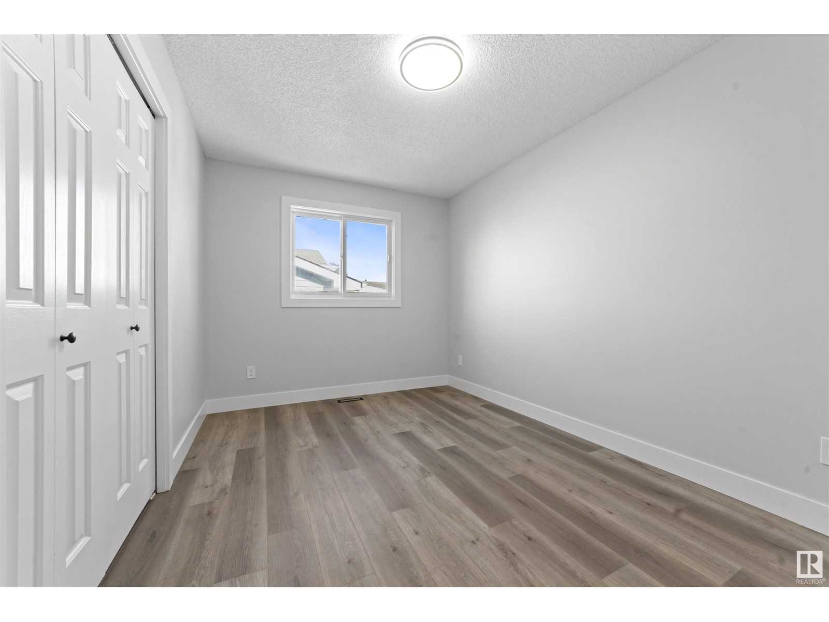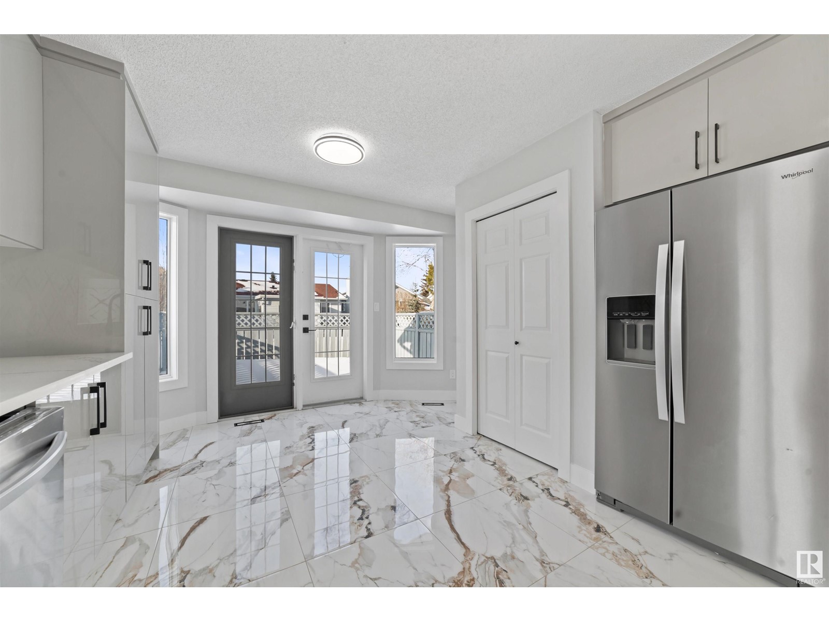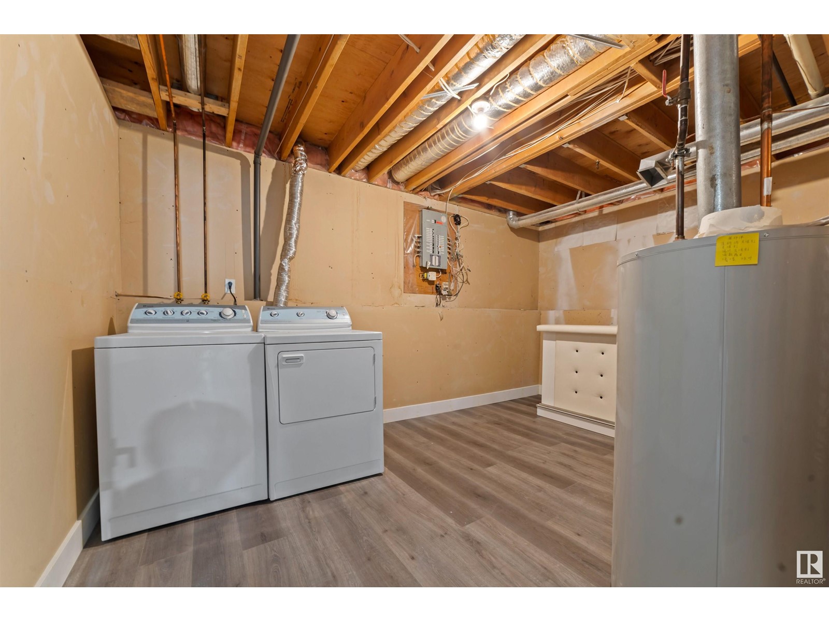2544 35 St Nw Edmonton, Alberta T6L 4G3
$514,900
Welcome to this beautiful & bilevel FULLY RENOVATED home with HUGE LOT (45.3X121.4) offering 6 bedrooms nestled in BISSET community. This home offers 3 bedrooms on the main floor with the master offering a full en-suite. The main floor has brand new kitchen with quartz countertop & stainless steel appliances, formal living room, dining area & 2 full washrooms.This home includes a fully finished basement with 3 bedrooms & 1 full washroom with huge living room.Upgrades include new kitchen, new vinyl flooring, new paint, new lights, all renovated washrooms, new locks, new baseboards & casing.Backyard has deck with fully fenced and fully landscaped.Home also has a double attached garage and an oversized drive way.Located in the desirable community, this property is close to schools, public transit, and the Whitemud Freeway.Walking distance to park and Close to all amenities. (id:61585)
Property Details
| MLS® Number | E4426296 |
| Property Type | Single Family |
| Neigbourhood | Bisset |
| Amenities Near By | Playground, Public Transit, Schools, Shopping |
| Features | No Animal Home, No Smoking Home |
| Structure | Deck |
Building
| Bathroom Total | 3 |
| Bedrooms Total | 6 |
| Appliances | Dishwasher, Dryer, Hood Fan, Refrigerator, Stove, Washer |
| Architectural Style | Bi-level |
| Basement Development | Finished |
| Basement Type | Full (finished) |
| Constructed Date | 1988 |
| Construction Style Attachment | Detached |
| Heating Type | Forced Air |
| Size Interior | 1,251 Ft2 |
| Type | House |
Parking
| Attached Garage |
Land
| Acreage | No |
| Fence Type | Fence |
| Land Amenities | Playground, Public Transit, Schools, Shopping |
| Size Irregular | 510.44 |
| Size Total | 510.44 M2 |
| Size Total Text | 510.44 M2 |
Rooms
| Level | Type | Length | Width | Dimensions |
|---|---|---|---|---|
| Basement | Bedroom 4 | 12.5 m | 12.7 m | 12.5 m x 12.7 m |
| Basement | Bedroom 5 | 8.4 m | 11.8 m | 8.4 m x 11.8 m |
| Basement | Bedroom 6 | 8.4 m | 11.7 m | 8.4 m x 11.7 m |
| Basement | Recreation Room | 17.4 m | 12 m | 17.4 m x 12 m |
| Basement | Utility Room | 12.11 m | 14.1 m | 12.11 m x 14.1 m |
| Main Level | Living Room | 10.5 m | 13.6 m | 10.5 m x 13.6 m |
| Main Level | Dining Room | 14.5 m | 9.6 m | 14.5 m x 9.6 m |
| Main Level | Kitchen | 12.5 m | 16.4 m | 12.5 m x 16.4 m |
| Main Level | Primary Bedroom | 12.1 m | 17 m | 12.1 m x 17 m |
| Main Level | Bedroom 2 | 13 m | 11.3 m | 13 m x 11.3 m |
| Main Level | Bedroom 3 | 9.7 m | 9.7 m | 9.7 m x 9.7 m |
Contact Us
Contact us for more information

Ricky Singh
Associate
(780) 450-6670
www.rsgroupltd.ca/
www.facebook.com/profile.php?id=100086429453221
www.linkedin.com/feed/
www.instagram.com/rickysinghrealestate/
4107 99 St Nw
Edmonton, Alberta T6E 3N4
(780) 450-6300
(780) 450-6670


