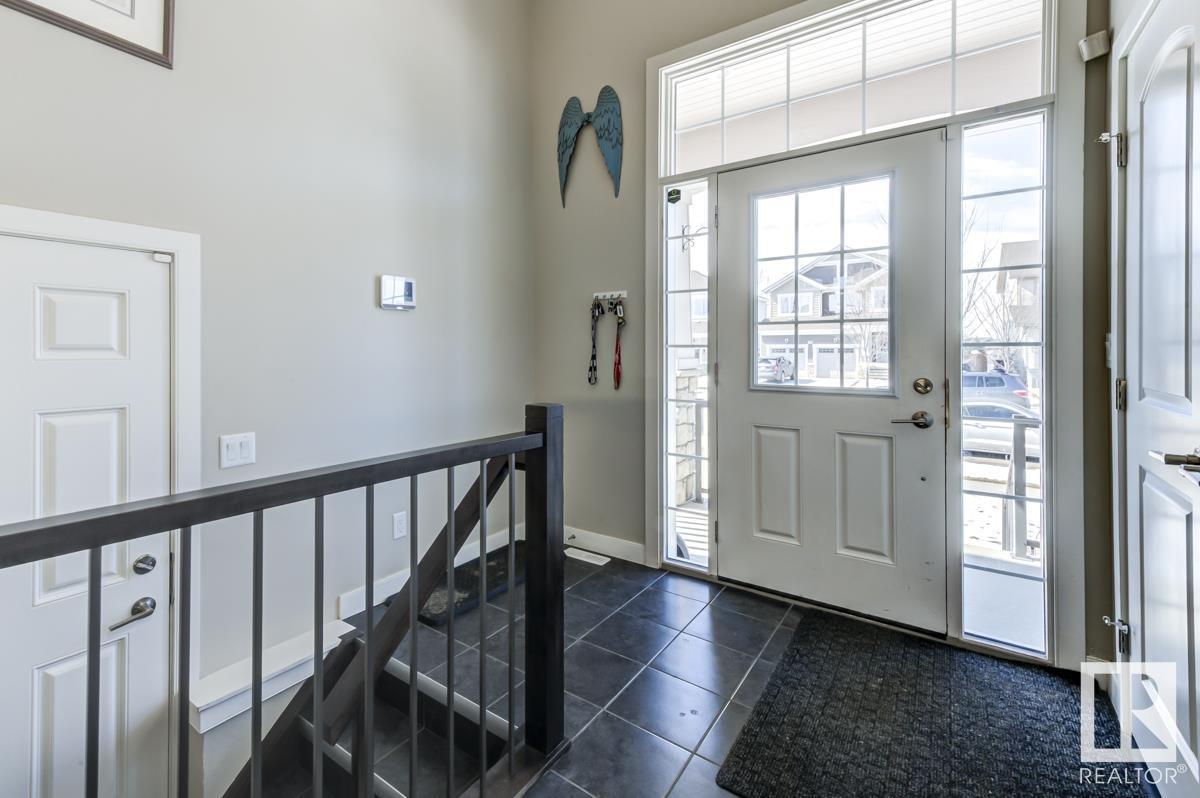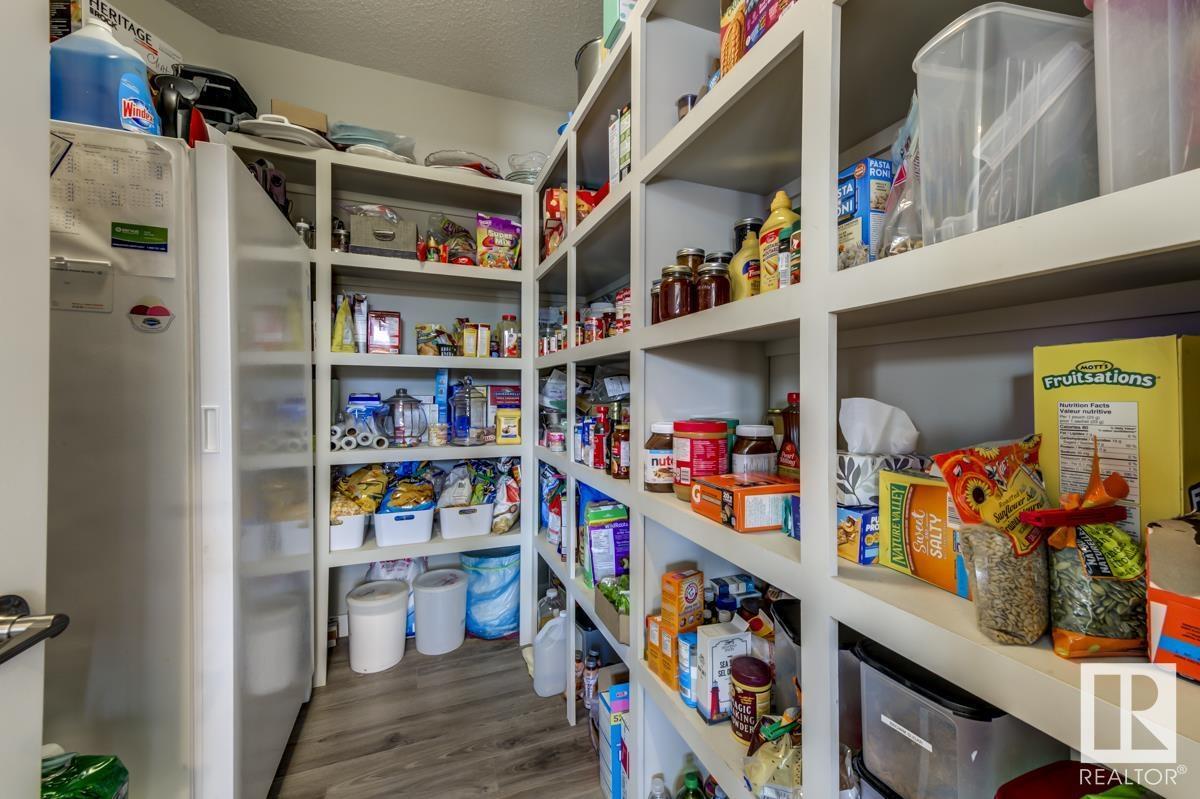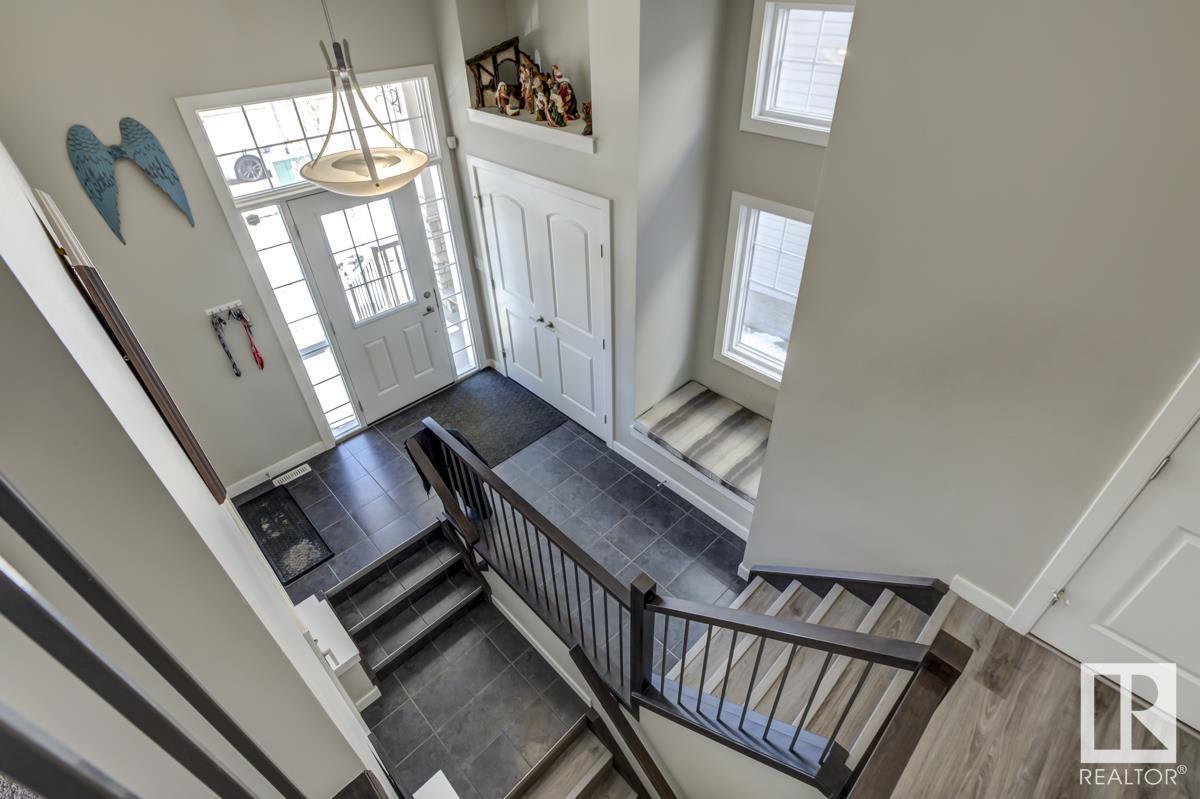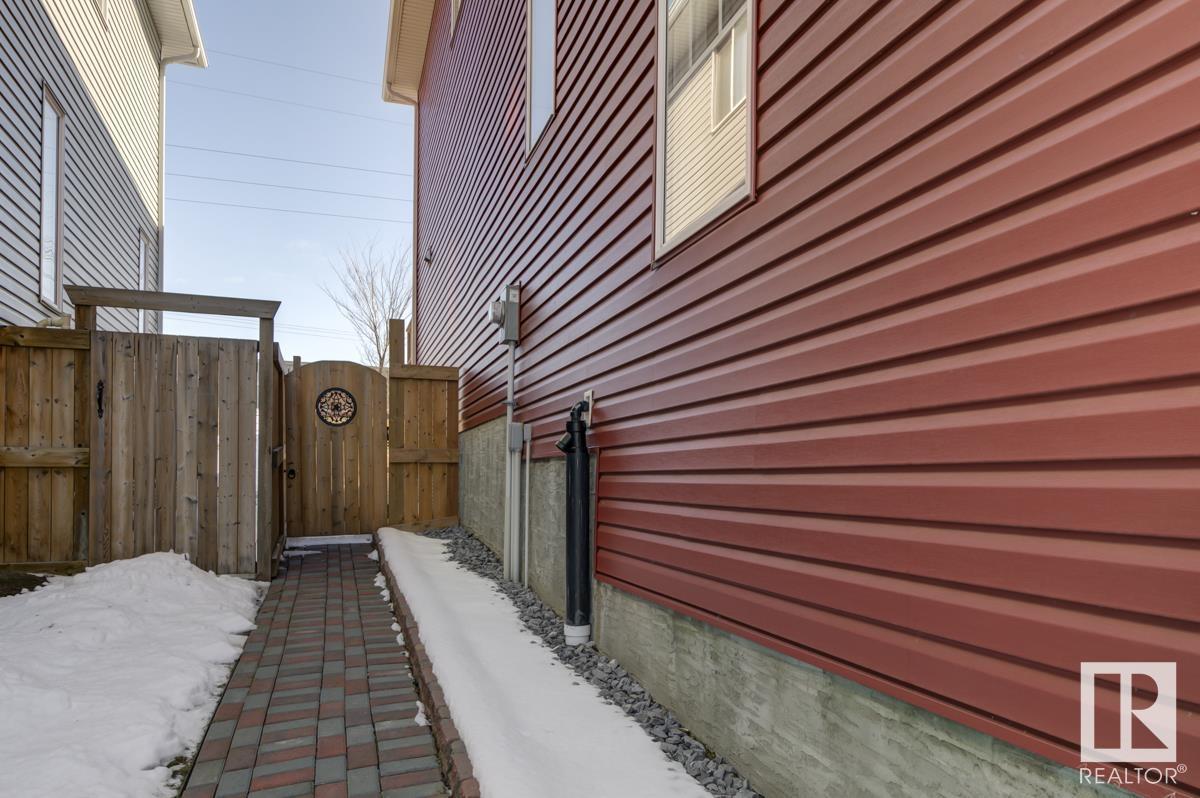257 Reichert Dr Beaumont, Alberta T4X 1Z7
$634,900
Welcome to this stunning 2.5-storey home in Coloniale Estates! Steps from the driving range, over 2,200 sq. ft. gem features a charming front veranda and a heated double garage with custom cabinets. Inside, 9’ ceilings enhance the open-concept main floor, while the spacious kitchen boasts granite countertops and a massive walk-in pantry with a stand-up freezer. The upper level offers a convenient laundry room with a sink and a luxurious master retreat with a spa-like 5-piece ensuite. Vaulted ceilings elevate the bonus room and one bedroom. The finished basement includes a fourth bedroom and a 3-piece bath. Outside, enjoy a landscaped yard, a large deck, and a custom-built shed. Extras include central A/C, built-in vac, dry-core basement sub flooring, an oversized water tank, and a gas fireplace. Thoughtfully designed with premium upgrades throughout, this home is a must-see! (id:61585)
Property Details
| MLS® Number | E4430336 |
| Property Type | Single Family |
| Neigbourhood | Coloniale Estates (Beaumont) |
| Amenities Near By | Golf Course, Public Transit, Schools, Shopping |
| Features | Hillside |
Building
| Bathroom Total | 4 |
| Bedrooms Total | 4 |
| Amenities | Ceiling - 9ft |
| Appliances | Dishwasher, Dryer, Freezer, Garage Door Opener Remote(s), Garage Door Opener, Microwave Range Hood Combo, Refrigerator, Storage Shed, Stove, Central Vacuum, Washer |
| Basement Development | Finished |
| Basement Type | Full (finished) |
| Constructed Date | 2015 |
| Construction Style Attachment | Detached |
| Cooling Type | Central Air Conditioning |
| Fireplace Fuel | Gas |
| Fireplace Present | Yes |
| Fireplace Type | Unknown |
| Half Bath Total | 1 |
| Heating Type | Forced Air |
| Stories Total | 3 |
| Size Interior | 2,197 Ft2 |
| Type | House |
Parking
| Attached Garage | |
| Oversize |
Land
| Acreage | No |
| Fence Type | Fence |
| Land Amenities | Golf Course, Public Transit, Schools, Shopping |
| Size Irregular | 565.78 |
| Size Total | 565.78 M2 |
| Size Total Text | 565.78 M2 |
Rooms
| Level | Type | Length | Width | Dimensions |
|---|---|---|---|---|
| Basement | Family Room | 4.69 m | 4.11 m | 4.69 m x 4.11 m |
| Basement | Bedroom 4 | 3.17 m | 2.96 m | 3.17 m x 2.96 m |
| Main Level | Living Room | 6.07 m | 4.01 m | 6.07 m x 4.01 m |
| Main Level | Dining Room | 2.73 m | 2.5 m | 2.73 m x 2.5 m |
| Main Level | Kitchen | 4.31 m | 2.59 m | 4.31 m x 2.59 m |
| Upper Level | Primary Bedroom | 5.23 m | 3.53 m | 5.23 m x 3.53 m |
| Upper Level | Bedroom 2 | 3.45 m | 3.08 m | 3.45 m x 3.08 m |
| Upper Level | Bedroom 3 | 3.6 m | 3.14 m | 3.6 m x 3.14 m |
| Upper Level | Bonus Room | 5.83 m | 4.14 m | 5.83 m x 4.14 m |
| Upper Level | Laundry Room | 2.25 m | 1.71 m | 2.25 m x 1.71 m |
Contact Us
Contact us for more information

Brent Macintosh
Associate
(780) 439-7248
www.macintoshgroup.ca/
www.facebook.com/TheMacIntoshGroup/
www.instagram.com/macintoshgroup/
www.youtube.com/user/brentmacintosh
100-10328 81 Ave Nw
Edmonton, Alberta T6E 1X2
(780) 439-7000
(780) 439-7248

Jeffery A. Edwards
Associate
(780) 439-7248
www.facebook.com/JedwardsRE
www.linkedin.com/feed/
100-10328 81 Ave Nw
Edmonton, Alberta T6E 1X2
(780) 439-7000
(780) 439-7248























































