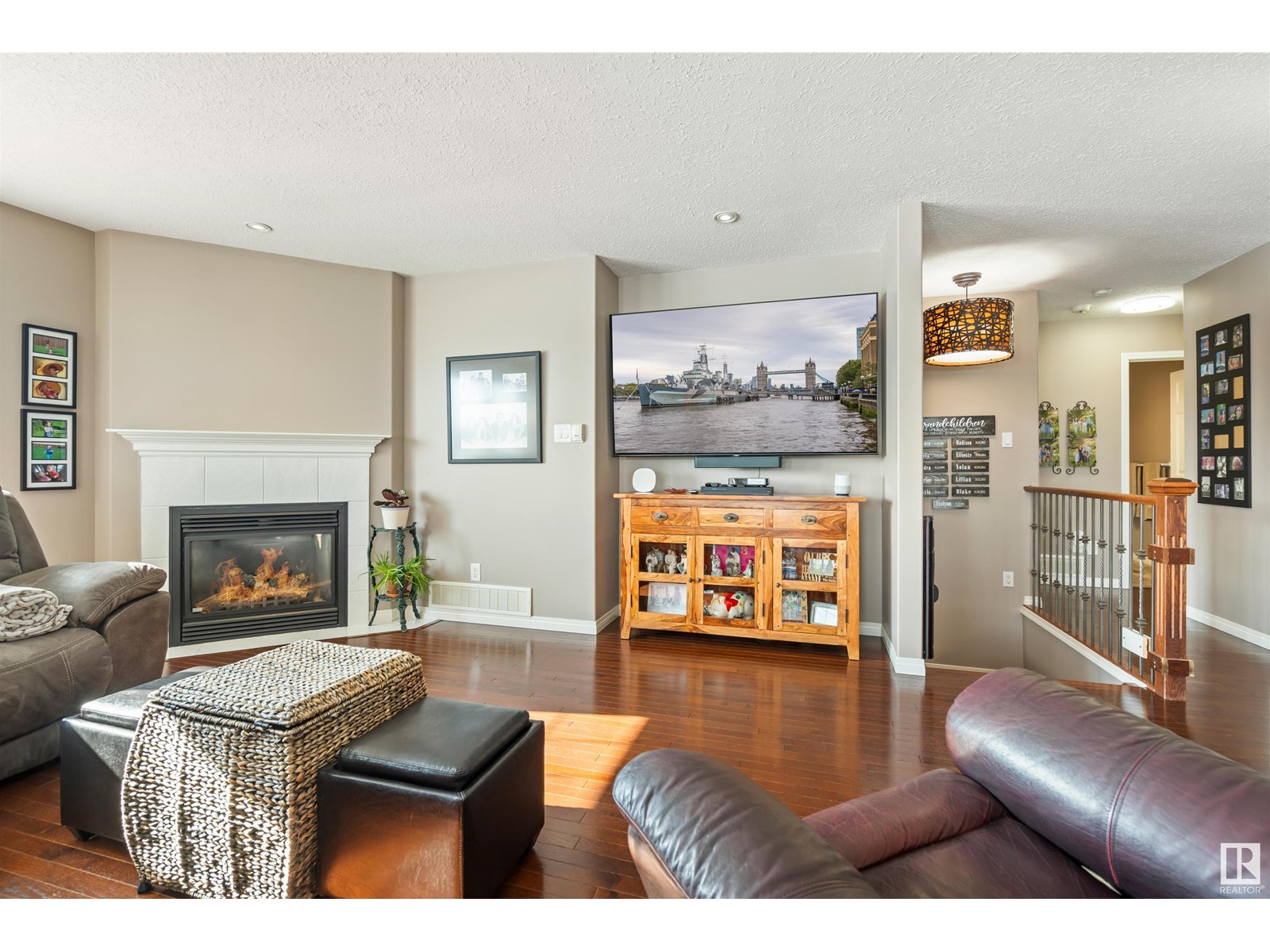2602 Delta Rd Se Cold Lake, Alberta T9M 1X8
$547,900
Welcome to this open concept grade level entry home, located in on a large corner lot in a fantastic neighbourhood! Pride of ownership is visible throughout. Enter a generous sized foyer that leads to an office space, 4th bedroom, bathroom and family room with walk-out access to the large backyard. On the second level, an open concept living, dining room and kitchen features tons of natural light and lakeviews off the 2 upper decks. Primary suite with ensuite, 2 more bedrooms and a full bath complete this level. The backyard features a firepit and large shed; from there it's just a short walk to the beach! Updates include shingles & eaves trough, air-conditioning, heat on demand and granite countertops. (id:61585)
Property Details
| MLS® Number | E4429533 |
| Property Type | Single Family |
| Neigbourhood | Beach Avenue Estates |
| Amenities Near By | Playground |
| Features | Corner Site |
| Structure | Deck, Fire Pit, Patio(s) |
| View Type | Lake View |
Building
| Bathroom Total | 3 |
| Bedrooms Total | 4 |
| Appliances | Dishwasher, Dryer, Garage Door Opener Remote(s), Garage Door Opener, Microwave Range Hood Combo, Refrigerator, Storage Shed, Gas Stove(s), Washer, Window Coverings |
| Basement Type | None |
| Constructed Date | 2005 |
| Construction Style Attachment | Detached |
| Cooling Type | Central Air Conditioning |
| Fireplace Fuel | Gas |
| Fireplace Present | Yes |
| Fireplace Type | Unknown |
| Heating Type | Forced Air, In Floor Heating |
| Stories Total | 2 |
| Size Interior | 2,571 Ft2 |
| Type | House |
Parking
| Attached Garage |
Land
| Acreage | No |
| Fence Type | Fence |
| Land Amenities | Playground |
Rooms
| Level | Type | Length | Width | Dimensions |
|---|---|---|---|---|
| Lower Level | Family Room | Measurements not available | ||
| Lower Level | Den | Measurements not available | ||
| Lower Level | Bedroom 4 | Measurements not available | ||
| Upper Level | Living Room | Measurements not available | ||
| Upper Level | Dining Room | Measurements not available | ||
| Upper Level | Kitchen | Measurements not available | ||
| Upper Level | Primary Bedroom | Measurements not available | ||
| Upper Level | Bedroom 2 | Measurements not available | ||
| Upper Level | Bedroom 3 | Measurements not available |
Contact Us
Contact us for more information

Katherine Sanregret
Associate
www.linkedin.com/in/katherine-sanregret-349778ba/
Po Box 871
Cold Lake, Alberta T9M 1P2
(780) 594-4414
1 (780) 594-2512
www.northernlightsrealestate.com/




























