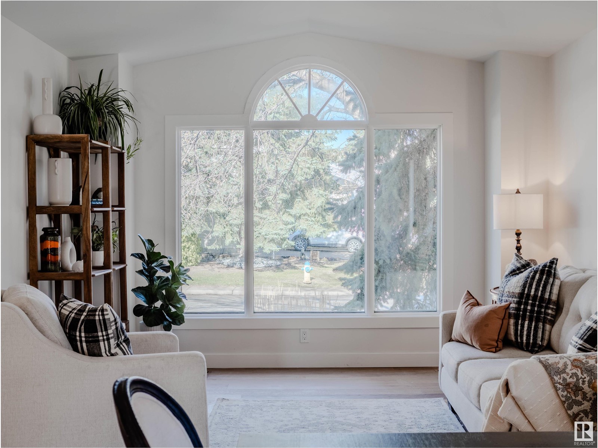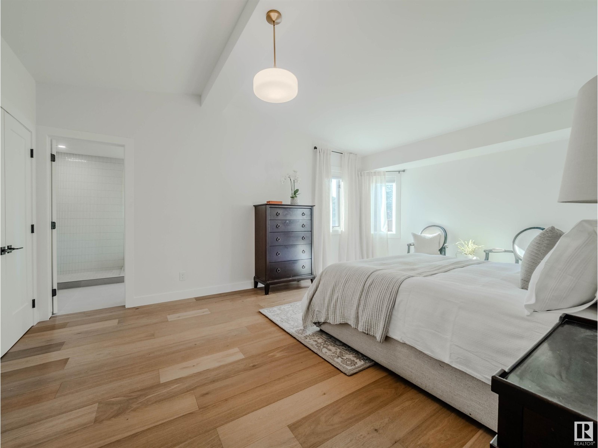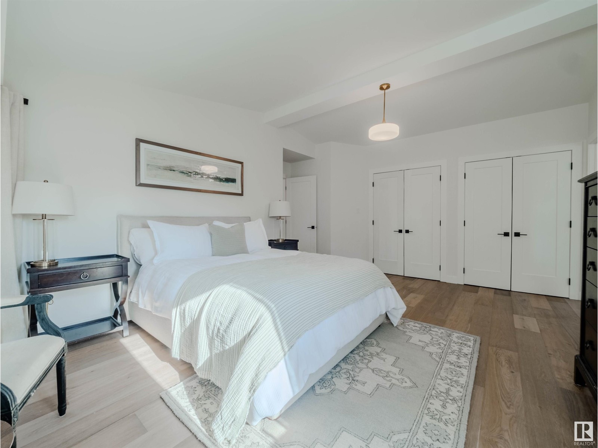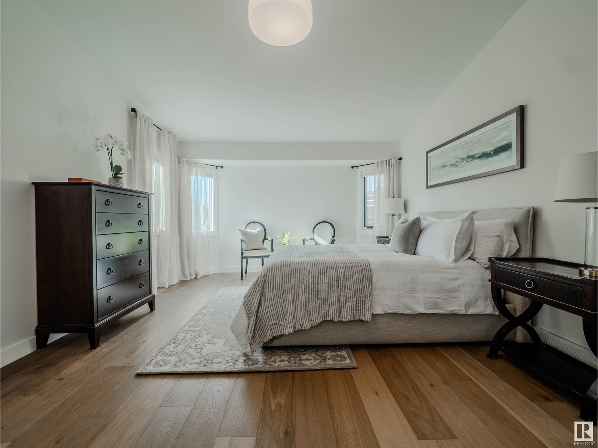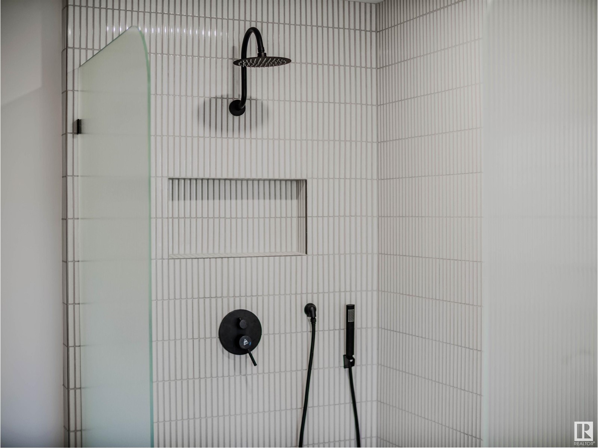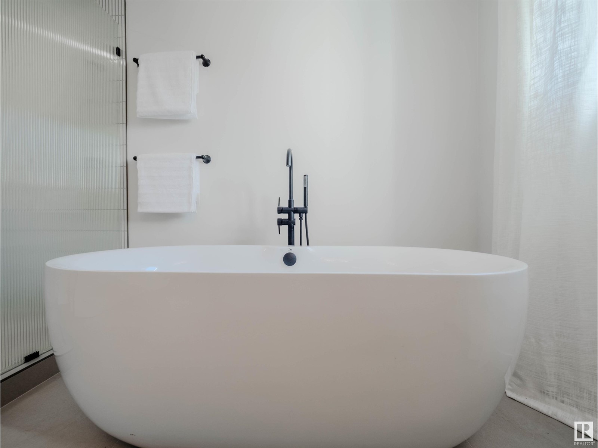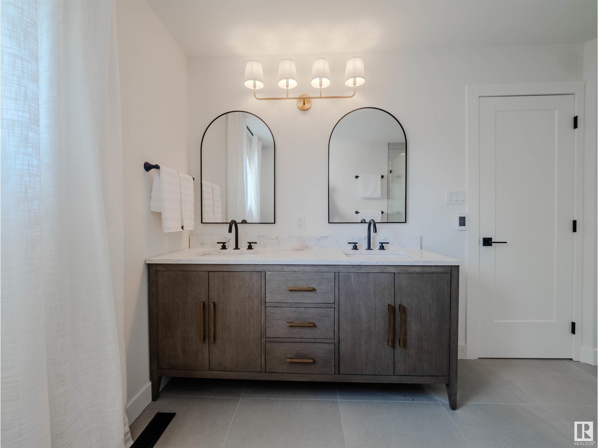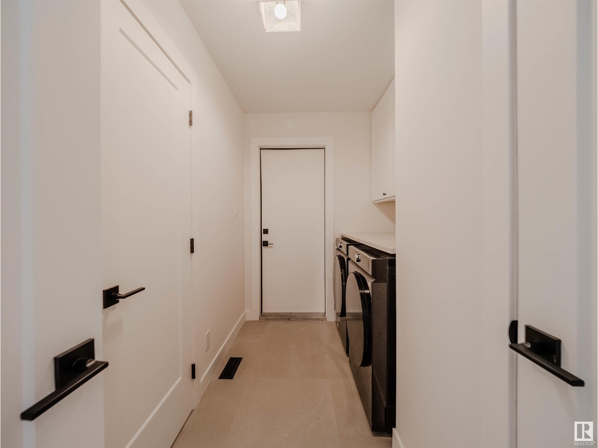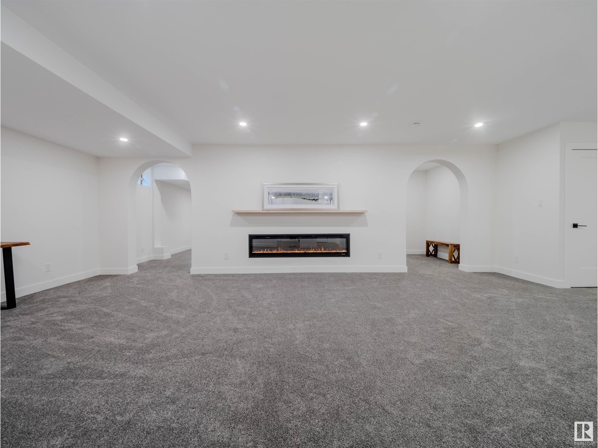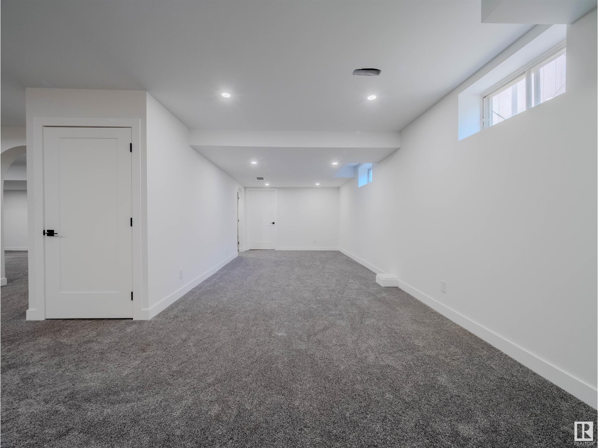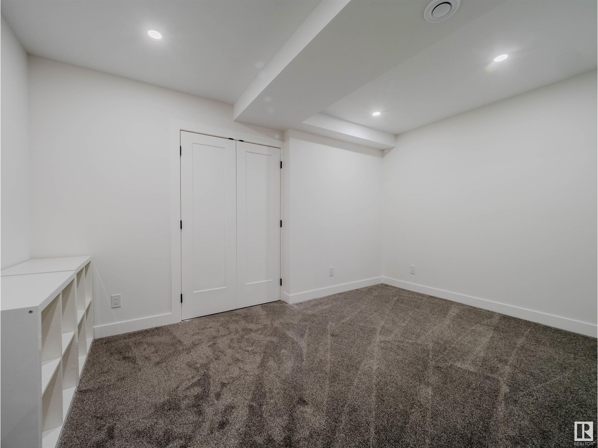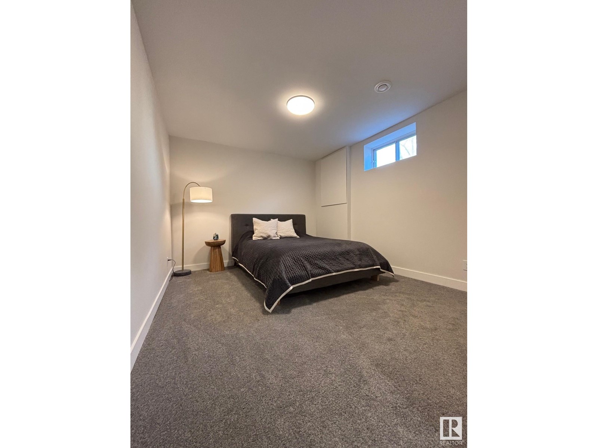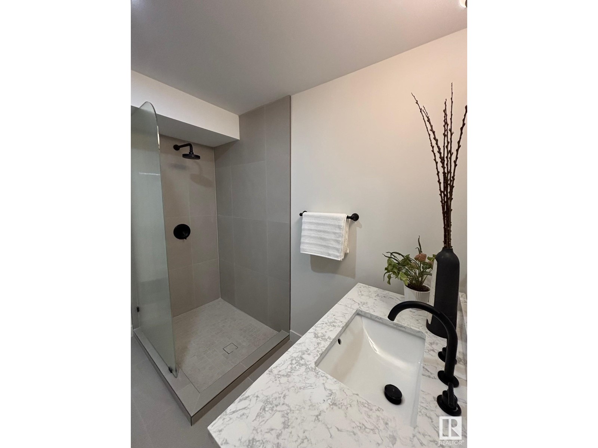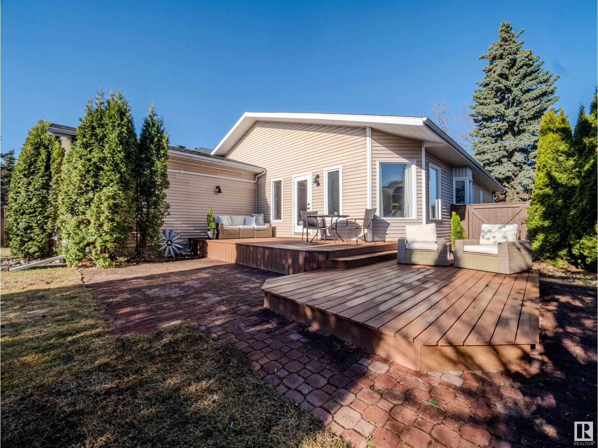261 Heagle Cr Nw Edmonton, Alberta T6R 1W2
$925,000
EXTENSIVELY RENOVATED executive bungalow with over 4,100 sf OF FINISHED LIVING AREA located in desirable Henderson Estates! Step into luxury as you enter this beautiful home featuring a reconfigured open concept floor plan with white oak hardwood flooring throughout the main floor, vaulted ceilings, high end light fixtures, custom white oak railing, new interior and exterior doors and hardware, new gas fireplace and new flat textured ceiling. The fully renovated kitchen is absolutely gorgeous with high end appliances, matching quartz countertops and backsplash, huge kitchen island and slow close cabinets and drawers. The primary bedroom is your private oasis with vaulted ceilings and a fully renovated ensuite bathroom with stand alone soaker tub, tiled walk-in shower, dual sinks and quartz countertop. The spacious basement is fully redeveloped with all new bathroom, bedroom, electric fireplace, carpet and so much more! New 50-year shingles, furnace, hot water tank and much more complete this amazing home! (id:61585)
Open House
This property has open houses!
1:00 pm
Ends at:3:00 pm
Property Details
| MLS® Number | E4432700 |
| Property Type | Single Family |
| Neigbourhood | Henderson Estates |
| Amenities Near By | Public Transit, Schools, Shopping |
| Community Features | Public Swimming Pool |
| Features | See Remarks |
| Parking Space Total | 4 |
| Structure | Deck |
Building
| Bathroom Total | 3 |
| Bedrooms Total | 4 |
| Appliances | Dishwasher, Dryer, Garage Door Opener Remote(s), Garage Door Opener, Microwave Range Hood Combo, Refrigerator, Gas Stove(s), Washer, Window Coverings |
| Architectural Style | Bungalow |
| Basement Development | Finished |
| Basement Type | Full (finished) |
| Ceiling Type | Vaulted |
| Constructed Date | 1987 |
| Construction Style Attachment | Detached |
| Fireplace Fuel | Electric |
| Fireplace Present | Yes |
| Fireplace Type | Insert |
| Heating Type | Forced Air |
| Stories Total | 1 |
| Size Interior | 2,101 Ft2 |
| Type | House |
Parking
| Attached Garage |
Land
| Acreage | No |
| Fence Type | Fence |
| Land Amenities | Public Transit, Schools, Shopping |
| Size Irregular | 698.18 |
| Size Total | 698.18 M2 |
| Size Total Text | 698.18 M2 |
Rooms
| Level | Type | Length | Width | Dimensions |
|---|---|---|---|---|
| Basement | Den | 3.9 m | 2.5 m | 3.9 m x 2.5 m |
| Basement | Bedroom 4 | 3.81 m | 3.26 m | 3.81 m x 3.26 m |
| Basement | Recreation Room | 7.52 m | 4.77 m | 7.52 m x 4.77 m |
| Basement | Games Room | 9.17 m | 2.27 m | 9.17 m x 2.27 m |
| Basement | Office | 4.26 m | 2.71 m | 4.26 m x 2.71 m |
| Main Level | Living Room | 4.19 m | 3.58 m | 4.19 m x 3.58 m |
| Main Level | Dining Room | 3.28 m | 2.51 m | 3.28 m x 2.51 m |
| Main Level | Kitchen | 4.24 m | 2.51 m | 4.24 m x 2.51 m |
| Main Level | Family Room | 5.27 m | 4.54 m | 5.27 m x 4.54 m |
| Main Level | Primary Bedroom | 5.49 m | 4.02 m | 5.49 m x 4.02 m |
| Main Level | Bedroom 2 | 3.8 m | 3.19 m | 3.8 m x 3.19 m |
| Main Level | Bedroom 3 | 4.15 m | 3.25 m | 4.15 m x 3.25 m |
| Main Level | Breakfast | 2.54 m | 2.39 m | 2.54 m x 2.39 m |
| Main Level | Laundry Room | 3.24 m | 1.89 m | 3.24 m x 1.89 m |
Contact Us
Contact us for more information

Justin D. Layton
Associate
(780) 439-7248
www.justinlayton.ca/
www.facebook.com/JustinLaytonEdmontonRealEstate/
ca.linkedin.com/in/justin-layton-06118961
100-10328 81 Ave Nw
Edmonton, Alberta T6E 1X2
(780) 439-7000
(780) 439-7248






















