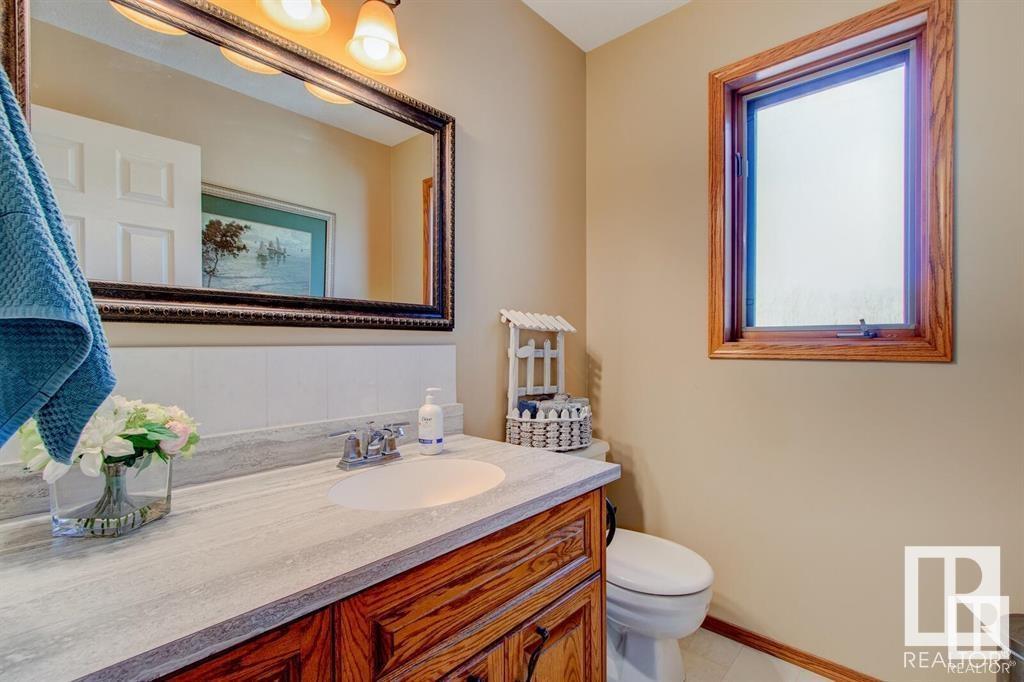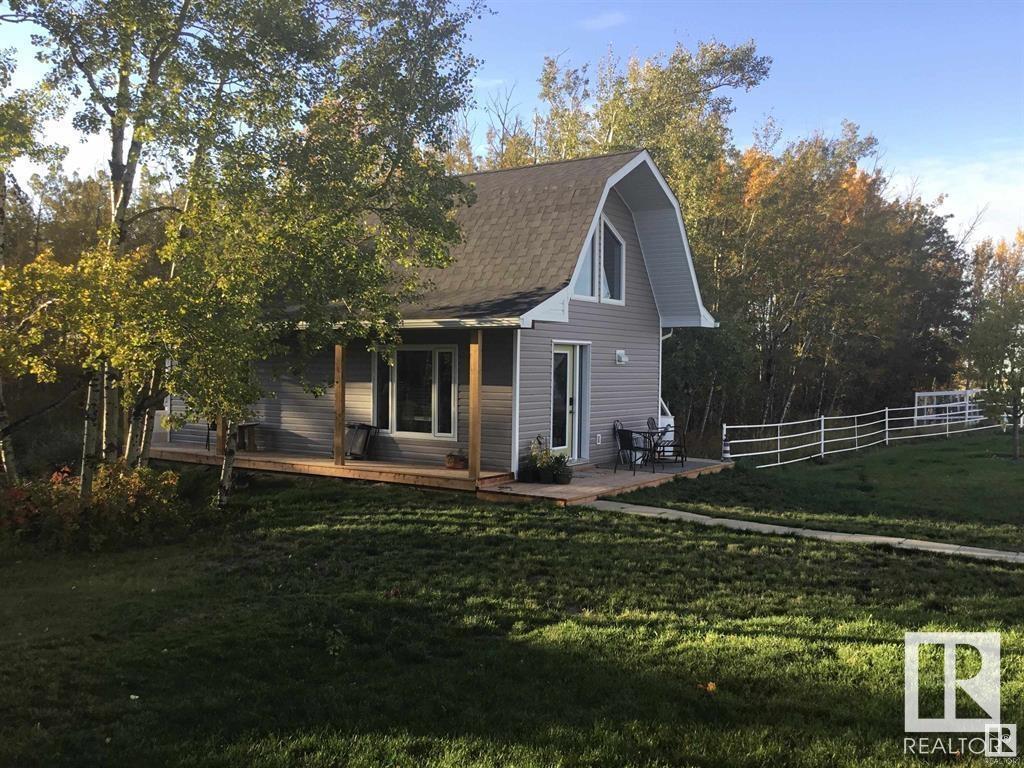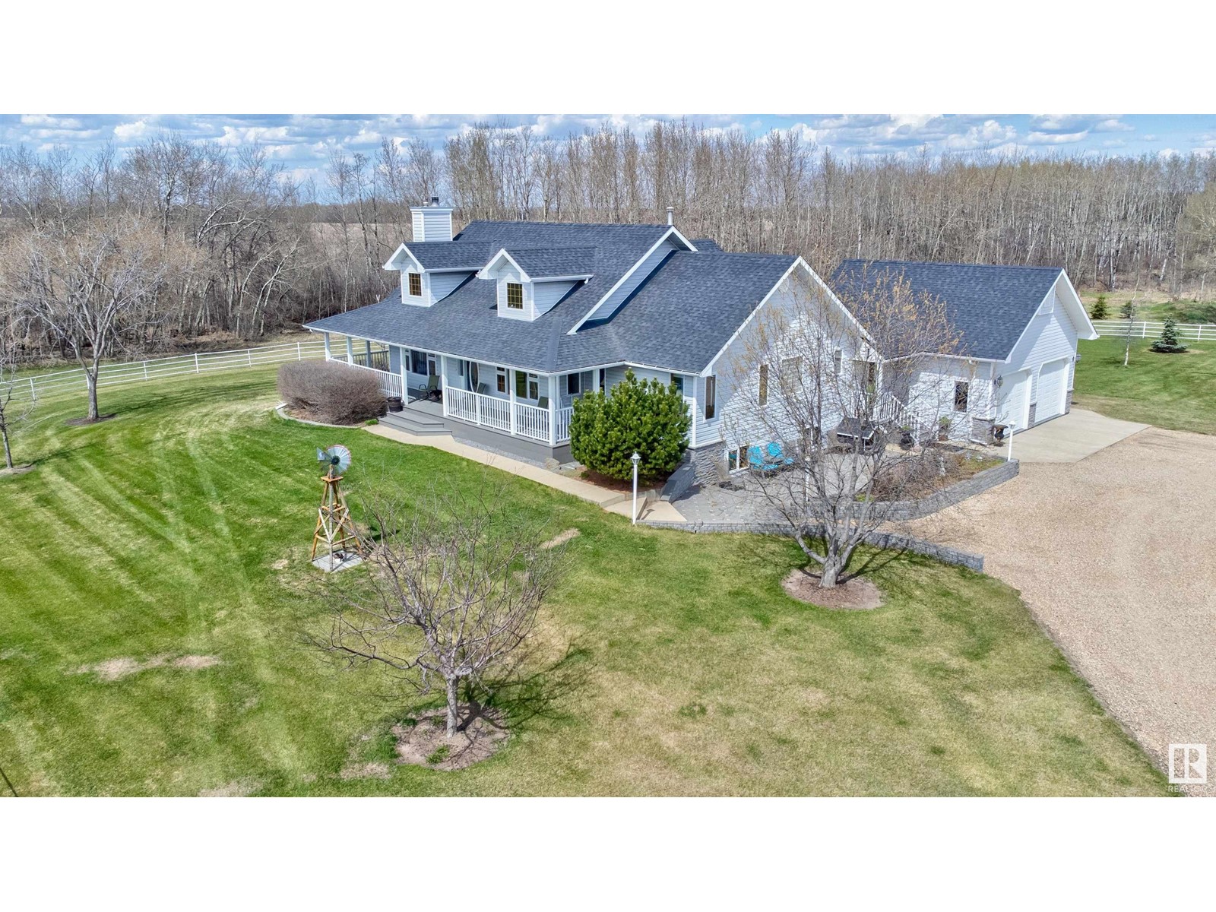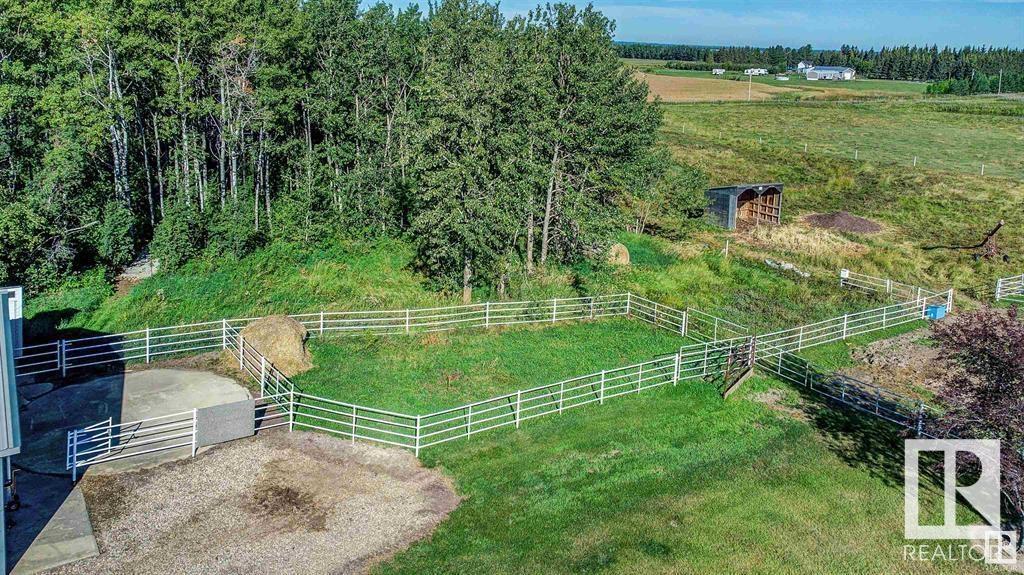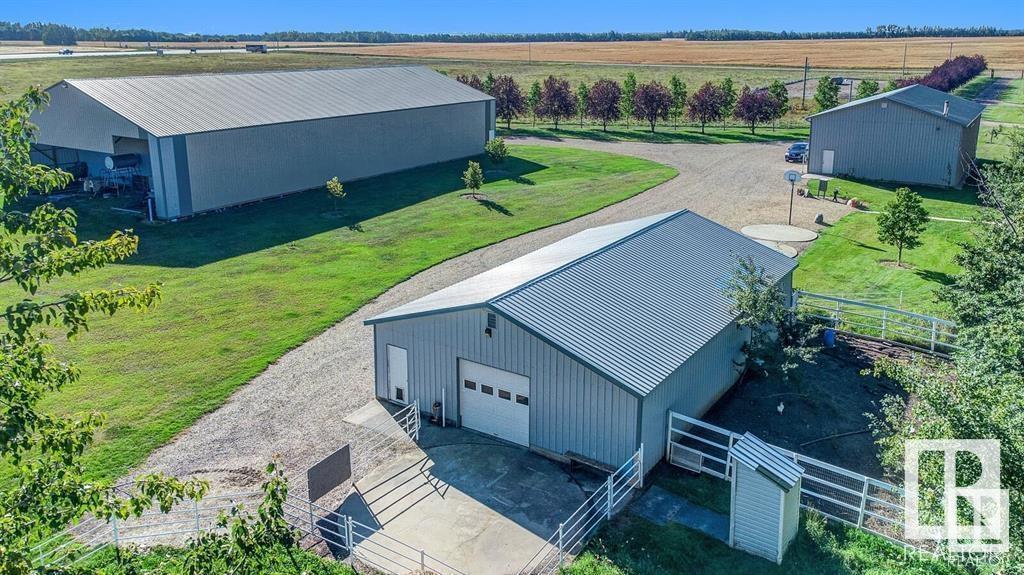26332 Twp Rd 590 Rural Westlock County, Alberta T0G 1W0
$1,125,000
UNIQUE PROPERTY with a great LOCATION. This property offers TWO HOMES, one with an attached HEATED, double (26x25) garage. The bungalow style house has large windows, includes a loft area and has a fully developed basement. Enjoy your morning coffee on the large south facing veranda. This home has 4 bed, 3 en-suite baths, and a 1/2 bath. The portable all season cottage was built in 2019. The cottage has 1 bdr, 1bth,has a open concept with a loft area. This property is great for hobby farming, running a business or just great country living. In addition, there is a 60x38 HEATED SHOP (new shop garage doors), 120x60 MACHINE STORAGE SHOP and 50x33 horse/cow BARN. The property features an outdoor riding arena, 2 horse shelters, over $40k+ worth of metal horse fencing, large dugout, newer chicken fenced area, 3 water risers, raised veg beds (fenced), garden shed, fruit trees, firepit, basket ball net/concrete pad, walking trails, gazebo, even airplane shelter at back of storage shop. 34min to St.Albert Costco. (id:61585)
Property Details
| MLS® Number | E4423759 |
| Property Type | Single Family |
| Features | See Remarks, Flat Site, No Animal Home, No Smoking Home |
| Structure | Deck |
Building
| Bathroom Total | 4 |
| Bedrooms Total | 4 |
| Appliances | Dishwasher, Dryer, Oven - Built-in, Washer/dryer Stack-up, Stove, Gas Stove(s), Washer, Window Coverings, Refrigerator |
| Architectural Style | Bungalow |
| Basement Development | Finished |
| Basement Type | Full (finished) |
| Constructed Date | 1995 |
| Construction Style Attachment | Detached |
| Half Bath Total | 1 |
| Heating Type | Forced Air |
| Stories Total | 1 |
| Size Interior | 2,086 Ft2 |
| Type | House |
Parking
| Attached Garage | |
| Heated Garage | |
| Oversize | |
| See Remarks |
Land
| Acreage | Yes |
| Fence Type | Fence |
| Size Irregular | 41.62 |
| Size Total | 41.62 Ac |
| Size Total Text | 41.62 Ac |
Rooms
| Level | Type | Length | Width | Dimensions |
|---|---|---|---|---|
| Basement | Bedroom 3 | 3.66 m | 4.16 m | 3.66 m x 4.16 m |
| Basement | Bedroom 4 | 5.29 m | 3.96 m | 5.29 m x 3.96 m |
| Basement | Recreation Room | 14.58 m | 4.93 m | 14.58 m x 4.93 m |
| Main Level | Living Room | 6.16 m | 5.29 m | 6.16 m x 5.29 m |
| Main Level | Dining Room | 4.43 m | 4.16 m | 4.43 m x 4.16 m |
| Main Level | Kitchen | 4.63 m | 4.17 m | 4.63 m x 4.17 m |
| Main Level | Primary Bedroom | 4.75 m | 5.14 m | 4.75 m x 5.14 m |
| Main Level | Bedroom 2 | 3.75 m | 4.03 m | 3.75 m x 4.03 m |
| Main Level | Laundry Room | 2.68 m | 1.82 m | 2.68 m x 1.82 m |
| Upper Level | Loft | 5.48 m | 9.46 m | 5.48 m x 9.46 m |
Contact Us
Contact us for more information

Phyllis M. Nichyporuk
Associate
(780) 457-5240
www.homes4edmonton.com/
facebook.com/
ca.linkedin.com/
13120 St Albert Trail Nw
Edmonton, Alberta T5L 4P6
(780) 457-3777
(780) 457-2194
Dave B. Johnston
Associate
(780) 457-2194
www.johnstonhomes.ca/
13120 St Albert Trail Nw
Edmonton, Alberta T5L 4P6
(780) 457-3777
(780) 457-2194












