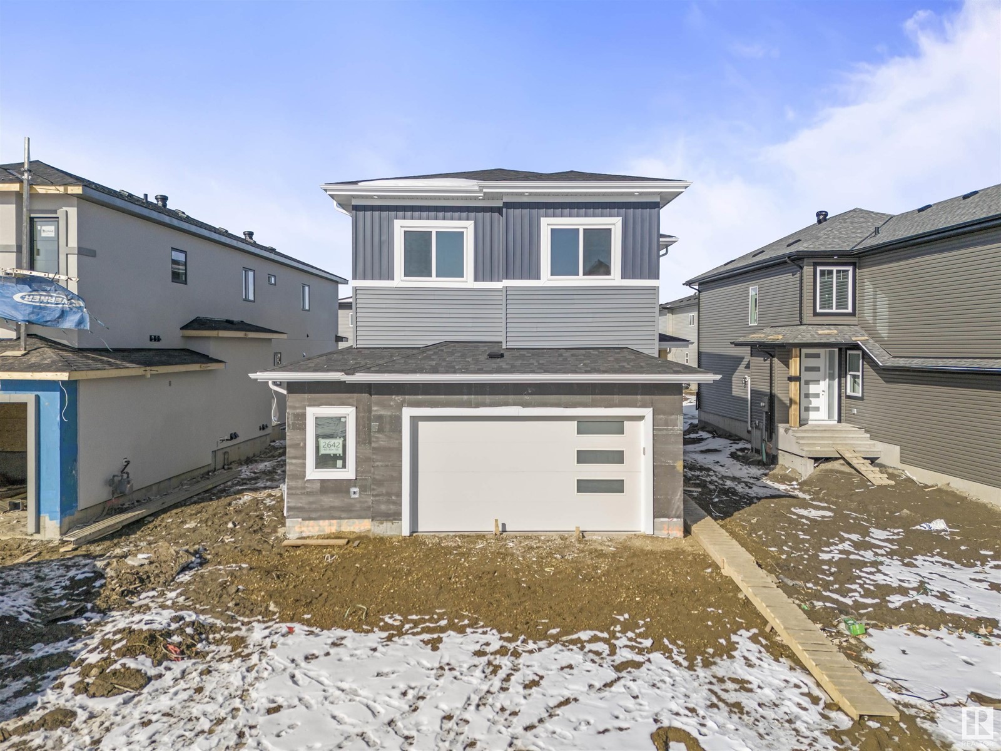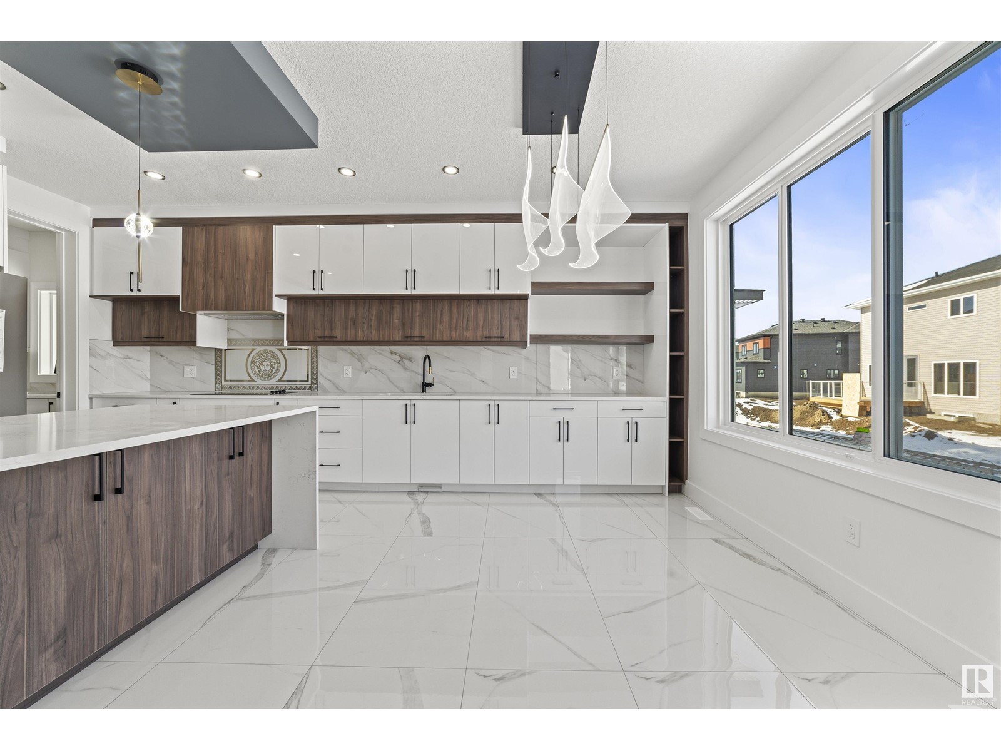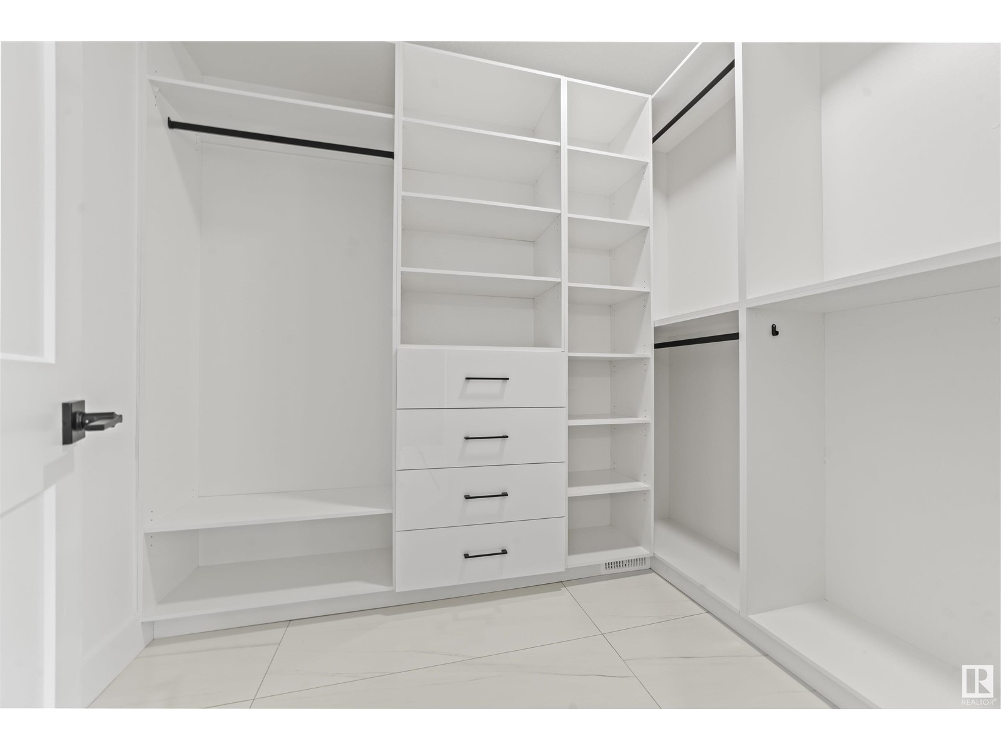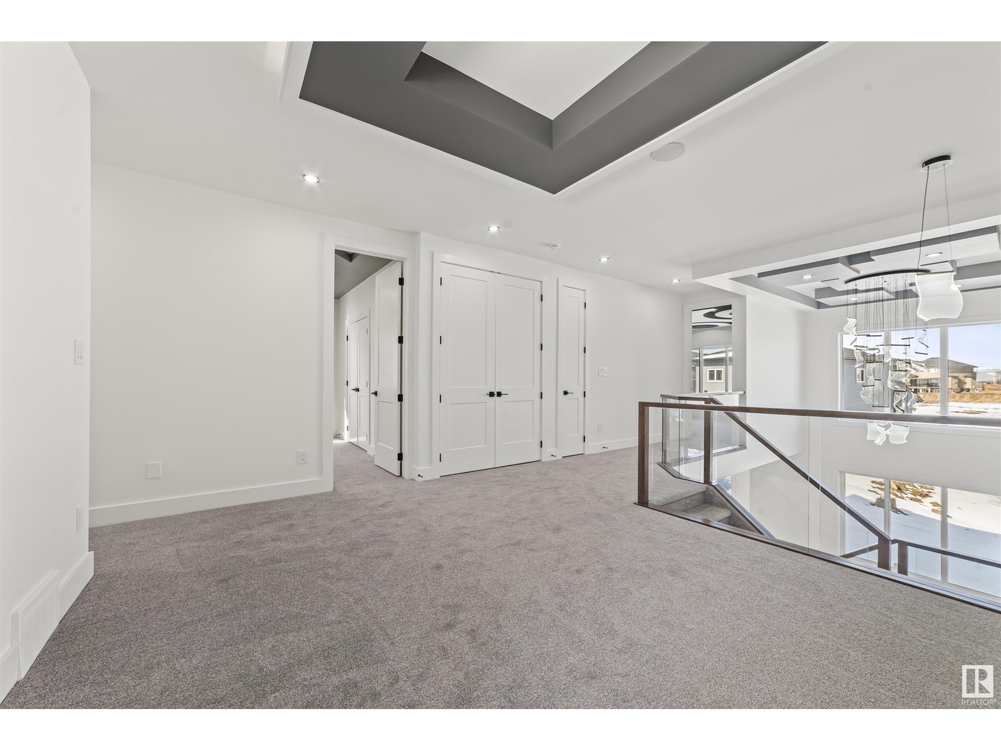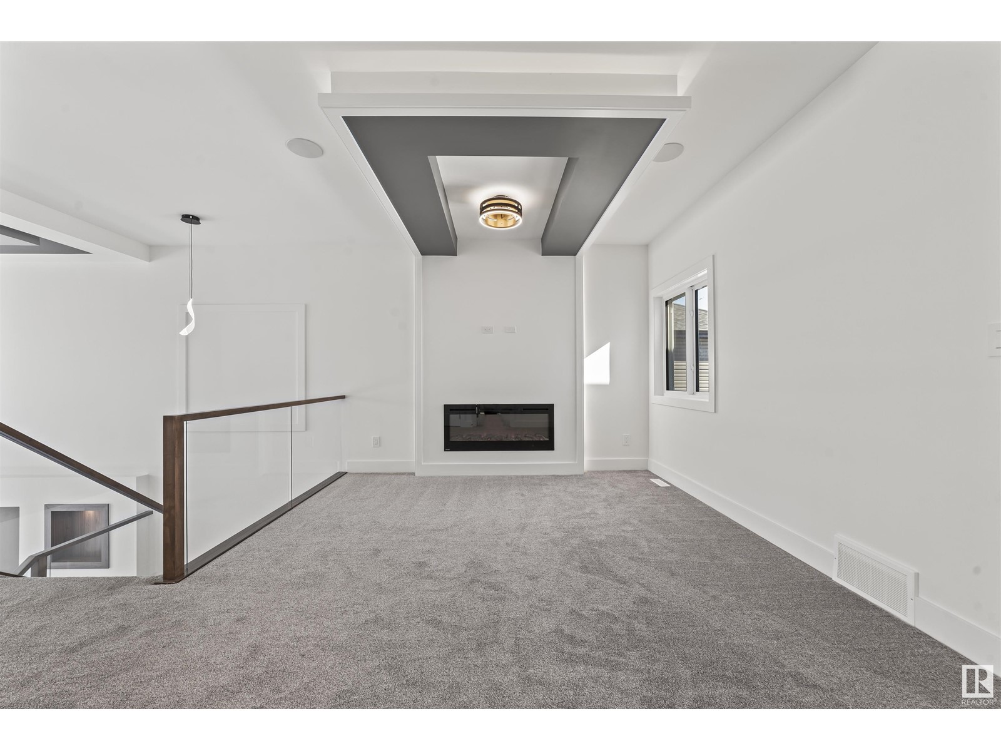#2642 63 Ave Ne Rural Leduc County, Alberta T4X 3A6
$820,000
Welcome to your dream home in the heart of CHURCHILL MEADOWS ,This stunning custom-built gem is packed with thoughtful upgrades and modern charm, making it the perfect space for families or anyone who loves to entertain. OFFERS ALL 9 FT CEILINGS,8 FT DOORS ###LEGAL RENTAL SUITE IN THE BASEMENT ###. Main floor offers Bedroom with full bath Huge main kitchen and your dream spice kitchen. Open to above living area with electric fire place and feature wall. upstairs two master bedrooms and two other good sized bedrooms with a common bath. Good size bonus room with another fire place. Huge garage will give you space to park pickup truck. Heated garage and central ac . So this 7 bed and 6 bath and three kitchens house will complete all your living needs. (id:61585)
Property Details
| MLS® Number | E4427017 |
| Property Type | Single Family |
| Neigbourhood | Churchill Meadow |
| Amenities Near By | Airport, Golf Course, Shopping |
Building
| Bathroom Total | 6 |
| Bedrooms Total | 6 |
| Amenities | Ceiling - 9ft |
| Appliances | Dishwasher, Dryer, Hood Fan, Microwave, Refrigerator, Stove, Gas Stove(s), Washer |
| Basement Development | Finished |
| Basement Features | Unknown |
| Basement Type | Full (finished) |
| Constructed Date | 2025 |
| Construction Style Attachment | Detached |
| Cooling Type | Central Air Conditioning |
| Fireplace Fuel | Electric |
| Fireplace Present | Yes |
| Fireplace Type | Unknown |
| Half Bath Total | 1 |
| Heating Type | Forced Air |
| Stories Total | 2 |
| Size Interior | 2,623 Ft2 |
| Type | House |
Parking
| Attached Garage |
Land
| Acreage | No |
| Land Amenities | Airport, Golf Course, Shopping |
| Size Irregular | 0.01 |
| Size Total | 0.01 Ac |
| Size Total Text | 0.01 Ac |
Rooms
| Level | Type | Length | Width | Dimensions |
|---|---|---|---|---|
| Basement | Bedroom 5 | Measurements not available | ||
| Basement | Bedroom 6 | Measurements not available | ||
| Basement | Second Kitchen | Measurements not available | ||
| Basement | Laundry Room | Measurements not available | ||
| Main Level | Living Room | 14'1" x 15' | ||
| Main Level | Kitchen | 13' x 18'1 | ||
| Main Level | Den | Measurements not available | ||
| Main Level | Second Kitchen | Measurements not available | ||
| Upper Level | Primary Bedroom | 16'1" x 13' | ||
| Upper Level | Bedroom 2 | 11 m | Measurements not available x 11 m | |
| Upper Level | Bedroom 3 | 14.3 m | Measurements not available x 14.3 m | |
| Upper Level | Bedroom 4 | 10' x 11'8" | ||
| Upper Level | Bonus Room | 12 m | Measurements not available x 12 m | |
| Upper Level | Laundry Room | Measurements not available |
Contact Us
Contact us for more information
Sant P. Sharma
Associate
(780) 450-6670
4107 99 St Nw
Edmonton, Alberta T6E 3N4
(780) 450-6300
(780) 450-6670
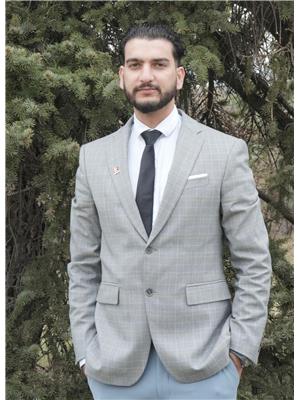
. Kirandeep Singh
Associate
app.maxwellrealty.ca/ydUY
www.instagram.com/k_singh1612/
4107 99 St Nw
Edmonton, Alberta T6E 3N4
(780) 450-6300
(780) 450-6670
