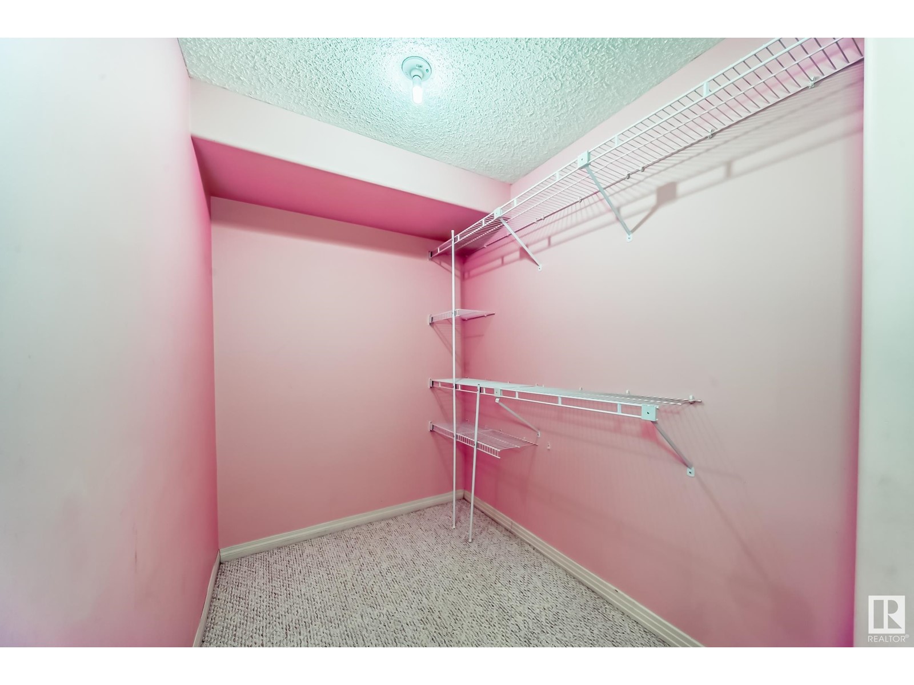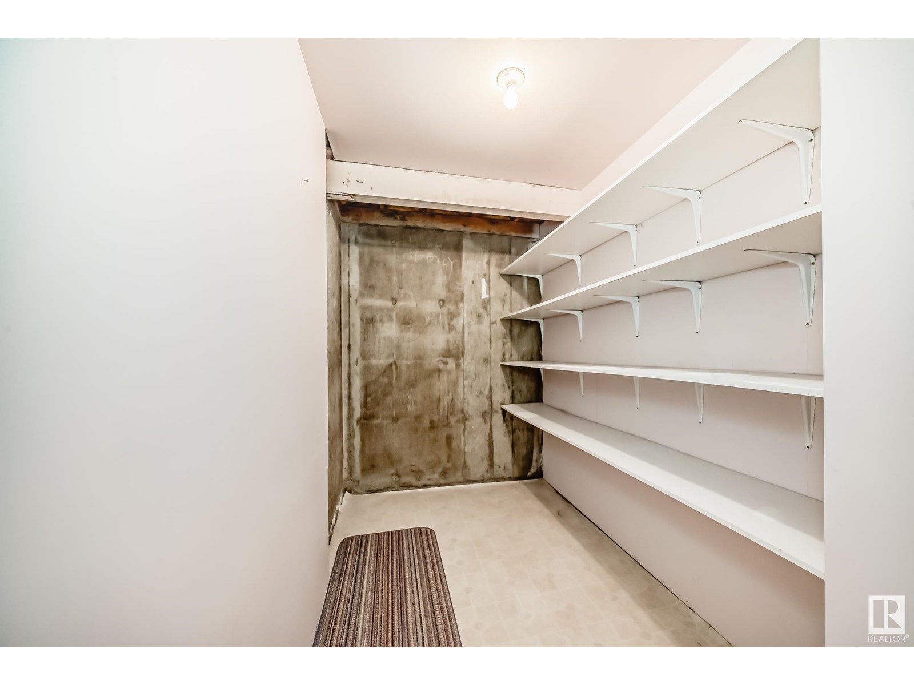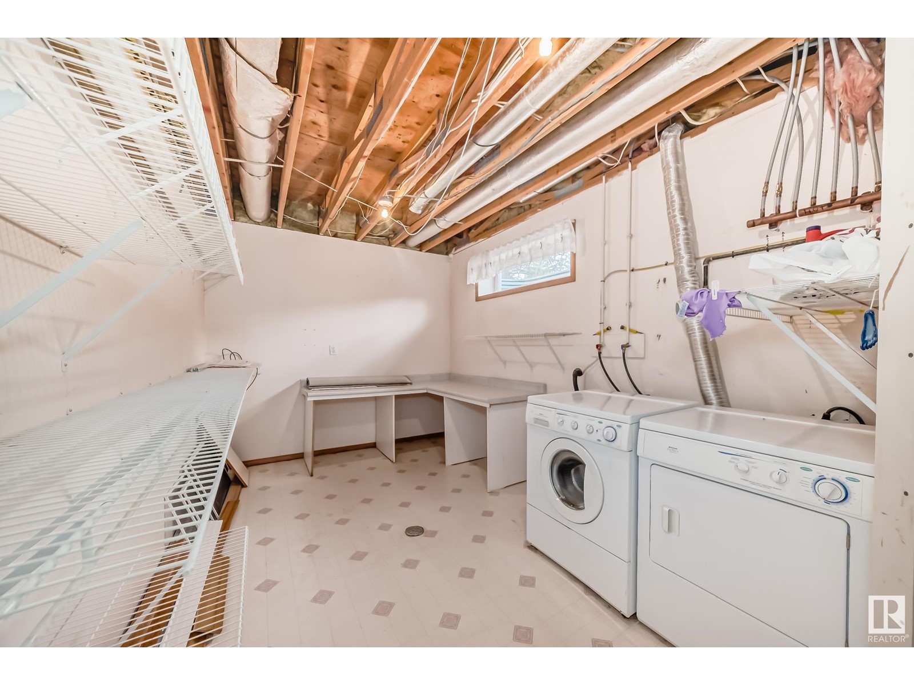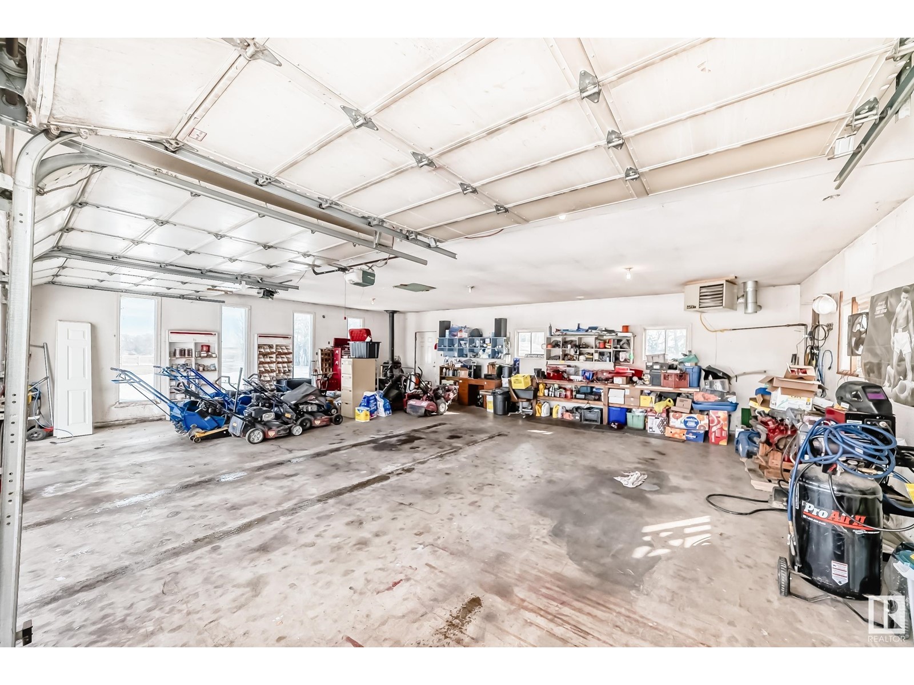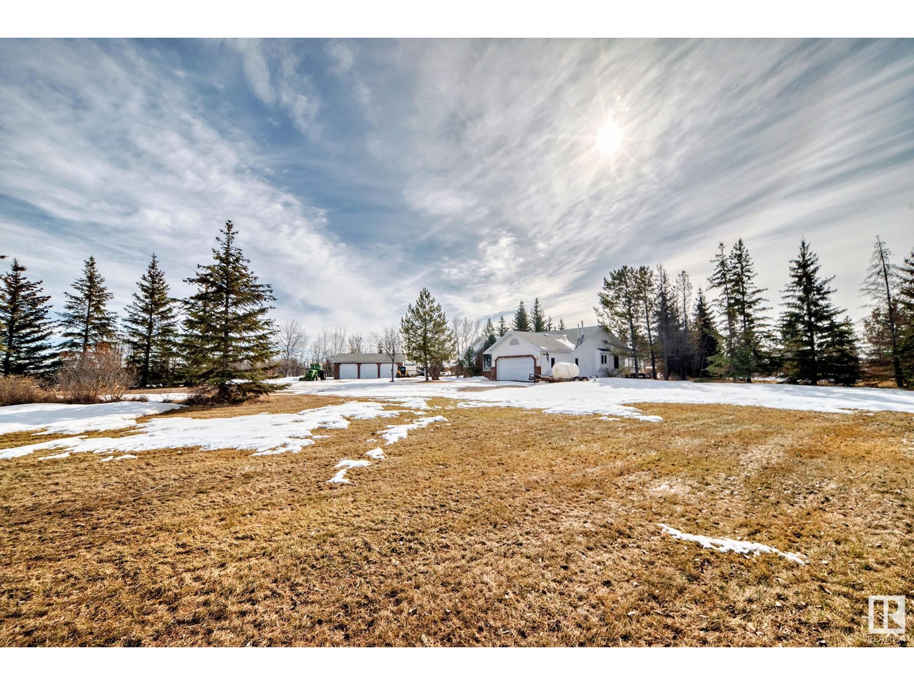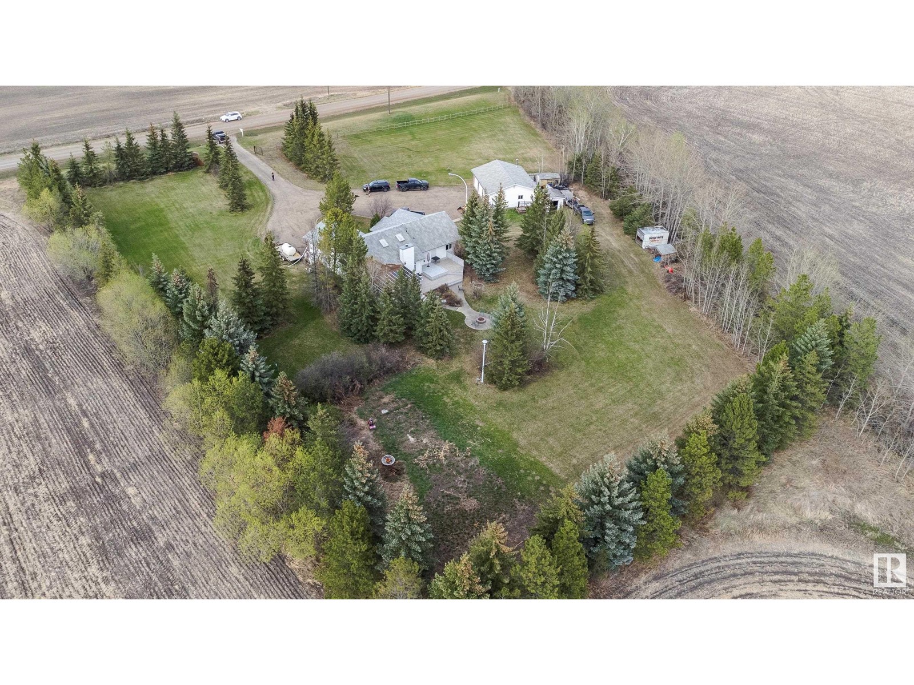26505 Twp Rd 540 Rural Sturgeon County, Alberta T8N 1M8
$770,000
Experience the best of both worlds with this stunning acreage just minutes from Edmonton! Enjoy peaceful country living with quick access to city amenities. The main floor boasts a spacious foyer, open-concept living/dining/kitchen with vaulted ceilings, a cozy fireplace, and skylights for added brightness. Step into a sunroom leading to a large deck with views of a beautifully landscaped backyard. The main floor includes a primary bedroom with ensuite, two additional bedrooms, and a full bathroom. The fully finished basement offers a large family room, two bedrooms, a 3-piece bath, laundry, storage, and cold room. Additional features: oversized heated double garage, detached insulated triple garage/shop, and a private yard surrounded by mature trees. A perfect blend of country charm and city convenience—your ideal home awaits! (id:61585)
Property Details
| MLS® Number | E4427012 |
| Property Type | Single Family |
| Features | Private Setting, Treed, See Remarks, Flat Site, No Back Lane, No Smoking Home |
| Structure | Deck, Fire Pit |
Building
| Bathroom Total | 3 |
| Bedrooms Total | 5 |
| Amenities | Vinyl Windows |
| Appliances | Dishwasher, Dryer, Refrigerator, Stove, Washer |
| Architectural Style | Bungalow |
| Basement Development | Finished |
| Basement Type | Full (finished) |
| Ceiling Type | Vaulted |
| Constructed Date | 1992 |
| Construction Style Attachment | Detached |
| Fireplace Fuel | Wood |
| Fireplace Present | Yes |
| Fireplace Type | Unknown |
| Heating Type | Forced Air |
| Stories Total | 1 |
| Size Interior | 1,636 Ft2 |
| Type | House |
Parking
| Attached Garage | |
| Heated Garage | |
| Oversize | |
| R V | |
| Detached Garage |
Land
| Acreage | Yes |
| Size Irregular | 2.47 |
| Size Total | 2.47 Ac |
| Size Total Text | 2.47 Ac |
Rooms
| Level | Type | Length | Width | Dimensions |
|---|---|---|---|---|
| Basement | Family Room | Measurements not available | ||
| Basement | Bedroom 4 | 3.37 m | 4.05 m | 3.37 m x 4.05 m |
| Basement | Bedroom 5 | 3.86 m | 3.24 m | 3.86 m x 3.24 m |
| Basement | Storage | Measurements not available | ||
| Main Level | Living Room | 4.77 m | 6.25 m | 4.77 m x 6.25 m |
| Main Level | Dining Room | 3.02 m | 4.05 m | 3.02 m x 4.05 m |
| Main Level | Kitchen | 4.07 m | 3.35 m | 4.07 m x 3.35 m |
| Main Level | Primary Bedroom | 4.37 m | 4.01 m | 4.37 m x 4.01 m |
| Main Level | Bedroom 2 | 3.74 m | 4.01 m | 3.74 m x 4.01 m |
| Main Level | Bedroom 3 | 3.62 m | 3.09 m | 3.62 m x 3.09 m |
| Main Level | Sunroom | Measurements not available |
Contact Us
Contact us for more information

Isaac I. Kristensen
Associate
(780) 569-3071
34-308 Westgrove Dr
Spruce Grove, Alberta T7X 4P9
(780) 454-7700
(780) 569-3071













































