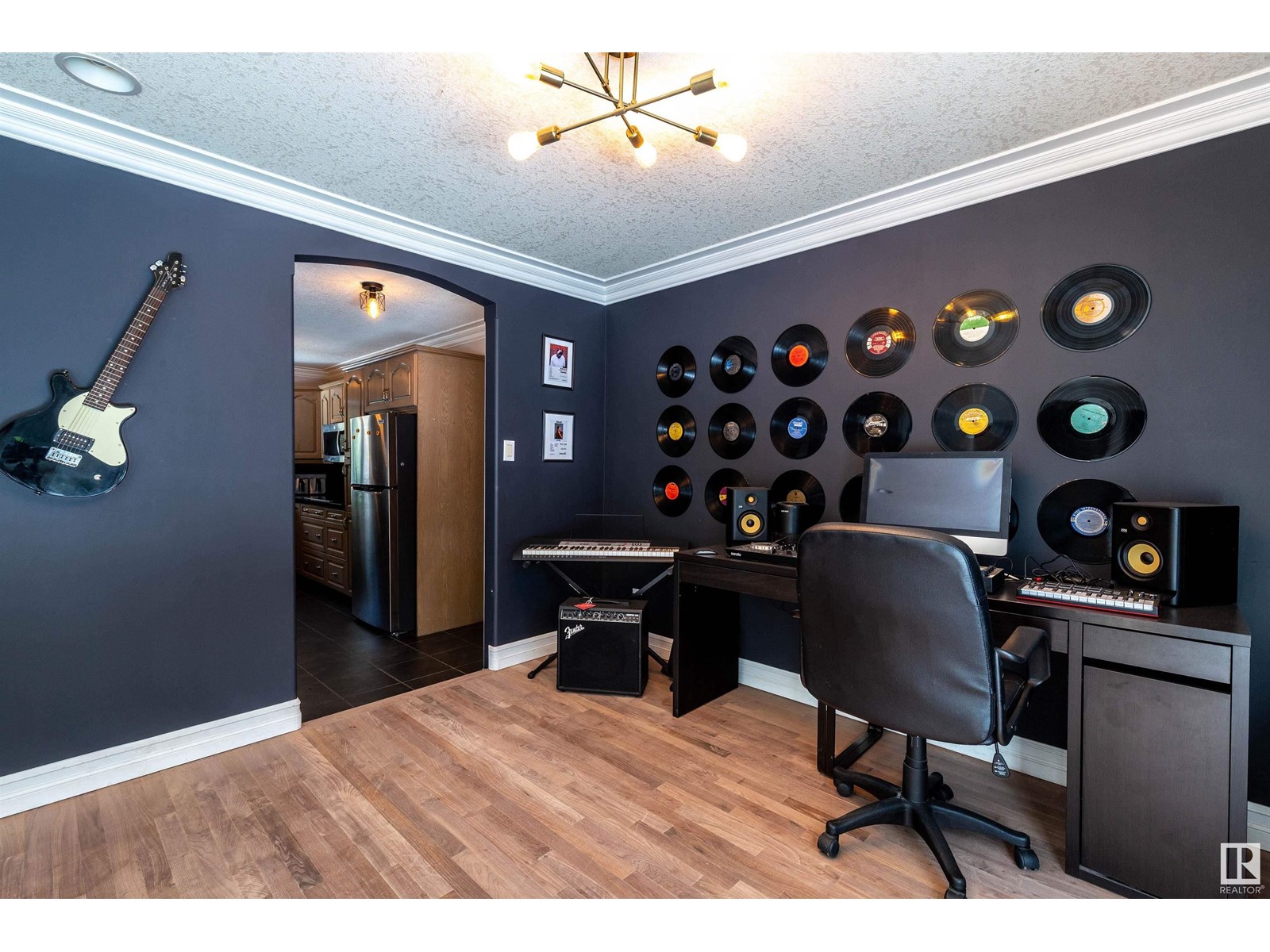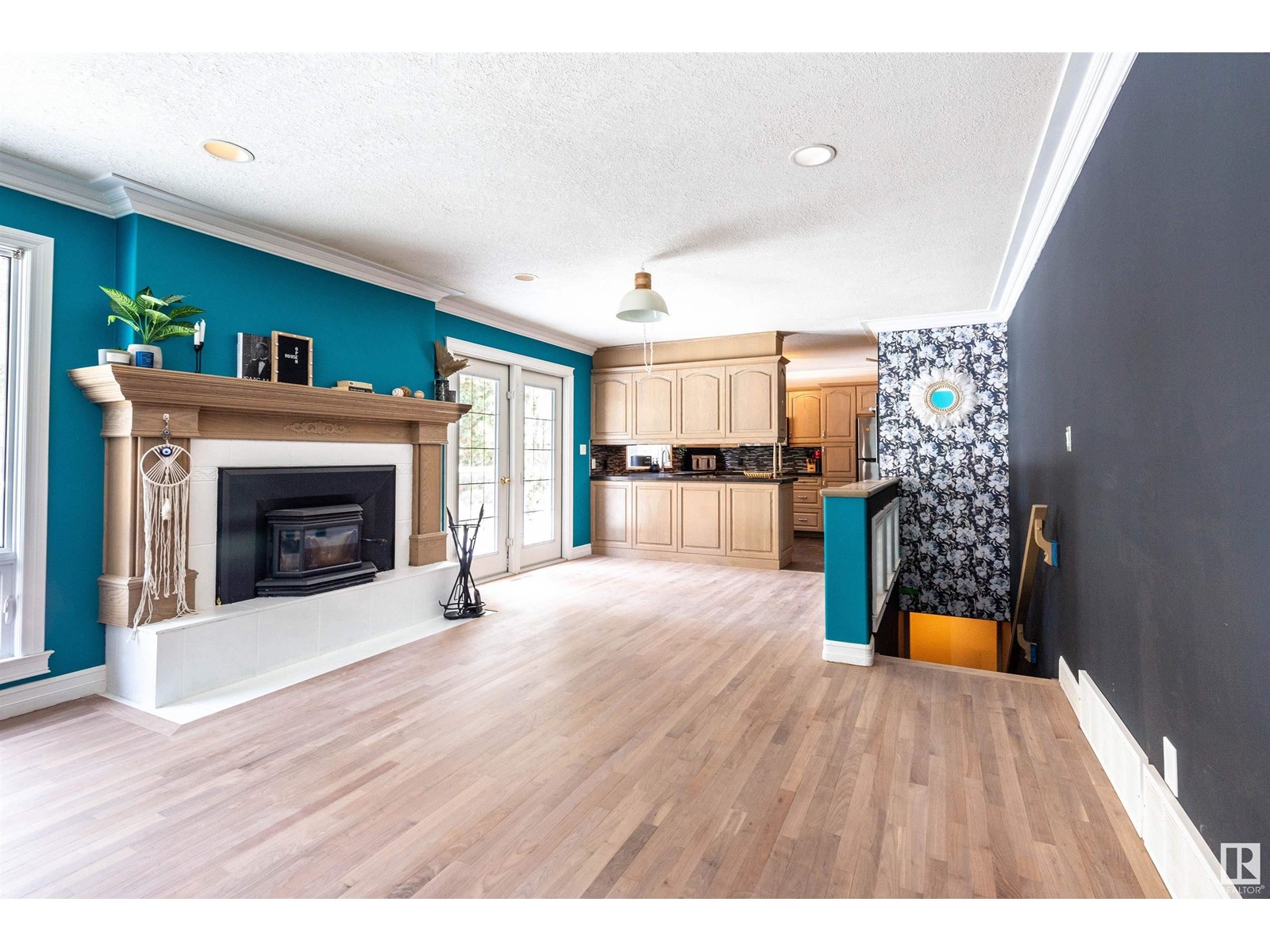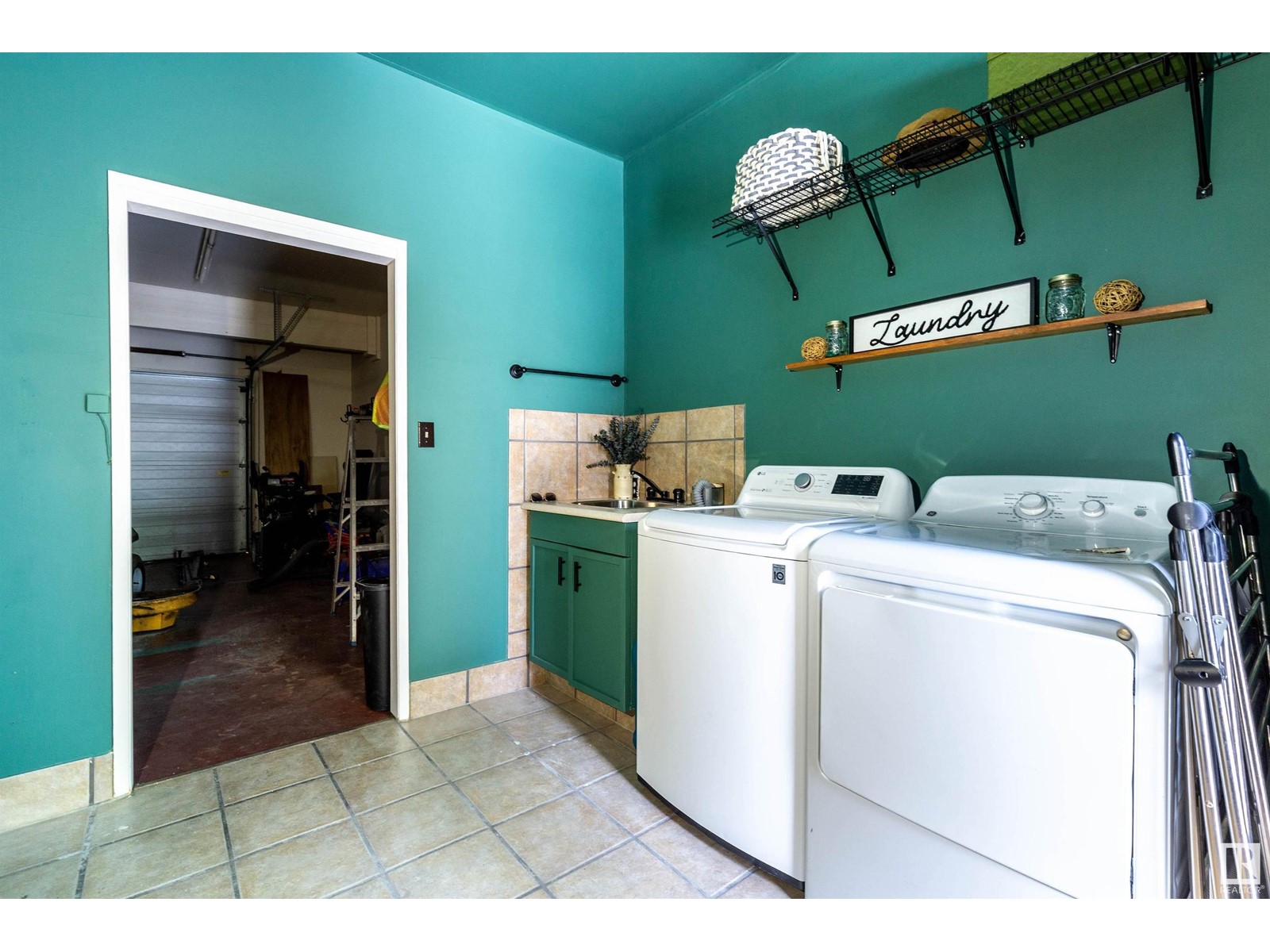#266 54150 Rge Road 224 Rural Strathcona County, Alberta T8L 3Y5
$672,000
Escape to the tranquility of Galloway Park in this breathtaking country residential home, nestled on 3.46 acres. This stunning property offers the perfect blend of natural beauty, country living, and modern amenities. The property's private setting provides a serene atmosphere, surrounded by lush greenery. The perfect retreat for those seeking a peaceful escape from the hustle and bustle of city life. Flooring is ceramic tile and hardwood floors, enjoy floor-to-ceiling windows all around the main level, allowing for an abundance of natural light. Three spacious bedrooms with a 5 piece bath and a 3 piece en-suite perfect for family members or guests. The modern kitchen is equipped with stainless steel appliances and ample counter space, perfect for culinary enthusiasts. The property's oversized double heated garage provides ample space for vehicle storage and hobbies. The backyard features a private deck with custom glass railings, offering an additional outdoor entertaining space. (id:61585)
Property Details
| MLS® Number | E4428765 |
| Property Type | Single Family |
| Neigbourhood | Galloway Park |
| Amenities Near By | Park, Golf Course |
| Features | Private Setting, Treed, Flat Site, Level, Recreational |
| Parking Space Total | 10 |
| Structure | Deck, Dog Run - Fenced In, Fire Pit |
Building
| Bathroom Total | 2 |
| Bedrooms Total | 3 |
| Appliances | Dishwasher, Dryer, Oven - Built-in, Refrigerator, Stove, Washer |
| Architectural Style | Bungalow |
| Basement Development | Unfinished |
| Basement Type | Full (unfinished) |
| Constructed Date | 1973 |
| Construction Style Attachment | Detached |
| Fireplace Fuel | Unknown |
| Fireplace Present | Yes |
| Fireplace Type | Unknown |
| Heating Type | Forced Air |
| Stories Total | 1 |
| Size Interior | 1,607 Ft2 |
| Type | House |
Parking
| Attached Garage | |
| Heated Garage | |
| Oversize |
Land
| Acreage | Yes |
| Land Amenities | Park, Golf Course |
| Size Irregular | 3.42 |
| Size Total | 3.42 Ac |
| Size Total Text | 3.42 Ac |
Rooms
| Level | Type | Length | Width | Dimensions |
|---|---|---|---|---|
| Main Level | Living Room | 7.8 m | 3.96 m | 7.8 m x 3.96 m |
| Main Level | Dining Room | 3.1 m | 2.51 m | 3.1 m x 2.51 m |
| Main Level | Kitchen | 4.85 m | 3.14 m | 4.85 m x 3.14 m |
| Main Level | Family Room | 4.25 m | 4.01 m | 4.25 m x 4.01 m |
| Main Level | Primary Bedroom | 3.96 m | 3.81 m | 3.96 m x 3.81 m |
| Main Level | Bedroom 2 | 3.69 m | 2.73 m | 3.69 m x 2.73 m |
| Main Level | Bedroom 3 | 3.64 m | 3.09 m | 3.64 m x 3.09 m |
| Main Level | Laundry Room | 3.56 m | 3.16 m | 3.56 m x 3.16 m |
Contact Us
Contact us for more information

Brandon J. Berlando
Associate
1400-10665 Jasper Ave Nw
Edmonton, Alberta T5J 3S9
(403) 262-7653
































