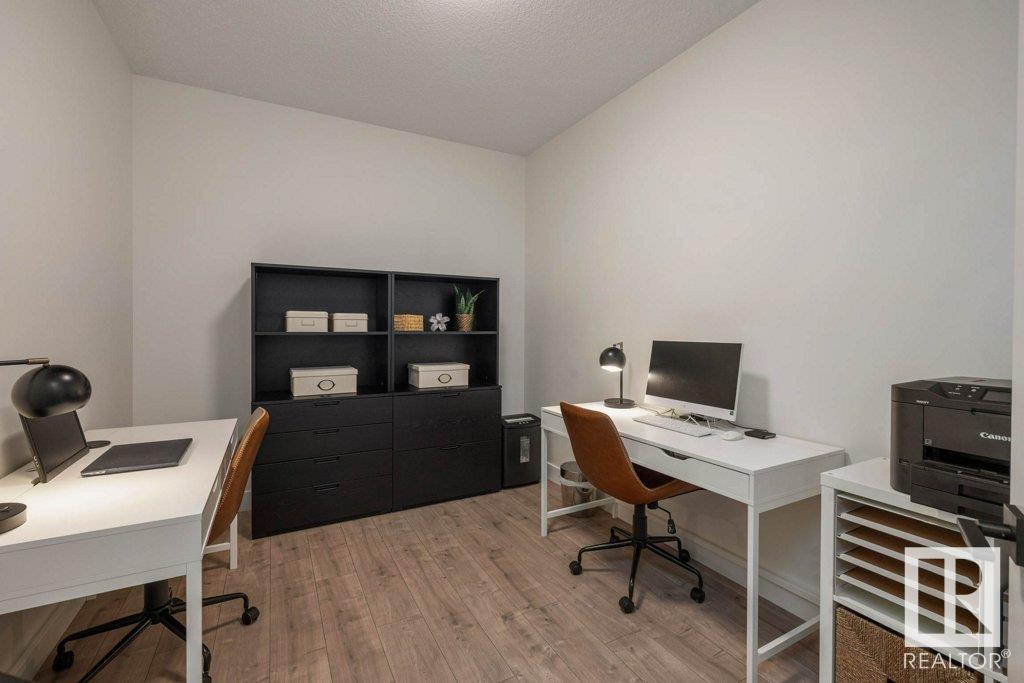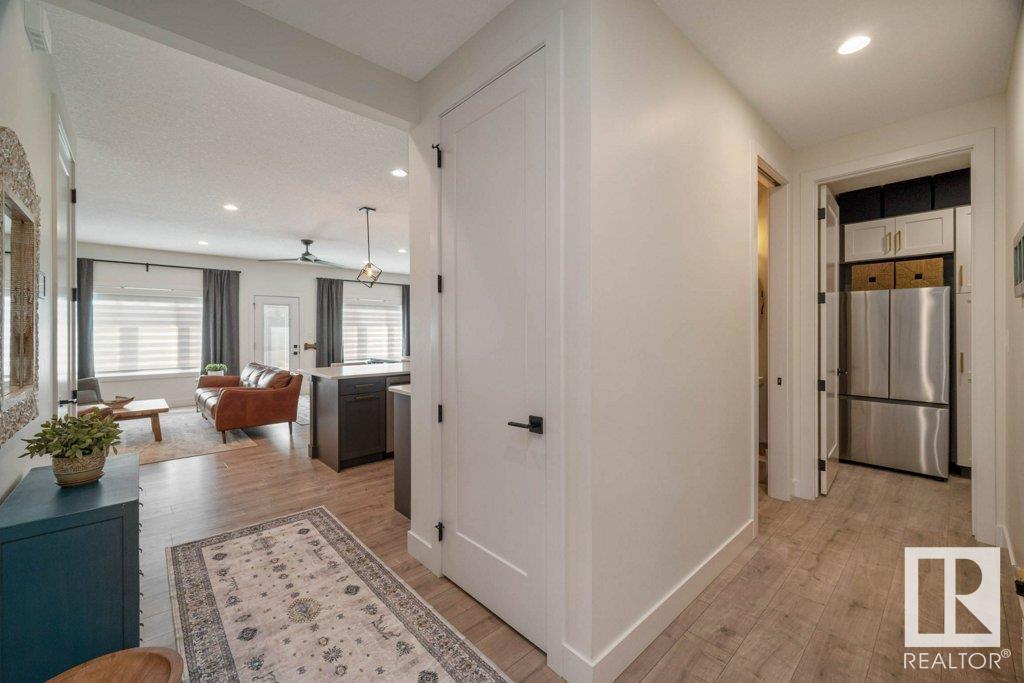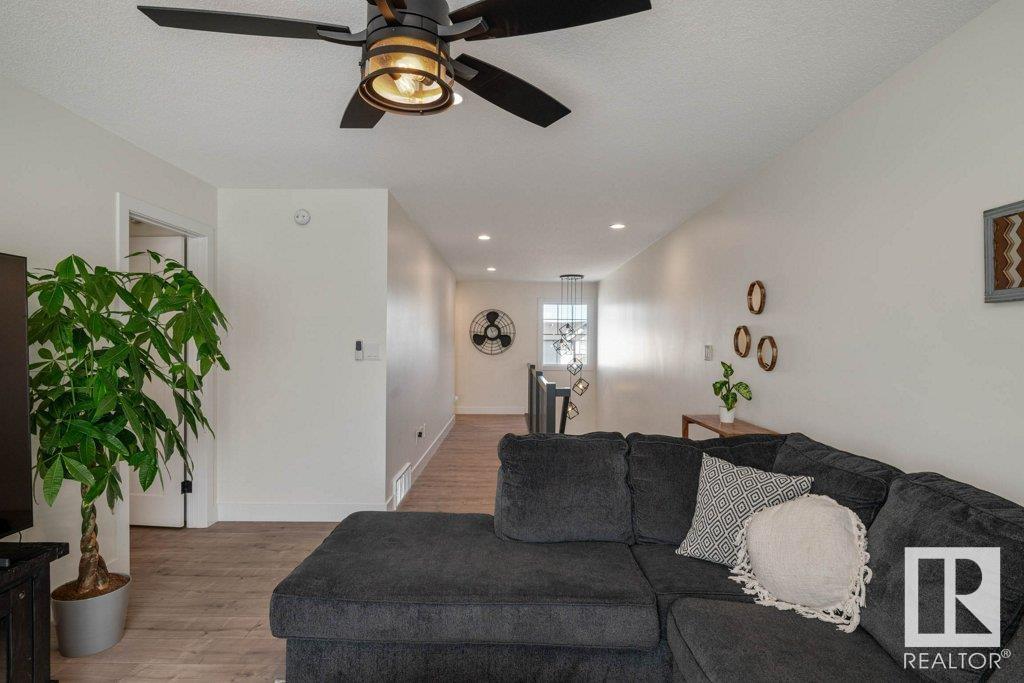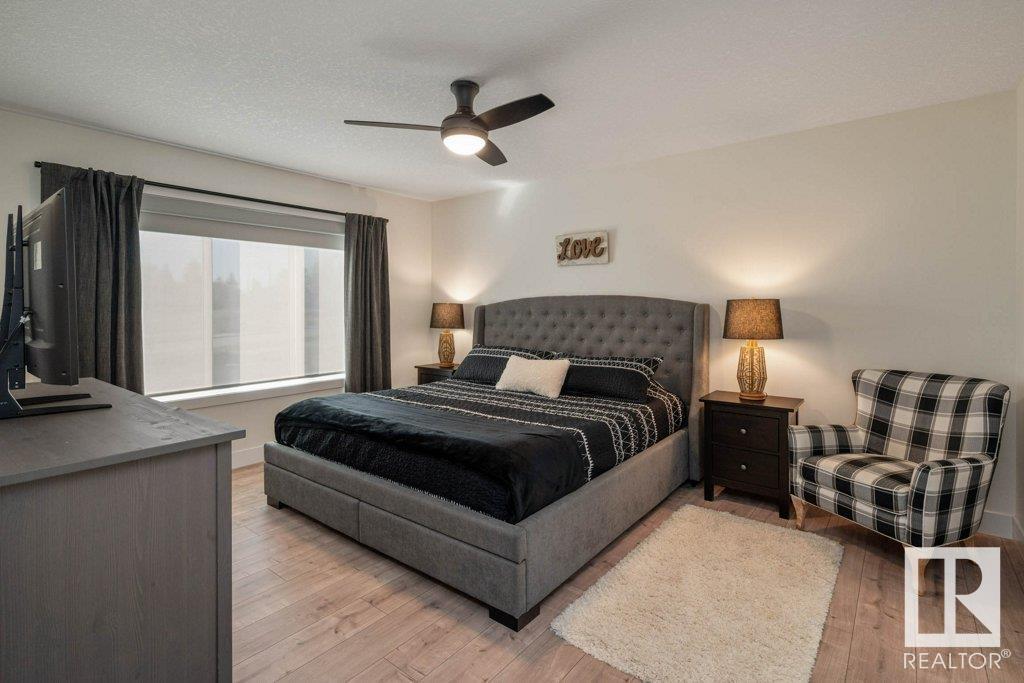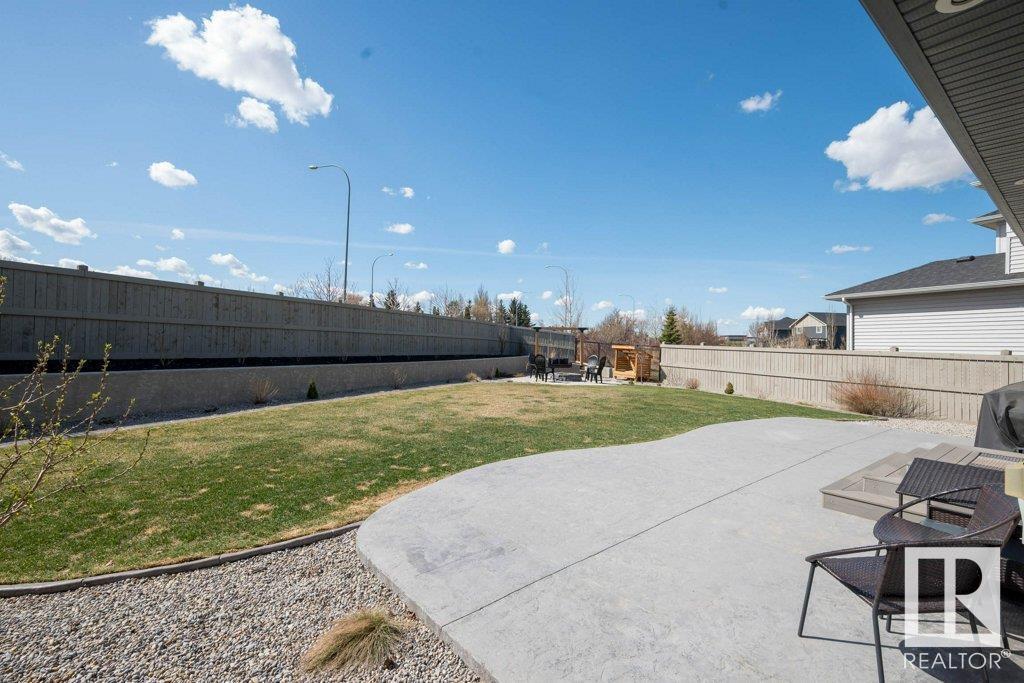269 Annandale Cres Sherwood Park, Alberta T8H 1B3
$829,900
Welcome home! This sunny and bright showhome-condition beauty features premium upgrades, including a legal 2-bedroom basement suite with a separate entrance. The open-concept layout includes a dedicated home office, ideal for modern living. The stunning kitchen offers designer cabinets, a butler pantry, and designer lighting to set the perfect ambiance. Upstairs, you can find three spacious bedrooms and a convenient upper-floor laundry. The king-sized primary suite boasts a luxurious 5-piece spa bath with glass shower, double sinks, freestanding tub, and walk-in closet. The front bedroom is quite large and was professionally converted to add den space for extra flexibility. Enjoy a huge backyard with a fire pit, poured concrete patio, sidewalks, and driveway—plus the back patio is wired for a hot tub. The oversized heated garage is perfect for vehicles and projects. Additional upgrades include a Navien On Demand Hot Water System, HRV system, and beautiful finishes. Close to shopping and schools! (id:61585)
Property Details
| MLS® Number | E4432891 |
| Property Type | Single Family |
| Neigbourhood | Aspen Trails |
| Amenities Near By | Schools, Shopping |
| Features | Flat Site, Closet Organizers, Exterior Walls- 2x6", No Smoking Home |
| Parking Space Total | 5 |
| Structure | Fire Pit, Patio(s) |
Building
| Bathroom Total | 4 |
| Bedrooms Total | 5 |
| Amenities | Ceiling - 9ft, Vinyl Windows |
| Appliances | Dryer, Garage Door Opener Remote(s), Garage Door Opener, Hood Fan, Microwave Range Hood Combo, Refrigerator, Washer/dryer Stack-up, Stove, Gas Stove(s), Central Vacuum, Washer, Dishwasher |
| Basement Development | Finished |
| Basement Features | Suite |
| Basement Type | Full (finished) |
| Constructed Date | 2018 |
| Construction Style Attachment | Detached |
| Cooling Type | Central Air Conditioning |
| Fireplace Fuel | Gas |
| Fireplace Present | Yes |
| Fireplace Type | Unknown |
| Half Bath Total | 1 |
| Heating Type | Forced Air |
| Stories Total | 2 |
| Size Interior | 2,409 Ft2 |
| Type | House |
Parking
| Attached Garage | |
| Heated Garage | |
| Oversize |
Land
| Acreage | No |
| Fence Type | Fence |
| Land Amenities | Schools, Shopping |
Rooms
| Level | Type | Length | Width | Dimensions |
|---|---|---|---|---|
| Basement | Bedroom 4 | 3.36 m | 3.45 m | 3.36 m x 3.45 m |
| Basement | Bedroom 5 | 3.32 m | 3.44 m | 3.32 m x 3.44 m |
| Basement | Second Kitchen | 3.59 m | 5.28 m | 3.59 m x 5.28 m |
| Basement | Utility Room | 2.39 m | 3.09 m | 2.39 m x 3.09 m |
| Basement | Storage | 1.5 m | 1.52 m | 1.5 m x 1.52 m |
| Main Level | Living Room | 4.69 m | 5.06 m | 4.69 m x 5.06 m |
| Main Level | Dining Room | 2.95 m | 3.7 m | 2.95 m x 3.7 m |
| Main Level | Kitchen | 4.81 m | 3.51 m | 4.81 m x 3.51 m |
| Main Level | Den | 3.64 m | 2.75 m | 3.64 m x 2.75 m |
| Upper Level | Primary Bedroom | 3.77 m | 4.66 m | 3.77 m x 4.66 m |
| Upper Level | Bedroom 2 | 2.83 m | 3.13 m | 2.83 m x 3.13 m |
| Upper Level | Bedroom 3 | 2.83 m | 4.98 m | 2.83 m x 4.98 m |
| Upper Level | Bonus Room | 3.74 m | 5.15 m | 3.74 m x 5.15 m |
Contact Us
Contact us for more information
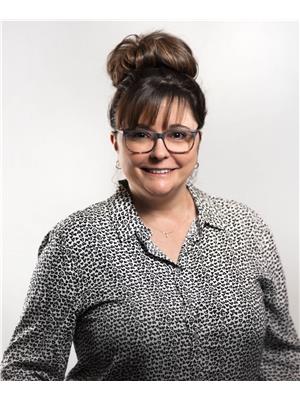
Jill Turgeon
Associate
www.stageandsellrealestate.ca/
www.facebook.com/thestagingagentjillturgeonexp/
www.instagram.com/thestagingagentjillturgeon/
www.youtube.com/@thestagingagent
Suite 133, 3 - 11 Bellerose Dr
St Albert, Alberta T8N 5C9
(780) 268-4888


