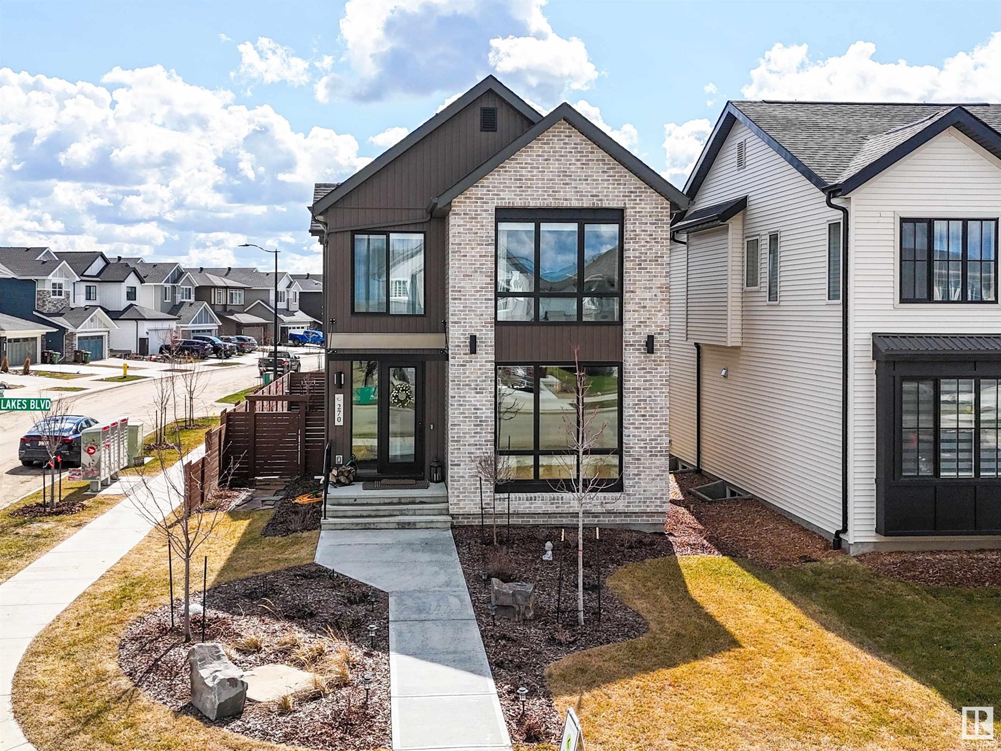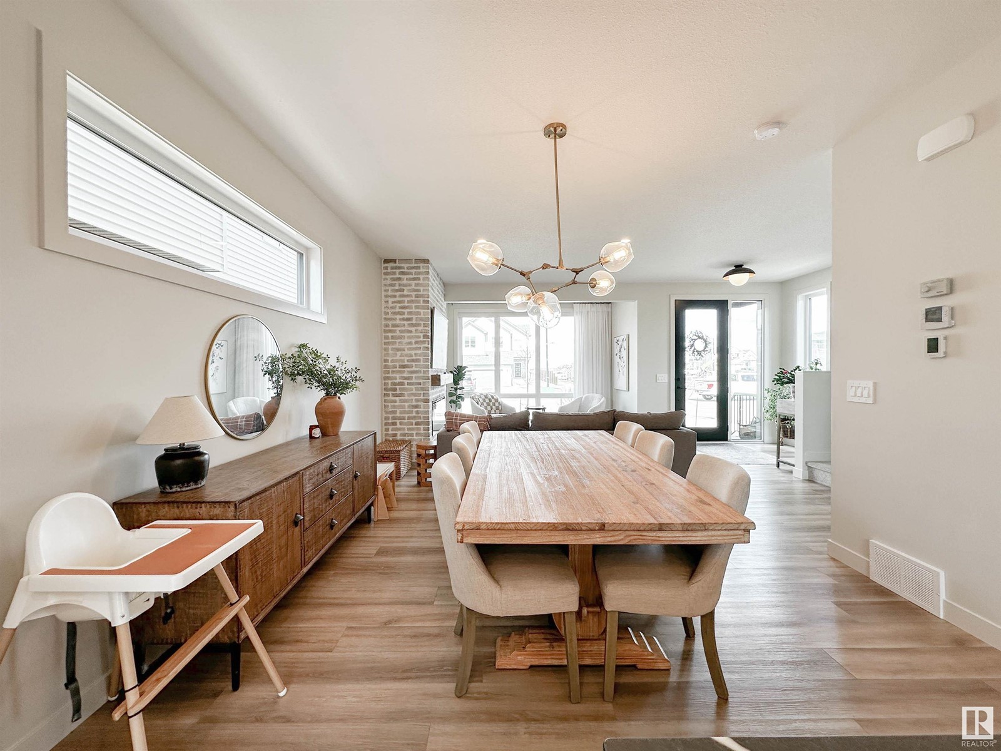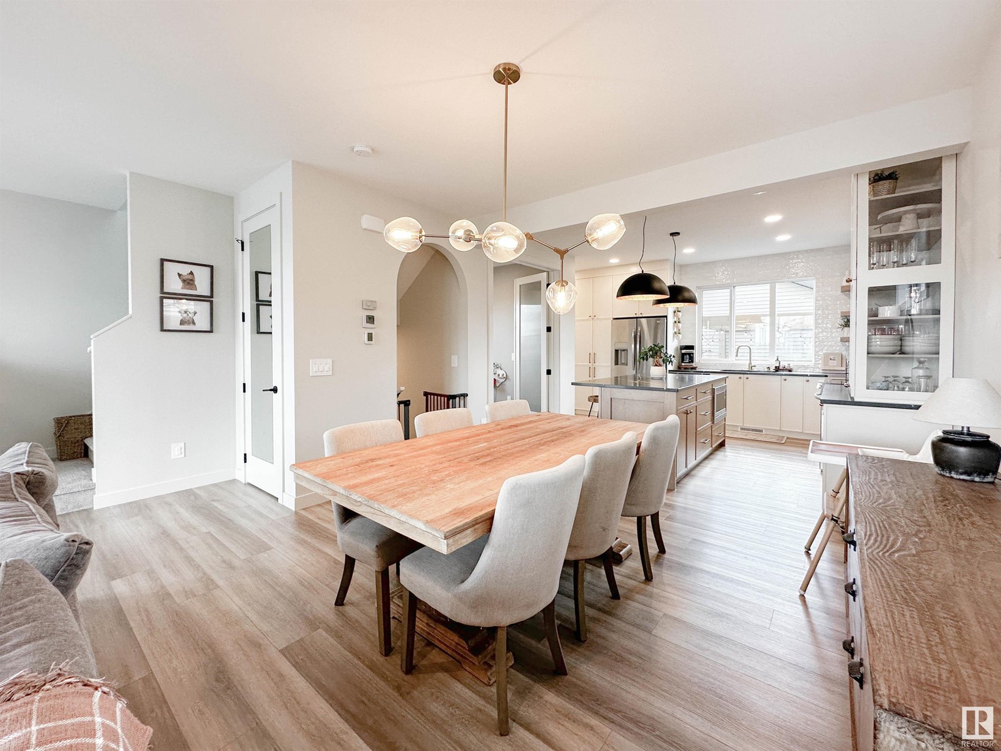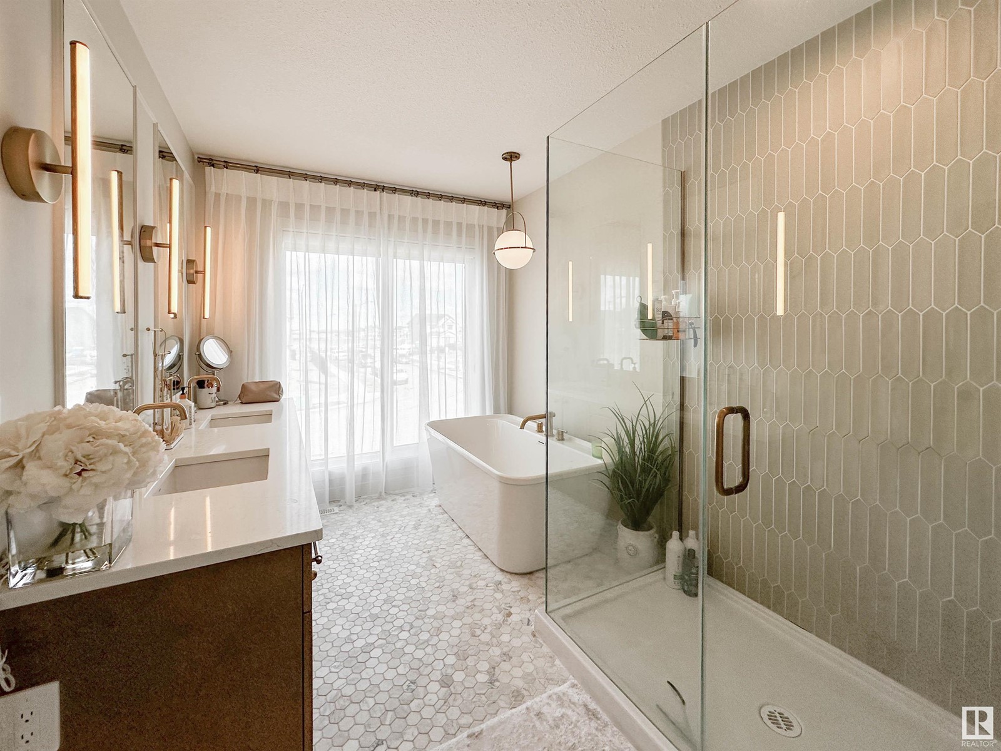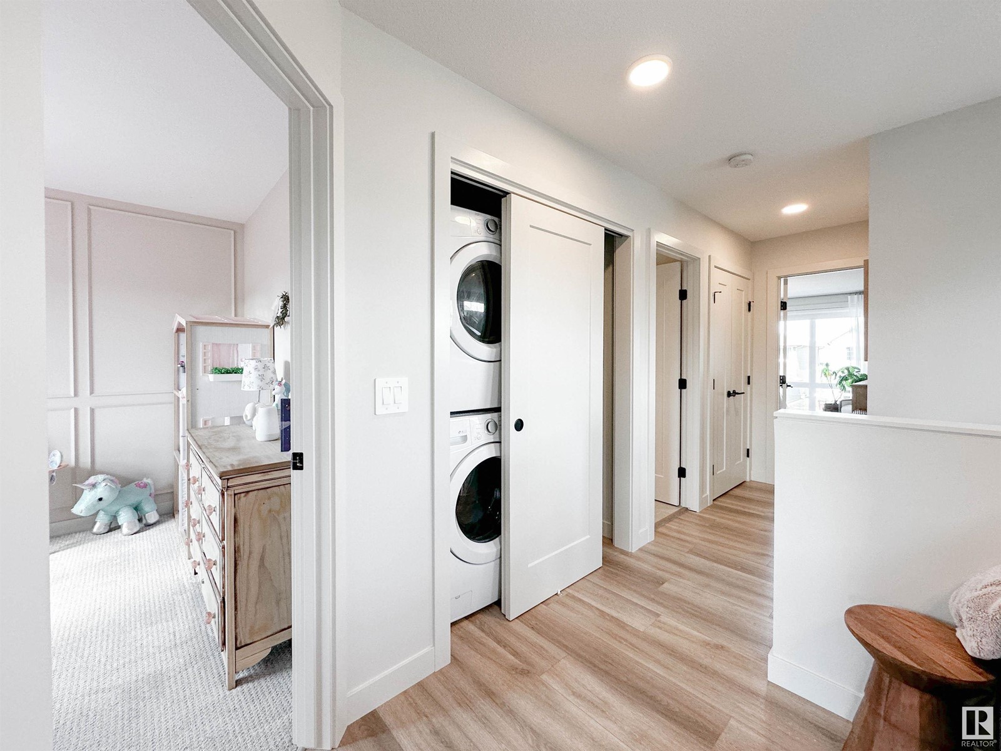270 Jensen Lakes Bv St. Albert, Alberta T8N 7Z5
$775,000
Welcome to 270 Jensen Lakes Blvd, The Ellis By Sarasota Homes! Experience Refined Living In This Beautifully Designed Laned Home, Nestled In St. Albert’s Premier Beachside Community, Jensen Lakes. Boasting 1,866 SqFt AG, 2,676 SqFt Incl. Finished Basement! This Home Offers A Harmonious Blend Of Style, Comfort & Functionality. 4 Bedrooms, 3.5 Bathrooms, 2nd Fl Laundry, Flex Room, Bonus Room, Perfect for a Growing Family! Discover An Open-Concept Main Floor ft. A Chef-Inspired Kitchen w/ Quartz Countertops, Spacious Island & Top of the Line Appliances. The Adjoining Great Room, c/w Cozy Fireplace, Seamlessly Connects To The Dining Area. Upstairs, You’ll Find 3 Generously Sized Bedrooms. The Primary Is A True Retreat, w/ WIC & Luxurious Ensuite w/ Dual Vanities & Glass-Enclosed Shower. As A Resident Of Jensen Lakes, Enjoy Year-Round Access To The Private Beach Club, Swimming, Kayaking, Skating & Walking Trails. This Vibrant Community Is Conveniently Located Near Top-Rated Schools, Shopping & Dining Options. (id:61585)
Open House
This property has open houses!
2:00 pm
Ends at:4:00 pm
Property Details
| MLS® Number | E4432539 |
| Property Type | Single Family |
| Neigbourhood | Jensen Lakes |
| Amenities Near By | Playground, Schools, Shopping |
| Features | Corner Site, See Remarks, Lane, Exterior Walls- 2x6" |
| Structure | Deck |
Building
| Bathroom Total | 4 |
| Bedrooms Total | 4 |
| Amenities | Ceiling - 9ft |
| Appliances | Dishwasher, Dryer, Garage Door Opener Remote(s), Garage Door Opener, Hood Fan, Microwave, Refrigerator, Stove, Washer, Window Coverings |
| Basement Development | Finished |
| Basement Type | Full (finished) |
| Constructed Date | 2022 |
| Construction Style Attachment | Detached |
| Cooling Type | Central Air Conditioning |
| Fireplace Fuel | Gas |
| Fireplace Present | Yes |
| Fireplace Type | Unknown |
| Half Bath Total | 1 |
| Heating Type | Forced Air |
| Stories Total | 2 |
| Size Interior | 1,867 Ft2 |
| Type | House |
Parking
| Detached Garage |
Land
| Acreage | No |
| Fence Type | Fence |
| Land Amenities | Playground, Schools, Shopping |
Rooms
| Level | Type | Length | Width | Dimensions |
|---|---|---|---|---|
| Basement | Den | Measurements not available | ||
| Basement | Bedroom 4 | Measurements not available | ||
| Basement | Recreation Room | Measurements not available | ||
| Basement | Storage | Measurements not available | ||
| Basement | Utility Room | Measurements not available | ||
| Main Level | Living Room | Measurements not available | ||
| Main Level | Dining Room | Measurements not available | ||
| Main Level | Kitchen | Measurements not available | ||
| Main Level | Office | Measurements not available | ||
| Upper Level | Family Room | Measurements not available | ||
| Upper Level | Primary Bedroom | Measurements not available | ||
| Upper Level | Bedroom 2 | Measurements not available | ||
| Upper Level | Bedroom 3 | Measurements not available |
Contact Us
Contact us for more information
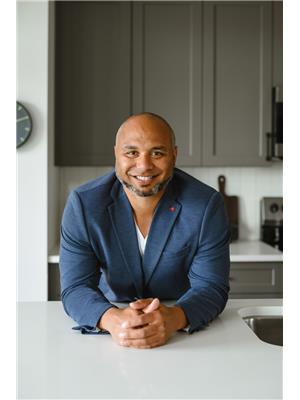
Dannon Whiting
Associate
(780) 458-4821
10-25 Carleton Dr
St Albert, Alberta T8N 7K9
(780) 460-2222
(780) 458-4821
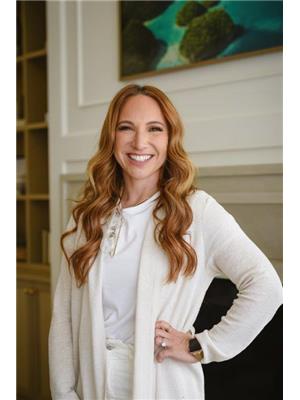
Kristin M. Boser
Broker
(780) 458-4821
www.sarasotarealty.ca/
10-25 Carleton Dr
St Albert, Alberta T8N 7K9
(780) 460-2222
(780) 458-4821
