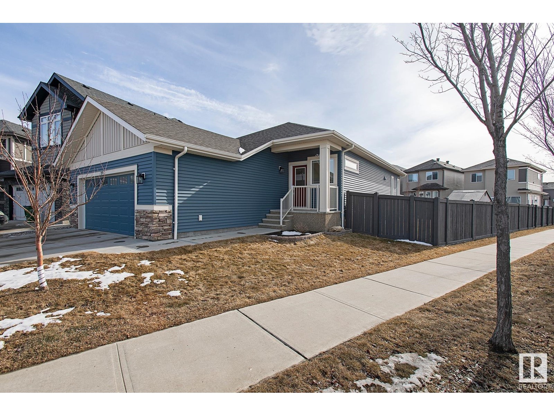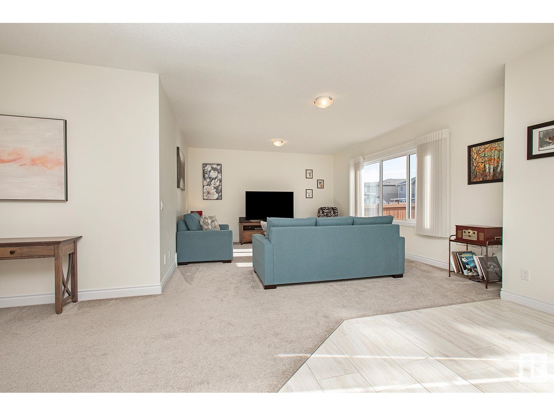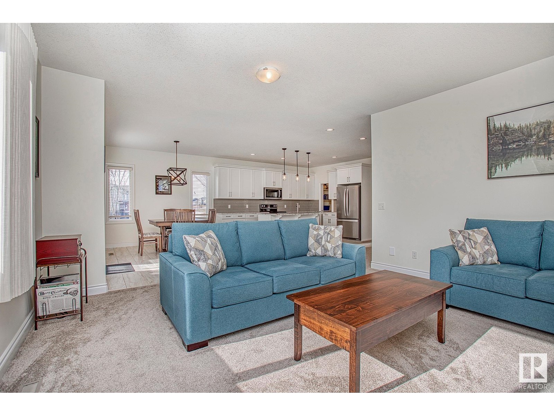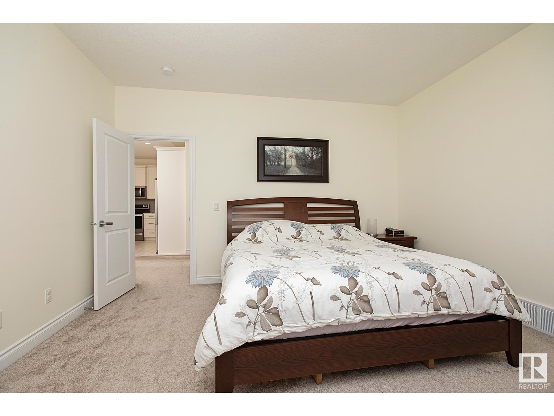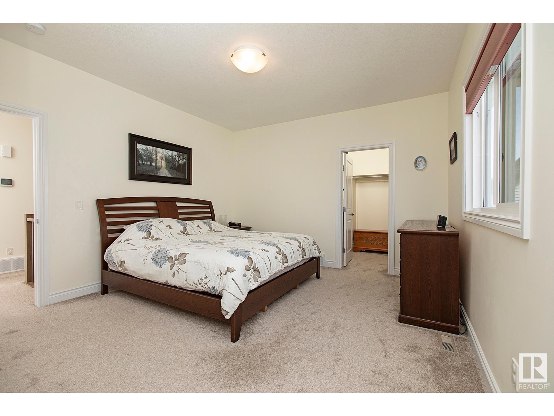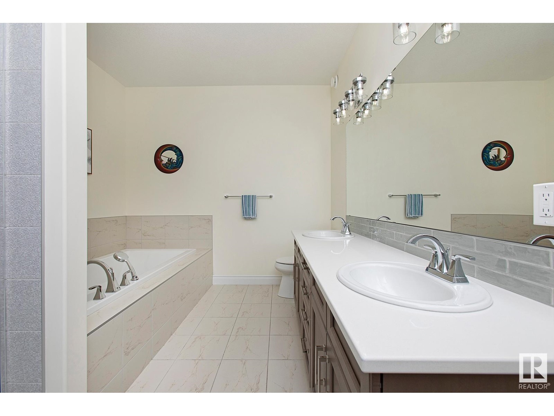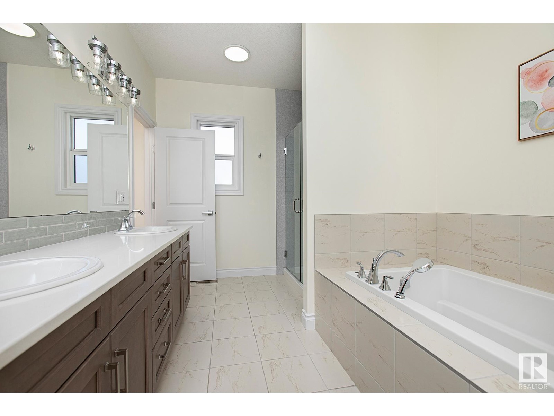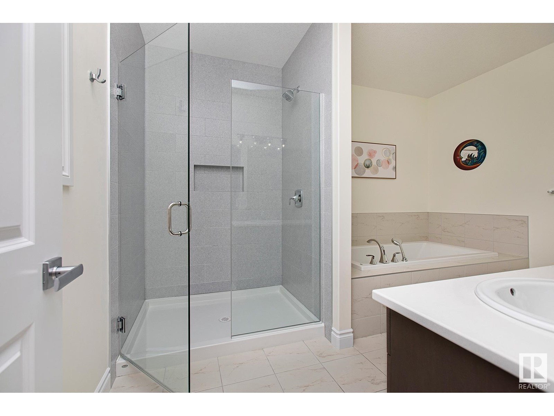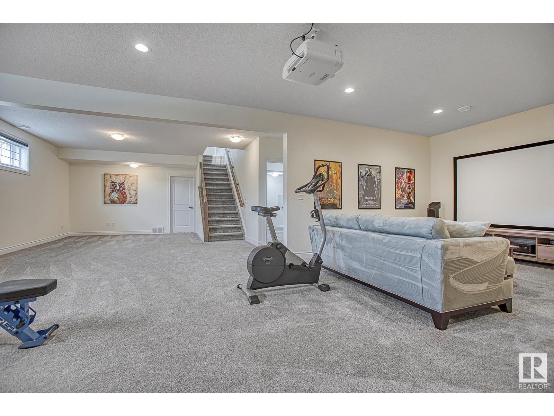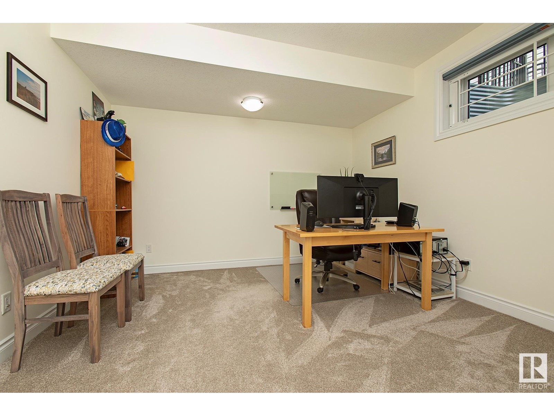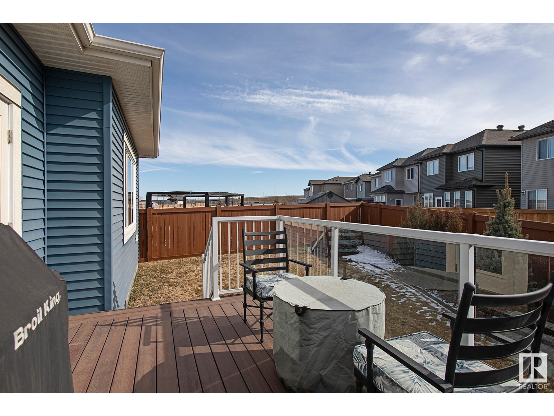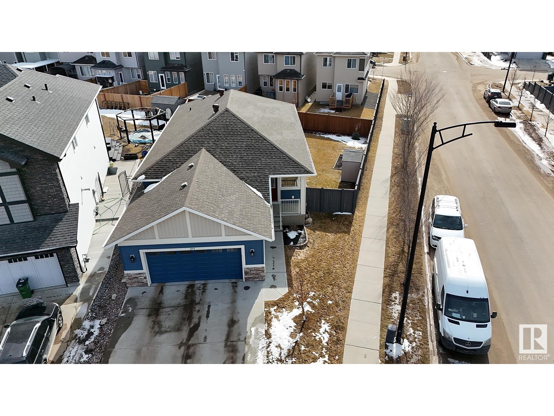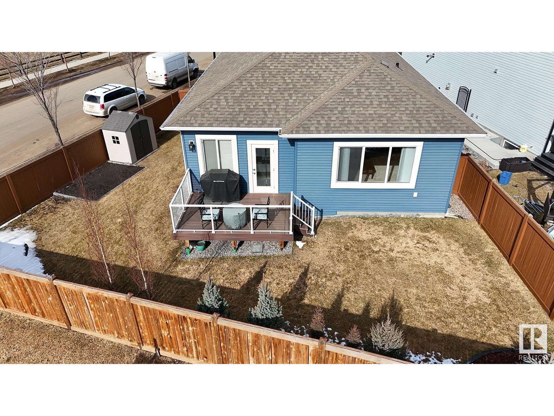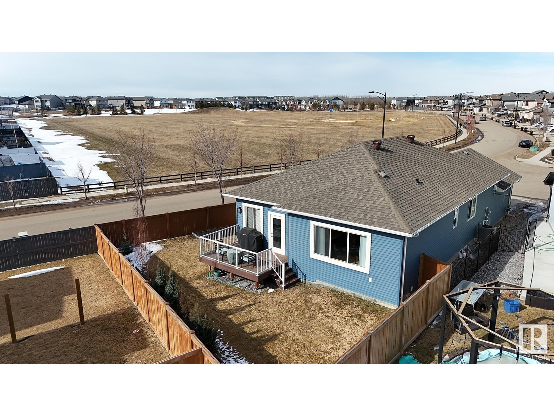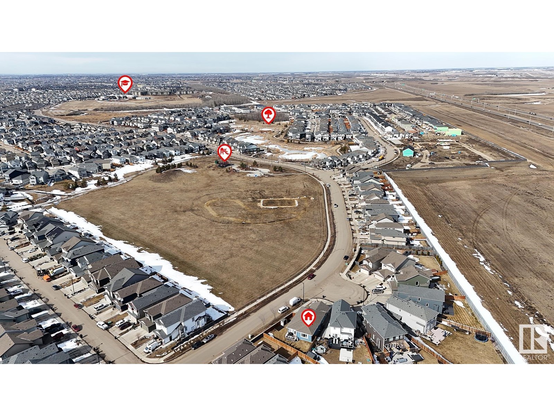271 Cy Becker Bv Nw Edmonton, Alberta T5Y 3R6
$650,000
Meticulously kept BUNGALOW at the end of a CUL-DE-SAC. Curb appeal is IMPRESSIVE w/ contrasting colors that draw you in! Entry is inviting & SPACIOUS w/ large TILED flooring & a 2 piece guest bath; enter into an OVERSIZED dream garage w/ DIAMOND coat floor, HEATER & cabinets. MAIN FLOOR laundry is a treat! Relax in the Primary bedroom w/ a WALK-IN CLOSET & LUXURY 5 piece ensuite including a double vanity, QUARTZ counters, SOAKER TUB & a TILED SHOWER w/ a glass wall. Eat in the WHITE island kitchen w/ custom QUARTZ, TILED BACK SPLASH, soft close, pantry & UPGRADED appliances. Eat in the dining room w/ access to the COMPOSITE DECK, excellent for BBQ's. Entertain in the BRIGHT living room overlooking the rear yard. Base-Mint! Finished w/ a large bedroom, full bath w/ QUARTZ and rec room that has a corner GAS FIREPLACE, perfect for movie nights! The utility room has EXTRA storage space. Rear yard is FULLY FENCED, landscaped and ready for outdoor enjoyment. Shows as NEW, see it you'll LOVE this place! (id:61585)
Property Details
| MLS® Number | E4427782 |
| Property Type | Single Family |
| Neigbourhood | Cy Becker |
| Amenities Near By | Playground, Public Transit, Schools, Shopping |
| Features | Corner Site, Flat Site, No Back Lane |
| Parking Space Total | 4 |
| Structure | Deck |
Building
| Bathroom Total | 3 |
| Bedrooms Total | 2 |
| Appliances | Dishwasher, Dryer, Garage Door Opener Remote(s), Garage Door Opener, Garburator, Microwave Range Hood Combo, Microwave, Refrigerator, Storage Shed, Stove, Central Vacuum, Washer |
| Architectural Style | Bungalow |
| Basement Development | Finished |
| Basement Type | Full (finished) |
| Constructed Date | 2018 |
| Construction Style Attachment | Detached |
| Fireplace Fuel | Gas |
| Fireplace Present | Yes |
| Fireplace Type | Corner |
| Half Bath Total | 1 |
| Heating Type | Forced Air |
| Stories Total | 1 |
| Size Interior | 1,475 Ft2 |
| Type | House |
Parking
| Attached Garage | |
| Oversize |
Land
| Acreage | No |
| Fence Type | Fence |
| Land Amenities | Playground, Public Transit, Schools, Shopping |
| Size Irregular | 525.11 |
| Size Total | 525.11 M2 |
| Size Total Text | 525.11 M2 |
Rooms
| Level | Type | Length | Width | Dimensions |
|---|---|---|---|---|
| Basement | Family Room | 6.25 m | 5.46 m | 6.25 m x 5.46 m |
| Basement | Bedroom 2 | 3.74 m | 4.34 m | 3.74 m x 4.34 m |
| Basement | Recreation Room | 9.01 m | 5.28 m | 9.01 m x 5.28 m |
| Main Level | Living Room | 5.25 m | 4.63 m | 5.25 m x 4.63 m |
| Main Level | Dining Room | 4.13 m | 3.17 m | 4.13 m x 3.17 m |
| Main Level | Kitchen | 5.37 m | 4.92 m | 5.37 m x 4.92 m |
| Main Level | Primary Bedroom | 4.02 m | 4.29 m | 4.02 m x 4.29 m |
Contact Us
Contact us for more information

Ryan P. Dutka
Associate
(780) 439-7248
www.ryandutka.com/
www.youtube.com/embed/-CQkTjoCqQc
100-10328 81 Ave Nw
Edmonton, Alberta T6E 1X2
(780) 439-7000
(780) 439-7248

