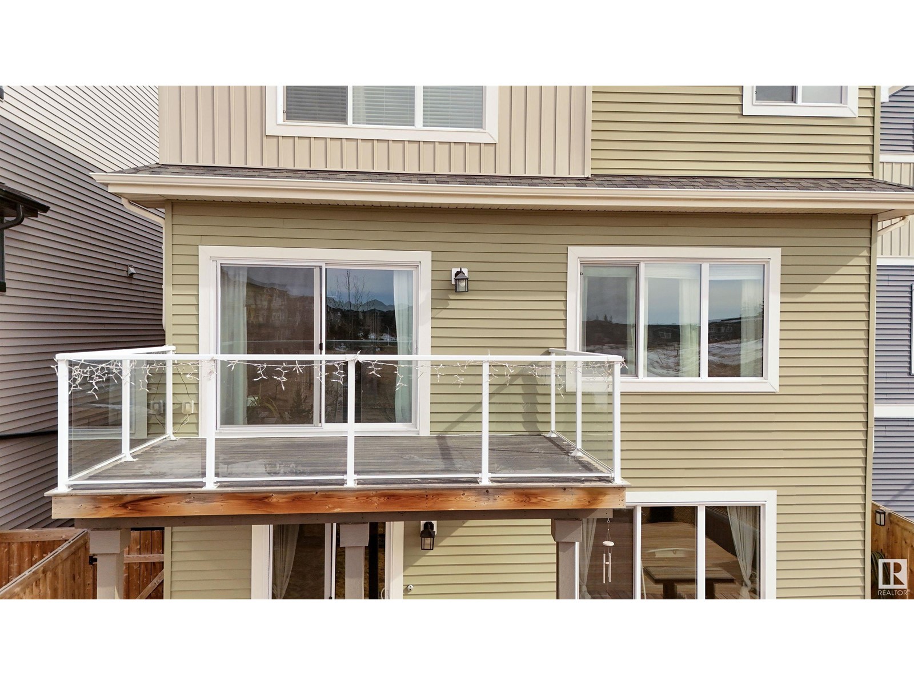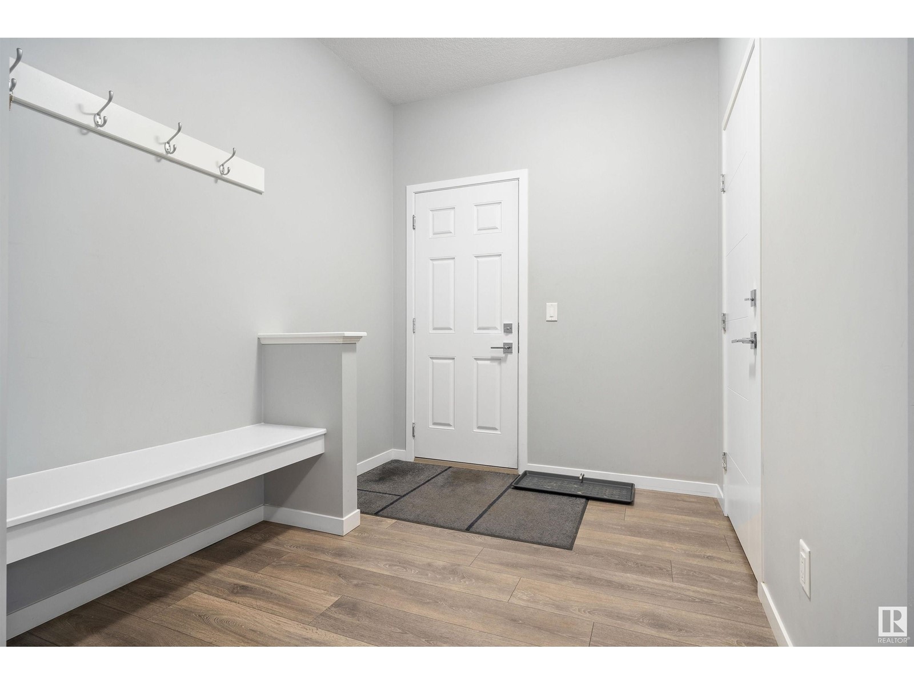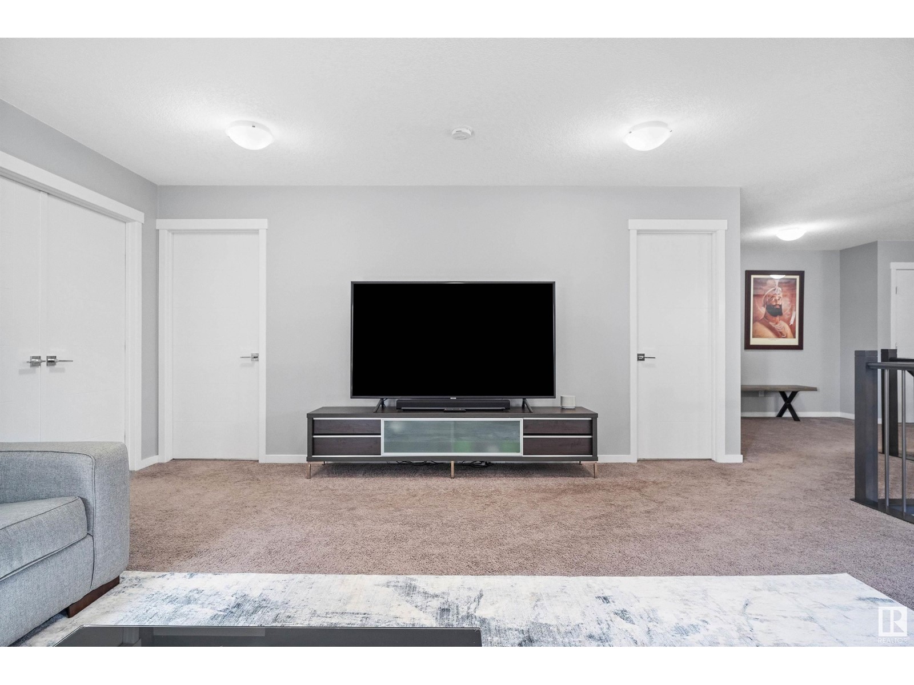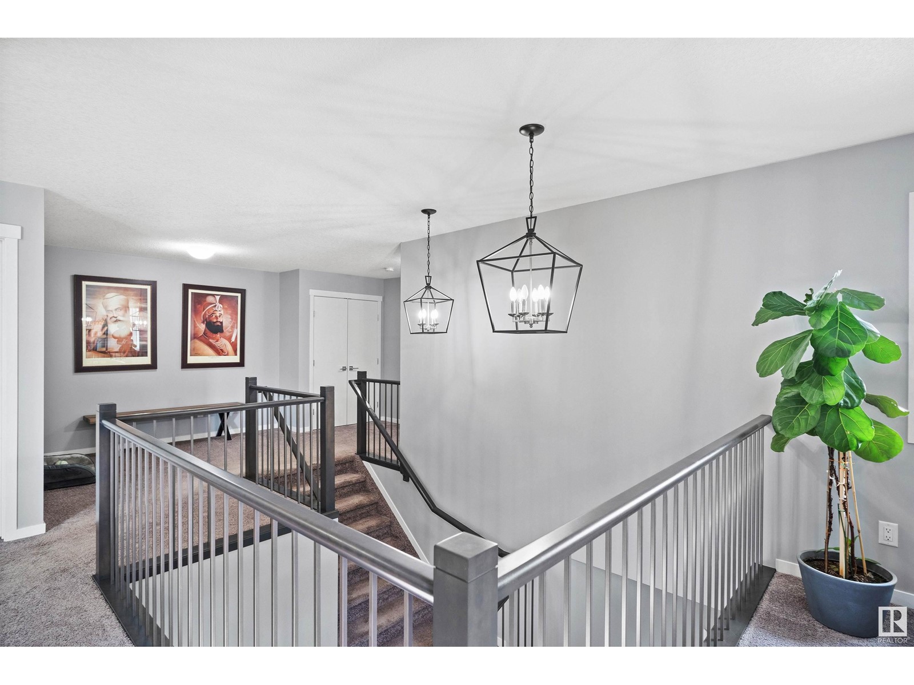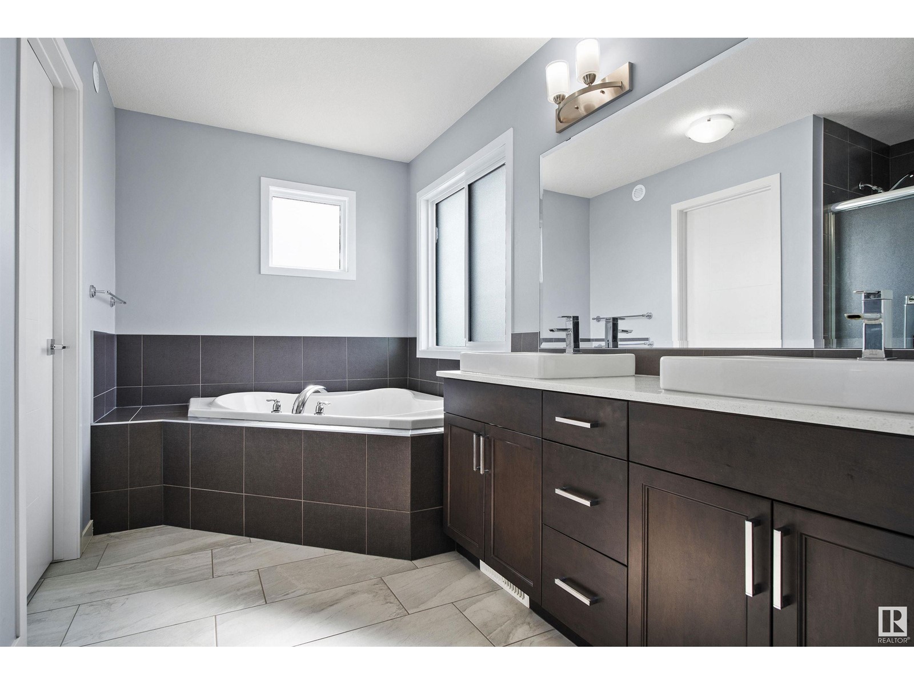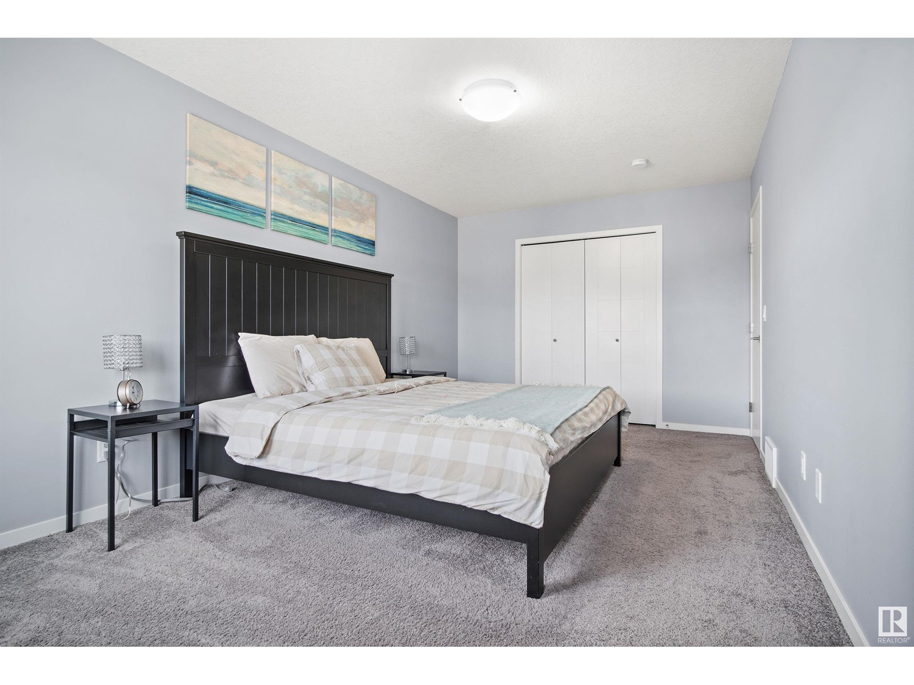2716 Collins Cr Sw Edmonton, Alberta T6W 3X4
$839,900
Welcome to this breathtaking dream home situated on a walkout lot backing onto a serene pond in Cavanagh! This stunning 2,841 sq. ft. residence features all the amenities you could wish for, including a walkout basement, pond view lot, and much more. The main floor offers a spacious flex room with a 2-piece bathroom, an open-concept layout with a kitchen island and upgraded stainless steel appliances, and a living room filled with natural light, an electric fireplace and views of the pond. Upstairs, you'll find an expansive master bedroom with a walk-in closet and a luxurious 5-piece ensuite, a large bonus room, two generously sized additional bedrooms, and another full bathroom. Ideally located with easy access to Hwy 2, Anthony Henday, schools, and the airport, this property is truly a rare find. Don’t miss out—opportunities like this don’t come often! (id:61585)
Property Details
| MLS® Number | E4427866 |
| Property Type | Single Family |
| Neigbourhood | Cavanagh |
| Amenities Near By | Airport, Playground, Shopping |
| Features | See Remarks |
| Structure | Deck |
Building
| Bathroom Total | 3 |
| Bedrooms Total | 3 |
| Amenities | Ceiling - 9ft |
| Appliances | Dishwasher, Dryer, Hood Fan, Refrigerator, Gas Stove(s), Window Coverings, Two Washers |
| Basement Development | Unfinished |
| Basement Features | Walk Out |
| Basement Type | Full (unfinished) |
| Constructed Date | 2018 |
| Construction Style Attachment | Detached |
| Cooling Type | Central Air Conditioning |
| Fire Protection | Smoke Detectors |
| Half Bath Total | 1 |
| Heating Type | Forced Air |
| Stories Total | 2 |
| Size Interior | 2,842 Ft2 |
| Type | House |
Parking
| Attached Garage |
Land
| Acreage | No |
| Land Amenities | Airport, Playground, Shopping |
| Size Irregular | 390.1 |
| Size Total | 390.1 M2 |
| Size Total Text | 390.1 M2 |
Rooms
| Level | Type | Length | Width | Dimensions |
|---|---|---|---|---|
| Main Level | Dining Room | 3.47 m | 4.02 m | 3.47 m x 4.02 m |
| Main Level | Kitchen | 5.03 m | 4.77 m | 5.03 m x 4.77 m |
| Main Level | Office | 3.11 m | 3.66 m | 3.11 m x 3.66 m |
| Main Level | Mud Room | 3.71 m | 3.83 m | 3.71 m x 3.83 m |
| Upper Level | Living Room | 4.76 m | 4.9 m | 4.76 m x 4.9 m |
| Upper Level | Family Room | 5.56 m | 8.07 m | 5.56 m x 8.07 m |
| Upper Level | Primary Bedroom | 4.65 m | 4.63 m | 4.65 m x 4.63 m |
| Upper Level | Bedroom 2 | 3.17 m | 5.58 m | 3.17 m x 5.58 m |
| Upper Level | Bedroom 3 | 3.14 m | 4.54 m | 3.14 m x 4.54 m |
Contact Us
Contact us for more information
Ammy Kang
Associate
(780) 432-6513
201-9426 51 Ave Nw
Edmonton, Alberta T6E 5A6
(403) 493-7993
(877) 285-2001





