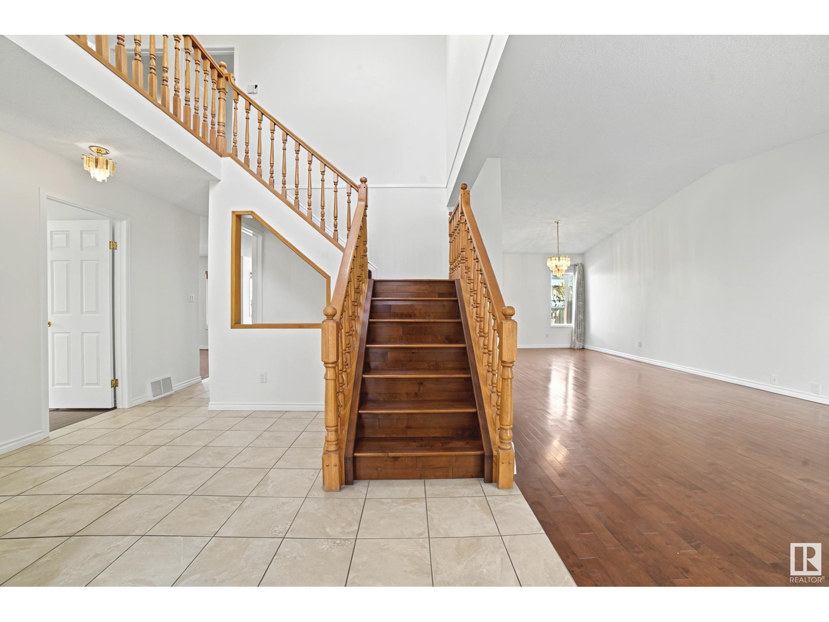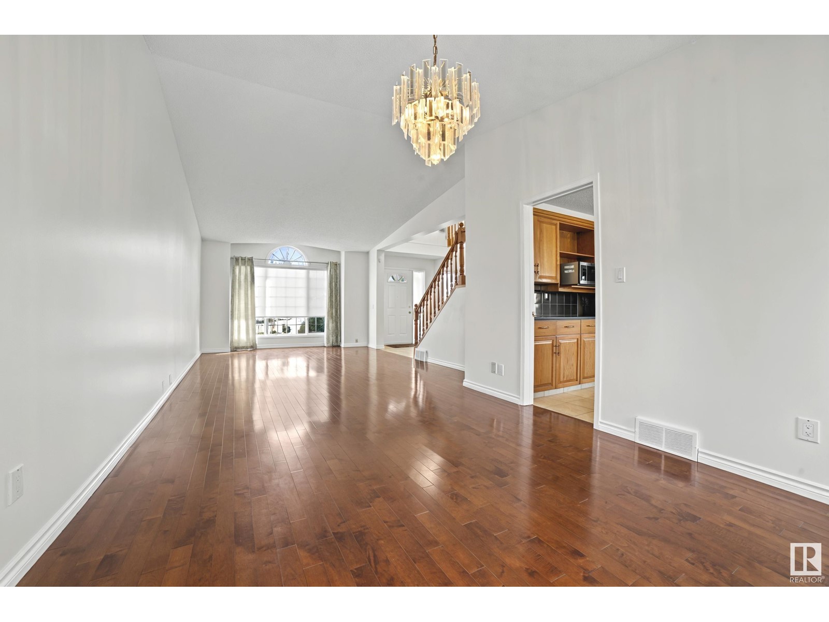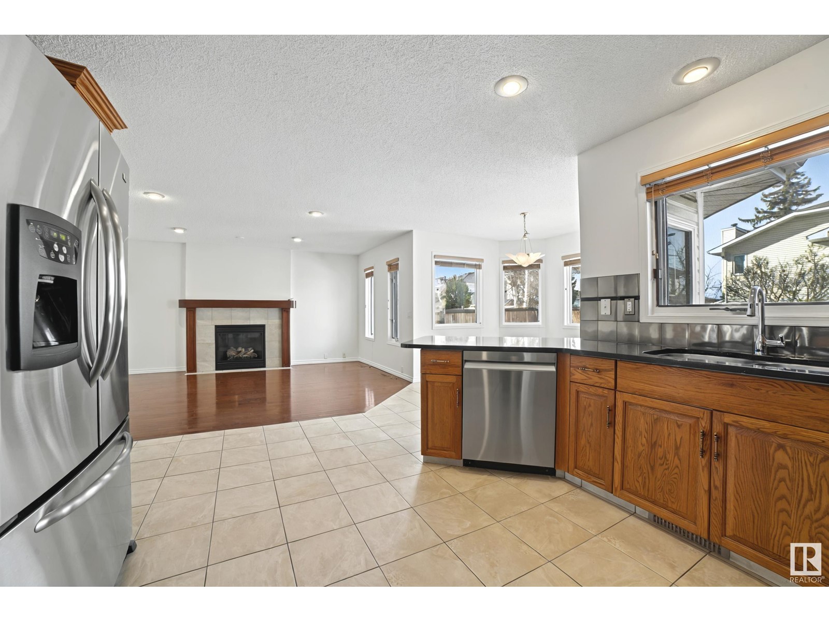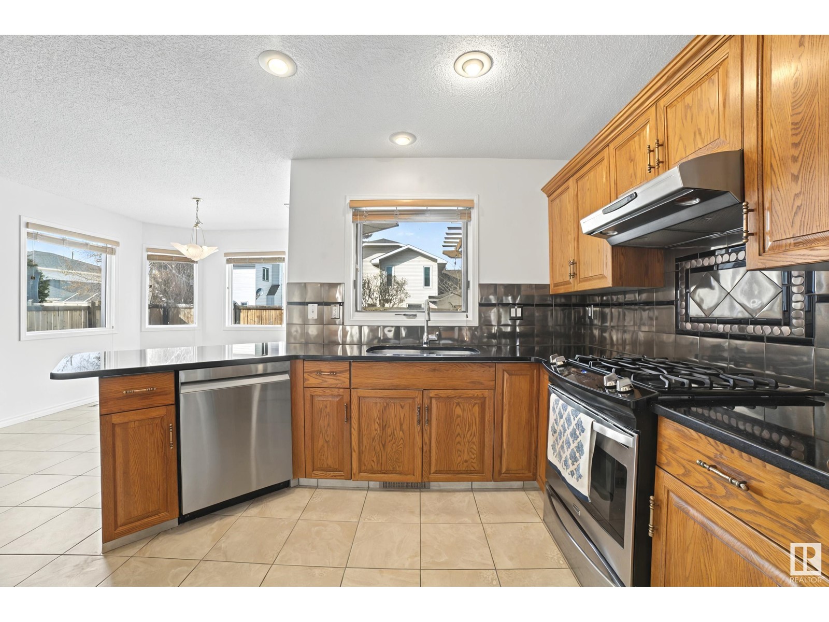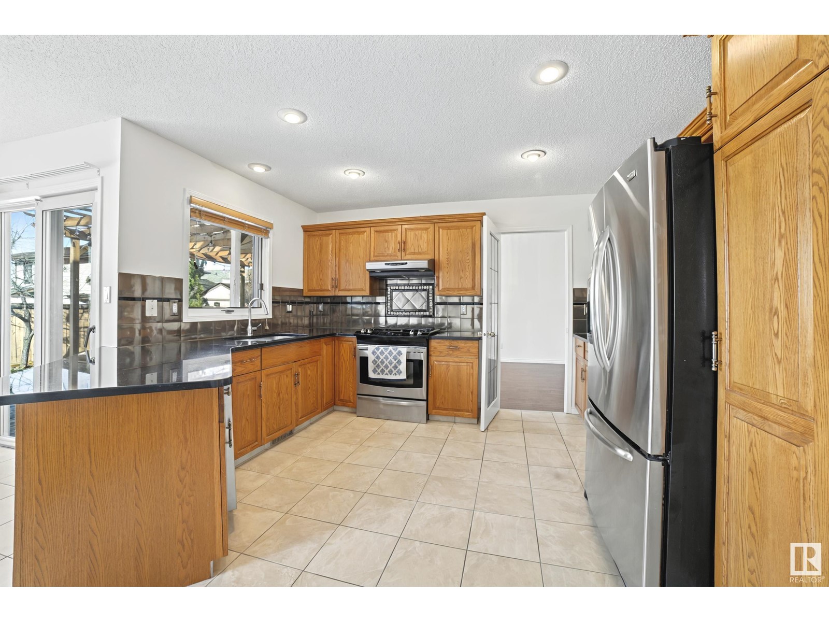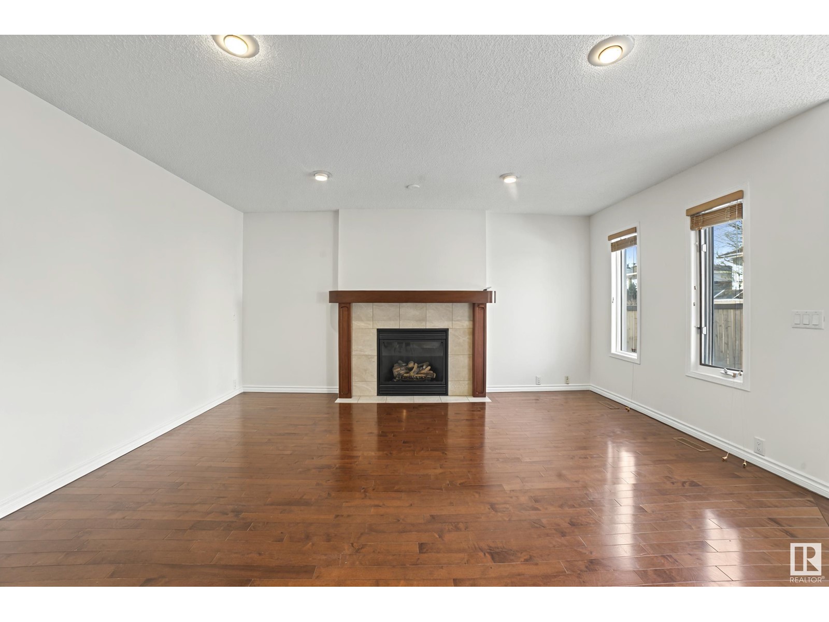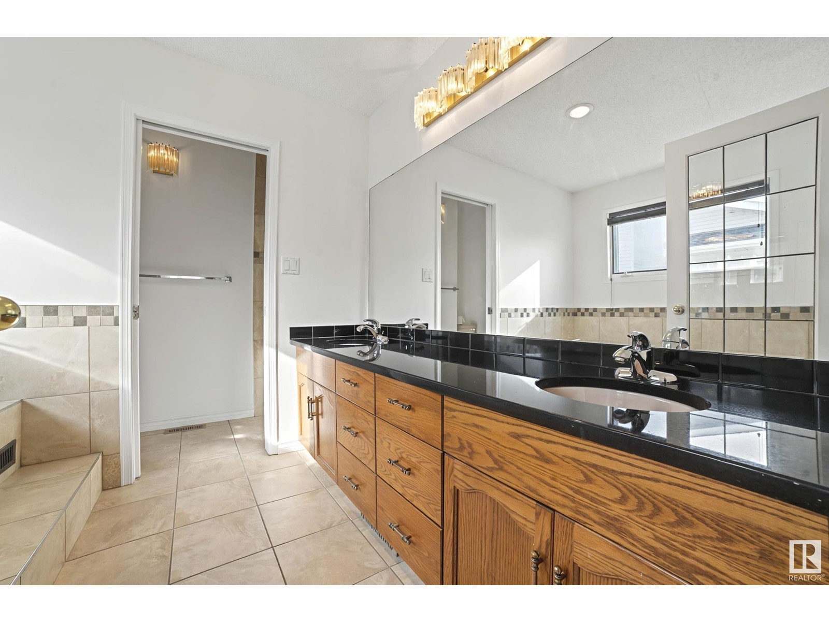272 Bulyea Rd Nw Edmonton, Alberta T6R 1Z6
$699,995
Welcome to this beautifully renovated home in a quiet cul-de-sac in prestigious Bulyea Heights, one of the most sought-after neighborhoods in the city’s southwest. This 2-storey home offers 2400 sqft, plus 1300 sqft in the finished basement, with 5 bedrooms, 4 bathrooms, and a flex room perfect for an office. The bright, open layout features vaulted ceilings, large windows, and skylights, filling the home with natural light. The main floor includes a bedroom, family room, living room, formal dining, and a 4-piece bath. The kitchen has ample cupboard space, and the kitchen peninsula overlooks the family room with a gas fireplace. Upstairs, the master bedroom includes a spa-like ensuite with a separate shower and soaker tub. Two more bedrooms and a main bath complete the upper floor. The fully finished basement has an additional bedroom, full bath, office, rec room with a wet bar, and plenty of space for family fun. Close to all amenities and G.H. Luck School!, RV/camper parking possibility (id:61585)
Property Details
| MLS® Number | E4427768 |
| Property Type | Single Family |
| Neigbourhood | Bulyea Heights |
| Amenities Near By | Airport, Golf Course, Playground, Public Transit, Schools, Shopping |
| Features | Cul-de-sac, Skylight |
| Parking Space Total | 4 |
| Structure | Deck |
Building
| Bathroom Total | 4 |
| Bedrooms Total | 5 |
| Appliances | Dishwasher, Dryer, Garage Door Opener Remote(s), Garage Door Opener, Hood Fan, Microwave, Refrigerator, Storage Shed, Gas Stove(s), Central Vacuum, Washer, Window Coverings |
| Basement Development | Finished |
| Basement Type | Full (finished) |
| Ceiling Type | Vaulted |
| Constructed Date | 1989 |
| Construction Style Attachment | Detached |
| Cooling Type | Central Air Conditioning |
| Fire Protection | Smoke Detectors |
| Fireplace Fuel | Gas |
| Fireplace Present | Yes |
| Fireplace Type | Unknown |
| Heating Type | Forced Air |
| Stories Total | 2 |
| Size Interior | 2,397 Ft2 |
| Type | House |
Parking
| Attached Garage | |
| R V | |
| See Remarks |
Land
| Acreage | No |
| Fence Type | Fence |
| Land Amenities | Airport, Golf Course, Playground, Public Transit, Schools, Shopping |
| Size Irregular | 591.24 |
| Size Total | 591.24 M2 |
| Size Total Text | 591.24 M2 |
Rooms
| Level | Type | Length | Width | Dimensions |
|---|---|---|---|---|
| Basement | Bedroom 4 | 12.1 m | 14.7 m | 12.1 m x 14.7 m |
| Basement | Office | 14.2 m | 15.3 m | 14.2 m x 15.3 m |
| Basement | Recreation Room | 24.2 m | 28.7 m | 24.2 m x 28.7 m |
| Main Level | Living Room | 12.9 m | 17.9 m | 12.9 m x 17.9 m |
| Main Level | Dining Room | 10.8 m | 13.3 m | 10.8 m x 13.3 m |
| Main Level | Kitchen | 13.7 m | 12.5 m | 13.7 m x 12.5 m |
| Main Level | Family Room | 12.9 m | 15.8 m | 12.9 m x 15.8 m |
| Main Level | Bedroom 5 | 12.7 m | 10.9 m | 12.7 m x 10.9 m |
| Upper Level | Primary Bedroom | 17 m | 14.7 m | 17 m x 14.7 m |
| Upper Level | Bedroom 2 | 11.9 m | 13 m | 11.9 m x 13 m |
| Upper Level | Bedroom 3 | 14.2 m | 13 m | 14.2 m x 13 m |
Contact Us
Contact us for more information
Vijay Malhotra
Associate
(780) 485-2180
2824 Calgary Tr Nw
Edmonton, Alberta T6J 6V7
(780) 485-2100
(780) 485-2180






