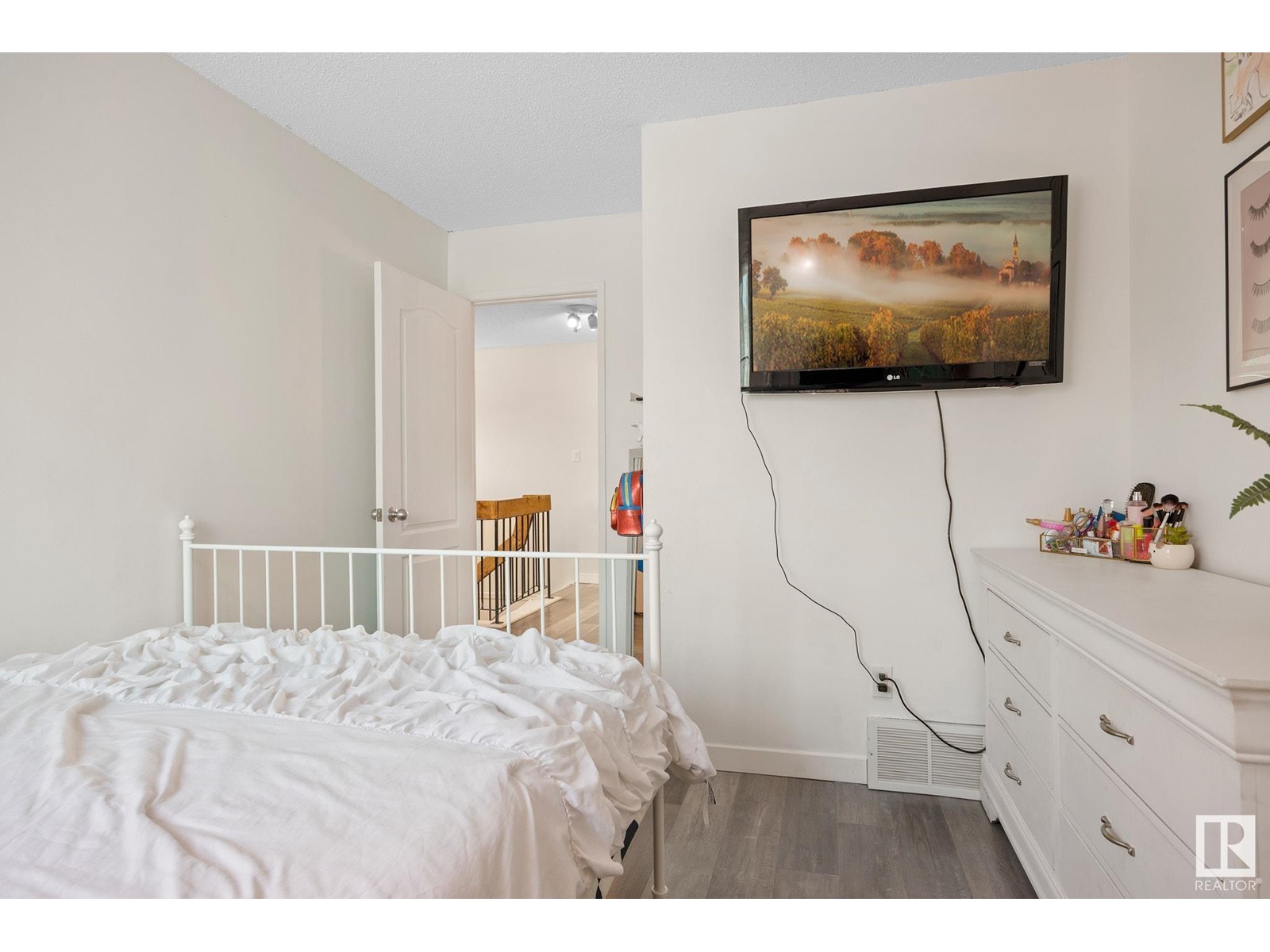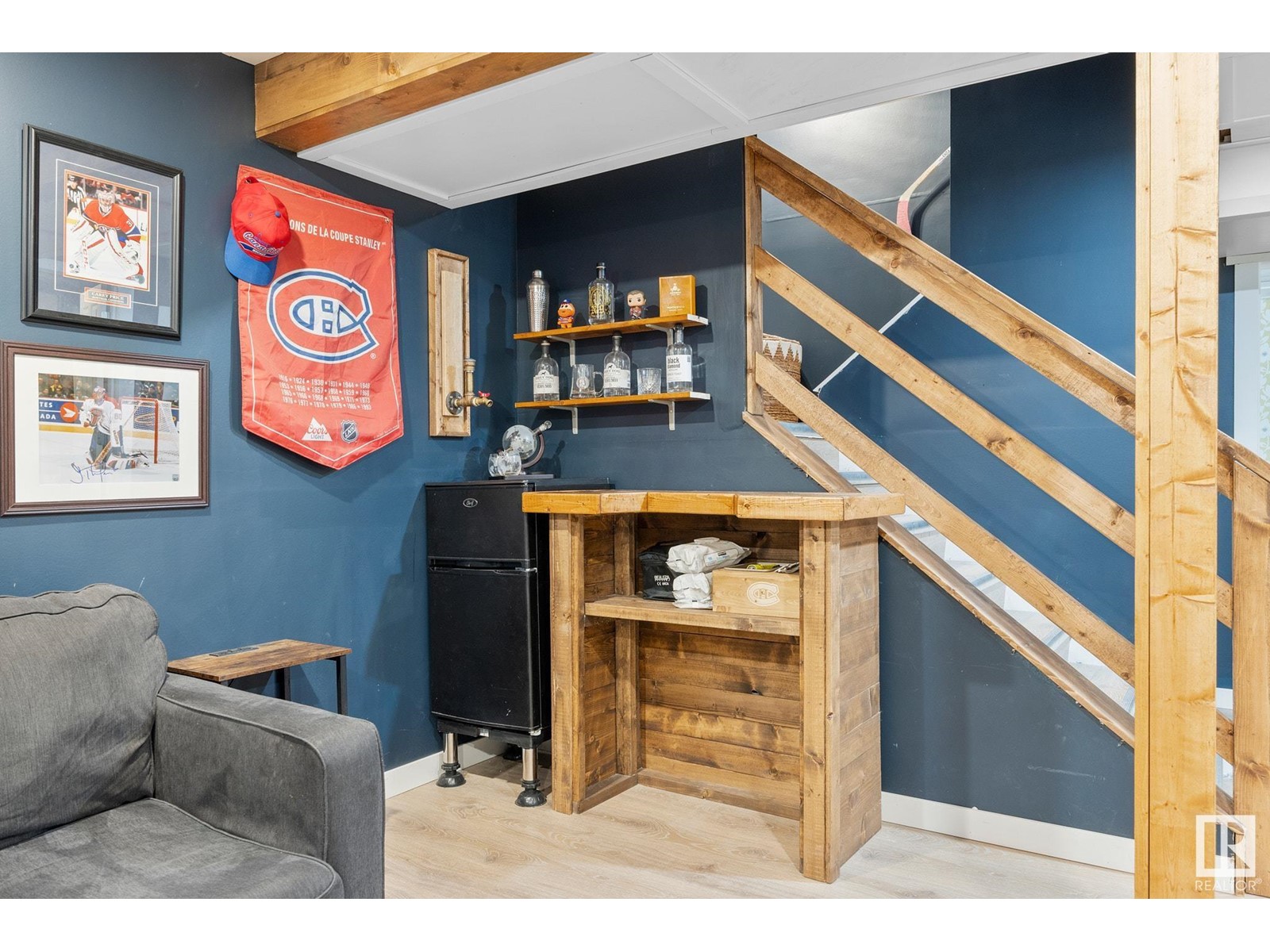2731 136 Av Nw Edmonton, Alberta T5A 4B3
$299,900Maintenance, Exterior Maintenance, Other, See Remarks
$331.15 Monthly
Maintenance, Exterior Maintenance, Other, See Remarks
$331.15 MonthlyBeautifully renovated! This oversized-lot townhouse offers 3 bedrooms, 1 full and 2 half baths, a finished basement, and an oversized heated, single attached garage. Updates include new flooring throughout, fresh paint, new baseboards, and updated bathrooms. The bright living room features a cozy wood-burning fireplace and sliding doors leading to a south-facing deck. The main floor includes a kitchen and dining area with easy garage access. Upstairs, the spacious primary bedroom has a private 2-piece ensuite, plus two additional bedrooms and a full bath. The finished basement provides extra living space. Low condo fees! Conveniently located near Victoria Trail, Hwy 16, and Anthony Henday, with quick access to shopping, schools, parks, LRT, and Edmonton Soccer East Centre. Walking distance to the River Valley. (id:61585)
Open House
This property has open houses!
1:00 pm
Ends at:3:00 pm
1:00 pm
Ends at:4:00 pm
Property Details
| MLS® Number | E4428802 |
| Property Type | Single Family |
| Neigbourhood | Kernohan |
| Amenities Near By | Public Transit, Schools, Shopping |
| Features | Closet Organizers |
| Structure | Deck |
Building
| Bathroom Total | 3 |
| Bedrooms Total | 3 |
| Appliances | Dishwasher, Dryer, Garage Door Opener Remote(s), Garage Door Opener, Microwave Range Hood Combo, Oven - Built-in, Refrigerator, Storage Shed, Washer, See Remarks |
| Basement Development | Finished |
| Basement Type | Full (finished) |
| Constructed Date | 1978 |
| Construction Style Attachment | Attached |
| Fire Protection | Smoke Detectors |
| Half Bath Total | 2 |
| Heating Type | Forced Air |
| Stories Total | 2 |
| Size Interior | 1,409 Ft2 |
| Type | Row / Townhouse |
Parking
| Attached Garage |
Land
| Acreage | No |
| Fence Type | Fence |
| Land Amenities | Public Transit, Schools, Shopping |
| Size Irregular | 315.36 |
| Size Total | 315.36 M2 |
| Size Total Text | 315.36 M2 |
Rooms
| Level | Type | Length | Width | Dimensions |
|---|---|---|---|---|
| Basement | Den | 3.58 m | 2.76 m | 3.58 m x 2.76 m |
| Basement | Laundry Room | 3.43 m | 1.98 m | 3.43 m x 1.98 m |
| Basement | Recreation Room | 5.55 m | 4.76 m | 5.55 m x 4.76 m |
| Main Level | Living Room | 5.89 m | 3.81 m | 5.89 m x 3.81 m |
| Main Level | Dining Room | 2.99 m | 2.64 m | 2.99 m x 2.64 m |
| Main Level | Kitchen | 2.97 m | 2.65 m | 2.97 m x 2.65 m |
| Upper Level | Primary Bedroom | 5.17 m | 3.05 m | 5.17 m x 3.05 m |
| Upper Level | Bedroom 2 | 3.84 m | 2.95 m | 3.84 m x 2.95 m |
| Upper Level | Bedroom 3 | 4.38 m | 2.82 m | 4.38 m x 2.82 m |
Contact Us
Contact us for more information

Thomas Byrne
Associate
3400-10180 101 St Nw
Edmonton, Alberta T5J 3S4
(855) 623-6900







































