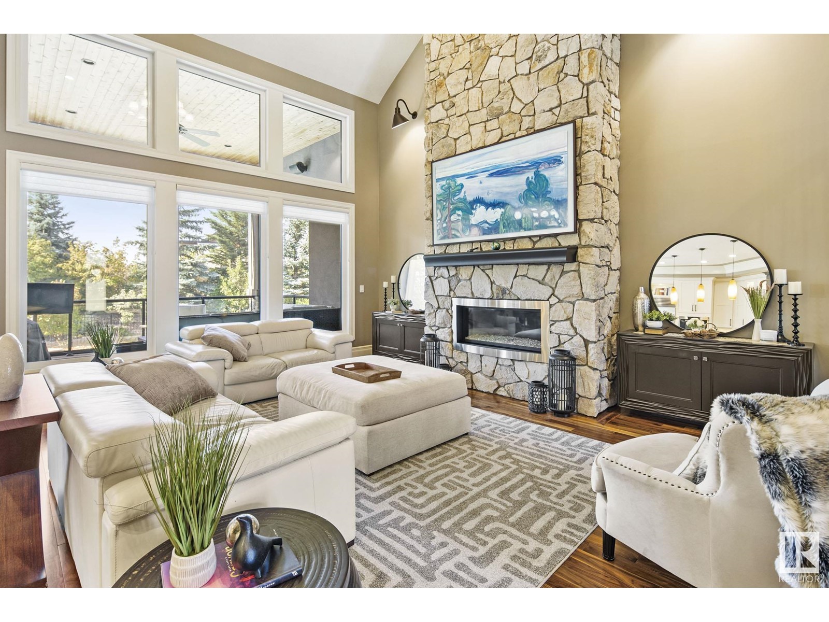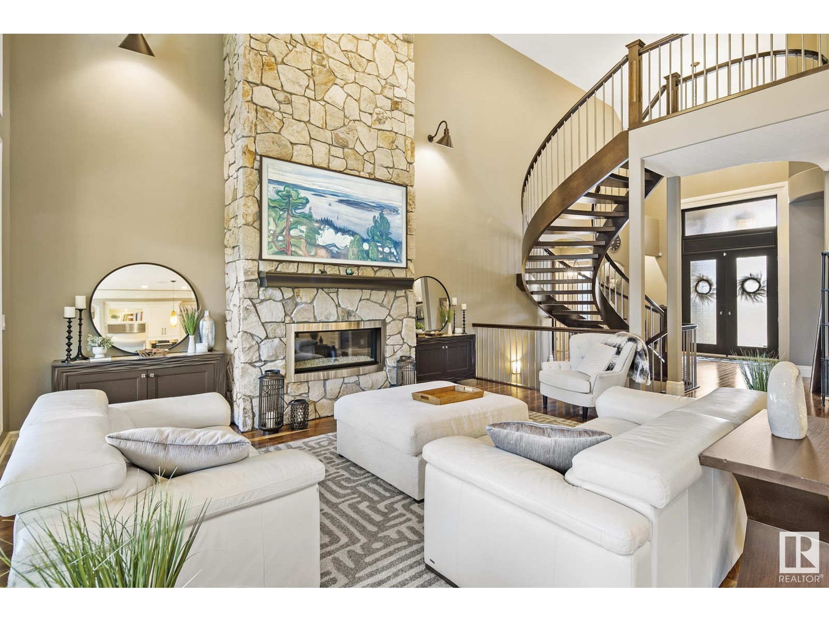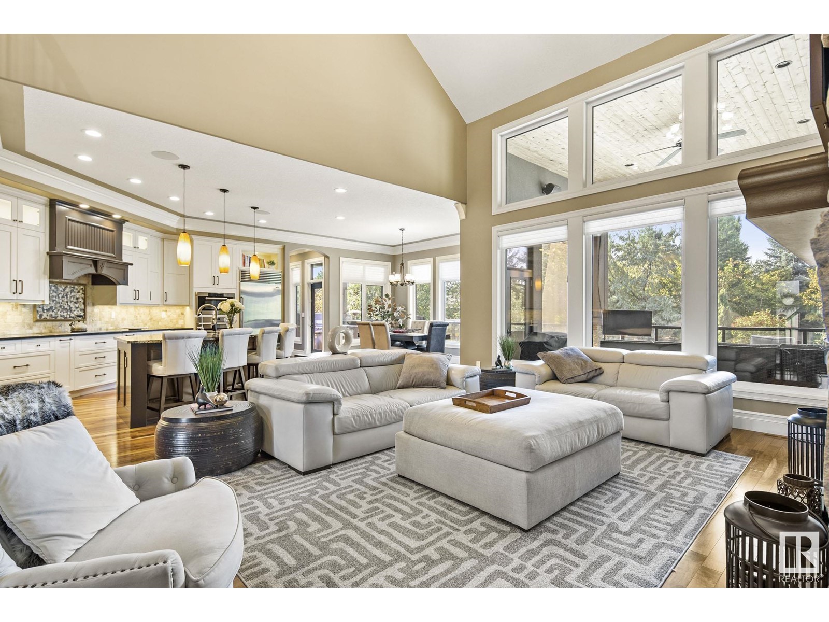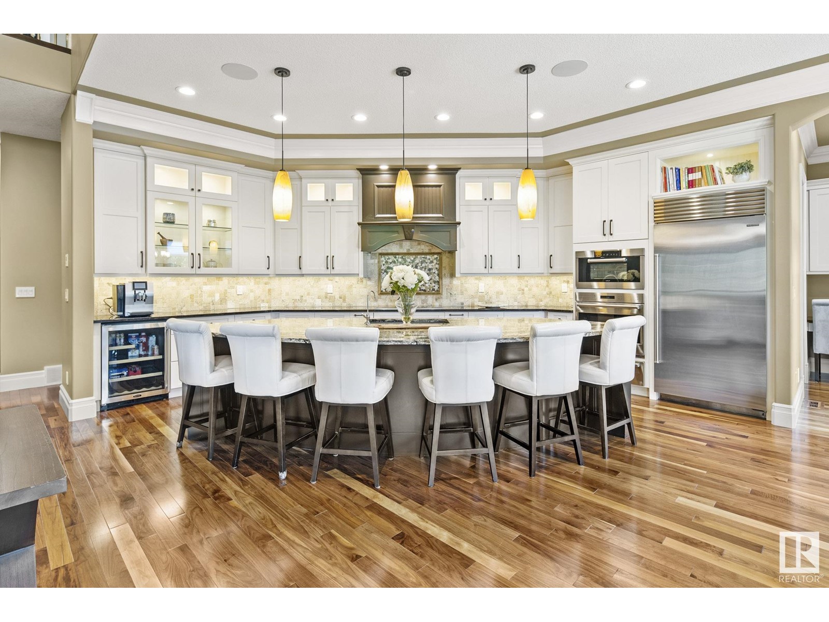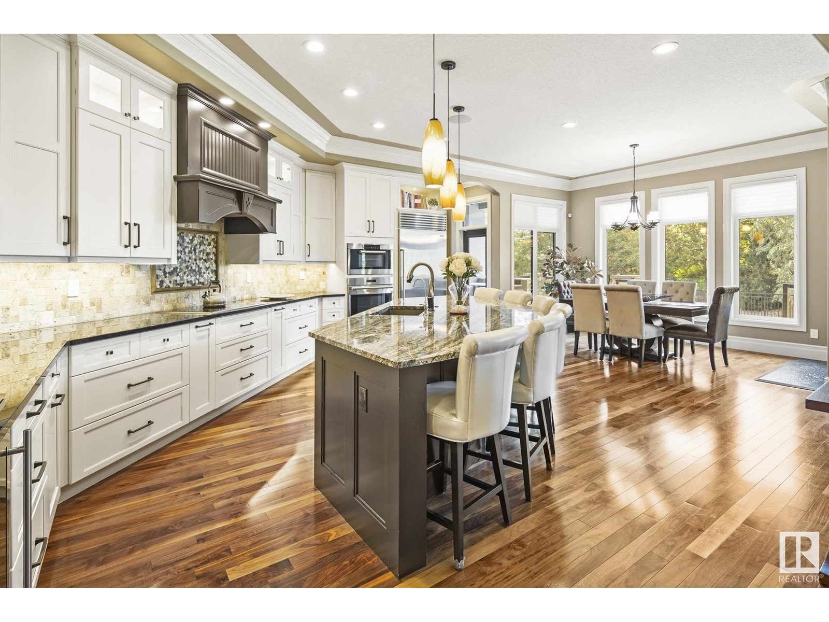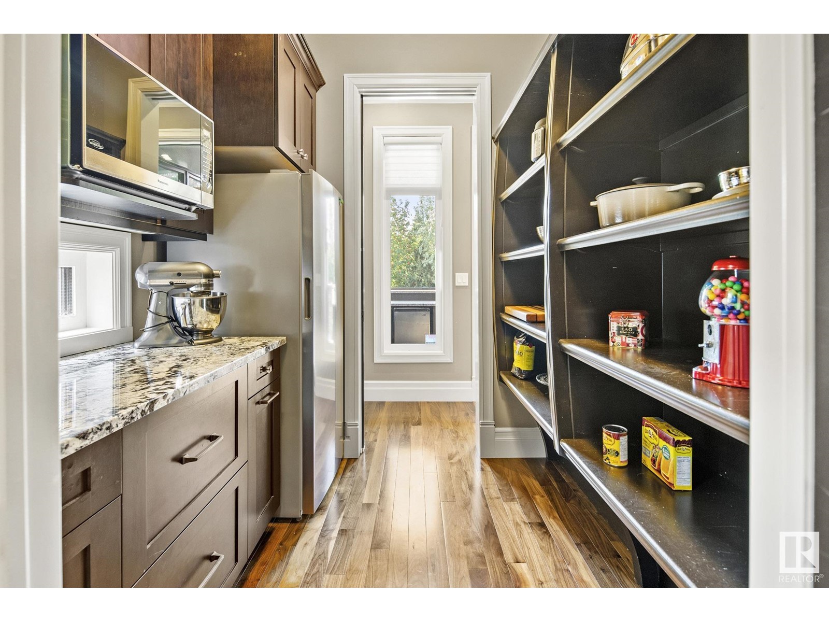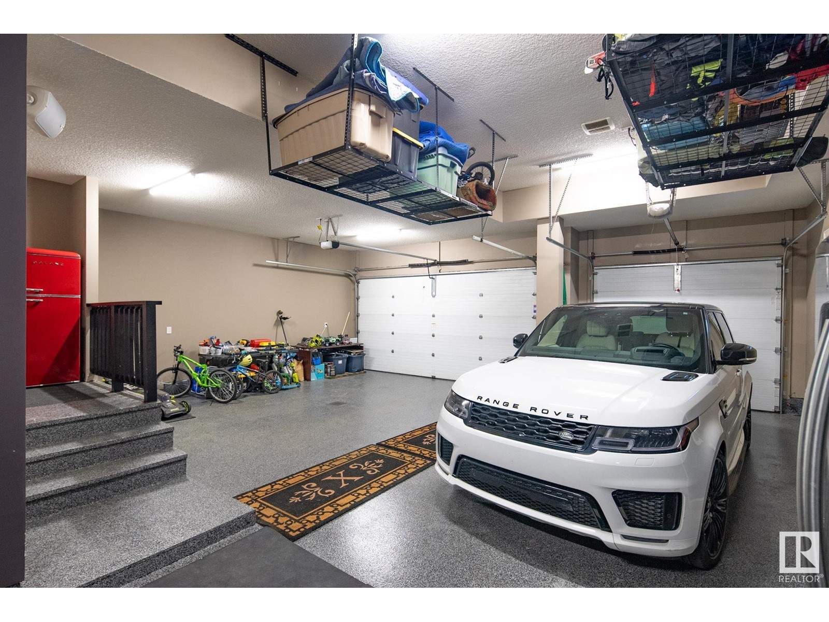2767 Wheaton Dr Nw Edmonton, Alberta T6W 2M5
$2,100,000
Discover a rare opportunity to own this exceptional estate bungalow, offering 6 bedrooms and 5.5 bathrooms. Every detail of this home was thoughtfully designed, with no expense spared. A custom staircase greets you at the entrance, leading to an impressive roofline and three spacious bedrooms, each with its own ensuite and custom walk-in closet. The gourmet kitchen is a chef’s dream, equipped with top-of-the-line appliances. The owner’s suite feels like a private spa retreat, offering serenity and comfort. The fully finished lower level is perfect for entertaining, featuring a full bar, recreation room, and private cinema. Cutting-edge technology and advanced mechanical systems set this home apart from the rest. For car lovers, the triple tandem garage offers high ceilings to accommodate a lift. Step outside to your private backyard oasis with a screened-in deck. This remarkable residence is truly one of a kind, blending luxury with modern living. (id:61585)
Property Details
| MLS® Number | E4428706 |
| Property Type | Single Family |
| Neigbourhood | Windermere |
| Amenities Near By | Golf Course, Playground, Schools, Shopping, Ski Hill |
| Community Features | Public Swimming Pool |
| Features | See Remarks, Flat Site, No Animal Home, No Smoking Home, Level |
| Structure | Deck |
Building
| Bathroom Total | 6 |
| Bedrooms Total | 6 |
| Amenities | Ceiling - 10ft, Ceiling - 9ft |
| Appliances | Dishwasher, Microwave, Refrigerator, Wine Fridge, Dryer, Two Washers |
| Basement Development | Finished |
| Basement Type | Full (finished) |
| Constructed Date | 2014 |
| Construction Style Attachment | Detached |
| Fireplace Fuel | Gas |
| Fireplace Present | Yes |
| Fireplace Type | Unknown |
| Half Bath Total | 1 |
| Heating Type | Forced Air |
| Stories Total | 2 |
| Size Interior | 3,505 Ft2 |
| Type | House |
Parking
| Attached Garage |
Land
| Acreage | No |
| Fence Type | Fence |
| Land Amenities | Golf Course, Playground, Schools, Shopping, Ski Hill |
Rooms
| Level | Type | Length | Width | Dimensions |
|---|---|---|---|---|
| Basement | Family Room | 9.96 m | 12.31 m | 9.96 m x 12.31 m |
| Lower Level | Media | 7.13 m | 4.67 m | 7.13 m x 4.67 m |
| Lower Level | Bedroom 5 | 4.89 m | 3.35 m | 4.89 m x 3.35 m |
| Lower Level | Bedroom 6 | 4.88 m | 3.44 m | 4.88 m x 3.44 m |
| Lower Level | Utility Room | 5.74 m | 7.32 m | 5.74 m x 7.32 m |
| Main Level | Living Room | 5.34 m | 5.76 m | 5.34 m x 5.76 m |
| Main Level | Dining Room | 4.26 m | 3.23 m | 4.26 m x 3.23 m |
| Main Level | Kitchen | 4.9 m | 5.33 m | 4.9 m x 5.33 m |
| Main Level | Den | 3.66 m | 3.86 m | 3.66 m x 3.86 m |
| Main Level | Primary Bedroom | 4.87 m | 4.92 m | 4.87 m x 4.92 m |
| Main Level | Laundry Room | 4.24 m | 3 m | 4.24 m x 3 m |
| Main Level | Mud Room | 3.26 m | 3.64 m | 3.26 m x 3.64 m |
| Upper Level | Bedroom 2 | 3.65 m | 6.08 m | 3.65 m x 6.08 m |
| Upper Level | Bedroom 3 | 6.45 m | 3.65 m | 6.45 m x 3.65 m |
| Upper Level | Bedroom 4 | 3.65 m | 6.36 m | 3.65 m x 6.36 m |
Contact Us
Contact us for more information

Ross S. Storoshenko
Associate
(780) 457-2194
www.rivervalleyrealty.ca/
www.facebook.com/rivervalleyrealty
www.linkedin.com/in/ross-storoshenko-a11509135/
www.instagram.com/ross.storoshenko/
www.youtube.com/@rossstoroshenko
201-6650 177 St Nw
Edmonton, Alberta T5T 4J5
(780) 483-4848
(780) 444-8017
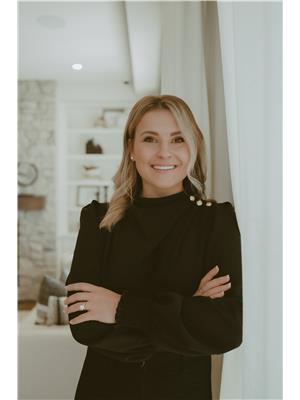
Alyssa Seniuk
Associate
www.rivervalleyrealty.ca/
www.instagram.com/alyssa.seniuk/
201-6650 177 St Nw
Edmonton, Alberta T5T 4J5
(780) 483-4848
(780) 444-8017
















