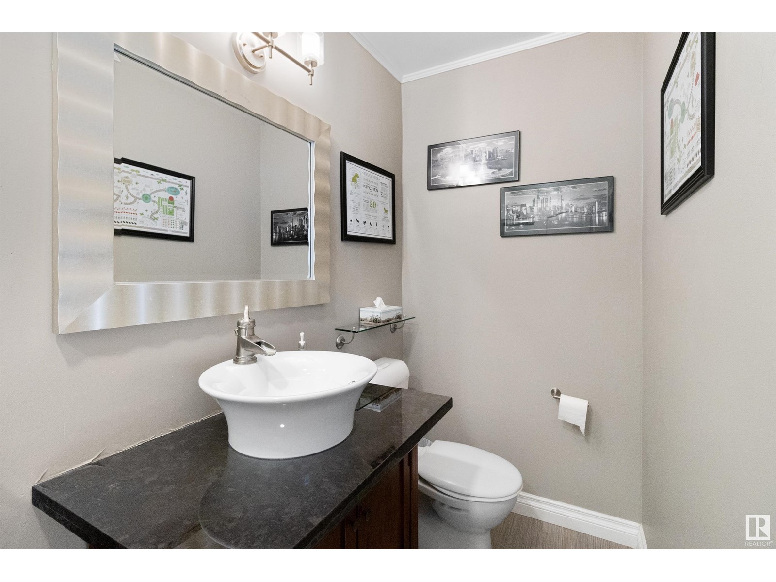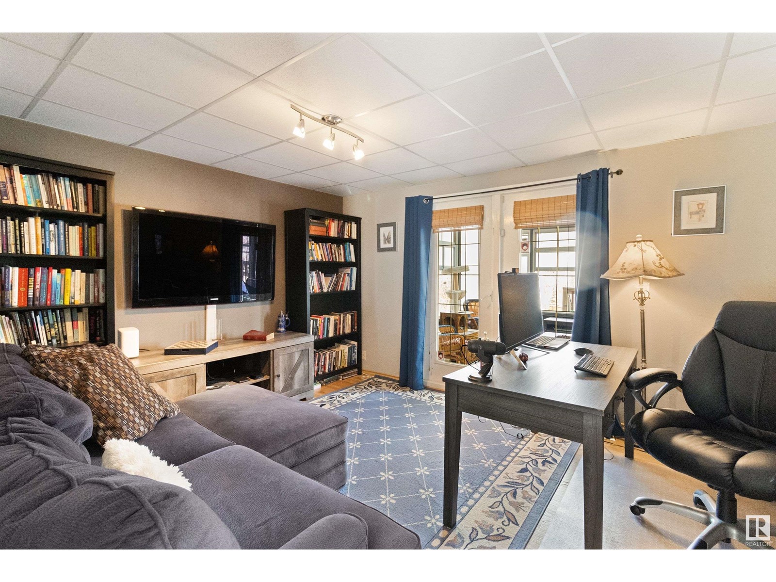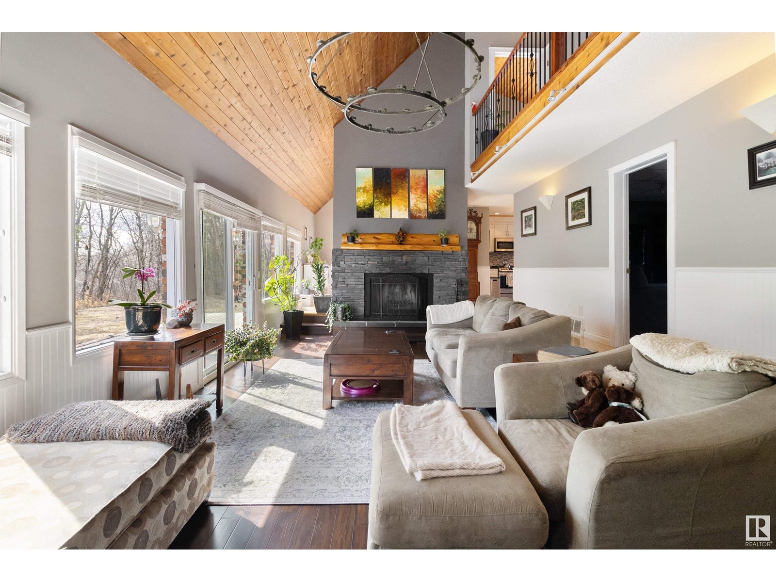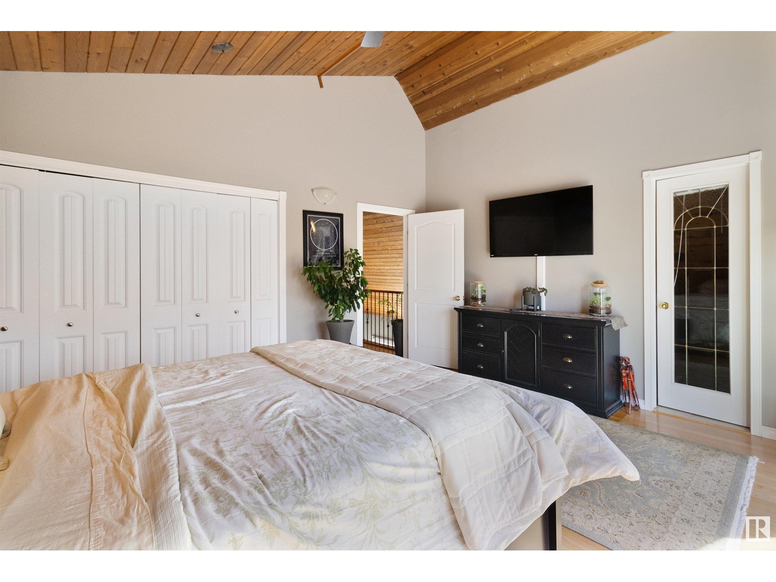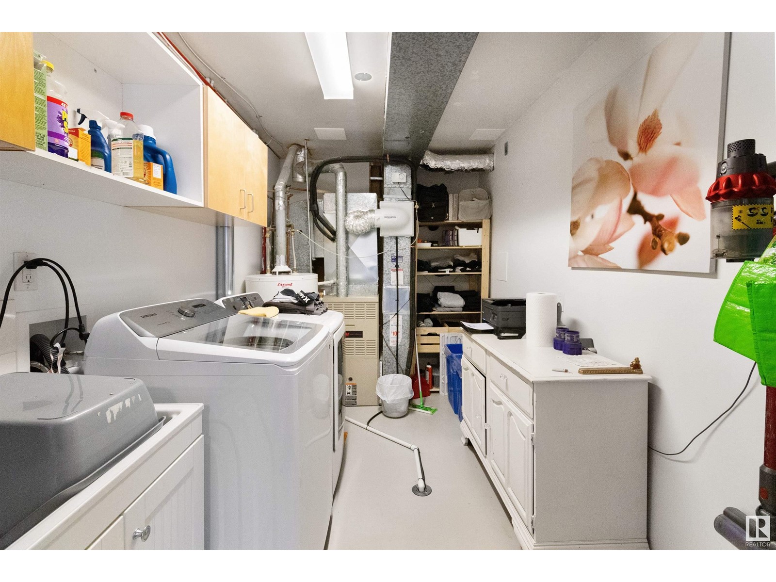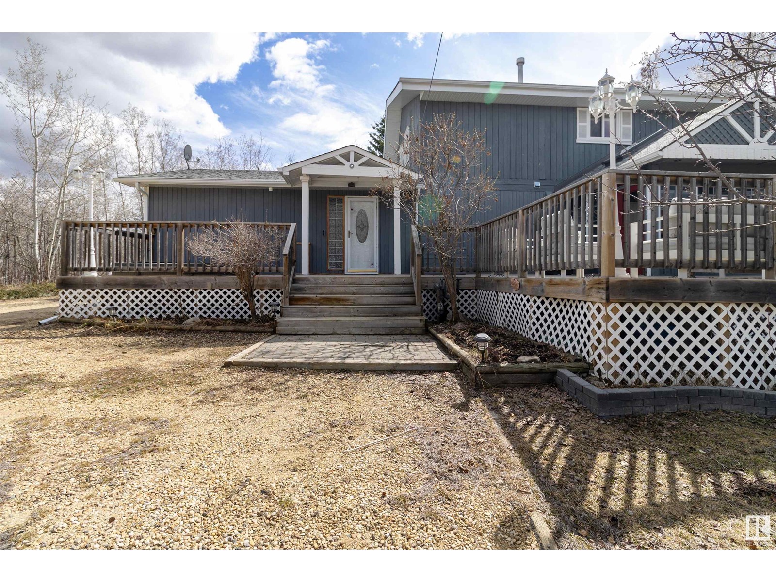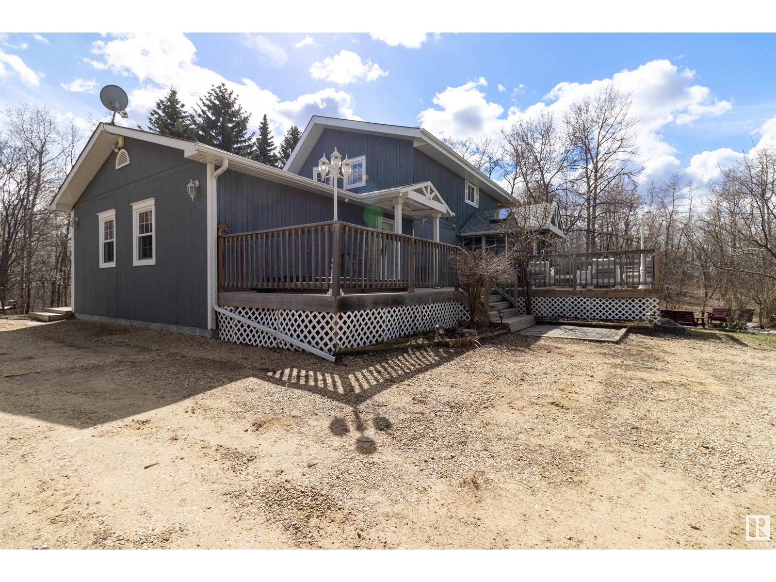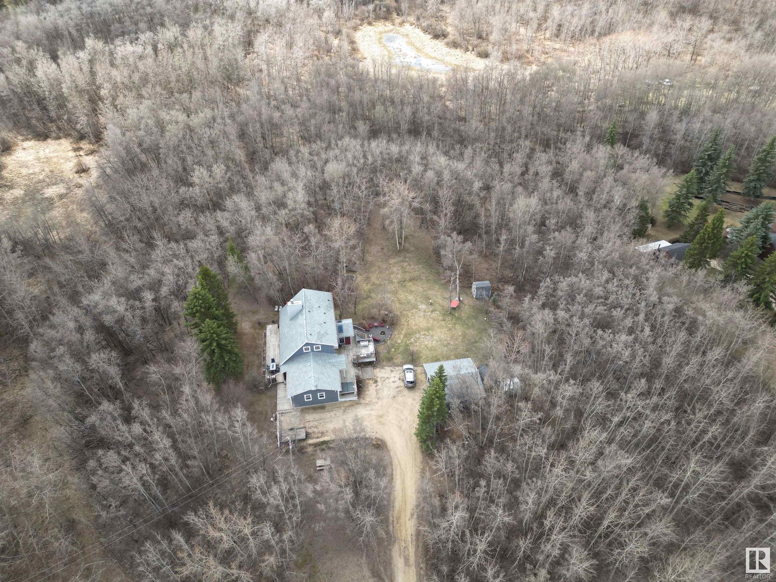#278 52152 Rge Road 225 Rural Strathcona County, Alberta T8C 1C6
$849,900
Upgraded Chalet-Style Home in Private Treed 5 acre Setting – Close to Town This beautifully upgraded chalet-style home offers the perfect blend of tranquility and convenience, set on a private treed lot backing a 20-acre reserve with walking trails. Enjoy outdoor living with decks on both sides, a hot tub, and a firepit area. Inside, vaulted ceilings and large windows fill the great room with light, anchored by a striking feature fireplace. The upgraded kitchen boasts quartz countertops and stainless appliances, complemented by hardwood and laminate flooring throughout. The main floor features a second living/TV room, a third bedroom, an updated full bath, and a laundry room. Upstairs, the spacious master suite includes a 4-piece ensuite, along with a second bedroom and another full bath. A hallway overlooks the spectacular great room below, enhancing the home’s open feel. Additional perks include a sunroom, an oversized double garage, and city-style water/sewer services—all just minutes from town. (id:61585)
Open House
This property has open houses!
11:00 am
Ends at:1:00 pm
Property Details
| MLS® Number | E4432782 |
| Property Type | Single Family |
| Neigbourhood | Greenwood Estates (Strathcona) |
| Features | Private Setting, Treed, Park/reserve |
| Parking Space Total | 10 |
| Structure | Deck, Fire Pit |
Building
| Bathroom Total | 3 |
| Bedrooms Total | 3 |
| Appliances | Dishwasher, Dryer, Garage Door Opener, Refrigerator, Stove, Washer, Window Coverings |
| Basement Development | Unfinished |
| Basement Type | Partial (unfinished) |
| Constructed Date | 1974 |
| Construction Style Attachment | Detached |
| Cooling Type | Central Air Conditioning |
| Fireplace Fuel | Wood |
| Fireplace Present | Yes |
| Fireplace Type | Woodstove |
| Heating Type | Forced Air |
| Stories Total | 2 |
| Size Interior | 2,356 Ft2 |
| Type | House |
Parking
| Detached Garage |
Land
| Acreage | Yes |
| Size Irregular | 5.08 |
| Size Total | 5.08 Ac |
| Size Total Text | 5.08 Ac |
Rooms
| Level | Type | Length | Width | Dimensions |
|---|---|---|---|---|
| Main Level | Living Room | Measurements not available | ||
| Main Level | Dining Room | Measurements not available | ||
| Main Level | Kitchen | Measurements not available | ||
| Main Level | Family Room | Measurements not available | ||
| Main Level | Den | Measurements not available | ||
| Main Level | Bedroom 3 | Measurements not available | ||
| Main Level | Laundry Room | Measurements not available | ||
| Upper Level | Primary Bedroom | Measurements not available | ||
| Upper Level | Bedroom 2 | Measurements not available |
Contact Us
Contact us for more information

Don Mckay
Broker
www.donmckay.com/
www.facebook.com/me/
425-450 Ordze Rd
Sherwood Park, Alberta T8B 0C5
(780) 570-9650









