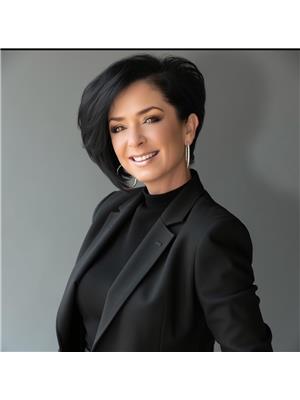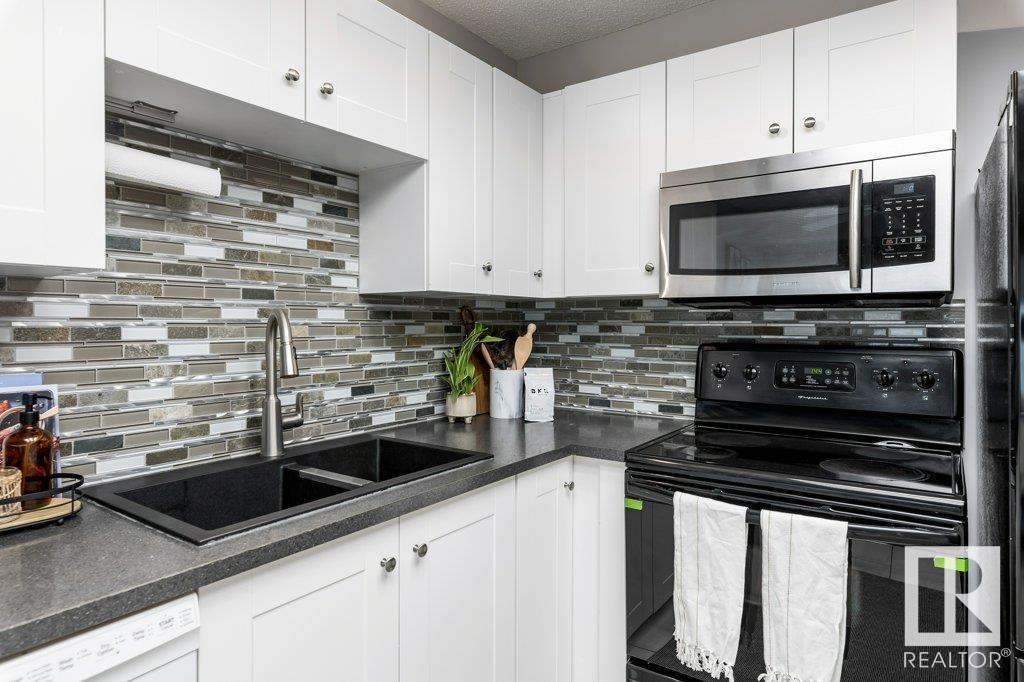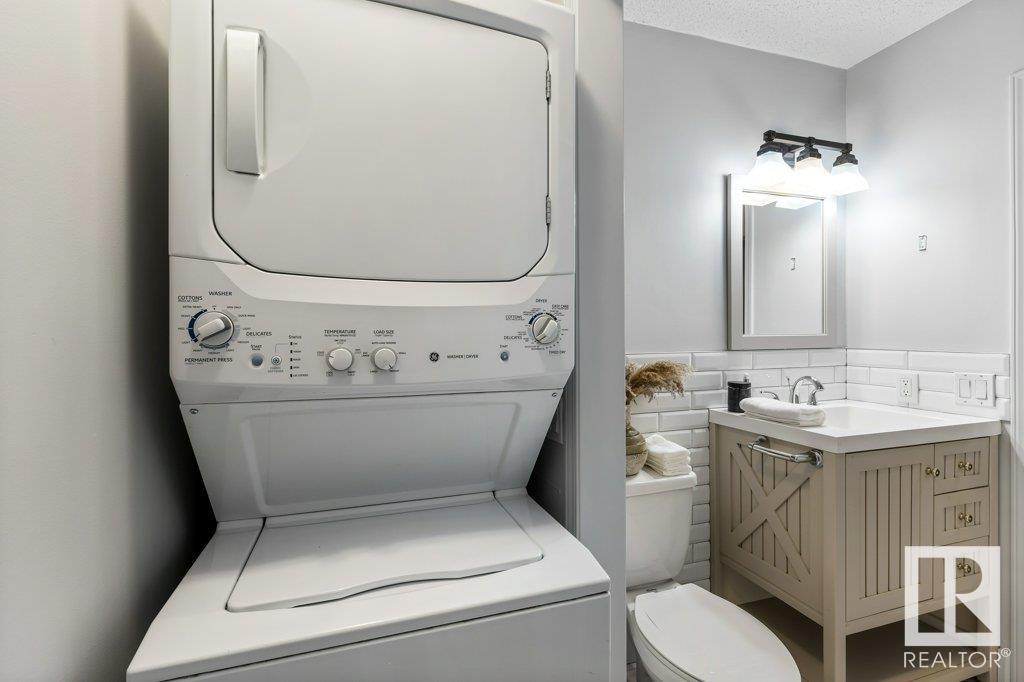28 Butterfield Cr St. Albert, Alberta T8N 2W7
$479,900
LOCATION! LOCATION! LOCATION! Incredible value for this fabulous home located on one of most desired streets. Over 2,300 Sq. Ft. of total living space. Huge Living Room with newer flooring and large Picture window. Upgraded, Bright and airy, eat-in Kitchen including all appliances. 3 Family Sized Bedrooms. 4 piece Bath & main floor laundry. Freshly painted main floor! The fully finished basement boasts newer broadloom, spacious Family Room with Feature-Gas Fireplace, 2 additional bedrooms plus a Den with built in shelving, 2nd Kitchen with all appliances, Second Laundry, large 4 piece Bath and tons of Storage. The Park Like yard is a Dream! Fully fenced, covered Deck & abundance of mature trees - your own Wooded Wonderland-backing a green space. Spectacular location on the banks of the Sturgeon River, Steps to Red Willow Trails, Access to the Spray park without crossing a street. Shopping, Restaurants, parks and public transportation within close walking distance. Nothing to do but move in and enjoy! (id:61585)
Property Details
| MLS® Number | E4428031 |
| Property Type | Single Family |
| Neigbourhood | Braeside |
| Amenities Near By | Golf Course, Playground, Public Transit, Schools, Shopping |
| Community Features | Public Swimming Pool |
| Features | Private Setting, Flat Site, No Back Lane, Park/reserve, Closet Organizers |
| Parking Space Total | 3 |
| Structure | Deck |
Building
| Bathroom Total | 2 |
| Bedrooms Total | 5 |
| Amenities | Vinyl Windows |
| Appliances | Dishwasher, Garage Door Opener Remote(s), Garage Door Opener, Microwave Range Hood Combo, Central Vacuum, See Remarks, Dryer, Refrigerator, Two Stoves, Two Washers |
| Architectural Style | Bungalow |
| Basement Development | Finished |
| Basement Type | Full (finished) |
| Constructed Date | 1976 |
| Construction Style Attachment | Detached |
| Fireplace Fuel | Gas |
| Fireplace Present | Yes |
| Fireplace Type | Corner |
| Heating Type | Forced Air |
| Stories Total | 1 |
| Size Interior | 1,241 Ft2 |
| Type | House |
Parking
| Detached Garage |
Land
| Acreage | No |
| Fence Type | Fence |
| Land Amenities | Golf Course, Playground, Public Transit, Schools, Shopping |
Rooms
| Level | Type | Length | Width | Dimensions |
|---|---|---|---|---|
| Lower Level | Family Room | 4.31 m | 4.64 m | 4.31 m x 4.64 m |
| Lower Level | Bedroom 4 | 2.93 m | 3.26 m | 2.93 m x 3.26 m |
| Lower Level | Bedroom 5 | 2.53 m | 3.9 m | 2.53 m x 3.9 m |
| Lower Level | Second Kitchen | 3.91 m | 2.65 m | 3.91 m x 2.65 m |
| Lower Level | Utility Room | 3.48 m | 1.65 m | 3.48 m x 1.65 m |
| Lower Level | Storage | 2.53 m | 2.32 m | 2.53 m x 2.32 m |
| Main Level | Living Room | 5.29 m | 4.2 m | 5.29 m x 4.2 m |
| Main Level | Dining Room | 2.18 m | 3.19 m | 2.18 m x 3.19 m |
| Main Level | Kitchen | 5.51 m | 3.23 m | 5.51 m x 3.23 m |
| Main Level | Primary Bedroom | 4.88 m | 3.11 m | 4.88 m x 3.11 m |
| Main Level | Bedroom 2 | 3.13 m | 3.09 m | 3.13 m x 3.09 m |
| Main Level | Bedroom 3 | 2.65 m | 4.26 m | 2.65 m x 4.26 m |
Contact Us
Contact us for more information

Rachelle Cusworth
Associate
(780) 458-6619
www.cusworth.ca/
www.facebook.com/Rachelle-Cusworth-Realtor-Remax-Professionals-125283900905384/
ca.linkedin.com/in/rachelle-cusworth-realestate?challengeId=AQGpIaiR23z73AAAAXQ81GKvxHmGDJfgICbJ__Tyxzanml2VSXGcByo_VadUw5Pq4Nj_sa_zJ8L3M4nJoSBK9nbmBC0H8MYI0A&submissionId=9bc443b3-2fe5-2f16-ab30-e23683888971
www.instagram.com/rachelleremaxprofessionals/
12 Hebert Rd
St Albert, Alberta T8N 5T8
(780) 458-8300
(780) 458-6619






































































