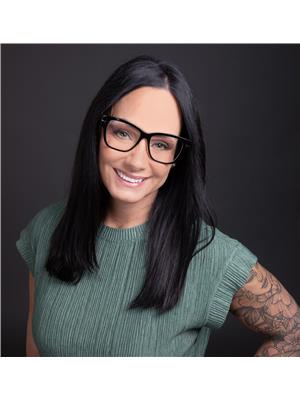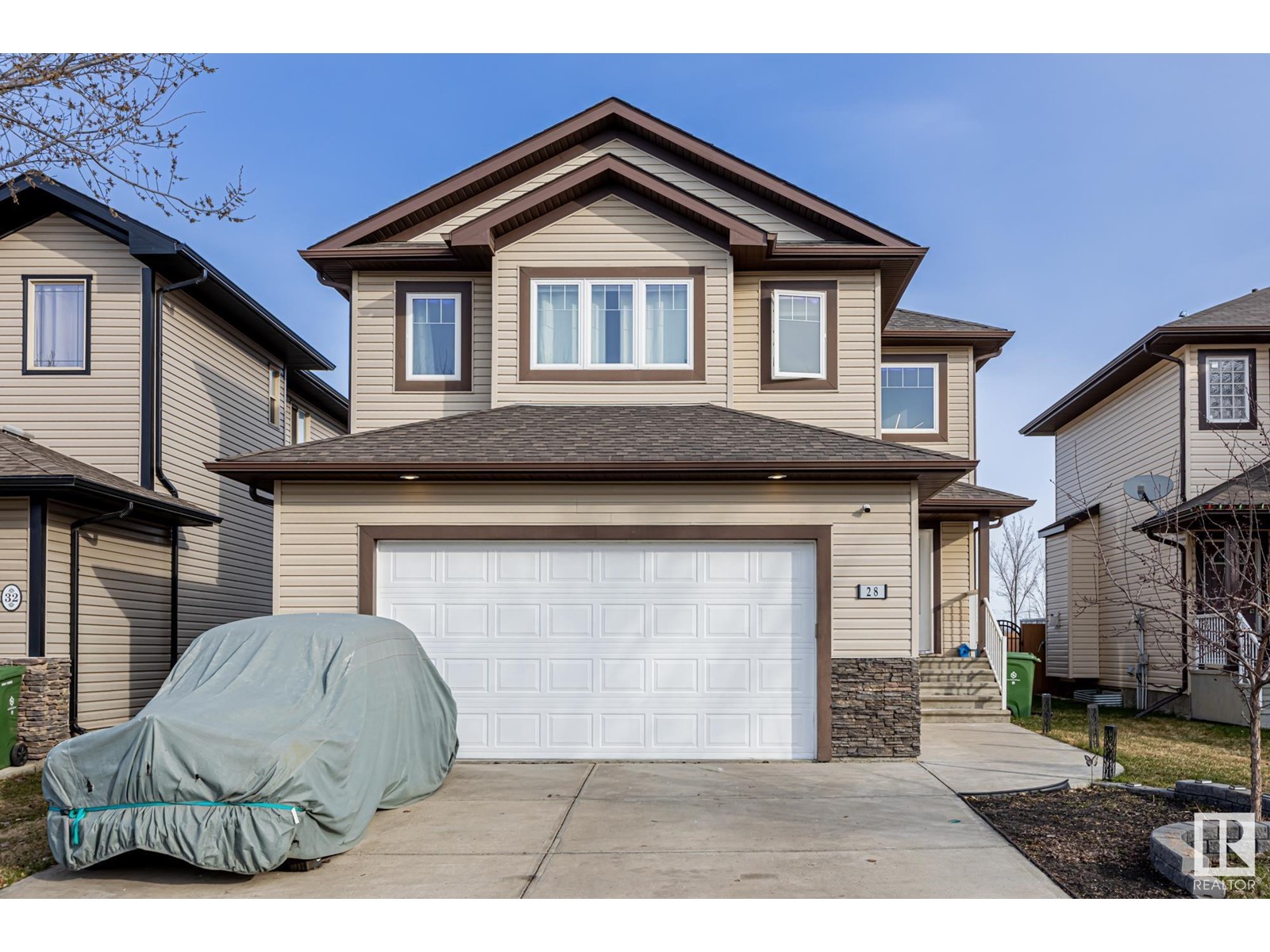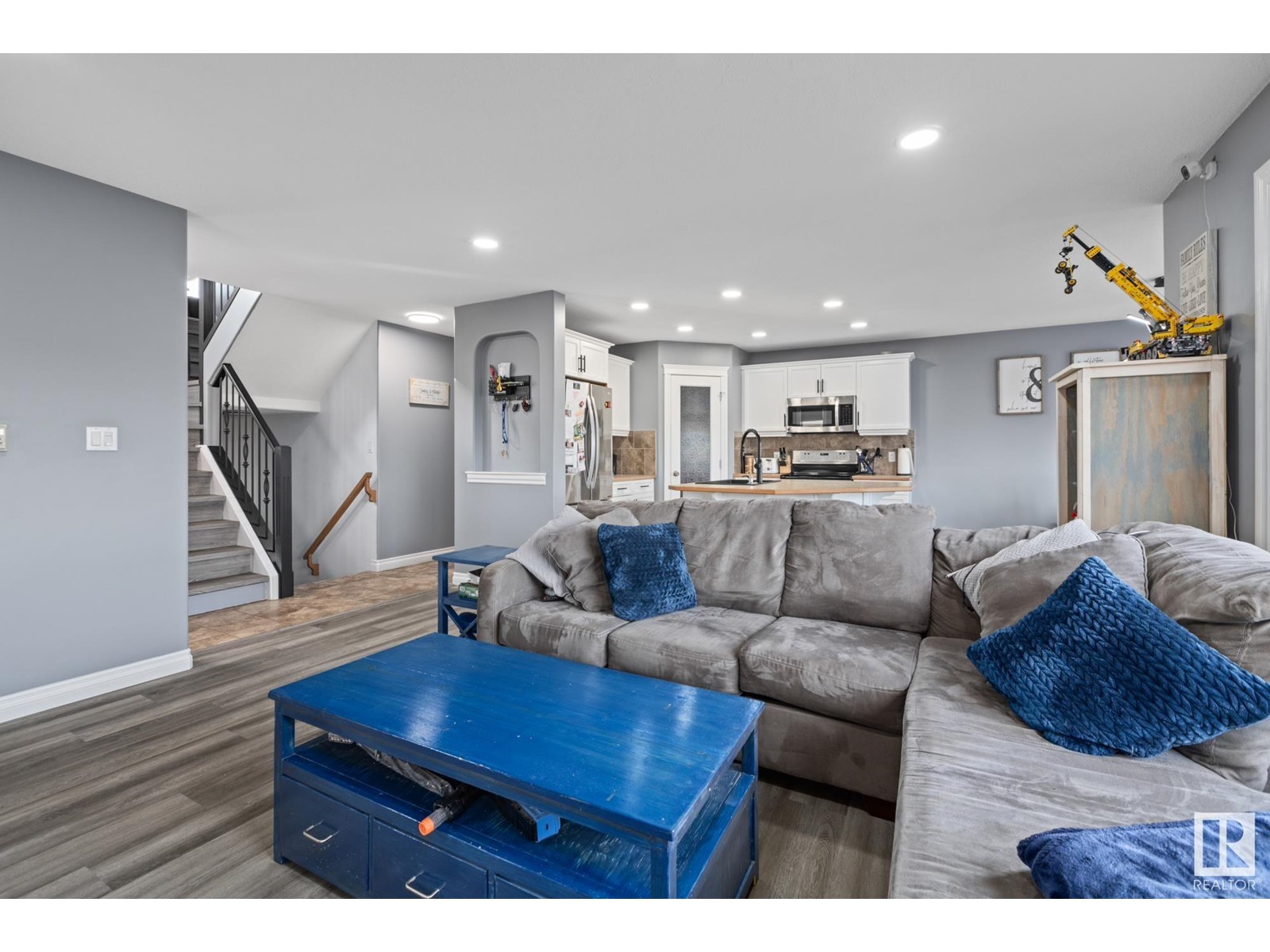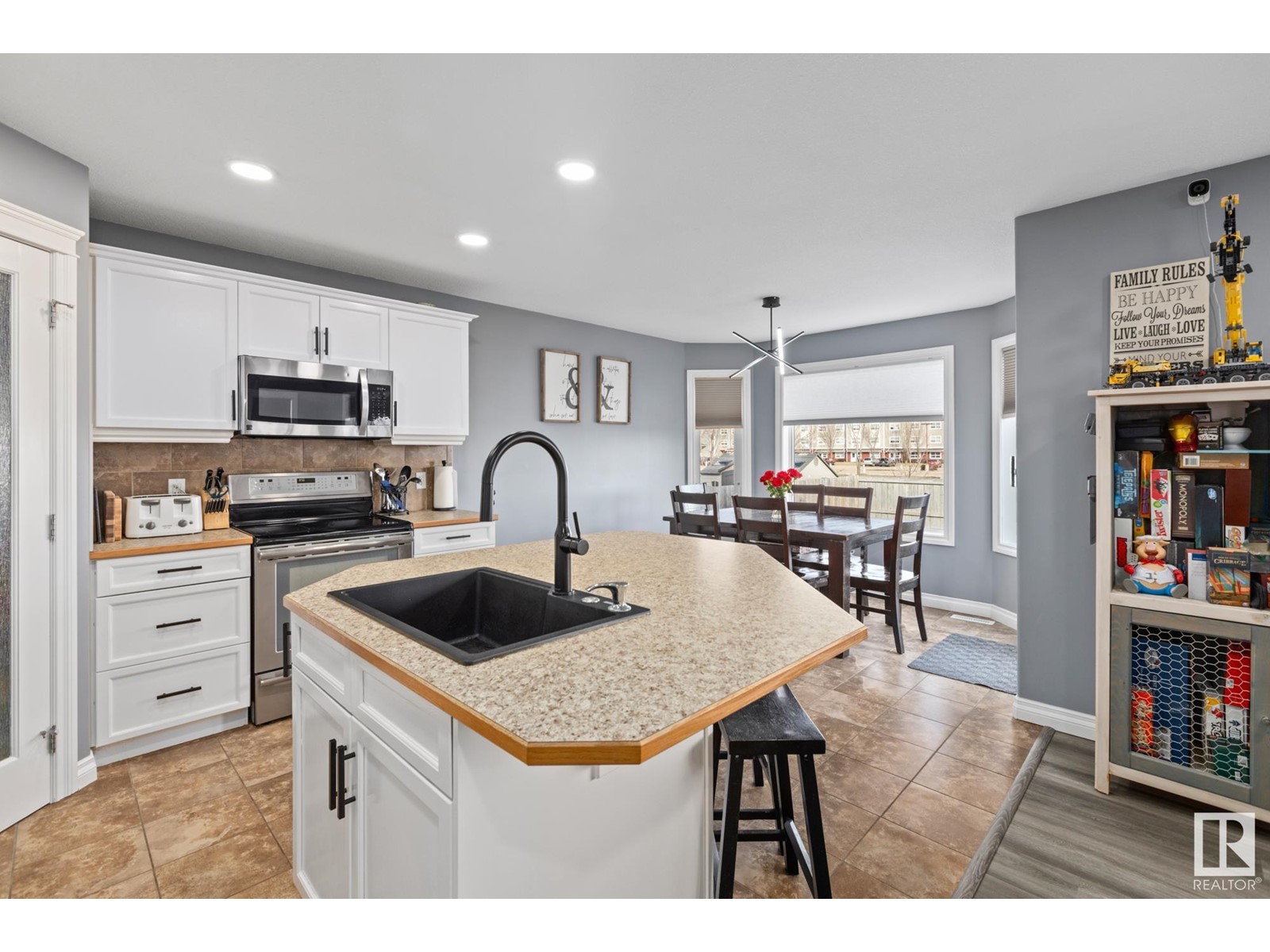28 Hillside Tc Fort Saskatchewan, Alberta T8L 0E4
$495,000
South Fort stunner! From the moment you step inside, you'll be greeted by an abundance of natural light streaming through large windows that illuminate the open-concept main floor, which features brand new vinyl plank flooring throughout for both style and durability. The spacious kitchen boasts sleek stainless steel appliances, a generously sized island, and ample storage, making it the perfect space for family gatherings and entertaining.To keep you comfortable year-round, this home is equipped with central air conditioning, ensuring cool and refreshing breezes throughout the warmer months.Upstairs, you'll find a roomy bonus room and three well-sized bedrooms. The master suite is a true retreat, complete with a walk-in closet and a luxurious 4-piece ensuite, featuring a huge corner soaker tub, perfect for unwinding after a long day.Step outside to the large backyard, offering plenty of space for kids to play, family BBQs, and cozy summer nights around the firepit. (id:61585)
Property Details
| MLS® Number | E4432218 |
| Property Type | Single Family |
| Neigbourhood | South Fort |
| Features | See Remarks |
Building
| Bathroom Total | 3 |
| Bedrooms Total | 3 |
| Appliances | Dishwasher, Dryer, Garage Door Opener, Microwave Range Hood Combo, Refrigerator, Stove, Washer |
| Basement Development | Partially Finished |
| Basement Type | Full (partially Finished) |
| Constructed Date | 2011 |
| Construction Style Attachment | Detached |
| Half Bath Total | 1 |
| Heating Type | Forced Air |
| Stories Total | 2 |
| Size Interior | 1,878 Ft2 |
| Type | House |
Parking
| Attached Garage |
Land
| Acreage | No |
| Size Irregular | 419.92 |
| Size Total | 419.92 M2 |
| Size Total Text | 419.92 M2 |
Rooms
| Level | Type | Length | Width | Dimensions |
|---|---|---|---|---|
| Main Level | Living Room | 4.68 m | 4.46 m | 4.68 m x 4.46 m |
| Main Level | Dining Room | 3.17 m | 3.11 m | 3.17 m x 3.11 m |
| Main Level | Kitchen | 3.39 m | 3.24 m | 3.39 m x 3.24 m |
| Upper Level | Primary Bedroom | 4.89 m | 4.09 m | 4.89 m x 4.09 m |
| Upper Level | Bedroom 2 | 3.33 m | 3.09 m | 3.33 m x 3.09 m |
| Upper Level | Bedroom 3 | 3.12 m | 2.8 m | 3.12 m x 2.8 m |
| Upper Level | Bonus Room | Measurements not available |
Contact Us
Contact us for more information
Trevor P. Matheson
Manager
trevormatheson.com/
9919 149 St Nw
Edmonton, Alberta T5P 1K7
(780) 760-6424

Denise A. Royer
Broker
www.blackmorerealestate.ca/
@deniseroyer/
www.instagram.com/deniseroyer/?hl=en
9919 149 St Nw
Edmonton, Alberta T5P 1K7
(780) 760-6424











































