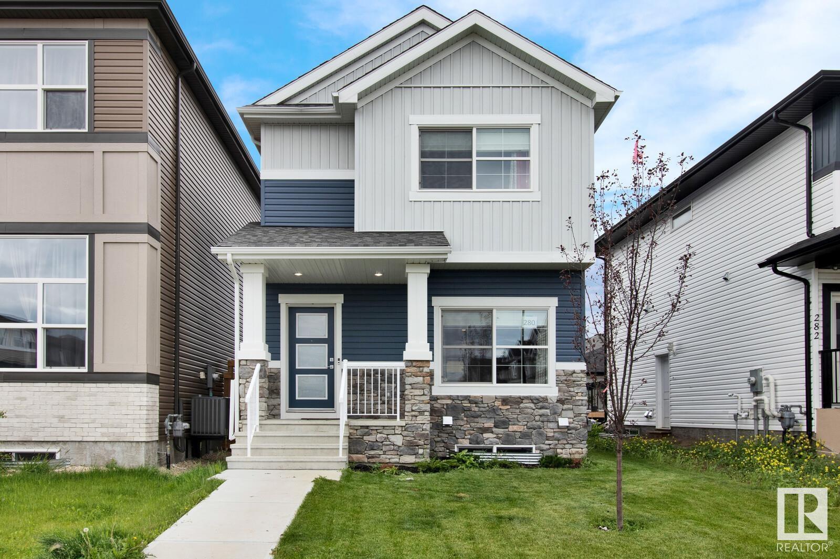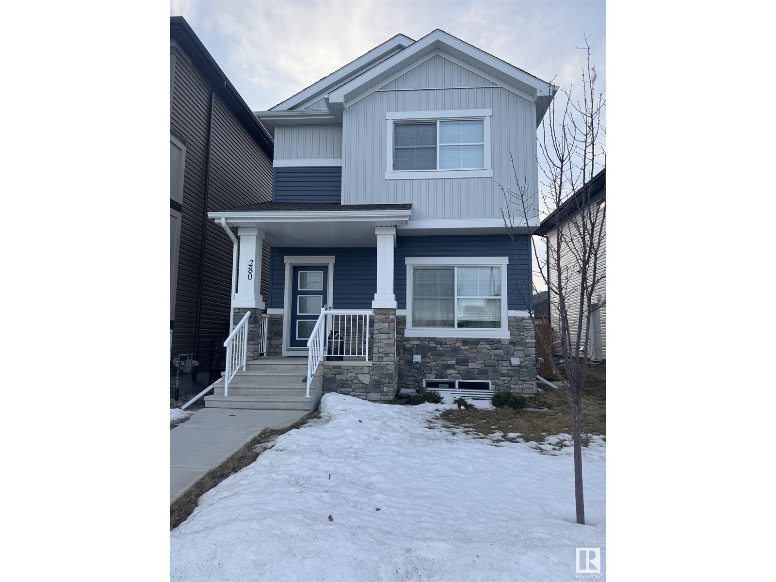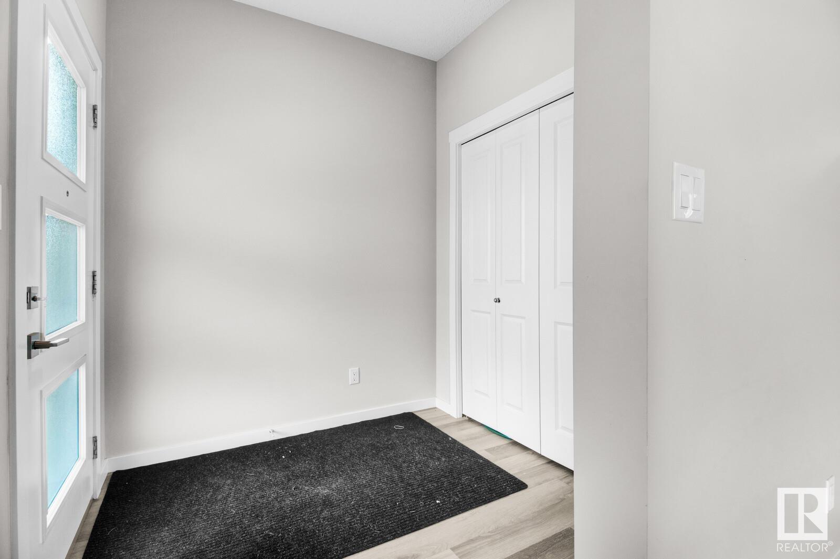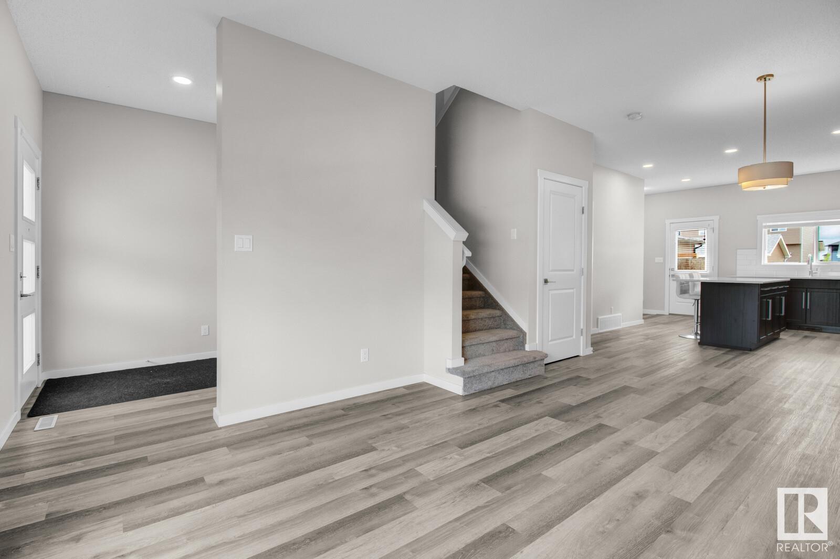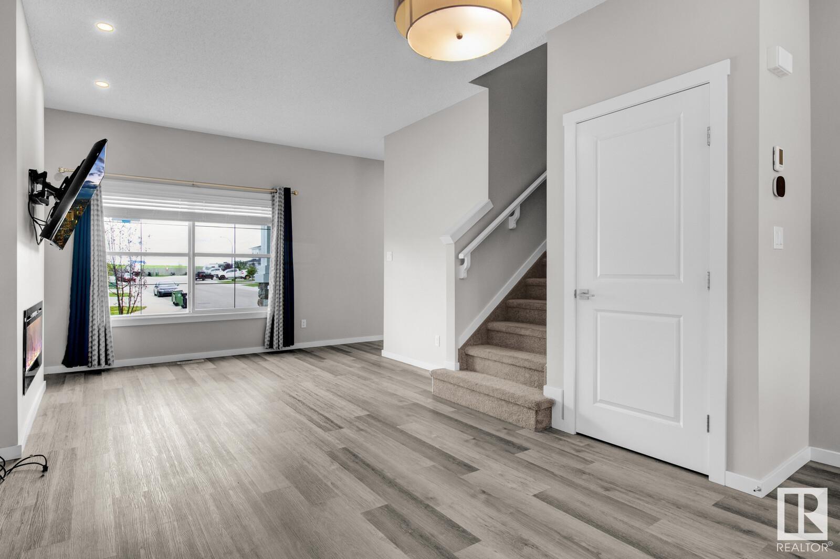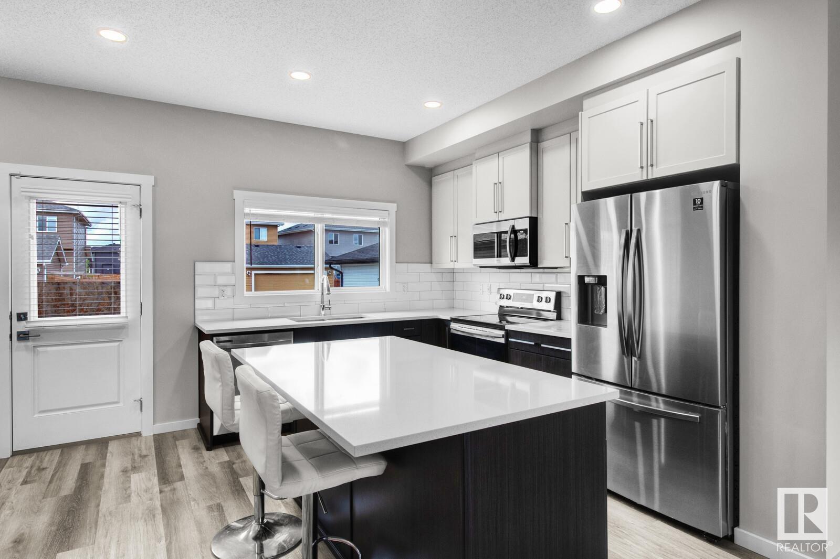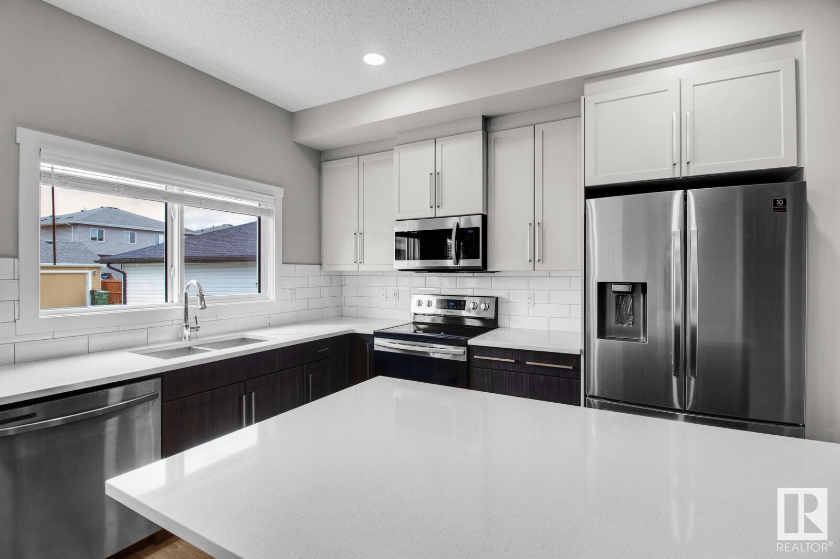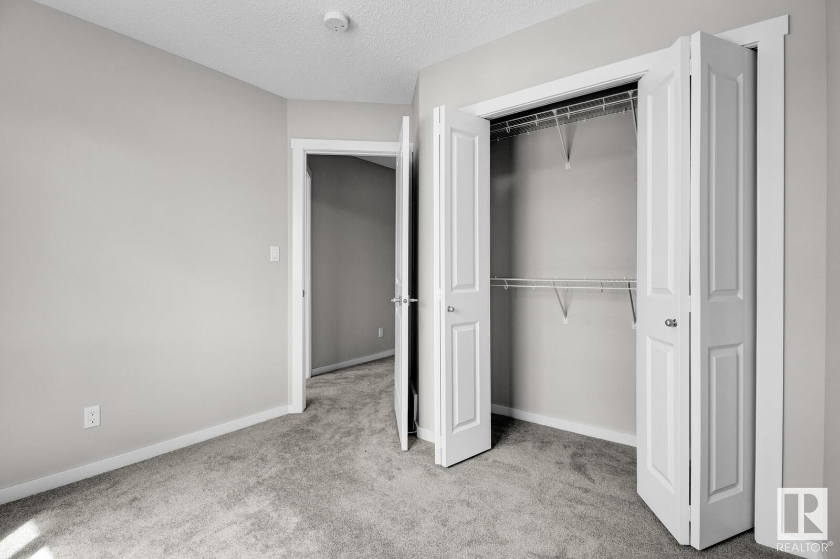280 Rolston Wd Leduc, Alberta T9E 1L1
$439,900
Welcome to this EXQUISITE 2-Storey, 2019 property located in the desirable community of Robinson. Boasting over 1400+ sq.ft. of LUXURIOUS FINISHINGS by BEDROCK HOMES. The main floor features a gorgeous kitchen with TWO TONED CABINETS, LIGHT GRANITE COUNTERTOPS, STAINLESS STEEL APPLIANCES & a WALK-IN-PANTRY. The spacious LIVING ROOM showcases huge windows for an abundance of natural light & is perfect for entertaining family & friends with an ELECTRIC FIREPLACE for cozy winter evenings. A 2-pc bathroom leads to the backdoor completing this level. Main floor has VINYL PLANK flooring throughout. Upstairs the primary bedroom is a great size with a 4-piece ENSUITE with shower, double sinks & a WALK-IN-CLOSET. Two more impressive bedrooms, another 4-piece bathroom with tub/shower combo and laundry room. DOUBLE DETACHED GARAGE (Sep 2023) to park your cars securely. NEW DECK and FENCE. Close to walking trails, a lake, green spaces and an ice-skating rink. A must see! Move in ready! (id:61585)
Property Details
| MLS® Number | E4423313 |
| Property Type | Single Family |
| Neigbourhood | Robinson |
| Amenities Near By | Airport, Playground, Public Transit, Schools, Shopping |
| Features | Lane, No Smoking Home |
| Structure | Deck, Porch |
Building
| Bathroom Total | 3 |
| Bedrooms Total | 3 |
| Appliances | Dishwasher, Dryer, Garage Door Opener Remote(s), Garage Door Opener, Microwave Range Hood Combo, Refrigerator, Stove, Washer, Window Coverings |
| Basement Development | Unfinished |
| Basement Type | Full (unfinished) |
| Constructed Date | 2019 |
| Construction Style Attachment | Detached |
| Fireplace Fuel | Electric |
| Fireplace Present | Yes |
| Fireplace Type | Unknown |
| Half Bath Total | 1 |
| Heating Type | Forced Air |
| Stories Total | 2 |
| Size Interior | 1,404 Ft2 |
| Type | House |
Parking
| Detached Garage |
Land
| Acreage | No |
| Fence Type | Fence |
| Land Amenities | Airport, Playground, Public Transit, Schools, Shopping |
Rooms
| Level | Type | Length | Width | Dimensions |
|---|---|---|---|---|
| Main Level | Living Room | 3.52 m | 3.97 m | 3.52 m x 3.97 m |
| Main Level | Dining Room | 3.88 m | 2.72 m | 3.88 m x 2.72 m |
| Main Level | Kitchen | 4.88 m | 3.68 m | 4.88 m x 3.68 m |
| Main Level | Pantry | 1.74 m | 1.44 m | 1.74 m x 1.44 m |
| Upper Level | Primary Bedroom | 3.89 m | 3.49 m | 3.89 m x 3.49 m |
| Upper Level | Bedroom 2 | 2.58 m | 3.16 m | 2.58 m x 3.16 m |
| Upper Level | Bedroom 3 | 2.99 m | 2.74 m | 2.99 m x 2.74 m |
| Upper Level | Laundry Room | 1.86 m | 1.84 m | 1.86 m x 1.84 m |
Contact Us
Contact us for more information
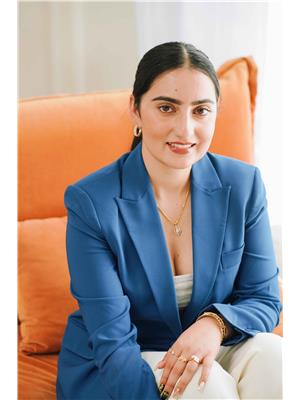
Bhavya Soni
Associate
www.youtube.com/embed/VAKWQ_eIcfQ
ab.onepercentrealty.com/agents/1664
www.facebook.com/bhavya.soni.391?mibextid=LQQJ4d
www.linkedin.com/in/bhavya-soni-81940226a/
www.instagram.com/opendreamdoors/
Suite 133, 3 - 11 Bellerose Dr
St Albert, Alberta T8N 5C9
(780) 268-4888
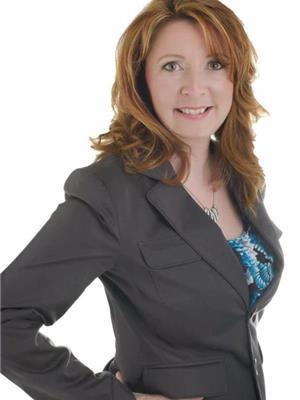
Christine Tetreault
Broker
www.onepercentrealty.com/
Suite 133, 3 - 11 Bellerose Dr
St Albert, Alberta T8N 5C9
(780) 268-4888
