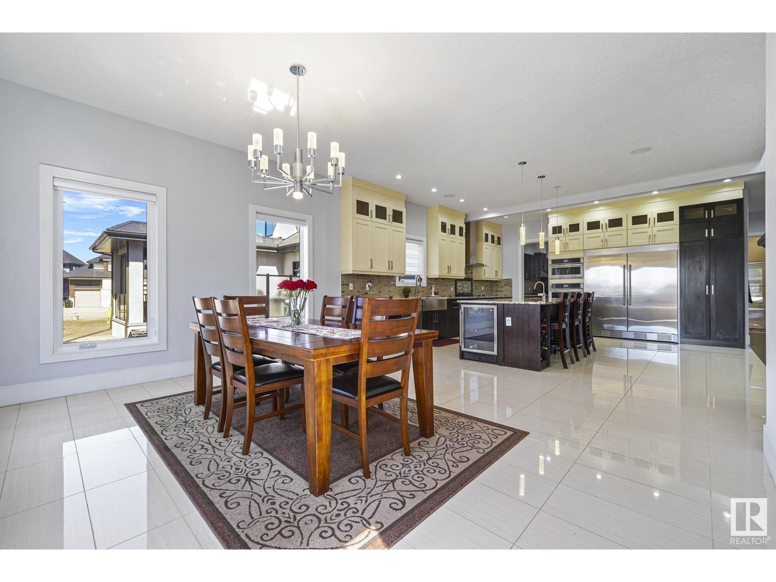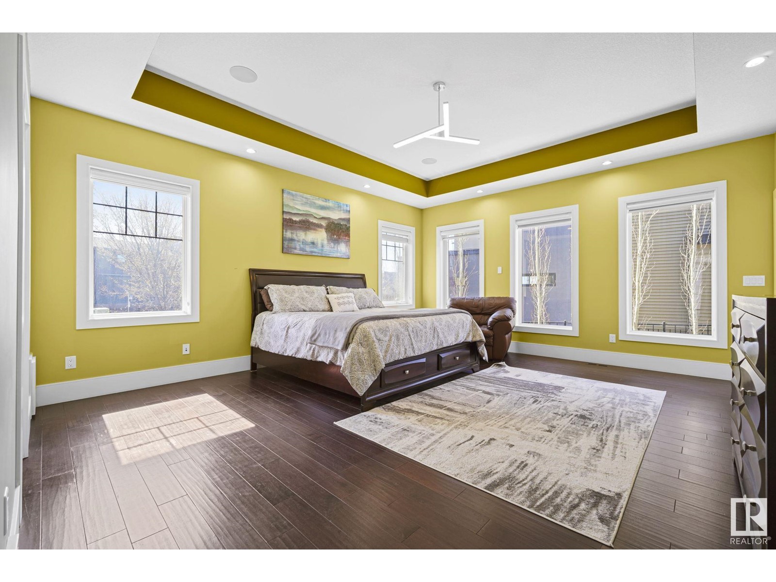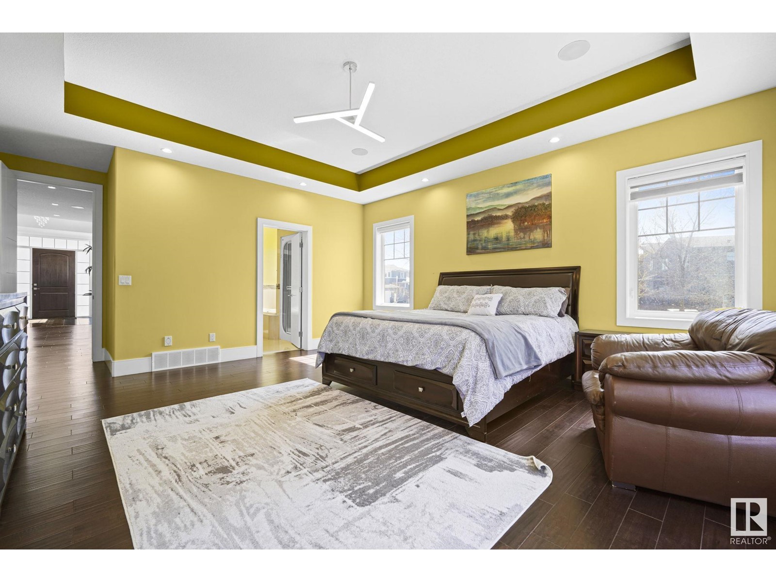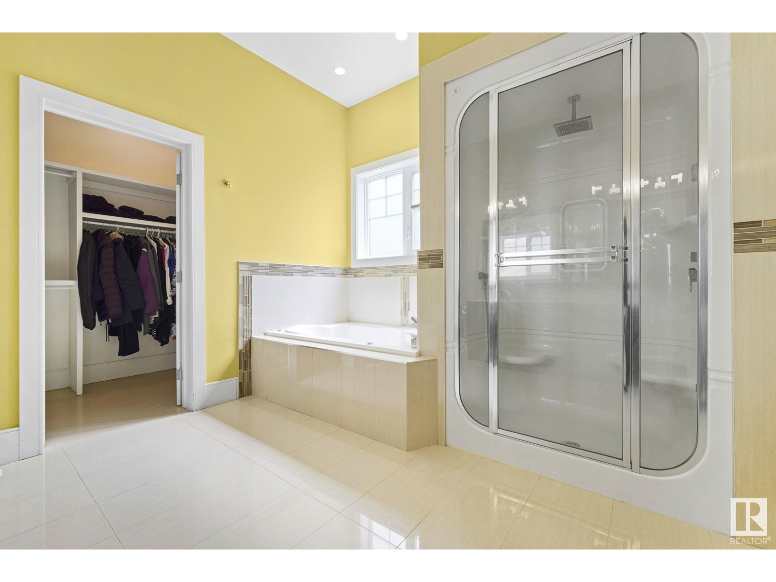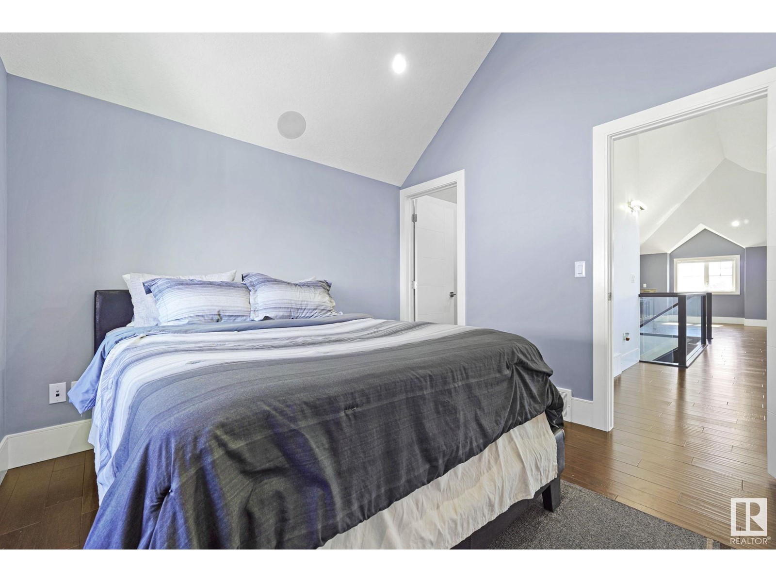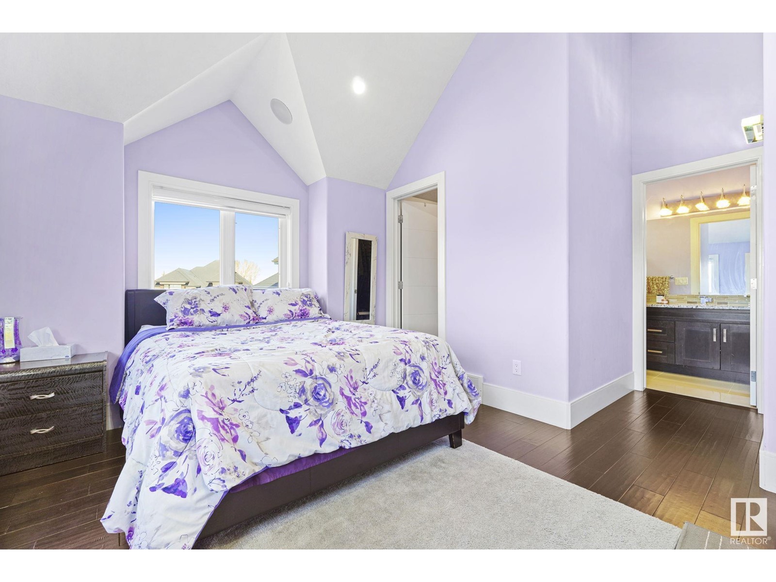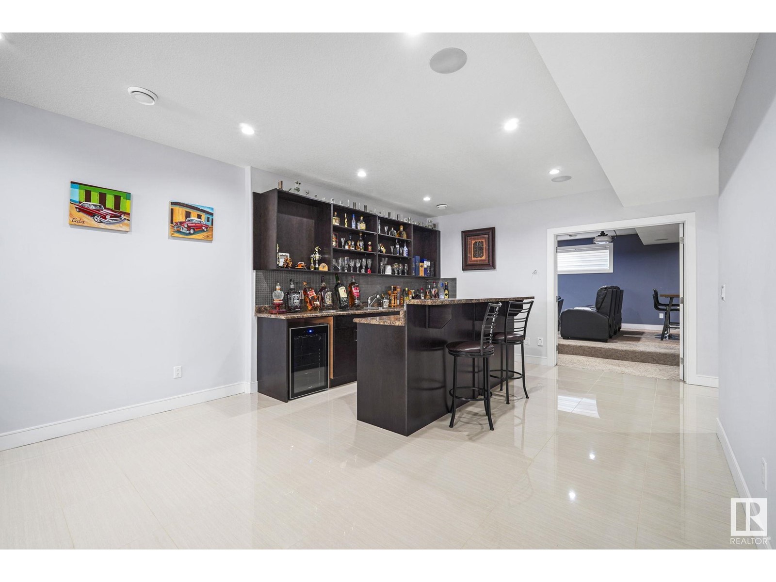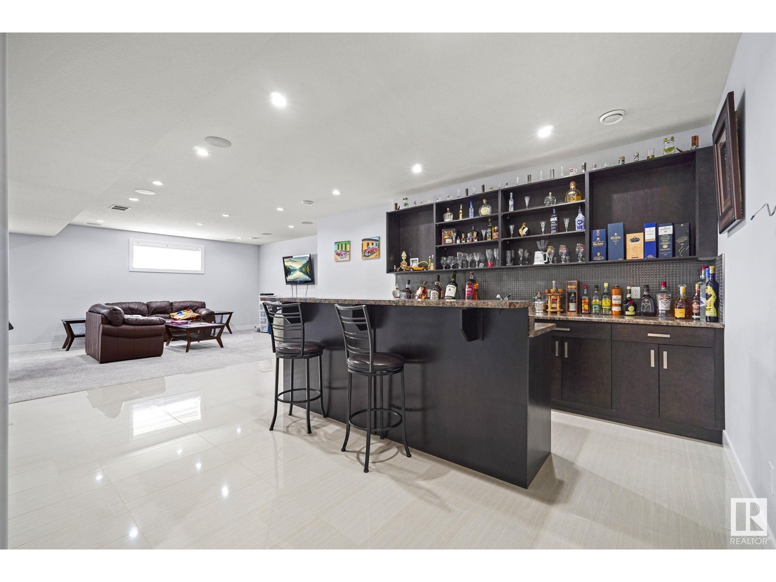2806 Wheaton Dr Nw Edmonton, Alberta T6W 2M6
$1,295,000
Absolutely stunning custom-built bungalow with loft, offering over 6000 sq ft of luxurious living space in prestigious Windermere. Designed with modern elegance, this home features high-end finishes and impeccable craftsmanship. The main floor boasts 10 ft ceilings, an open-to-above living room with vaulted ceilings, and a 3-sided gas fireplace. The chef-inspired kitchen offers Jenn Air appliances, a large island, spice kitchen, and walk-in pantry, with the dining area opening to a spacious deck.The serene primary suite includes a spa-like ensuite with a jacuzzi tub, a custom wardrobe room, and patio access. A second bedroom and full bath complete the main level. Upstairs, the loft has a bonus room with a wet bar and two bedrooms with ensuites and walk-in closets. The lower level is perfect for entertaining, featuring a rec room with a wet bar, home theatre, exercise room, two baths, and a guest bedroom. 200-amp panel, heated 3-car garage and wired for EV charging. (id:61585)
Property Details
| MLS® Number | E4432172 |
| Property Type | Single Family |
| Neigbourhood | Windermere |
| Amenities Near By | Airport, Golf Course, Playground, Public Transit, Schools, Shopping |
| Features | Corner Site, Wet Bar, Closet Organizers, No Animal Home, No Smoking Home |
| Structure | Deck |
Building
| Bathroom Total | 6 |
| Bedrooms Total | 5 |
| Amenities | Ceiling - 10ft |
| Appliances | Compactor, Dishwasher, Dryer, Freezer, Garage Door Opener Remote(s), Hood Fan, Oven - Built-in, Microwave, Refrigerator, Stove, Washer, Window Coverings, Wine Fridge |
| Basement Development | Finished |
| Basement Type | Full (finished) |
| Ceiling Type | Vaulted |
| Constructed Date | 2014 |
| Construction Style Attachment | Detached |
| Cooling Type | Central Air Conditioning |
| Fireplace Fuel | Gas |
| Fireplace Present | Yes |
| Fireplace Type | Unknown |
| Half Bath Total | 1 |
| Heating Type | Forced Air |
| Stories Total | 2 |
| Size Interior | 3,620 Ft2 |
| Type | House |
Parking
| Heated Garage | |
| Attached Garage |
Land
| Acreage | No |
| Fence Type | Fence |
| Land Amenities | Airport, Golf Course, Playground, Public Transit, Schools, Shopping |
| Size Irregular | 858.77 |
| Size Total | 858.77 M2 |
| Size Total Text | 858.77 M2 |
Rooms
| Level | Type | Length | Width | Dimensions |
|---|---|---|---|---|
| Basement | Bedroom 5 | 4.91 m | 4.35 m | 4.91 m x 4.35 m |
| Basement | Media | 4.87 m | 7.9 m | 4.87 m x 7.9 m |
| Basement | Recreation Room | 4.68 m | 8.77 m | 4.68 m x 8.77 m |
| Basement | Other | 5.61m x 4.20m | ||
| Main Level | Living Room | 5.2 m | 4.36 m | 5.2 m x 4.36 m |
| Main Level | Dining Room | 5.2 m | 3.63 m | 5.2 m x 3.63 m |
| Main Level | Kitchen | 5.37 m | 6.28 m | 5.37 m x 6.28 m |
| Main Level | Den | 3.25 m | 3.8 m | 3.25 m x 3.8 m |
| Main Level | Primary Bedroom | 4.9 m | 6.83 m | 4.9 m x 6.83 m |
| Main Level | Bedroom 2 | 3.3 m | 4.52 m | 3.3 m x 4.52 m |
| Main Level | Second Kitchen | 1.86 m | 6 m | 1.86 m x 6 m |
| Upper Level | Bedroom 3 | 4.75 m | 4.8 m | 4.75 m x 4.8 m |
| Upper Level | Bedroom 4 | 3.52 m | 3.17 m | 3.52 m x 3.17 m |
| Upper Level | Bonus Room | 4.51 m | 8 m | 4.51 m x 8 m |
Contact Us
Contact us for more information

Parm Mann
Associate
(780) 457-5240
203-14101 West Block Dr
Edmonton, Alberta T5N 1L5
(780) 456-5656
























