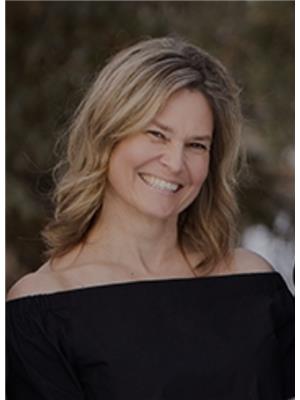2828 Koshal Cr Sw Edmonton, Alberta T6W 3J7
$528,800
Welcome to your sunny west- facing home- bright, modern, and perfect for your next chapter! Enjoy natural light all day and a spacious open floor plan ideal for relaxing or entertaining. with 3 bedrooms plus a versatile den on the main floor, there's room to grow, work from home, or hosts guests. You'll love the 3 full bathrooms-no more morning line ups! the maintenance free deck is perfect for weekend BBQs or quiet evenings in the sun. A partially finished basement adds extra space for a gym, media room, or future plans. The double attached garage keeps your cars cozy year-round, and a handy shed gives you extra storage without clutter. Stylish, functional, and move in ready-this home checks all the boxes for comfort, convenience, and modern living. Make it yours and have lasting memories! (id:61585)
Property Details
| MLS® Number | E4433124 |
| Property Type | Single Family |
| Neigbourhood | Keswick Area |
| Amenities Near By | Golf Course, Schools, Shopping |
| Features | No Animal Home, No Smoking Home |
Building
| Bathroom Total | 3 |
| Bedrooms Total | 3 |
| Appliances | Dishwasher, Dryer, Garage Door Opener Remote(s), Garage Door Opener, Microwave Range Hood Combo, Refrigerator, Stove, Washer, Window Coverings |
| Basement Development | Partially Finished |
| Basement Type | Full (partially Finished) |
| Constructed Date | 2016 |
| Construction Style Attachment | Semi-detached |
| Cooling Type | Central Air Conditioning |
| Half Bath Total | 1 |
| Heating Type | Forced Air |
| Stories Total | 2 |
| Size Interior | 1,637 Ft2 |
| Type | Duplex |
Parking
| Attached Garage |
Land
| Acreage | No |
| Land Amenities | Golf Course, Schools, Shopping |
| Size Irregular | 334.67 |
| Size Total | 334.67 M2 |
| Size Total Text | 334.67 M2 |
Rooms
| Level | Type | Length | Width | Dimensions |
|---|---|---|---|---|
| Main Level | Living Room | 4.7 m | 3.4 m | 4.7 m x 3.4 m |
| Main Level | Dining Room | 3 m | 2.4 m | 3 m x 2.4 m |
| Main Level | Kitchen | 3.8 m | 3.2 m | 3.8 m x 3.2 m |
| Main Level | Den | 2.9 m | 2.4 m | 2.9 m x 2.4 m |
| Upper Level | Primary Bedroom | 4.6 m | 3.2 m | 4.6 m x 3.2 m |
| Upper Level | Bedroom 2 | 3.3 m | 3.1 m | 3.3 m x 3.1 m |
| Upper Level | Bedroom 3 | 3.2 m | 3 m | 3.2 m x 3 m |
Contact Us
Contact us for more information

Corinne Chorney
Associate
203-14101 West Block Dr
Edmonton, Alberta T5N 1L5
(780) 456-5656








































