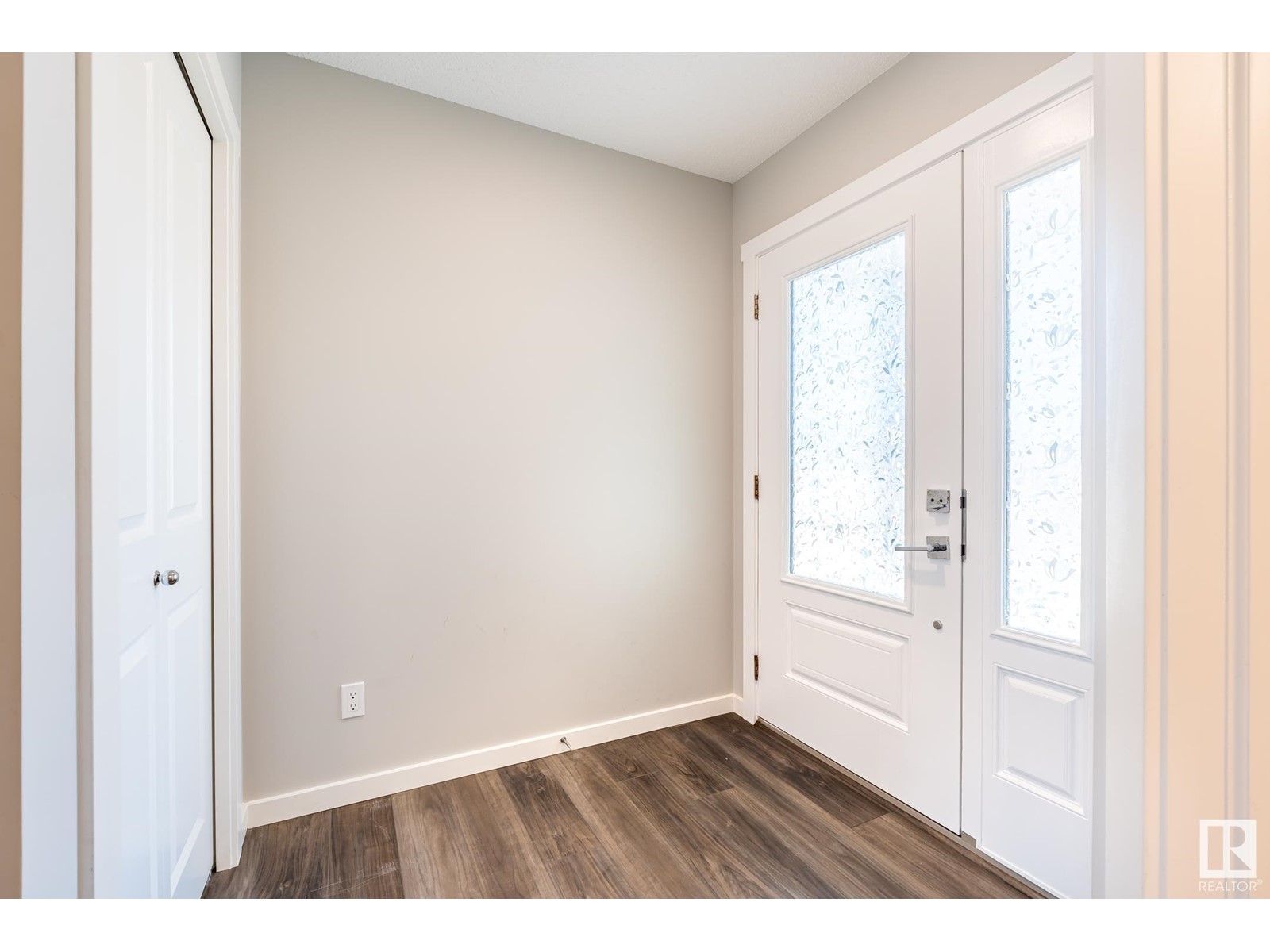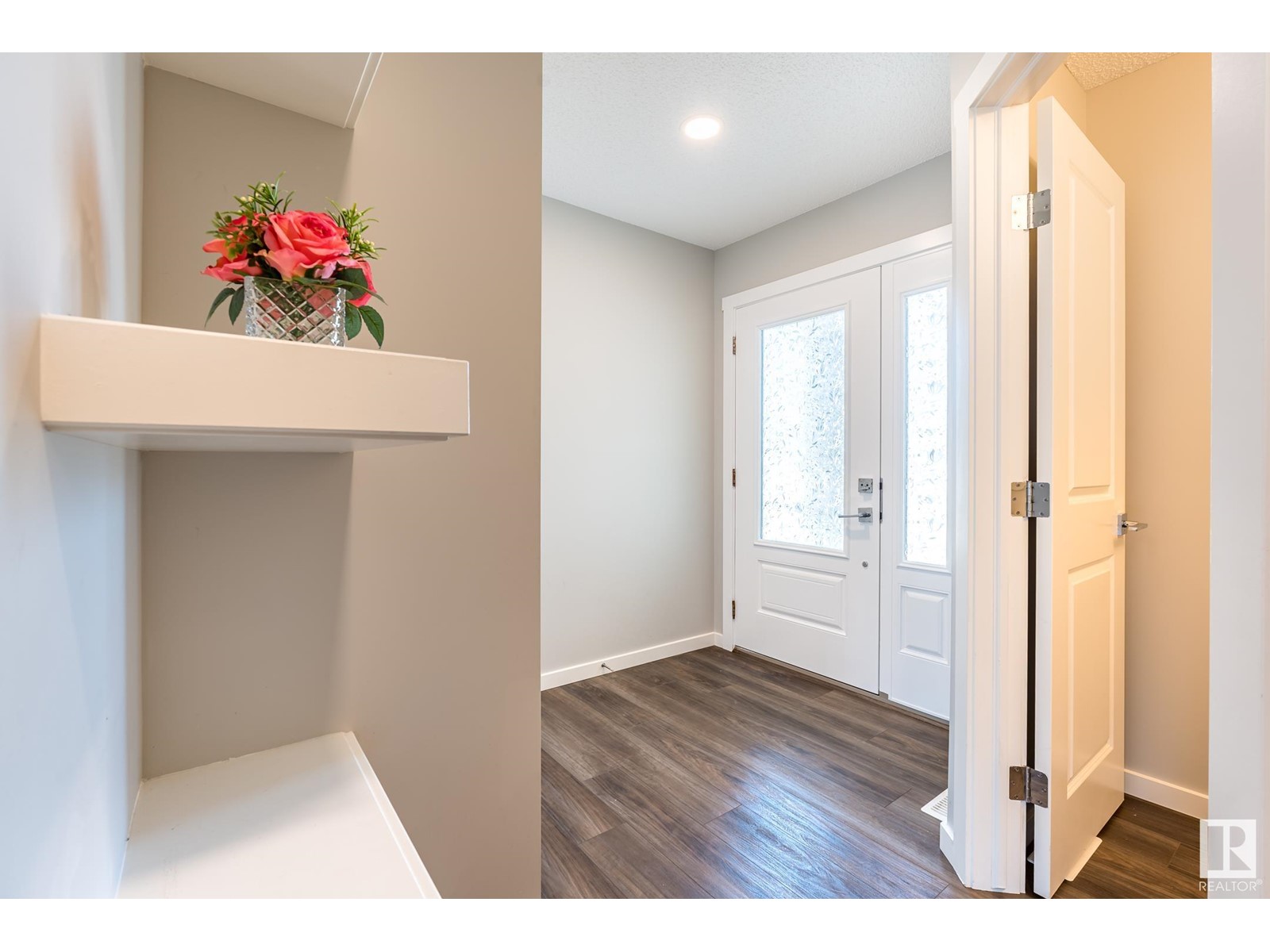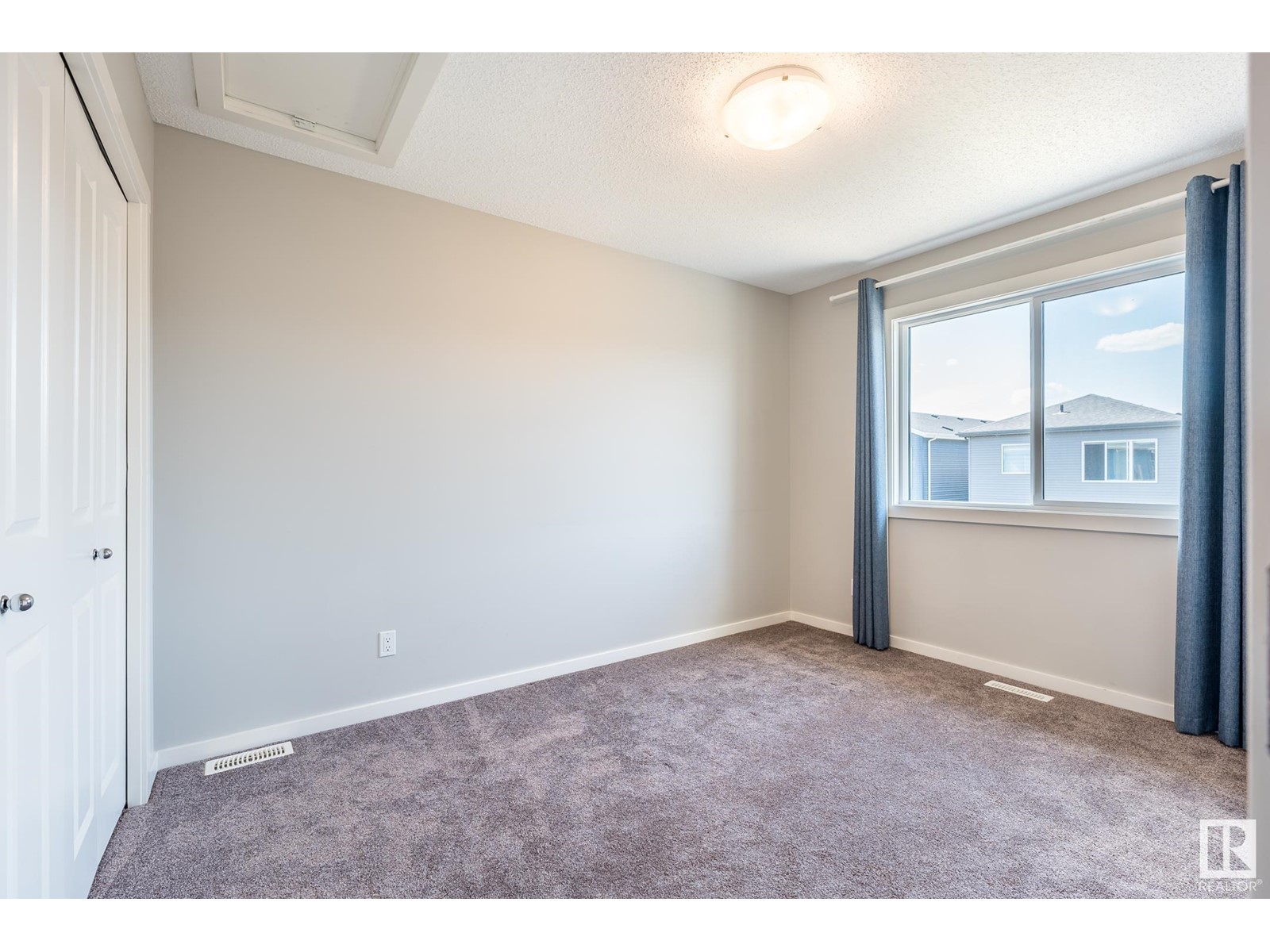2832 Koshal Cr Sw Edmonton, Alberta T6W 3J7
$469,800
Welcome to this stunning modern half duplex featuring a single attached garage and a thoughtfully designed layout perfect for families or first-time buyers. This home offers 3 spacious bedrooms, including a primary suite complete with a walk-in closet and a private 3-piece en suite. The chef-inspired kitchen boasts full-height white cabinetry, sleek quartz countertops, and a large island with an eating bar—ideal for entertaining or casual dining. Enjoy cozy evenings in the bright living room with an elegant electric fireplace. The main floor is finished with stylish and durable luxury vinyl plank flooring, and the home is equipped with central A/C for year-round comfort. Step outside to a west-facing backyard, perfect for enjoying sunsets and outdoor gatherings. Conveniently located close to schools, shopping, gyms, and all major amenities—this home truly has it all! (id:61585)
Property Details
| MLS® Number | E4433257 |
| Property Type | Single Family |
| Neigbourhood | Keswick Area |
| Amenities Near By | Playground, Schools, Shopping, Ski Hill |
| Features | See Remarks, No Animal Home, No Smoking Home |
| Structure | Deck |
Building
| Bathroom Total | 3 |
| Bedrooms Total | 3 |
| Appliances | Dishwasher, Dryer, Microwave Range Hood Combo, Refrigerator, Stove, Washer |
| Basement Development | Unfinished |
| Basement Type | Full (unfinished) |
| Constructed Date | 2019 |
| Construction Style Attachment | Semi-detached |
| Cooling Type | Central Air Conditioning |
| Half Bath Total | 1 |
| Heating Type | Forced Air |
| Stories Total | 2 |
| Size Interior | 1,312 Ft2 |
| Type | Duplex |
Parking
| Attached Garage |
Land
| Acreage | No |
| Fence Type | Fence |
| Land Amenities | Playground, Schools, Shopping, Ski Hill |
| Size Irregular | 262.52 |
| Size Total | 262.52 M2 |
| Size Total Text | 262.52 M2 |
Rooms
| Level | Type | Length | Width | Dimensions |
|---|---|---|---|---|
| Main Level | Living Room | 3.07 m | 4.38 m | 3.07 m x 4.38 m |
| Main Level | Dining Room | 2.75 m | 3.45 m | 2.75 m x 3.45 m |
| Main Level | Kitchen | 3.51 m | 4.57 m | 3.51 m x 4.57 m |
| Upper Level | Primary Bedroom | 4.01 m | 5.31 m | 4.01 m x 5.31 m |
| Upper Level | Bedroom 2 | 2.88 m | 3.68 m | 2.88 m x 3.68 m |
| Upper Level | Bedroom 3 | 2.86 m | 3.66 m | 2.86 m x 3.66 m |
Contact Us
Contact us for more information
Alice An
Associate
(780) 484-9558
201-5607 199 St Nw
Edmonton, Alberta T6M 0M8
(780) 481-2950
(780) 481-1144























































