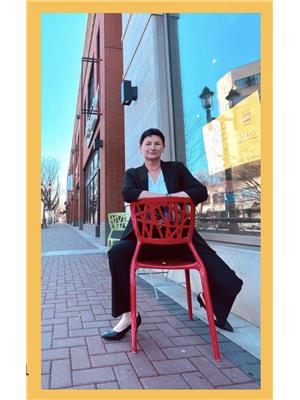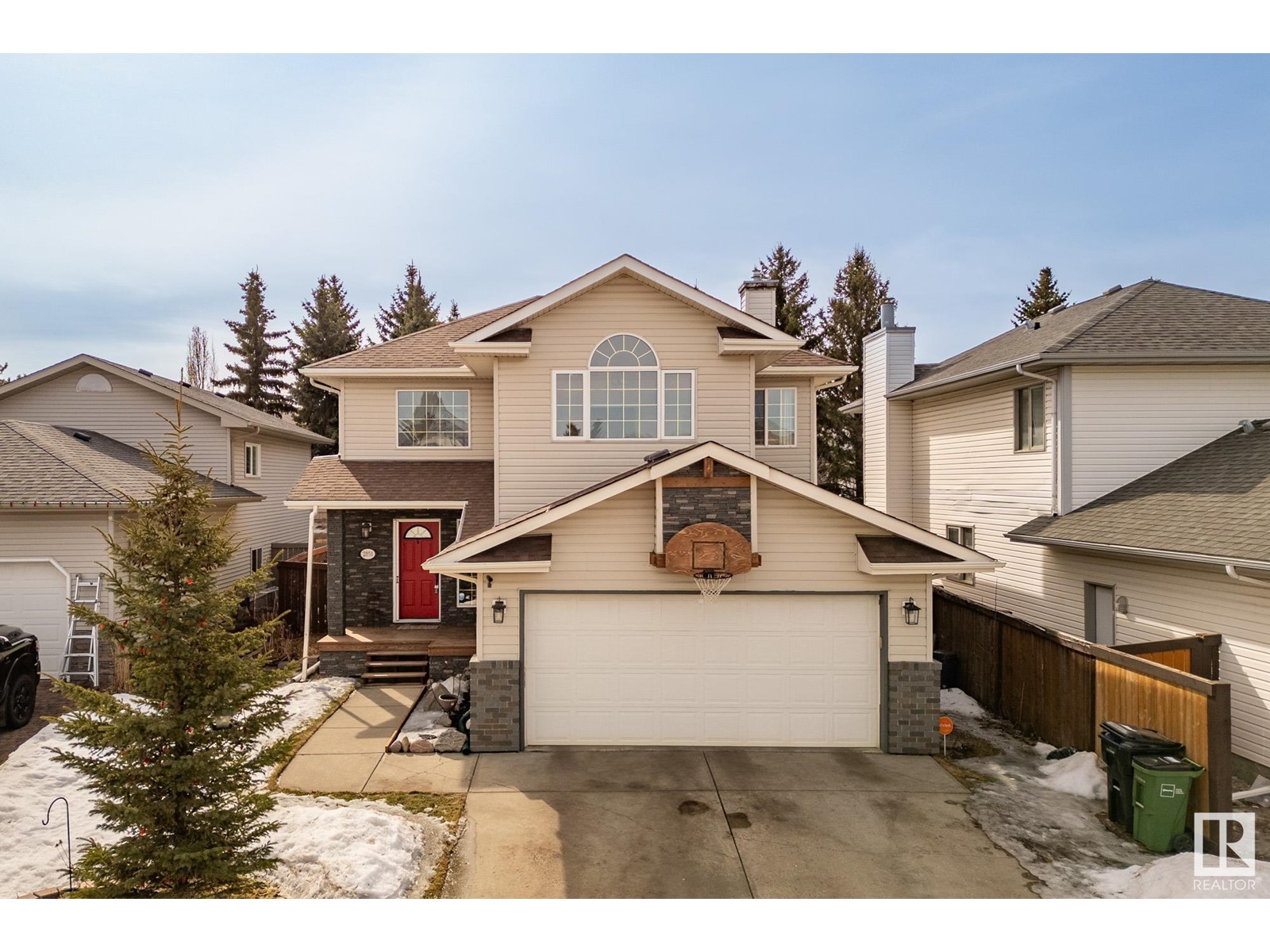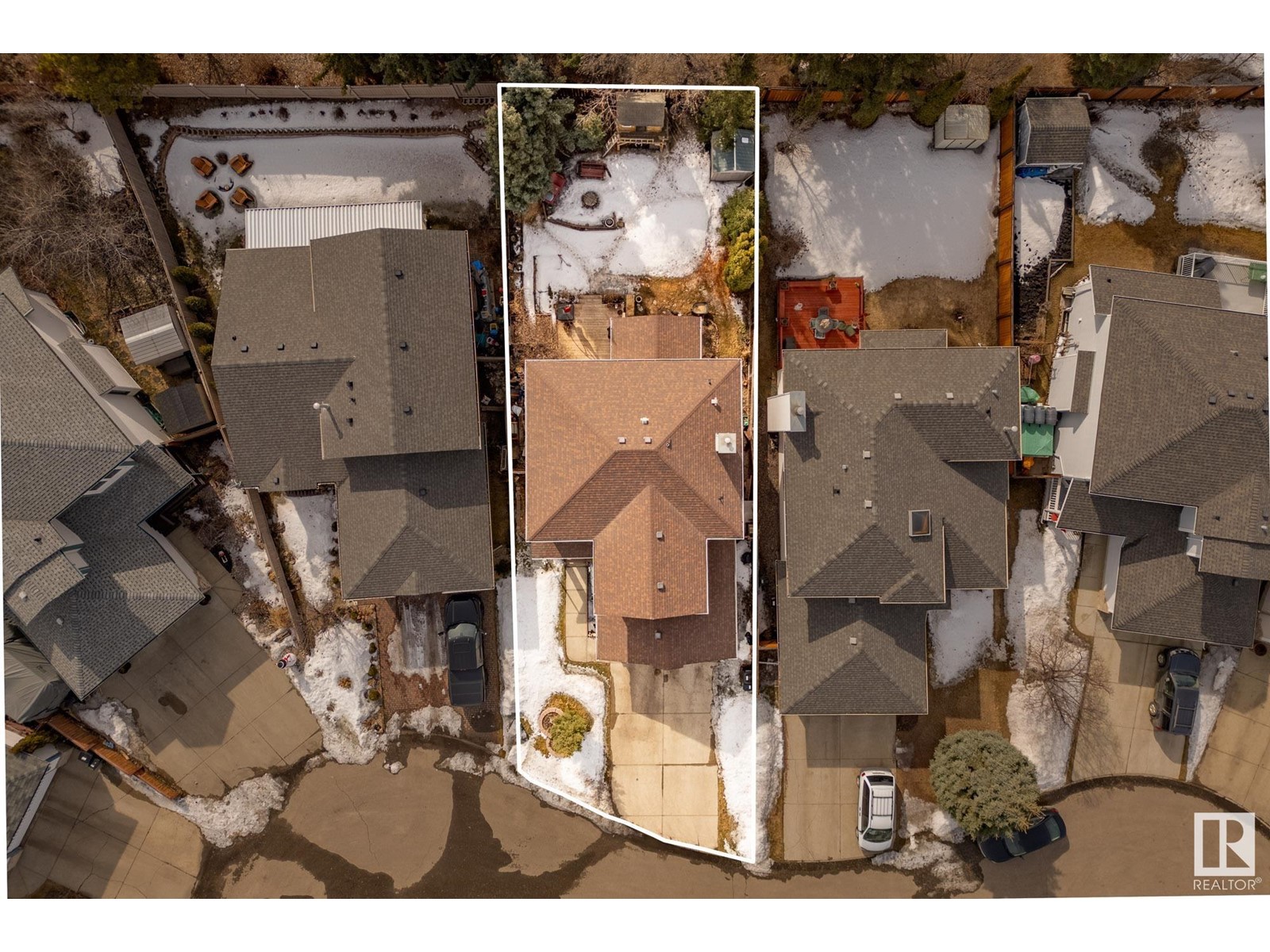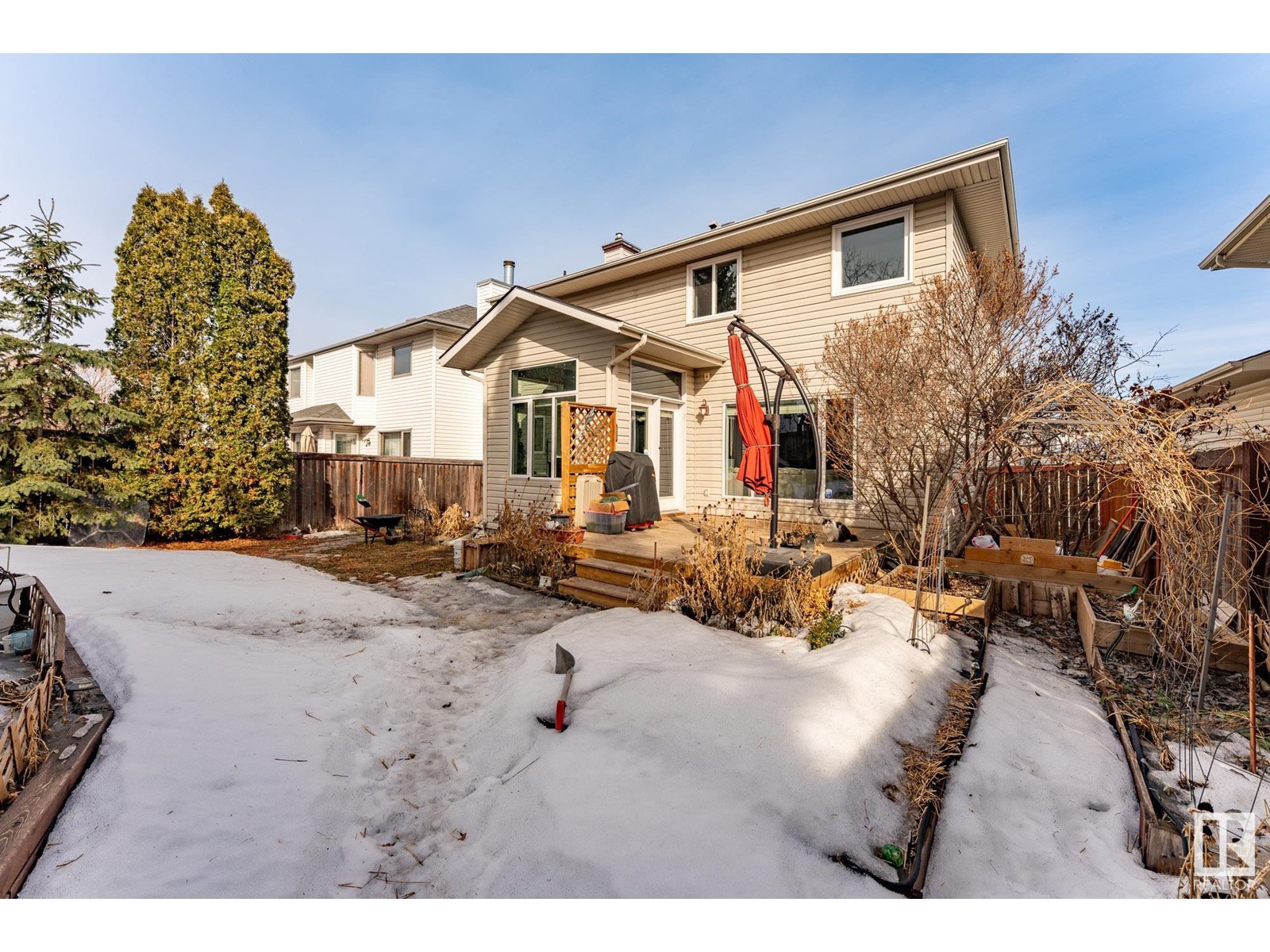2851 44 Av Nw Edmonton, Alberta T6T 1G9
$525,000
Looking for the best location with the nicest neighbours? Check this well maintained home nestled in the desirable community of Larkspur! This Beauty features a bright, open floor plan with dining nook, spacious living room, with a cozy gas fireplace & the kitchen presents ample cabinetry, an island, & plenty of natural light. Upstairs, the generous primary bedroom includes a private ensuite, while the 2nd bedroom is equally spacious. The bonus room has been converted into a third bedroom but can be reverted to its original layout. The fully finished basement offers additional living space with a family room w/fireplace , two bedrooms, & a full bathroom. The backyard is your private oasis — South facing, surrounded by mature trees, a vegetable garden, play structure, and vibrant flowers. Check out the double attached garage w/shop heater & 220 V wiring & roughed in for a shop vac. The long drive way can accommodate an RV. Recent maintenance include a newer furnace, Hot Water Tank and Roof. Home awaits! (id:61585)
Property Details
| MLS® Number | E4427638 |
| Property Type | Single Family |
| Neigbourhood | Larkspur |
| Amenities Near By | Public Transit, Shopping |
| Features | Treed, No Smoking Home |
| Parking Space Total | 4 |
Building
| Bathroom Total | 4 |
| Bedrooms Total | 5 |
| Amenities | Vinyl Windows |
| Appliances | Dishwasher, Dryer, Hood Fan, Refrigerator, Gas Stove(s), Washer, Window Coverings |
| Basement Development | Finished |
| Basement Type | Full (finished) |
| Constructed Date | 1997 |
| Construction Style Attachment | Detached |
| Fireplace Fuel | Gas |
| Fireplace Present | Yes |
| Fireplace Type | Unknown |
| Half Bath Total | 1 |
| Heating Type | Forced Air |
| Stories Total | 2 |
| Size Interior | 1,613 Ft2 |
| Type | House |
Parking
| Attached Garage | |
| Heated Garage |
Land
| Acreage | No |
| Fence Type | Fence |
| Land Amenities | Public Transit, Shopping |
| Size Irregular | 506.87 |
| Size Total | 506.87 M2 |
| Size Total Text | 506.87 M2 |
Rooms
| Level | Type | Length | Width | Dimensions |
|---|---|---|---|---|
| Above | Living Room | 5.77 m | 4.58 m | 5.77 m x 4.58 m |
| Above | Dining Room | 3.02 m | 2.43 m | 3.02 m x 2.43 m |
| Above | Kitchen | 3.37 m | 4.28 m | 3.37 m x 4.28 m |
| Above | Primary Bedroom | 4.68 m | 5.42 m | 4.68 m x 5.42 m |
| Above | Bedroom 2 | 3.96 m | 3.52 m | 3.96 m x 3.52 m |
| Above | Bedroom 3 | 2.48 m | 3.85 m | 2.48 m x 3.85 m |
| Above | Laundry Room | 1.7 m | 2.88 m | 1.7 m x 2.88 m |
| Basement | Family Room | 5.65 m | 7.01 m | 5.65 m x 7.01 m |
| Basement | Bedroom 4 | 3.09 m | 2.63 m | 3.09 m x 2.63 m |
| Basement | Bedroom 5 | 2.71 m | 4.03 m | 2.71 m x 4.03 m |
Contact Us
Contact us for more information

Doro A. Stach
Associate
(780) 435-0100
101-37 Athabascan Ave
Sherwood Park, Alberta T8A 4H3
(780) 464-7700
www.maxwelldevonshirerealty.com/






















































