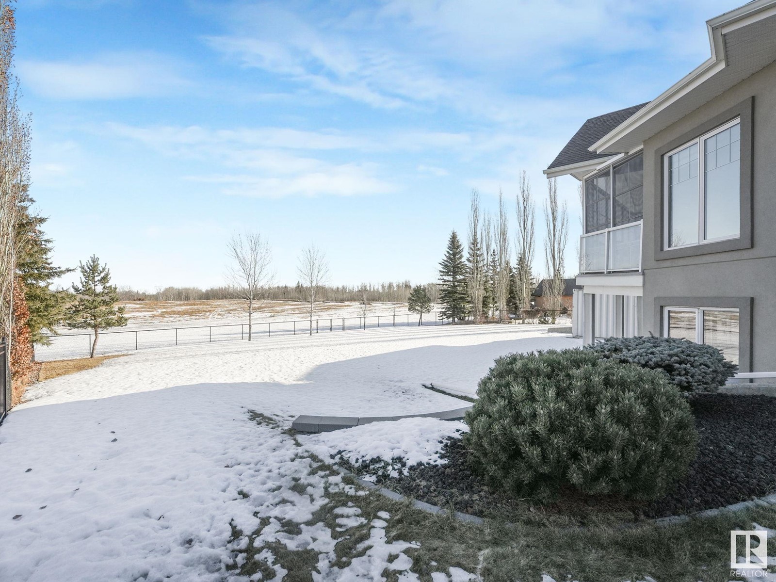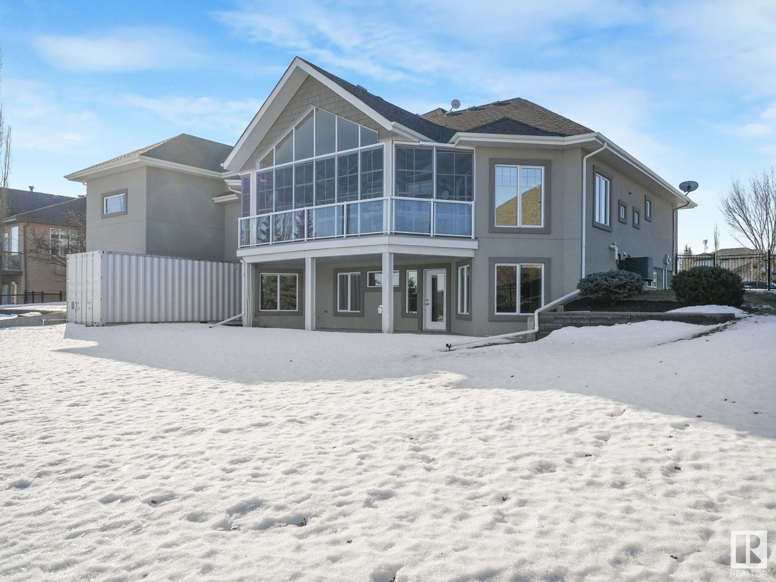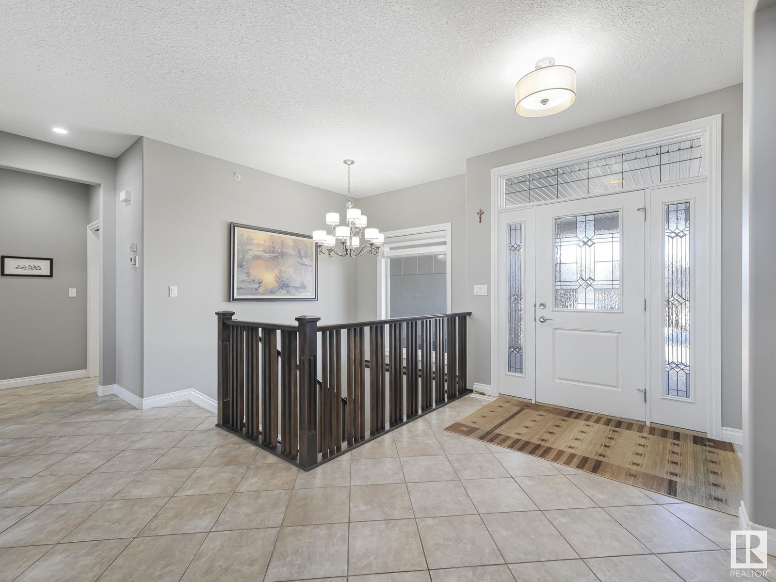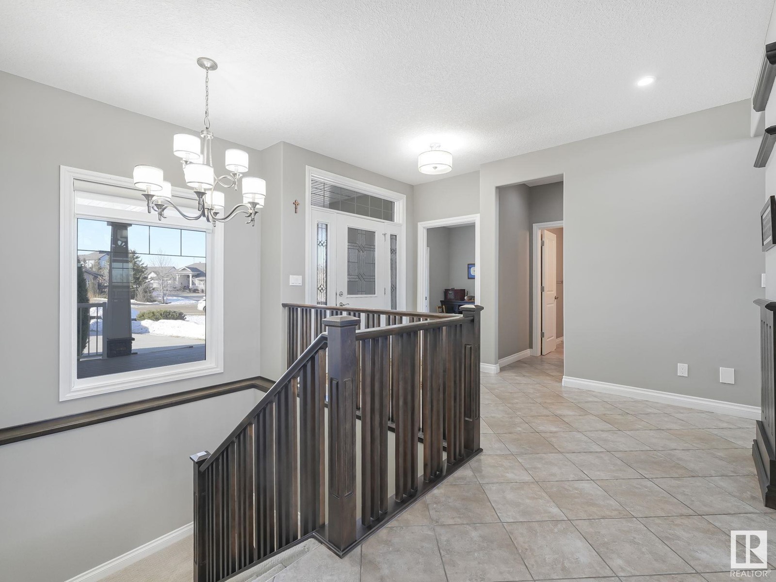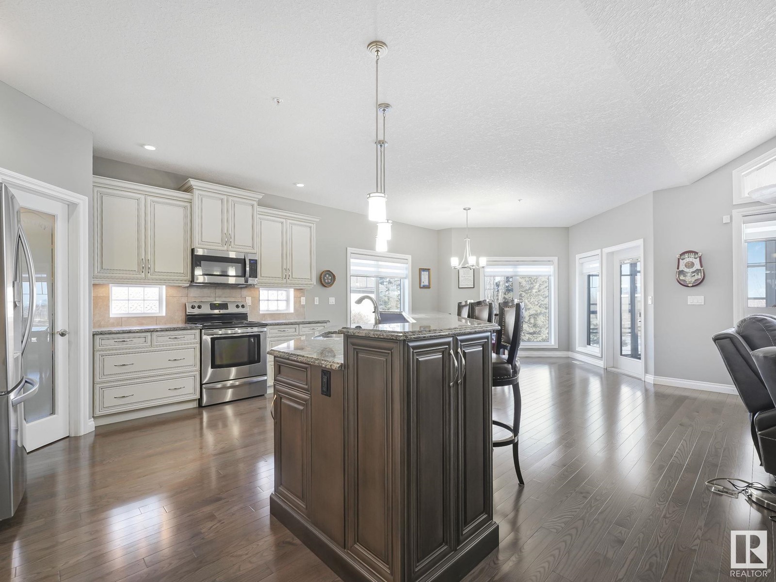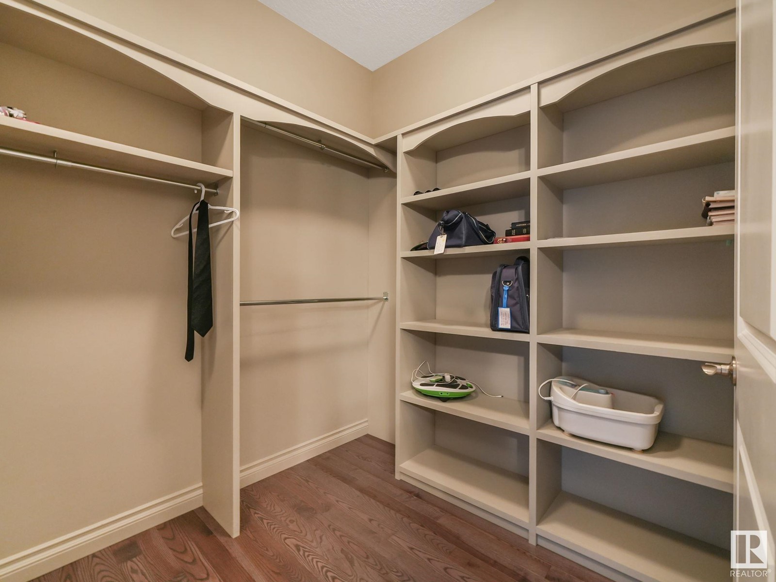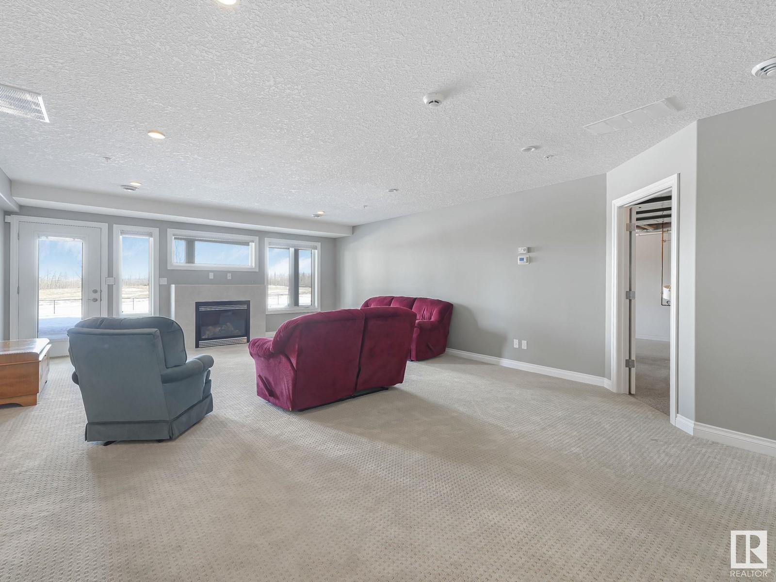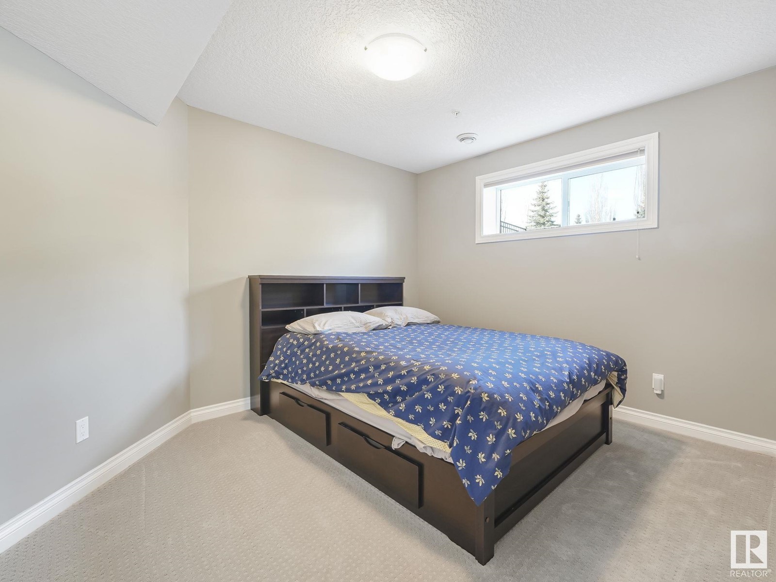29 26126 Hghway 16 Rural Parkland County, Alberta T7X 3T1
$1,099,000
FANTASTIC WALK-OUT BUNGALOW This upgraded well maintained bungalow sits on .5 acre of land in Countryside Ravines and is just minutes from Edmonton and Spruce Grove. Its main floor features an open design, a beautiful custom-built wall unit in the living room, and a large kitchen complete with an eating bar and a walk-in pantry. You can enjoy your outdoor living experience on the large sunroom that's located across the back of the house. The primary bedroom has a large walk-in closet and full ensuite. You'll also find the main floor laundry, 2 piece bathroom and an office/reading room. The walk-out basement has a Large recreation room with a fireplace, two additional bedrooms, and a full bathroom. The home also features plenty of space for seasonal storage and a spotless utility room. The triple car garage is designed for double passenger vehicle parking and a separate RV parking stall. There is a storage shed at the rear of the house for your maintenance equipment. (id:61585)
Property Details
| MLS® Number | E4423607 |
| Property Type | Single Family |
| Neigbourhood | Countryside Ravines |
| Amenities Near By | Golf Course |
| Features | Hillside, See Remarks, No Back Lane, Built-in Wall Unit |
| Structure | Deck, Porch |
Building
| Bathroom Total | 3 |
| Bedrooms Total | 3 |
| Appliances | Dishwasher, Dryer, Garage Door Opener Remote(s), Garage Door Opener, Microwave Range Hood Combo, Refrigerator, Satellite Dish, Storage Shed, Stove, Washer, Water Softener, Window Coverings |
| Architectural Style | Bungalow |
| Basement Development | Finished |
| Basement Type | Full (finished) |
| Constructed Date | 2010 |
| Construction Style Attachment | Detached |
| Cooling Type | Central Air Conditioning |
| Fireplace Fuel | Gas |
| Fireplace Present | Yes |
| Fireplace Type | Unknown |
| Half Bath Total | 1 |
| Heating Type | Forced Air |
| Stories Total | 1 |
| Size Interior | 1,929 Ft2 |
| Type | House |
Parking
| R V | |
| Attached Garage |
Land
| Acreage | No |
| Fence Type | Fence |
| Land Amenities | Golf Course |
| Size Irregular | 0.5 |
| Size Total | 0.5 Ac |
| Size Total Text | 0.5 Ac |
Rooms
| Level | Type | Length | Width | Dimensions |
|---|---|---|---|---|
| Basement | Bedroom 2 | 3.78 m | 3.45 m | 3.78 m x 3.45 m |
| Basement | Bedroom 3 | 3.78 m | 5.49 m | 3.78 m x 5.49 m |
| Basement | Storage | 6.17 m | 4.19 m | 6.17 m x 4.19 m |
| Basement | Recreation Room | 5.5 m | 7.91 m | 5.5 m x 7.91 m |
| Main Level | Living Room | 5.38 m | 6.41 m | 5.38 m x 6.41 m |
| Main Level | Dining Room | 4.24 m | 4.24 m | 4.24 m x 4.24 m |
| Main Level | Kitchen | 4.24 m | 4.79 m | 4.24 m x 4.79 m |
| Main Level | Den | 3.95 m | 3.11 m | 3.95 m x 3.11 m |
| Main Level | Primary Bedroom | 4.94 m | 5.41 m | 4.94 m x 5.41 m |
| Main Level | Sunroom | 9.77 m | 3.38 m | 9.77 m x 3.38 m |
Contact Us
Contact us for more information

Roy L. Smith
Associate
(780) 457-5240
www.roysmithrealty.com/
10630 124 St Nw
Edmonton, Alberta T5N 1S3
(780) 478-5478
(780) 457-5240





