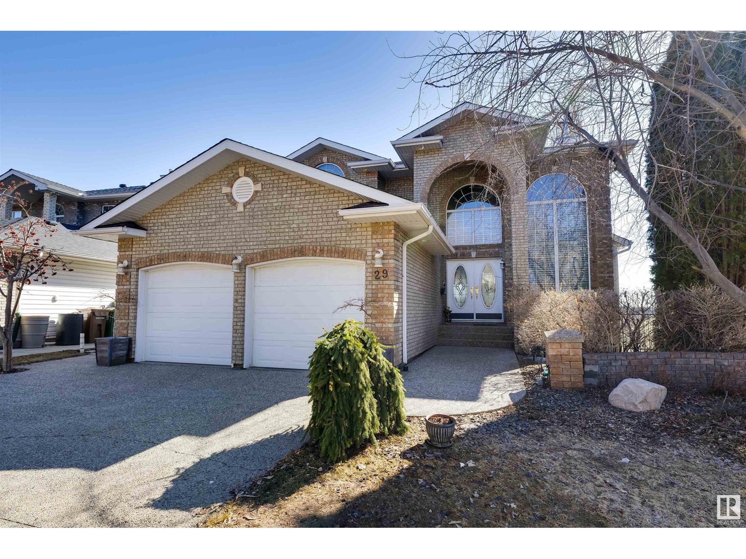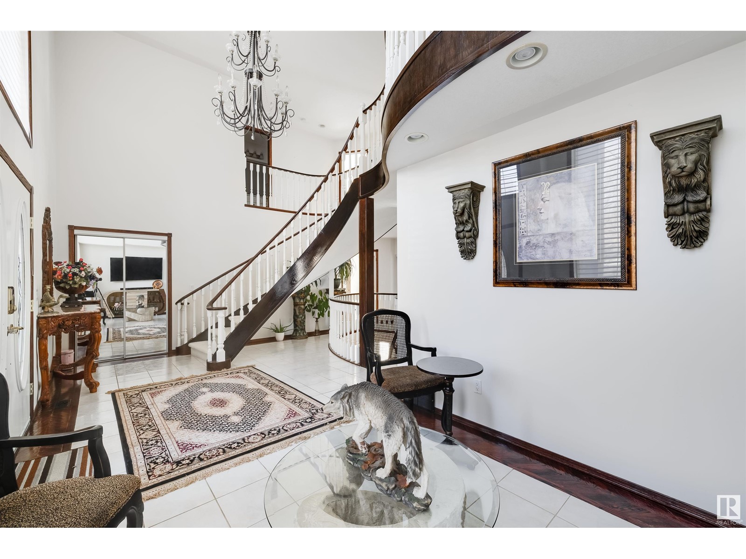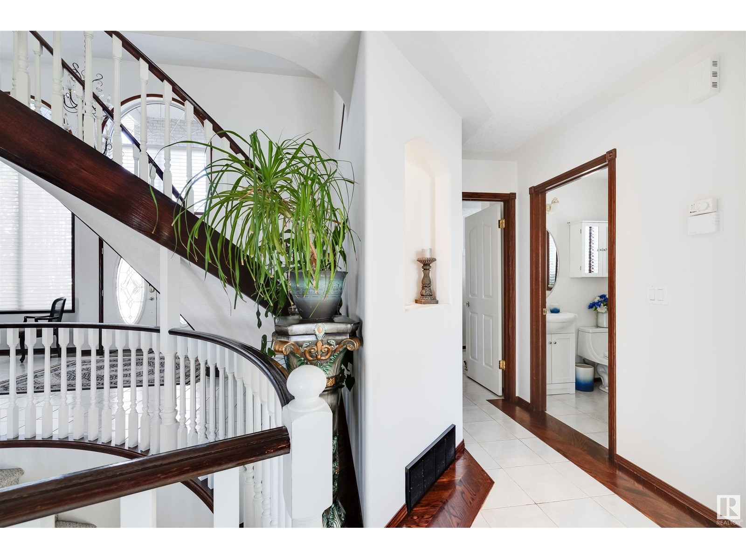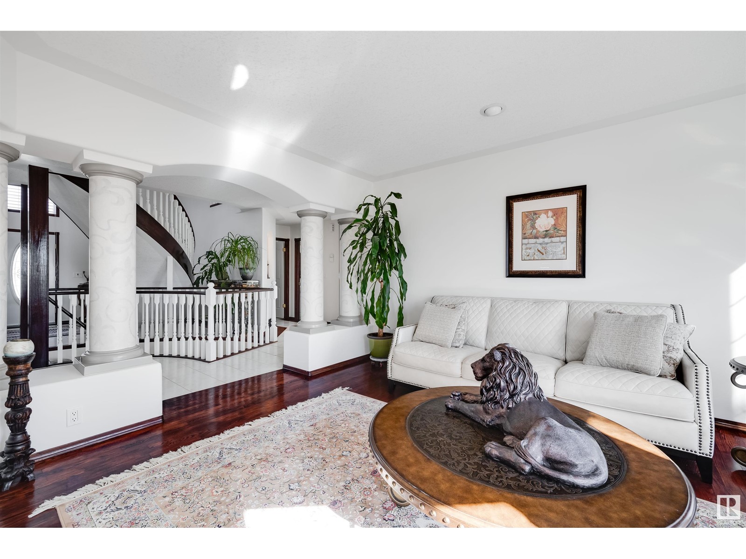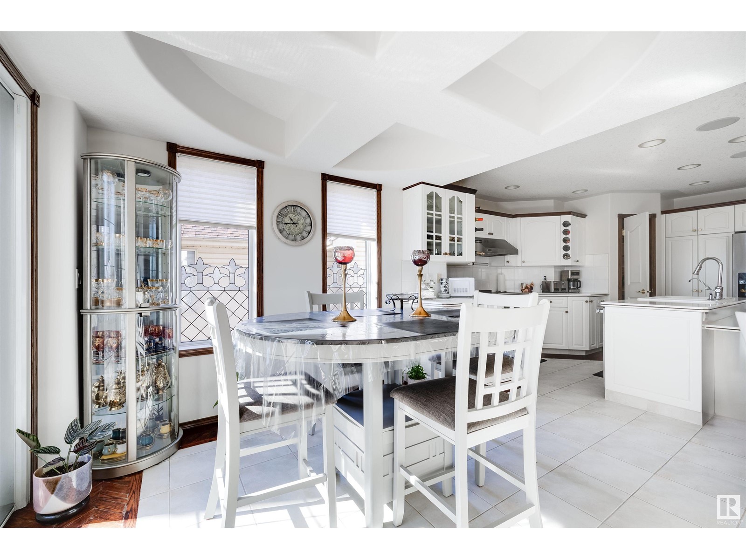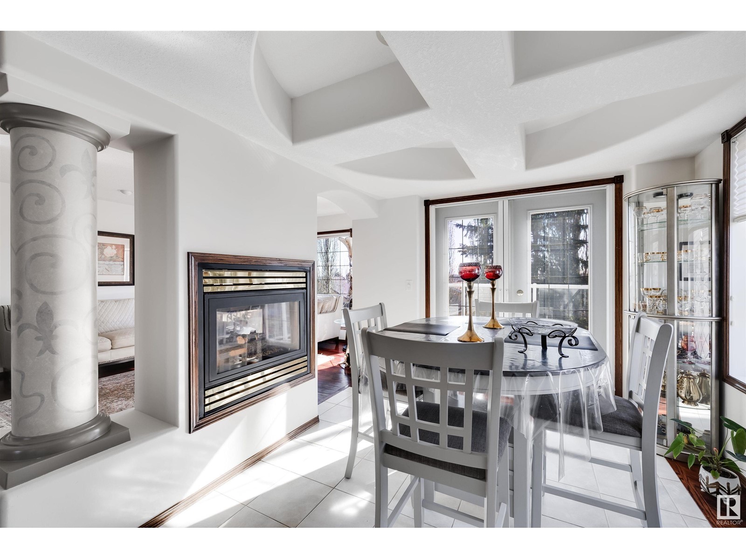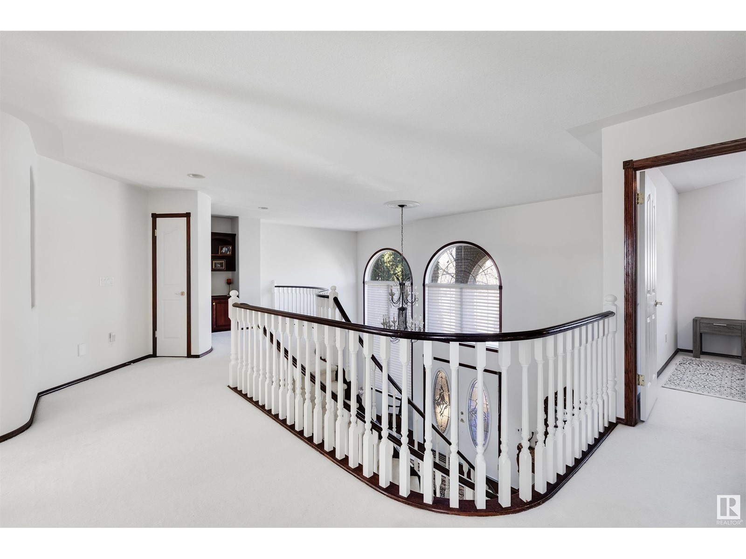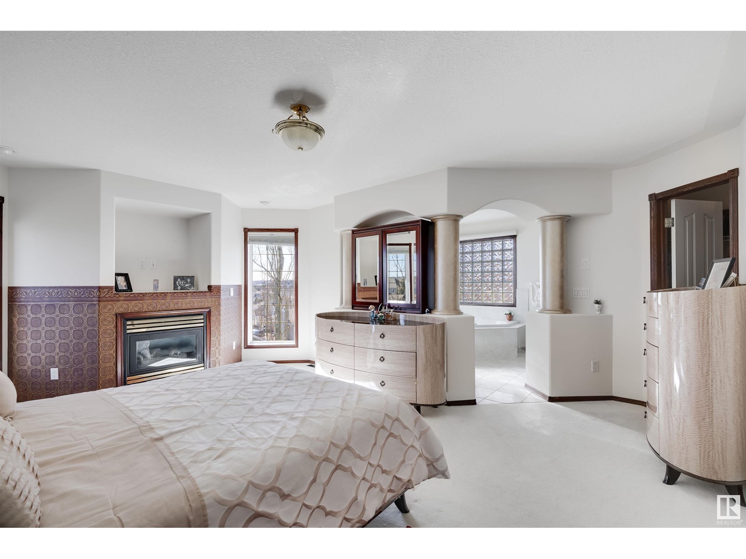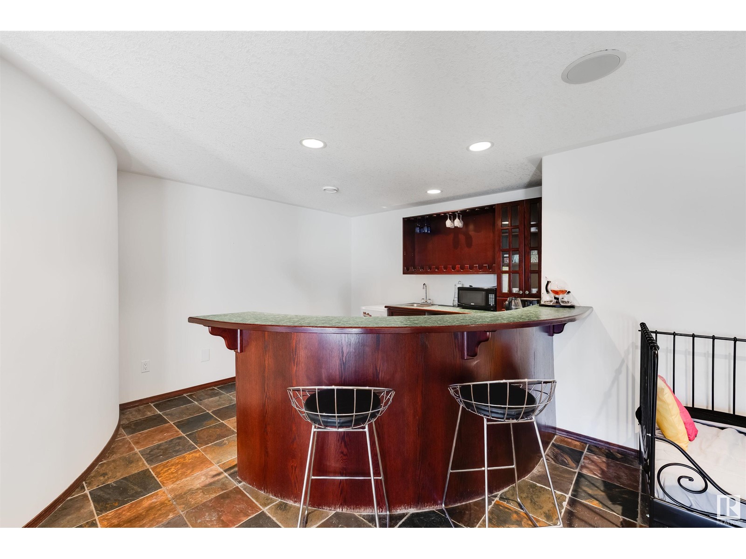29 Oakdale Pl St. Albert, Alberta T8N 6L7
$849,900
nestled in the highly sought-after Oakmont neighbourhood. This elegant and well-maintained home boasts a functional layout featuring 4 spacious bedrooms plus a main floor den, 3.5 bathrooms, and 3 cozy gas fireplaces. Step into the grand foyer and feel the inviting atmosphere that flows throughout the home. The bright, expansive basement offers the perfect space for entertaining, complete with a wet bar and a walk-out to the private backyard. Enjoy outdoor living with a fully irrigated front and back yard, and a powered garden shed ideal for gardening enthusiasts. Situated on a quiet, family-friendly street, this home offers peace and serenity just minutes from St. Albert Centre and only a 20-minute walk to the beautiful St. Albert Botanic Park. Recent upgrades include a brand new roof and a new high-efficiency furnace, providing comfort and peace of mind for years to come. Don’t miss your chance to call this exceptional property your new dream home! (id:61585)
Property Details
| MLS® Number | E4431488 |
| Property Type | Single Family |
| Neigbourhood | Oakmont |
| Amenities Near By | Playground |
| Structure | Deck |
Building
| Bathroom Total | 4 |
| Bedrooms Total | 4 |
| Appliances | Dishwasher, Dryer, Garage Door Opener Remote(s), Garage Door Opener, Hood Fan, Refrigerator, Storage Shed, Stove, Central Vacuum, Washer, Water Softener, Window Coverings |
| Basement Development | Finished |
| Basement Features | Walk Out |
| Basement Type | Full (finished) |
| Constructed Date | 1997 |
| Construction Style Attachment | Detached |
| Cooling Type | Central Air Conditioning |
| Fireplace Fuel | Gas |
| Fireplace Present | Yes |
| Fireplace Type | Unknown |
| Half Bath Total | 1 |
| Heating Type | Forced Air |
| Stories Total | 2 |
| Size Interior | 2,387 Ft2 |
| Type | House |
Parking
| Detached Garage |
Land
| Acreage | No |
| Fence Type | Fence |
| Land Amenities | Playground |
Rooms
| Level | Type | Length | Width | Dimensions |
|---|---|---|---|---|
| Main Level | Bedroom 4 | Measurements not available | ||
| Upper Level | Primary Bedroom | Measurements not available | ||
| Upper Level | Bedroom 2 | Measurements not available | ||
| Upper Level | Bedroom 3 | Measurements not available |
Contact Us
Contact us for more information
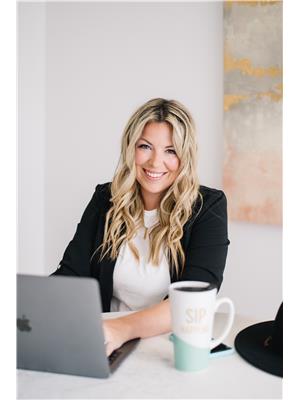
Kassy Draper
Associate
www.kassydraper.com/
www.instagram.com/yeg.living/
www.youtube.com/channel/UCEQmqzsyKmsSOftGyQ5PPig
171-897 Pembina Rd
Sherwood Park, Alberta T8H 3A5
(587) 415-6445
