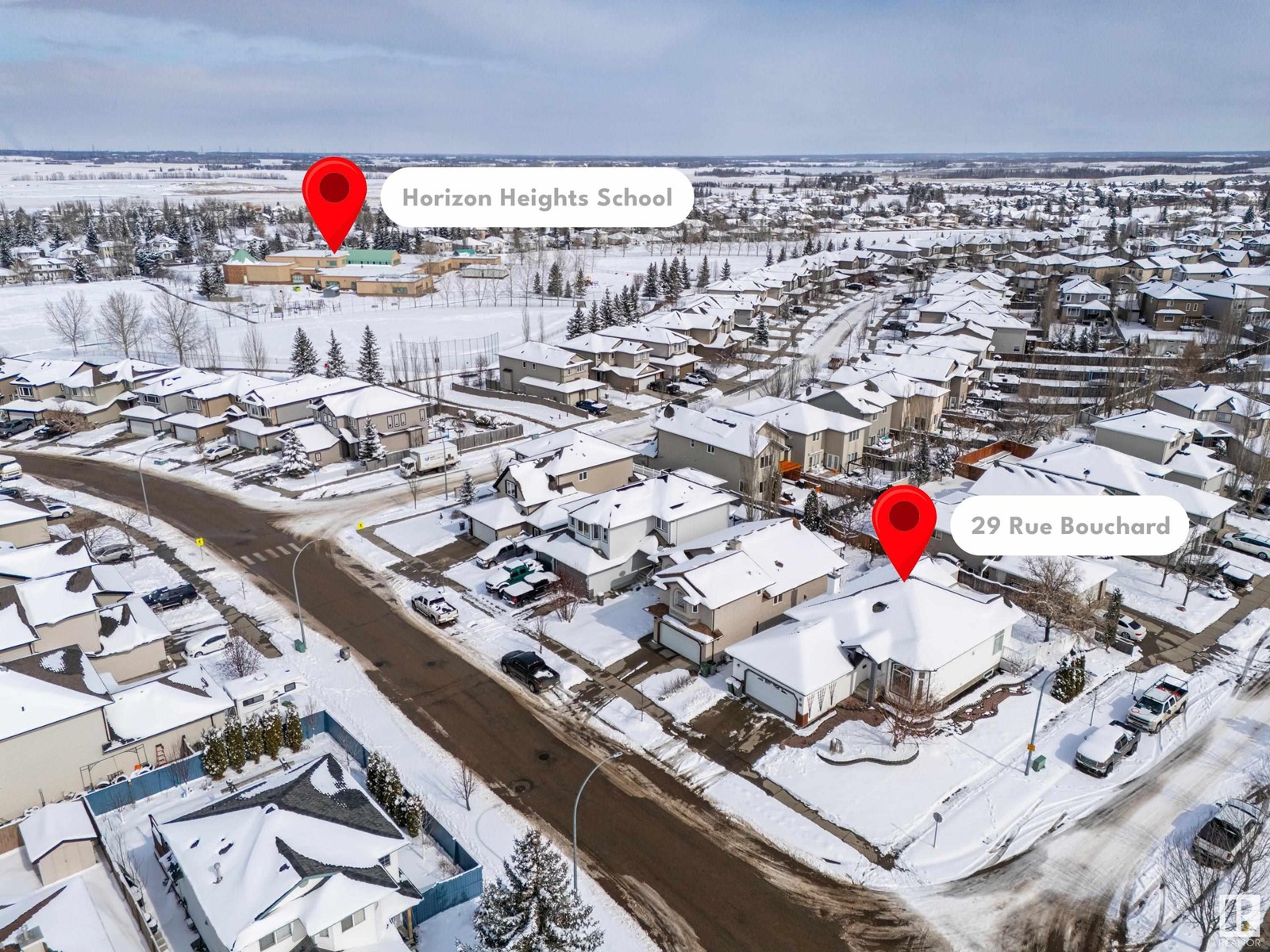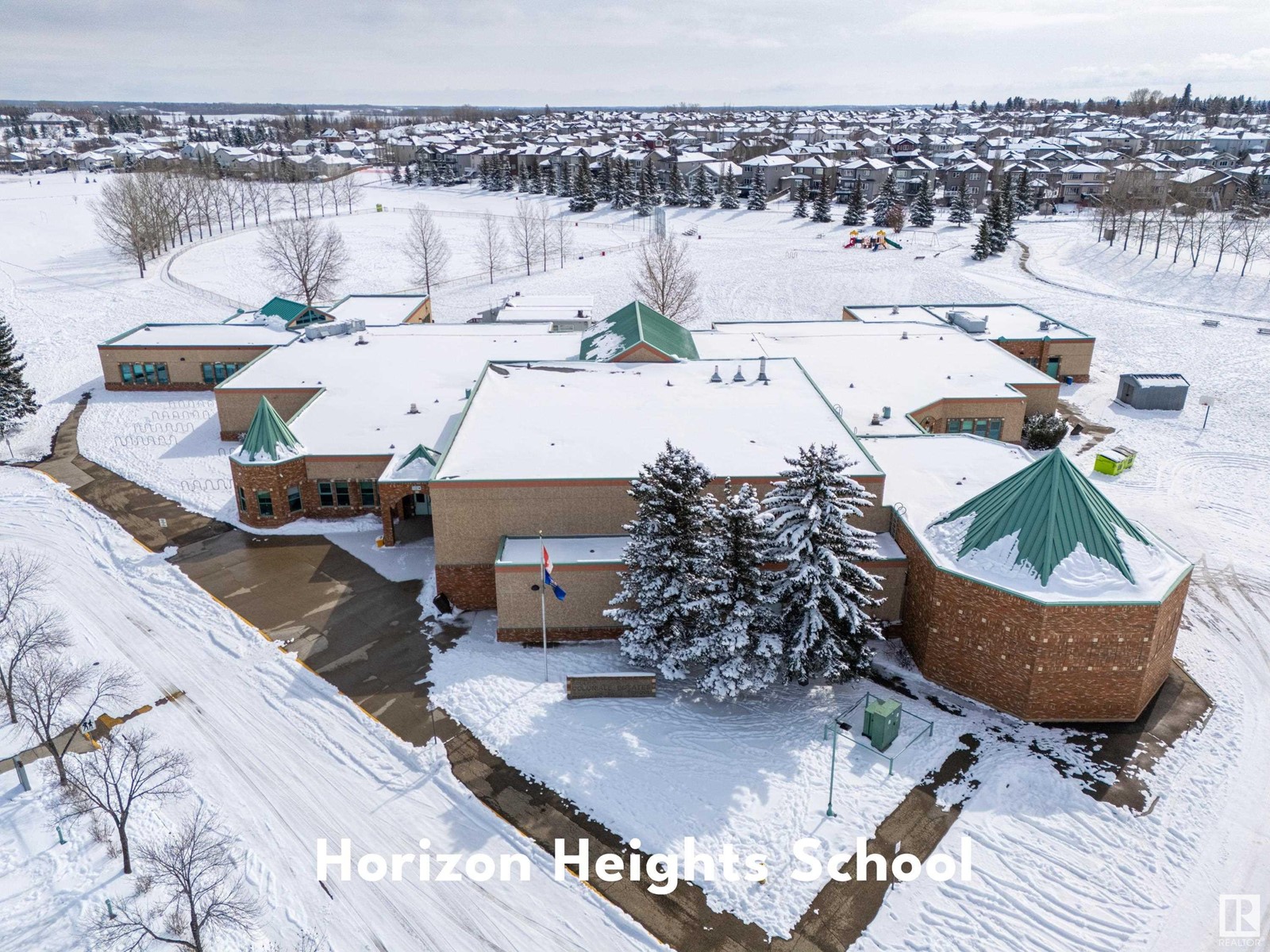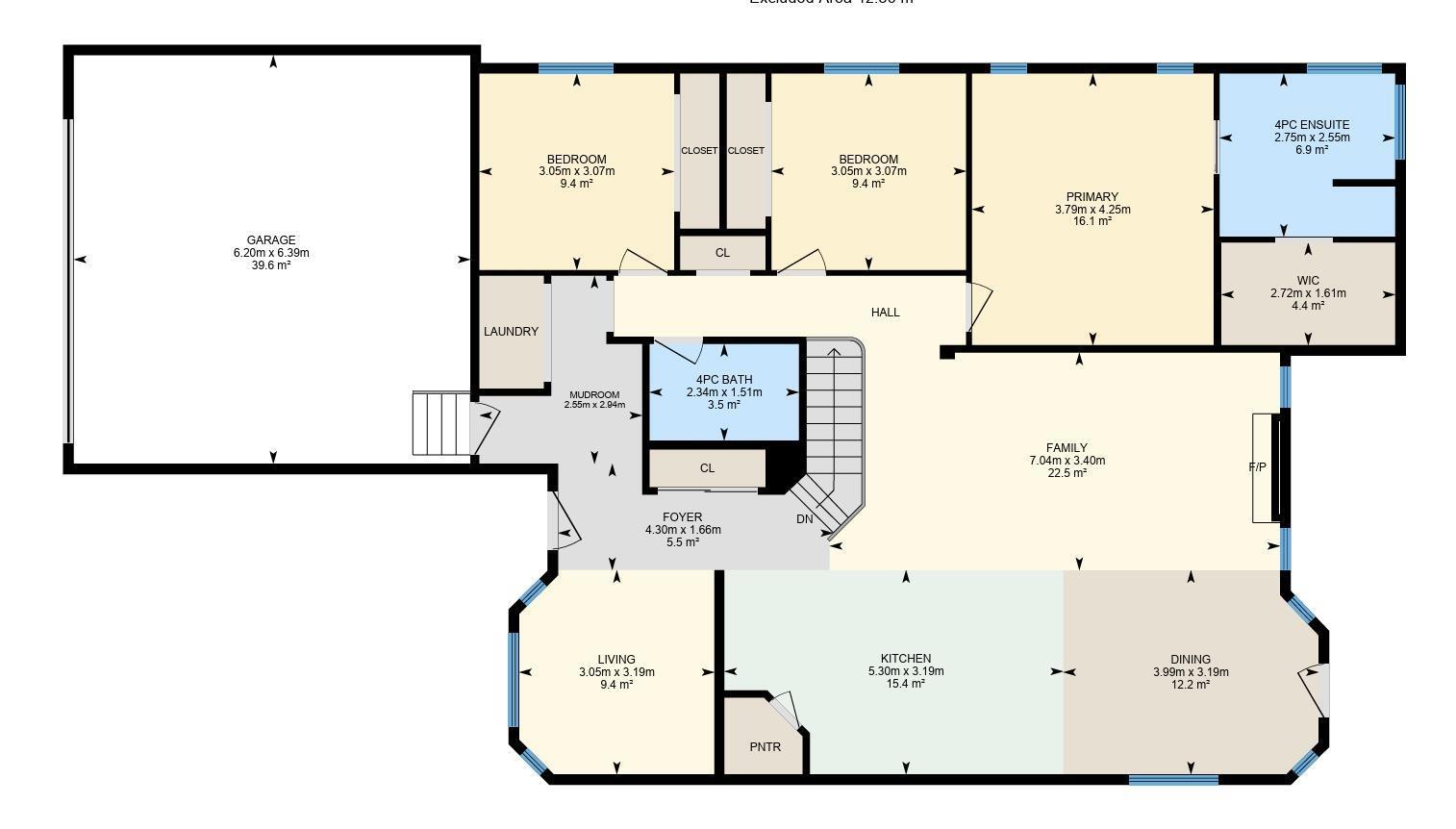29 Rue Bouchard Beaumont, Alberta T4X 1R5
$579,000
Welcome to this delightful bungalow nestled in the heart of Citadel Ridge. This home is a perfect blend of elegance + functionality, offering a serene living experience with its distinctive features + prime location. The house boasts 10-foot ceilings + an abundance of windows, allowing natural sunlight to flood the interiors + create an inviting atmosphere. The kitchen + dining area have been recently updated with new floors + fresh paint, ensuring a contemporary + well-maintained space. Primary + 4 piece ensuite, 2 additional bdrms + 4 piece bath. The partially finished basement offers a bonus room or bedroom + a 4-piece bath, providing endless potential to tailor the space to your needs. New Shingles 2018, Furnace + Water Softener 2024, plus central air conditioning ensure comfort + efficiency throughout the seasons. Situated close to schools, shopping centres, the airport, golf course, making it an ideal spot to grow + create cherished memories. Double attached garage and ample street parking. (id:61585)
Property Details
| MLS® Number | E4428489 |
| Property Type | Single Family |
| Neigbourhood | Citadel Ridge |
| Amenities Near By | Airport, Golf Course, Playground, Schools, Shopping |
| Features | Corner Site, Flat Site |
| Parking Space Total | 2 |
| Structure | Deck |
Building
| Bathroom Total | 3 |
| Bedrooms Total | 3 |
| Amenities | Ceiling - 10ft |
| Appliances | Dishwasher, Dryer, Garburator, Microwave Range Hood Combo, Refrigerator, Storage Shed, Stove, Central Vacuum, Washer, Window Coverings, See Remarks |
| Architectural Style | Bungalow |
| Basement Development | Partially Finished |
| Basement Type | Full (partially Finished) |
| Constructed Date | 2002 |
| Construction Style Attachment | Detached |
| Cooling Type | Central Air Conditioning |
| Fire Protection | Smoke Detectors |
| Fireplace Fuel | Gas |
| Fireplace Present | Yes |
| Fireplace Type | Unknown |
| Heating Type | Forced Air |
| Stories Total | 1 |
| Size Interior | 1,618 Ft2 |
| Type | House |
Parking
| Attached Garage |
Land
| Acreage | No |
| Fence Type | Fence |
| Land Amenities | Airport, Golf Course, Playground, Schools, Shopping |
| Size Irregular | 591.05 |
| Size Total | 591.05 M2 |
| Size Total Text | 591.05 M2 |
Rooms
| Level | Type | Length | Width | Dimensions |
|---|---|---|---|---|
| Basement | Bonus Room | 6.31 m | 4.76 m | 6.31 m x 4.76 m |
| Basement | Utility Room | 1.88 m | 3.39 m | 1.88 m x 3.39 m |
| Main Level | Living Room | 3.19 m | 3.05 m | 3.19 m x 3.05 m |
| Main Level | Dining Room | 3.19 m | 3.99 m | 3.19 m x 3.99 m |
| Main Level | Kitchen | 3.19 m | 5.3 m | 3.19 m x 5.3 m |
| Main Level | Family Room | 3.4 m | 7.04 m | 3.4 m x 7.04 m |
| Main Level | Primary Bedroom | 4.25 m | 3.79 m | 4.25 m x 3.79 m |
| Main Level | Bedroom 2 | 3.07 m | 3.05 m | 3.07 m x 3.05 m |
| Main Level | Bedroom 3 | 3.07 m | 3.05 m | 3.07 m x 3.05 m |
| Main Level | Mud Room | 2.94 m | 2.65 m | 2.94 m x 2.65 m |
Contact Us
Contact us for more information

Brent Anderson
Associate
theandersonco.ca/
www.facebook.com/TheAndersonCo
www.instagram.com/The_Anderson_Co/
5954 Gateway Blvd Nw
Edmonton, Alberta T6H 2H6
(780) 439-3300





























































