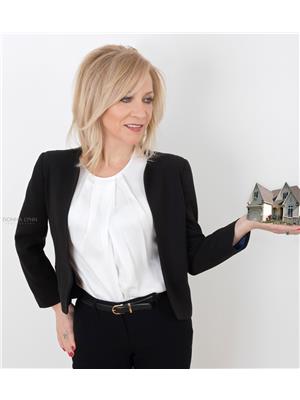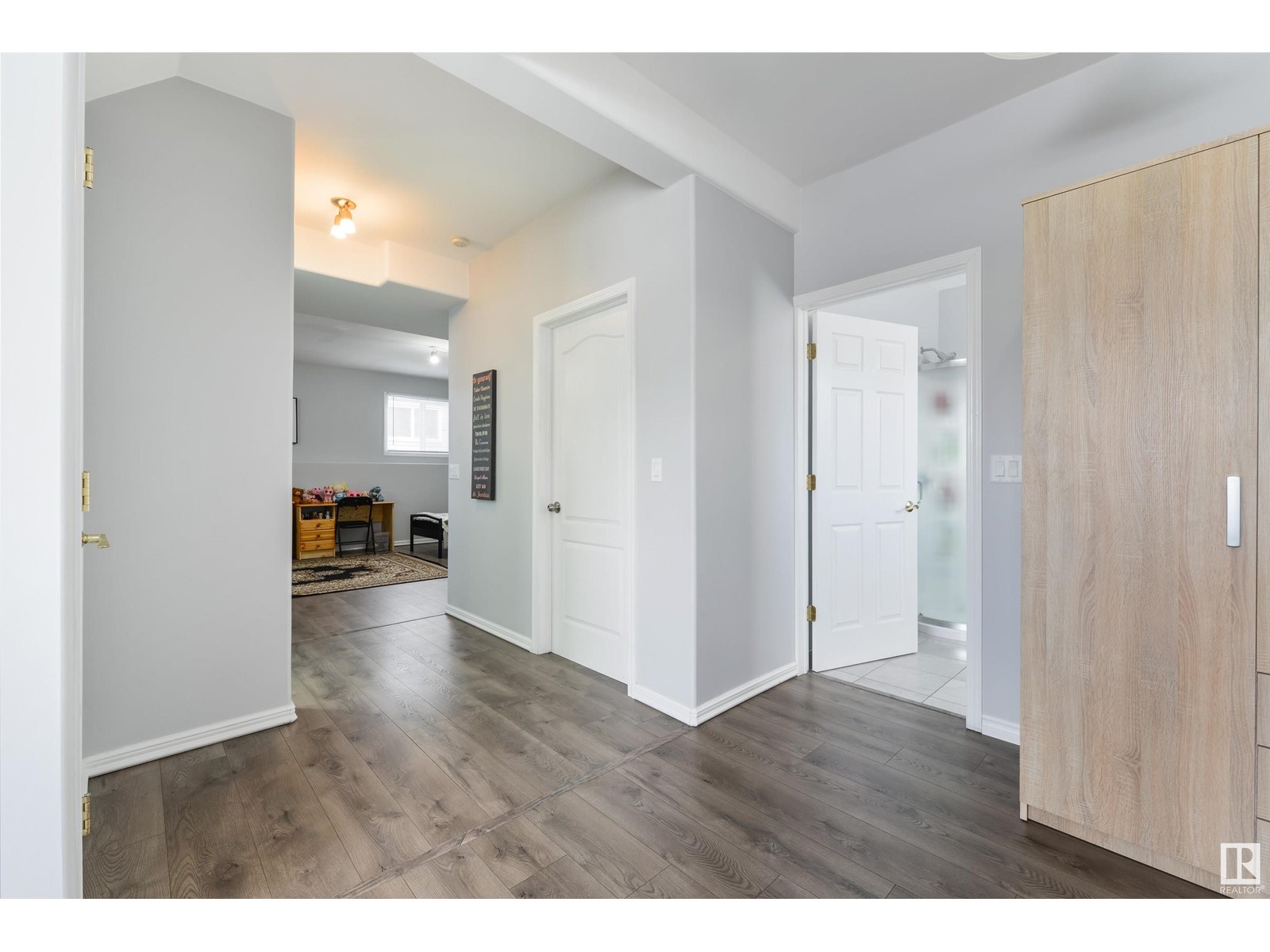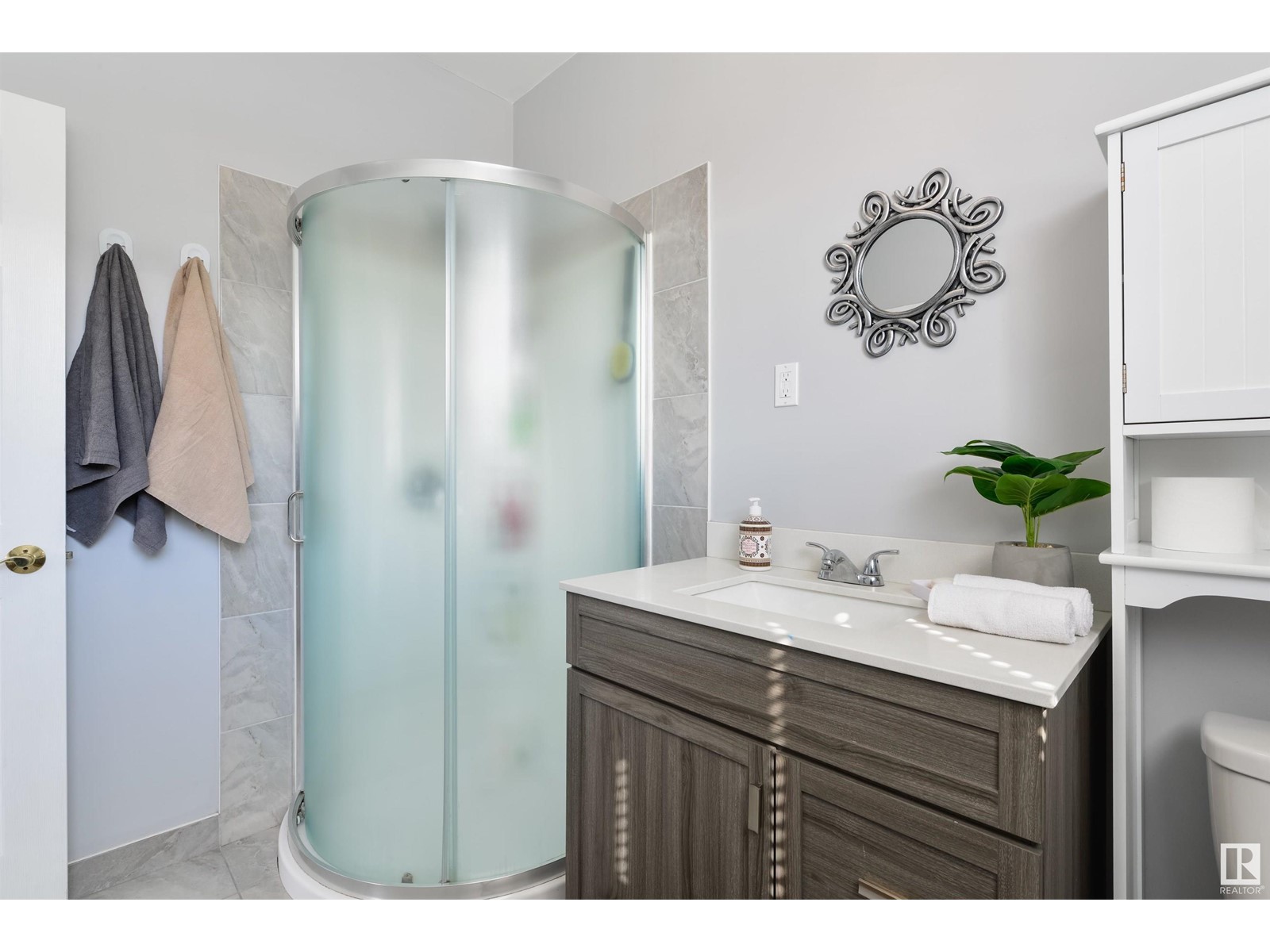2904 151a Av Nw Edmonton, Alberta T5Y 2Y8
$485,500
Wow, 2 Garages! Double attached 5.80 x 6.24 and double detached 6.1 x 6.1. It is an exceptionally well-maintained home with three bedrooms and three bathrooms, a fully finished basement with a family room, den, full bathroom, and lots of storage. Recent upgrades include new shingles in 2020, a Hot Water Tank in 2022, and new appliances: Fridge, Dishwasher, and Stove in 2024—a large corner lot with lots of parking for guests and an RV pad. It's a great location, just a few minutes from Anthony Henday and Manning Crossing, close to the Shopping Centre & schools. Excellent value here! (id:61585)
Property Details
| MLS® Number | E4429380 |
| Property Type | Single Family |
| Neigbourhood | Kirkness |
| Amenities Near By | Playground, Public Transit, Schools, Shopping |
| Features | See Remarks, No Animal Home, No Smoking Home |
| Parking Space Total | 8 |
| Structure | Deck |
Building
| Bathroom Total | 3 |
| Bedrooms Total | 3 |
| Amenities | Vinyl Windows |
| Appliances | Dishwasher, Dryer, Refrigerator, Stove, Washer |
| Architectural Style | Bi-level |
| Basement Development | Finished |
| Basement Type | Full (finished) |
| Constructed Date | 2001 |
| Construction Style Attachment | Detached |
| Cooling Type | Central Air Conditioning |
| Fire Protection | Smoke Detectors |
| Heating Type | Forced Air |
| Size Interior | 1,265 Ft2 |
| Type | House |
Parking
| Attached Garage | |
| Detached Garage |
Land
| Acreage | No |
| Fence Type | Fence |
| Land Amenities | Playground, Public Transit, Schools, Shopping |
| Size Irregular | 505.73 |
| Size Total | 505.73 M2 |
| Size Total Text | 505.73 M2 |
Rooms
| Level | Type | Length | Width | Dimensions |
|---|---|---|---|---|
| Lower Level | Family Room | 4.49 m | 7.58 m | 4.49 m x 7.58 m |
| Lower Level | Den | 2.72 m | 5.59 m | 2.72 m x 5.59 m |
| Main Level | Living Room | 2.97 m | 4.41 m | 2.97 m x 4.41 m |
| Main Level | Kitchen | 3.41 m | 5.23 m | 3.41 m x 5.23 m |
| Main Level | Bedroom 2 | 2.06 m | 3.38 m | 2.06 m x 3.38 m |
| Main Level | Bedroom 3 | 3.2 m | 3.97 m | 3.2 m x 3.97 m |
| Upper Level | Primary Bedroom | 4.17 m | 4.18 m | 4.17 m x 4.18 m |
Contact Us
Contact us for more information

Christina Bieniek
Associate
(780) 919-0201
www.look4edmontonhomes.com/
200-10835 124 St Nw
Edmonton, Alberta T5M 0H4
(780) 488-4000
(780) 447-1695












































