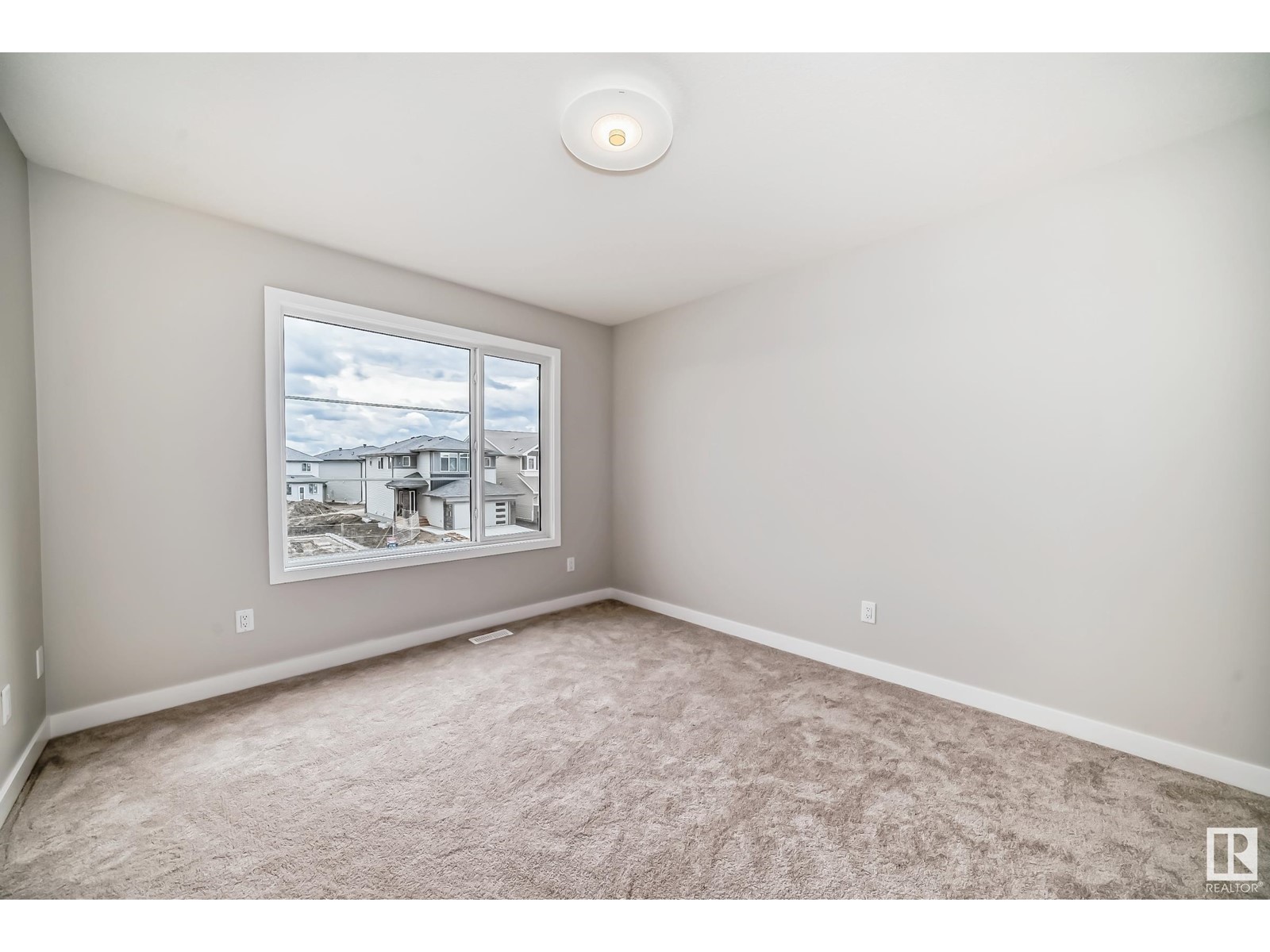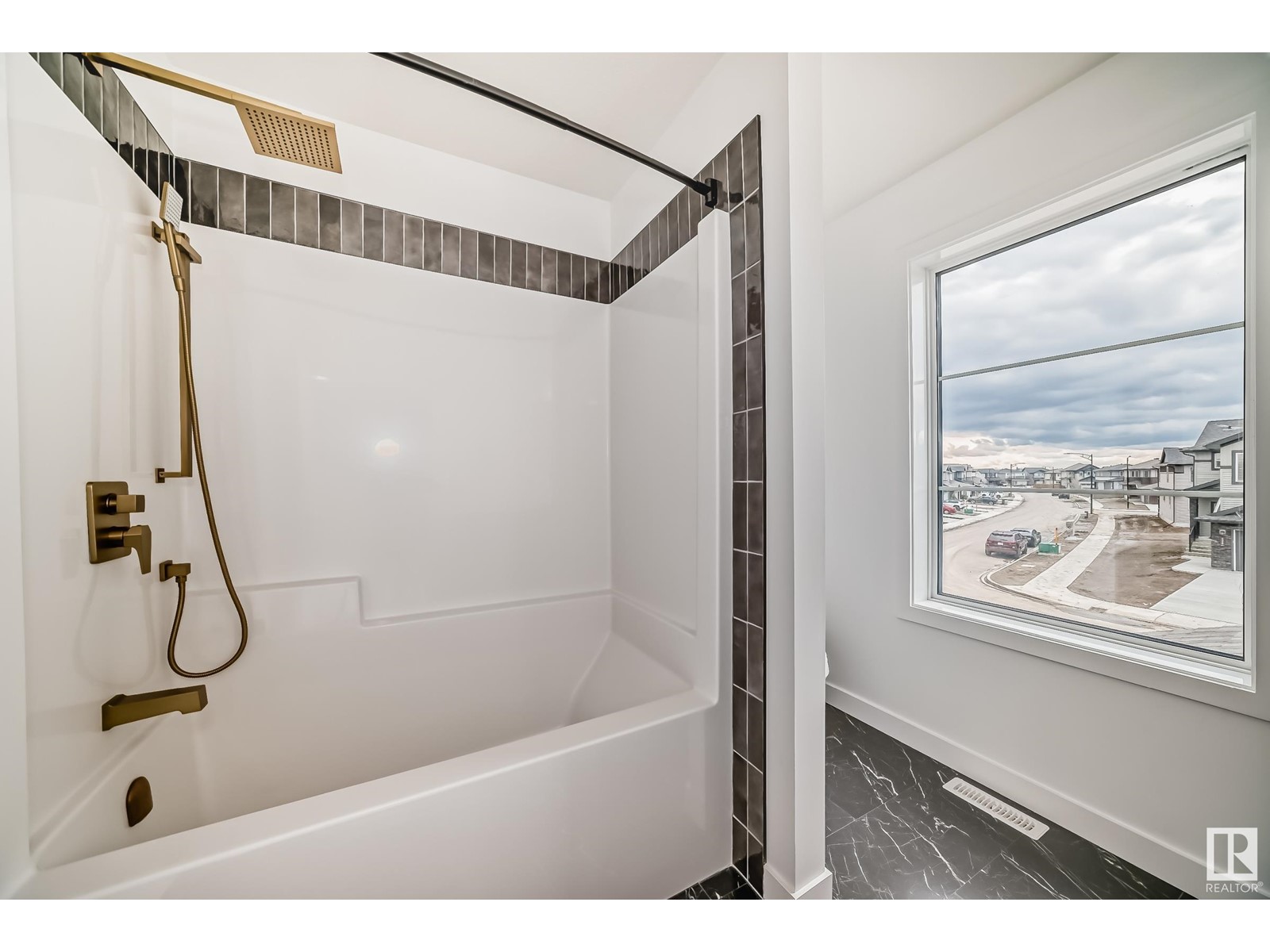2911 65 St Sw Edmonton, Alberta T6X 3G4
$489,888
This stunning half-duplex home in the emerging community of Mattson. Experience open-concept living in this modern home with an attached 2-car garage. The main floor features 9' ceilings, a mudroom, pantry, and half bath for convenience. The kitchen includes 42 cabinets, a water line for the fridge, a gas line to the stove, and $3,000 toward appliances, all highlighted by elegant stone countertops. Upstairs offers a laundry area, full bath, and three spacious bedrooms. The master suite includes a walk-in closet and luxurious 4-piece ensuite. With a side entry and legal suite rough-ins for future development. Estimated completion in early Sept. Front and back landscaping included. Photos of previous build, interior colors are NOT represented. VT of previous build, interior colors represented. (id:61585)
Property Details
| MLS® Number | E4431336 |
| Property Type | Single Family |
| Neigbourhood | Mattson |
| Amenities Near By | Airport, Public Transit, Shopping |
| Features | See Remarks, Lane |
Building
| Bathroom Total | 3 |
| Bedrooms Total | 3 |
| Amenities | Ceiling - 9ft |
| Appliances | Garage Door Opener Remote(s), Garage Door Opener, See Remarks |
| Basement Development | Unfinished |
| Basement Type | Full (unfinished) |
| Constructed Date | 2025 |
| Construction Style Attachment | Semi-detached |
| Half Bath Total | 1 |
| Heating Type | Forced Air |
| Stories Total | 2 |
| Size Interior | 1,386 Ft2 |
| Type | Duplex |
Parking
| Attached Garage |
Land
| Acreage | No |
| Land Amenities | Airport, Public Transit, Shopping |
Rooms
| Level | Type | Length | Width | Dimensions |
|---|---|---|---|---|
| Main Level | Living Room | Measurements not available | ||
| Main Level | Dining Room | Measurements not available | ||
| Main Level | Kitchen | Measurements not available | ||
| Upper Level | Primary Bedroom | Measurements not available | ||
| Upper Level | Bedroom 2 | Measurements not available | ||
| Upper Level | Bedroom 3 | Measurements not available |
Contact Us
Contact us for more information
Fadi Georgi
Associate
4107 99 St Nw
Edmonton, Alberta T6E 3N4
(780) 450-6300
(780) 450-6670
Megan Benoit
Associate
4107 99 St Nw
Edmonton, Alberta T6E 3N4
(780) 450-6300
(780) 450-6670































