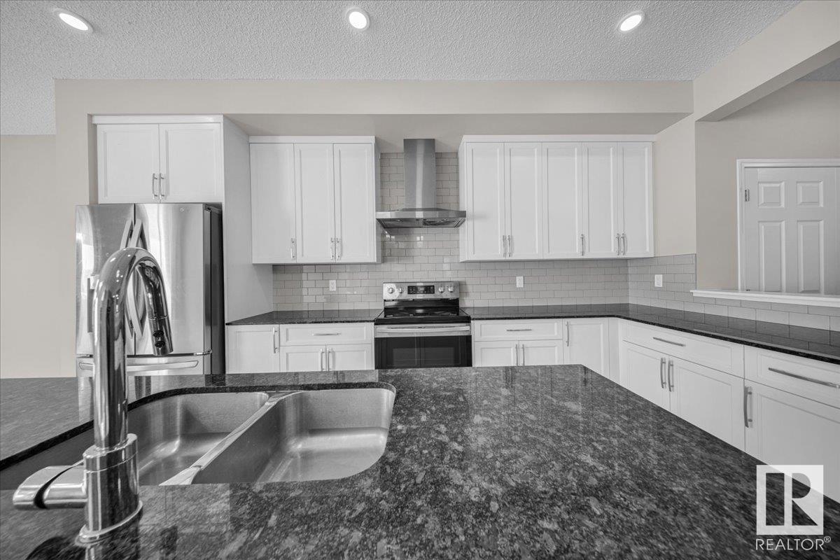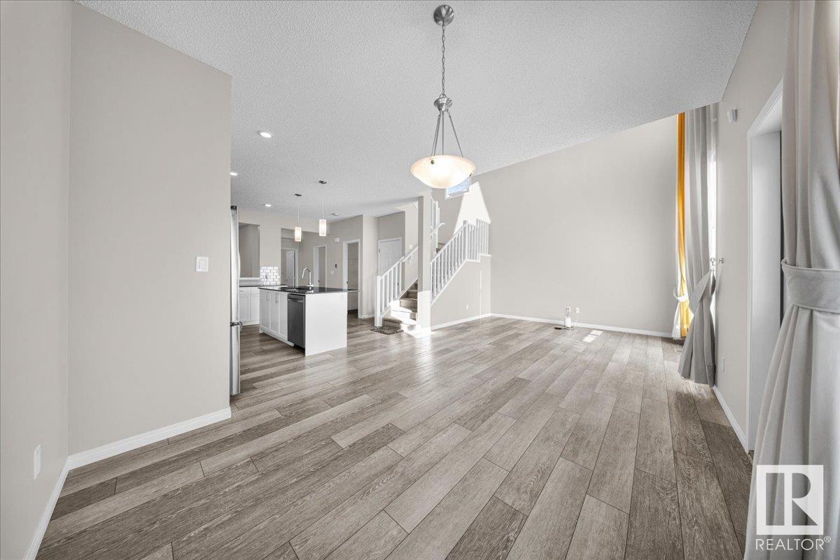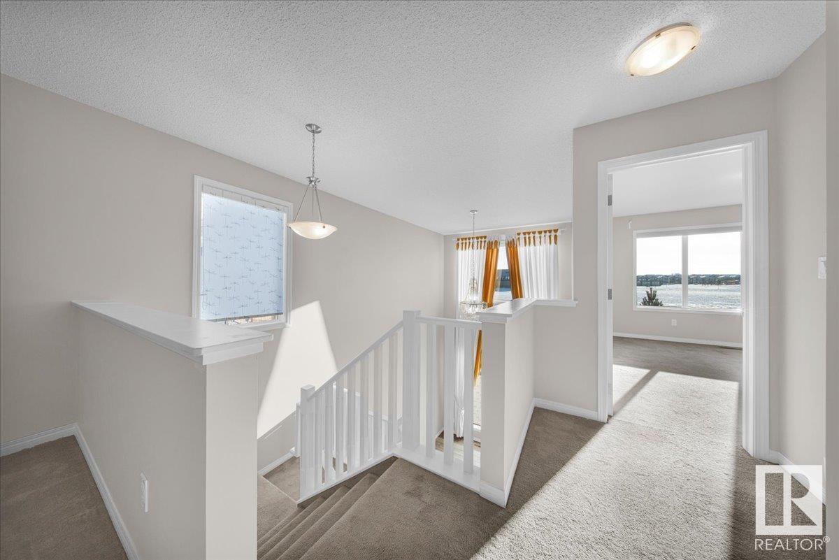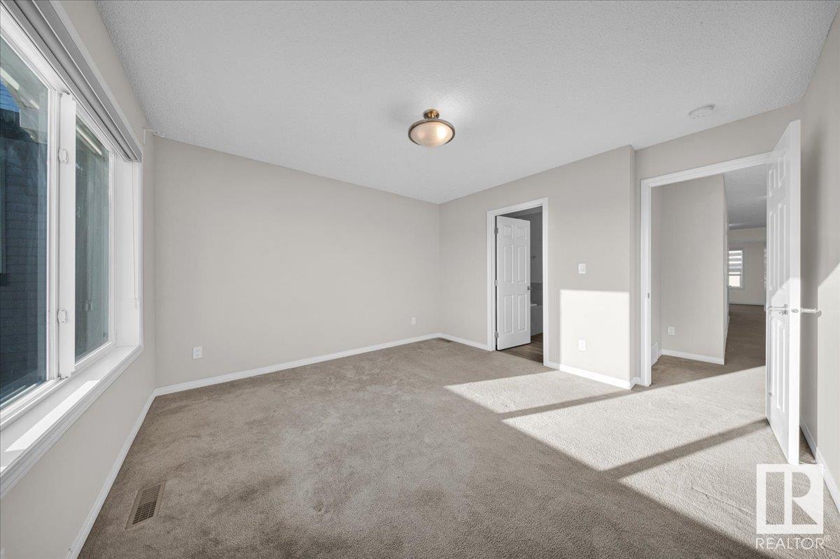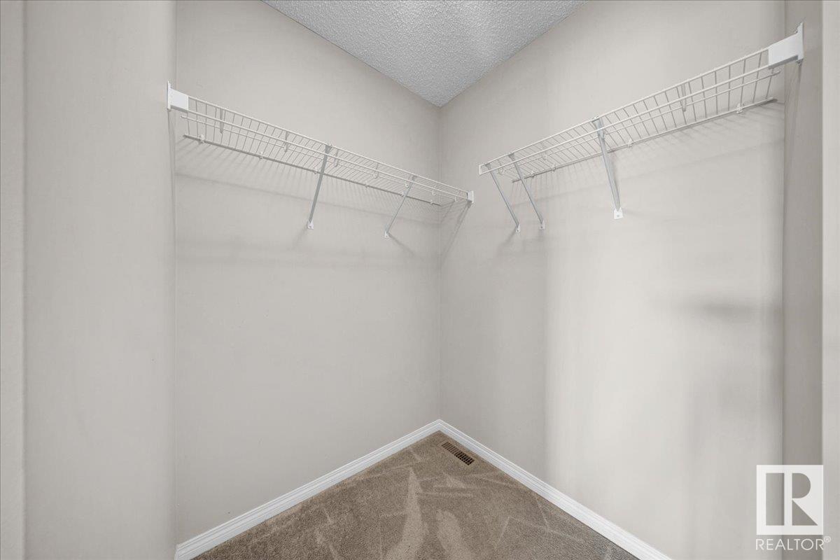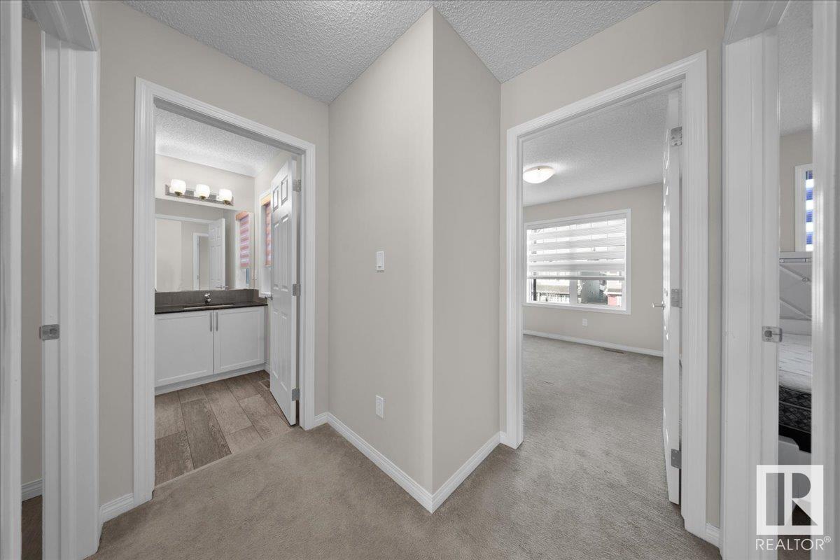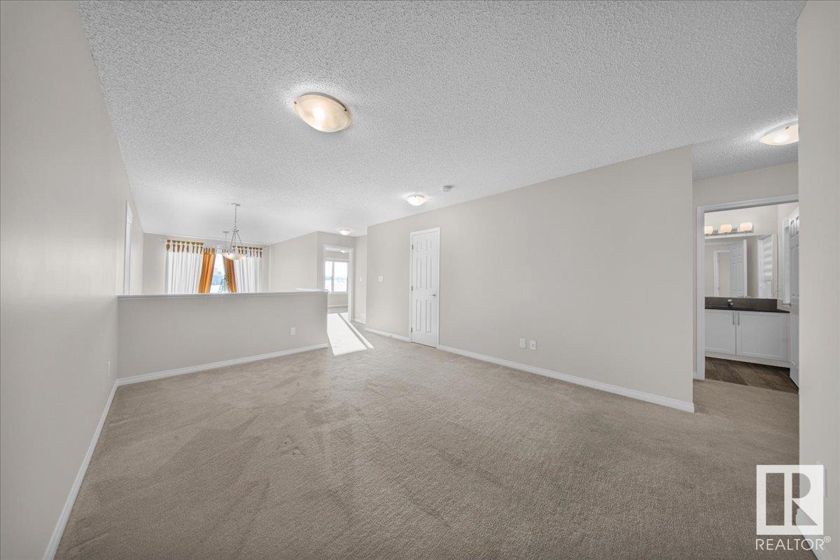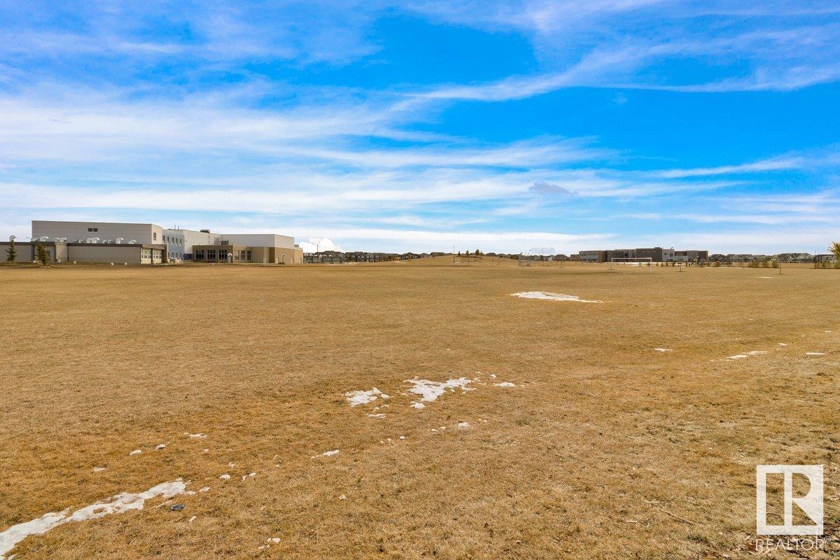2913 Chokecherry Cm Sw Edmonton, Alberta T6X 2M1
$629,900
Upgraded EXCEL BUILT HOME W/ an open to below floor plan, BACKING ONTO TWO SCHOOLS! Welcome to the Orchards of Ellerslie. Located close to public transportation, shops, transit, & backing directly onto two schools. You can’t beat this location. Upon entering the home, you’ll love the neutral paint colours and luxury vinyl plank flooring throughout. The kitchen has white cabinets, Quartz countertops, upgraded appliances, & a wrap around peninsula. The open concept living space is FLOODED w/ natural light from the floor to ceiling windows in the living room. The open to above floor plan gives the whole space a bright and airy feel. Through the glass door at the back is your FULLY FENCED & LANDSCAPED backyard, w/ a deck and green space. Upstairs you’ll find a large primary room w/ a walk-in closet & ensuite! Upstairs is finished w/ 2 more bedrooms, an UPSTAIRS LAUNDRY ROOM, 4pc bathroom & a bonus room. The basement is undeveloped w/ a SIDE ENTRANCE! For more details please visit the REALTOR’s® Website. (id:61585)
Property Details
| MLS® Number | E4426891 |
| Property Type | Single Family |
| Neigbourhood | The Orchards At Ellerslie |
| Amenities Near By | Public Transit, Schools, Shopping |
| Features | No Smoking Home |
| Parking Space Total | 4 |
| Structure | Deck |
Building
| Bathroom Total | 3 |
| Bedrooms Total | 4 |
| Appliances | Dishwasher, Dryer, Hood Fan, Refrigerator, Stove, Washer, See Remarks |
| Basement Development | Unfinished |
| Basement Type | Full (unfinished) |
| Constructed Date | 2020 |
| Construction Style Attachment | Detached |
| Half Bath Total | 1 |
| Heating Type | Forced Air |
| Stories Total | 2 |
| Size Interior | 2,002 Ft2 |
| Type | House |
Parking
| Attached Garage |
Land
| Acreage | No |
| Fence Type | Fence |
| Land Amenities | Public Transit, Schools, Shopping |
| Size Irregular | 310.3 |
| Size Total | 310.3 M2 |
| Size Total Text | 310.3 M2 |
Rooms
| Level | Type | Length | Width | Dimensions |
|---|---|---|---|---|
| Main Level | Living Room | 3.91 m | 2.93 m | 3.91 m x 2.93 m |
| Main Level | Dining Room | 3.23 m | 4.09 m | 3.23 m x 4.09 m |
| Main Level | Kitchen | 4.66 m | 4.55 m | 4.66 m x 4.55 m |
| Main Level | Den | 3.1 m | 2.66 m | 3.1 m x 2.66 m |
| Main Level | Bedroom 4 | 3.1 m | 2.66 m | 3.1 m x 2.66 m |
| Upper Level | Primary Bedroom | 3.89 m | 3.75 m | 3.89 m x 3.75 m |
| Upper Level | Bedroom 2 | 3.16 m | 2.67 m | 3.16 m x 2.67 m |
| Upper Level | Bedroom 3 | 3.3 m | 2.7 m | 3.3 m x 2.7 m |
| Upper Level | Bonus Room | 5.01 m | 3.66 m | 5.01 m x 3.66 m |
Contact Us
Contact us for more information

Haley Streu
Associate
(780) 450-6670
4107 99 St Nw
Edmonton, Alberta T6E 3N4
(780) 450-6300
(780) 450-6670

Dwight Streu
Associate
(780) 450-6670
www.youtube.com/embed/NEIsIihCNCo
www.dwightstreu.com/
twitter.com/DwightStreu
www.facebook.com/DwightStreuRealtor
4107 99 St Nw
Edmonton, Alberta T6E 3N4
(780) 450-6300
(780) 450-6670









